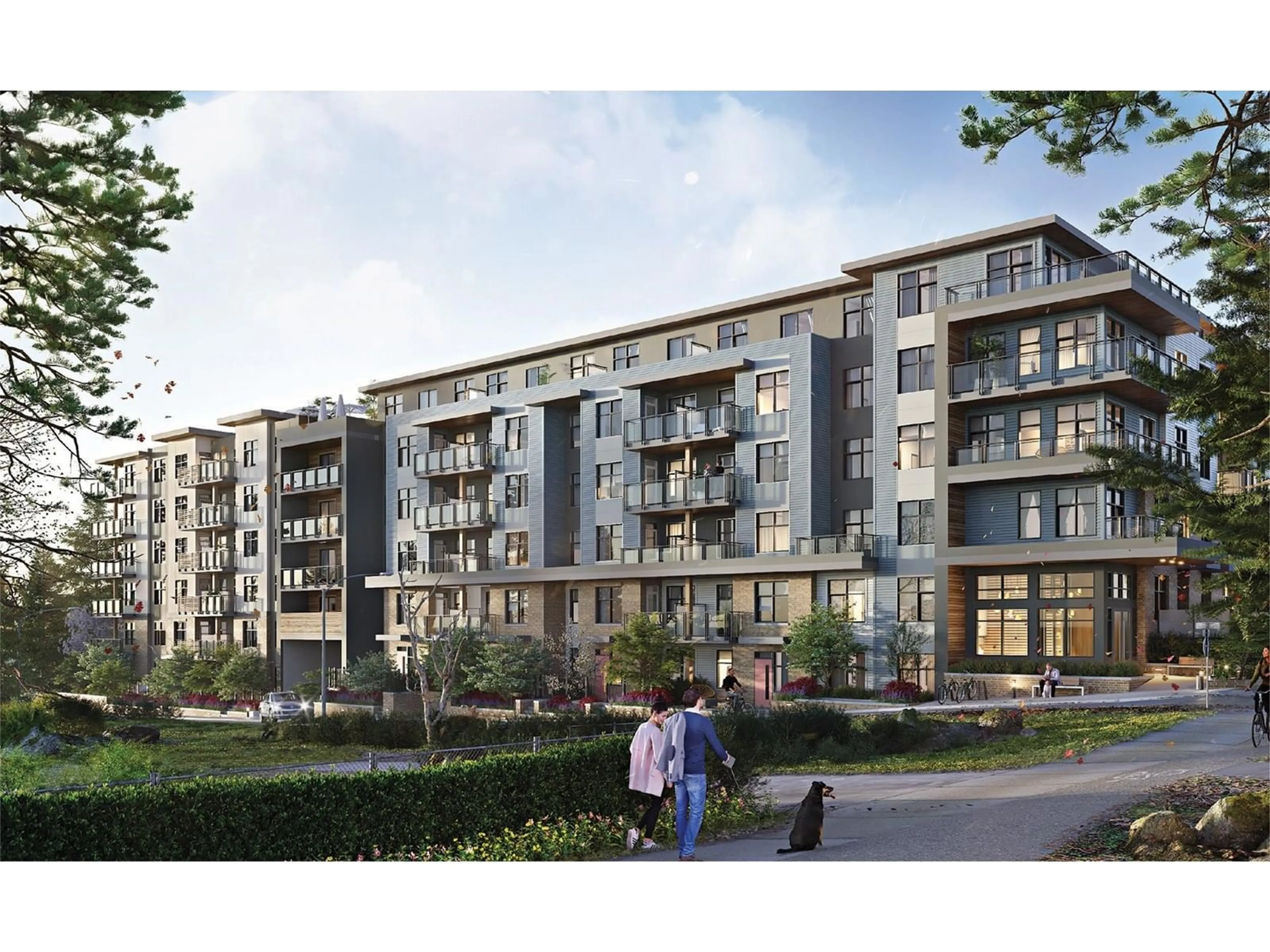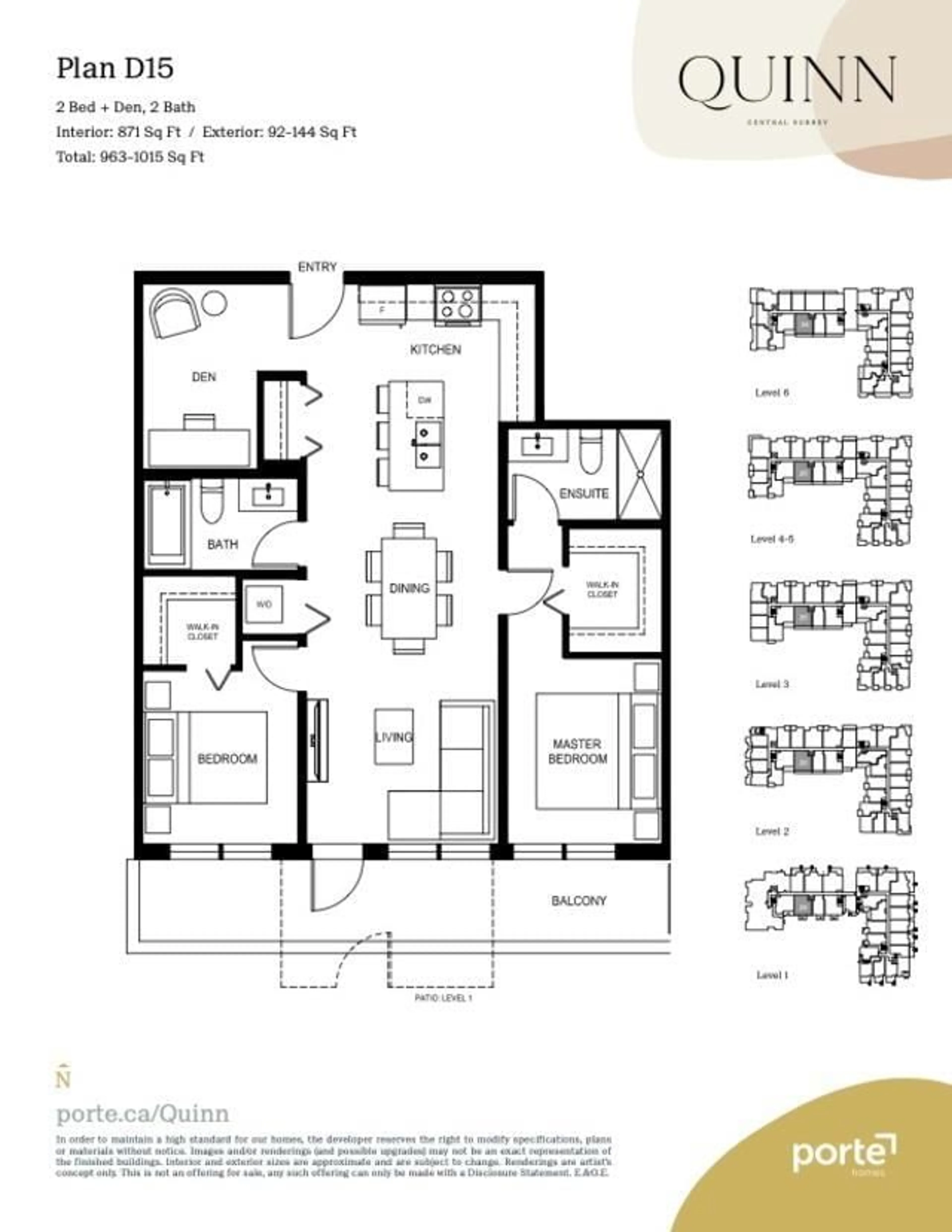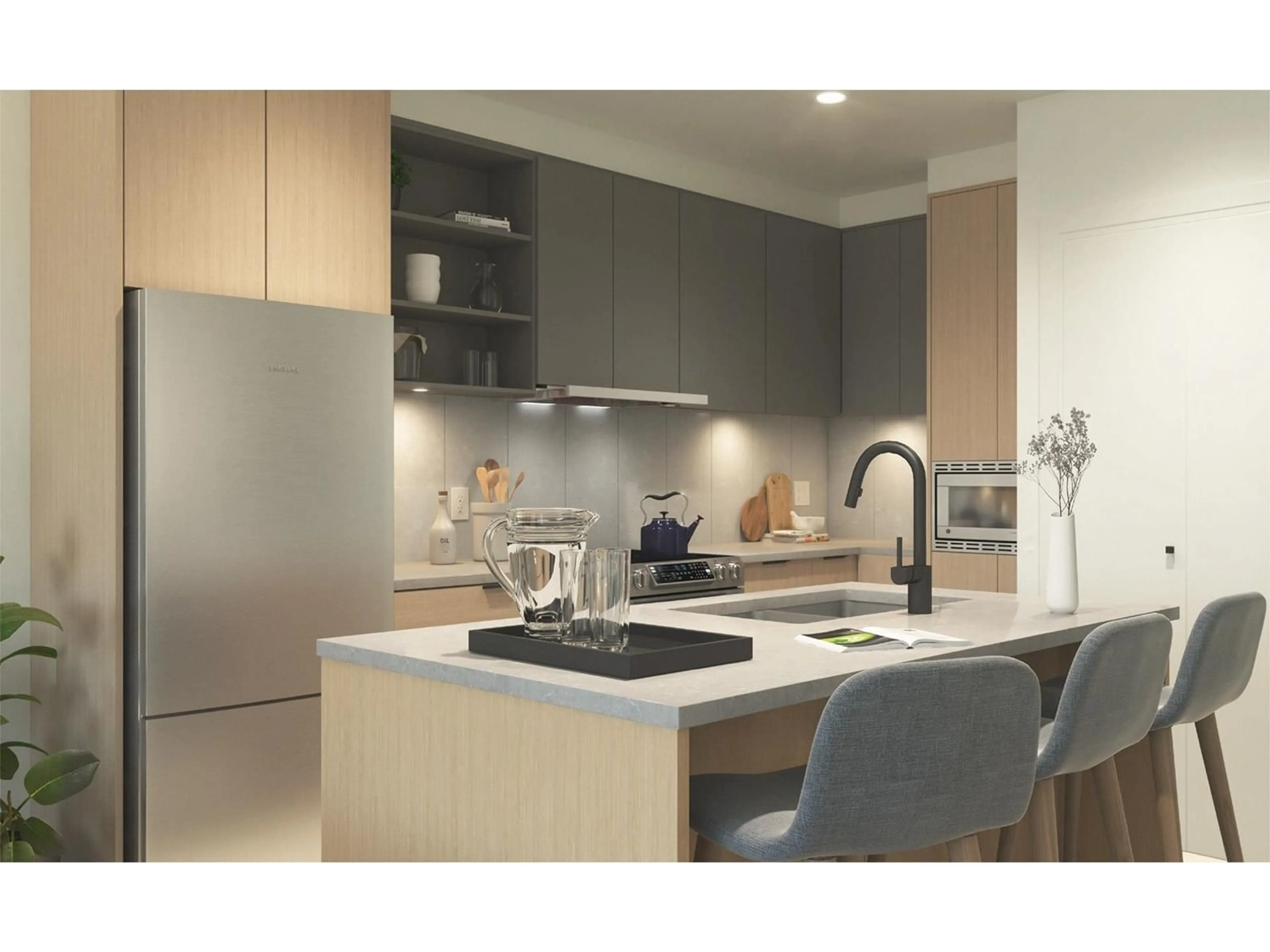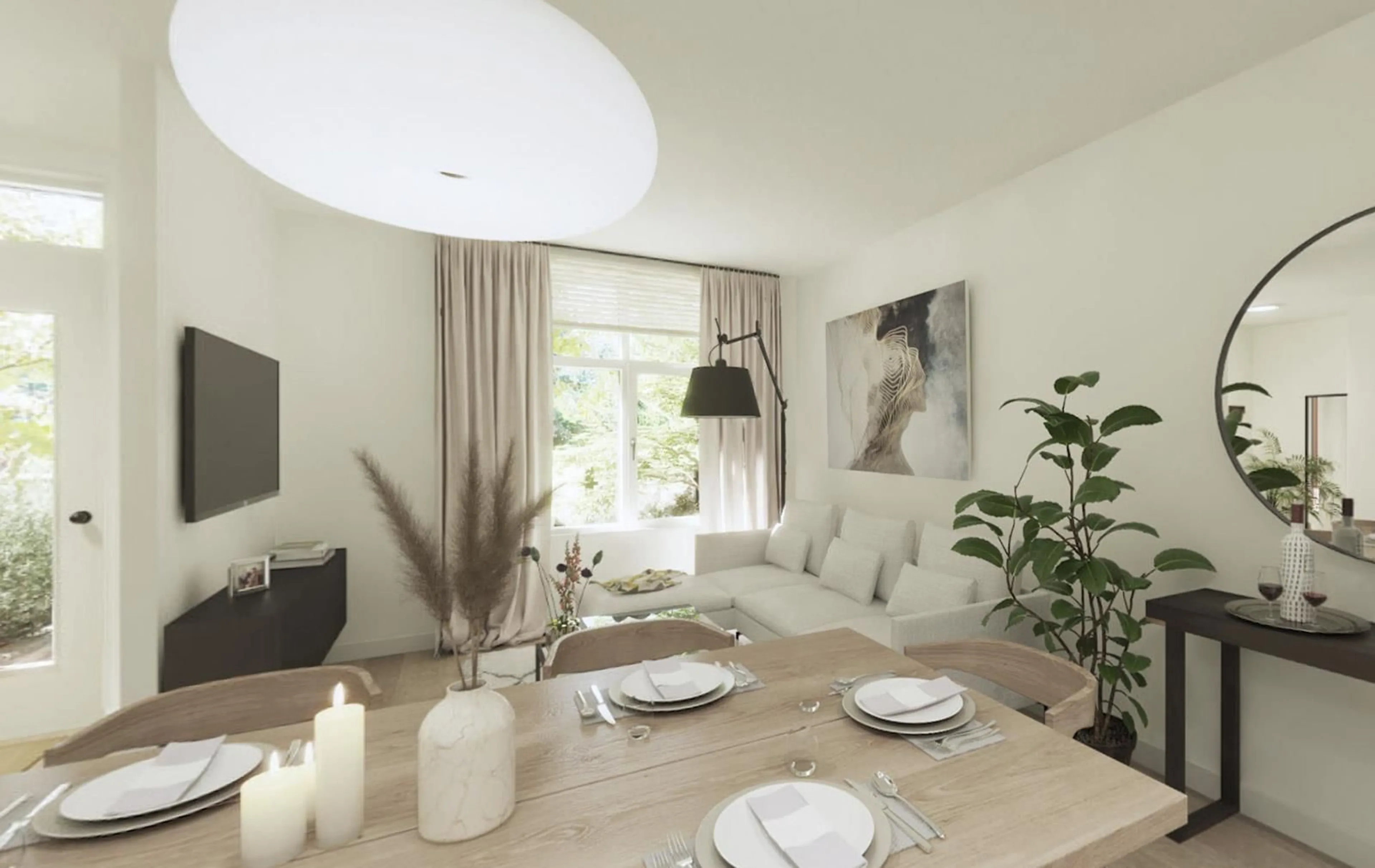624 9456 134TH STREET, Surrey, British Columbia V3V5S4
Contact us about this property
Highlights
Estimated ValueThis is the price Wahi expects this property to sell for.
The calculation is powered by our Instant Home Value Estimate, which uses current market and property price trends to estimate your home’s value with a 90% accuracy rate.Not available
Price/Sqft$849/sqft
Est. Mortgage$3,178/mo
Tax Amount ()-
Days On Market100 days
Description
Welcome to Quinn by Porte Homes offers modern, central living with easy access to top amenities. Just steps from schools, the SkyTrain, Surrey Memorial Hospital, and Surrey Central Mall, you'll enjoy the best of urban convenience. The bright, open design features quartz countertops, a kitchen island with a breakfast bar, and oversized windows for natural light. This PENTHOUSE unit has 2 bed 2 bath+den with 871 sq. ft., includes 1 parking spot, and a bike locker, combining style and functionality in a prime location. (id:39198)
Property Details
Interior
Features
Exterior
Features
Parking
Garage spaces 1
Garage type Underground
Other parking spaces 0
Total parking spaces 1
Condo Details
Amenities
Exercise Centre, Laundry - In Suite, Storage - Locker
Inclusions
Property History
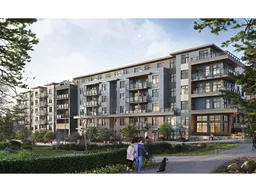 7
7
