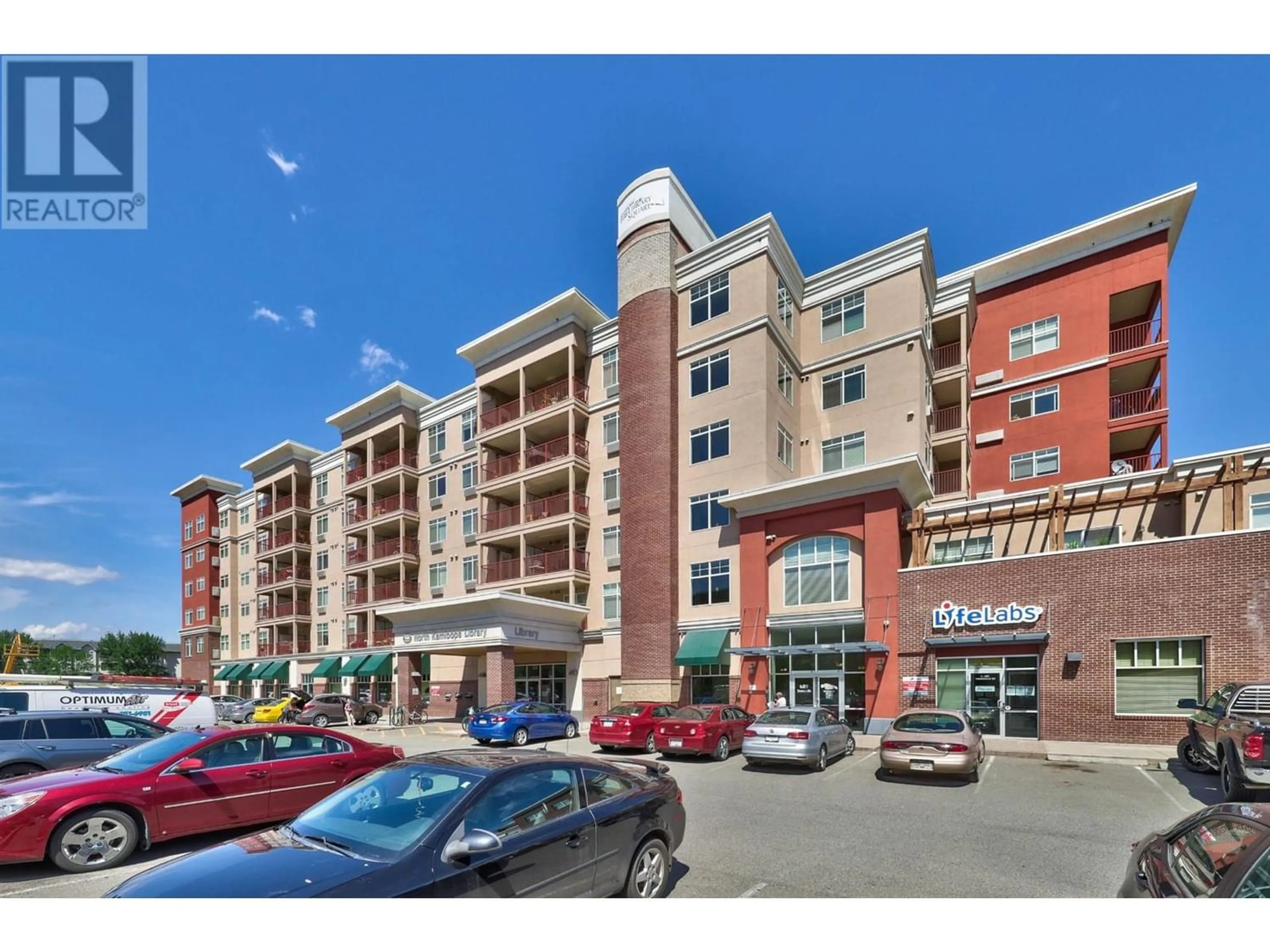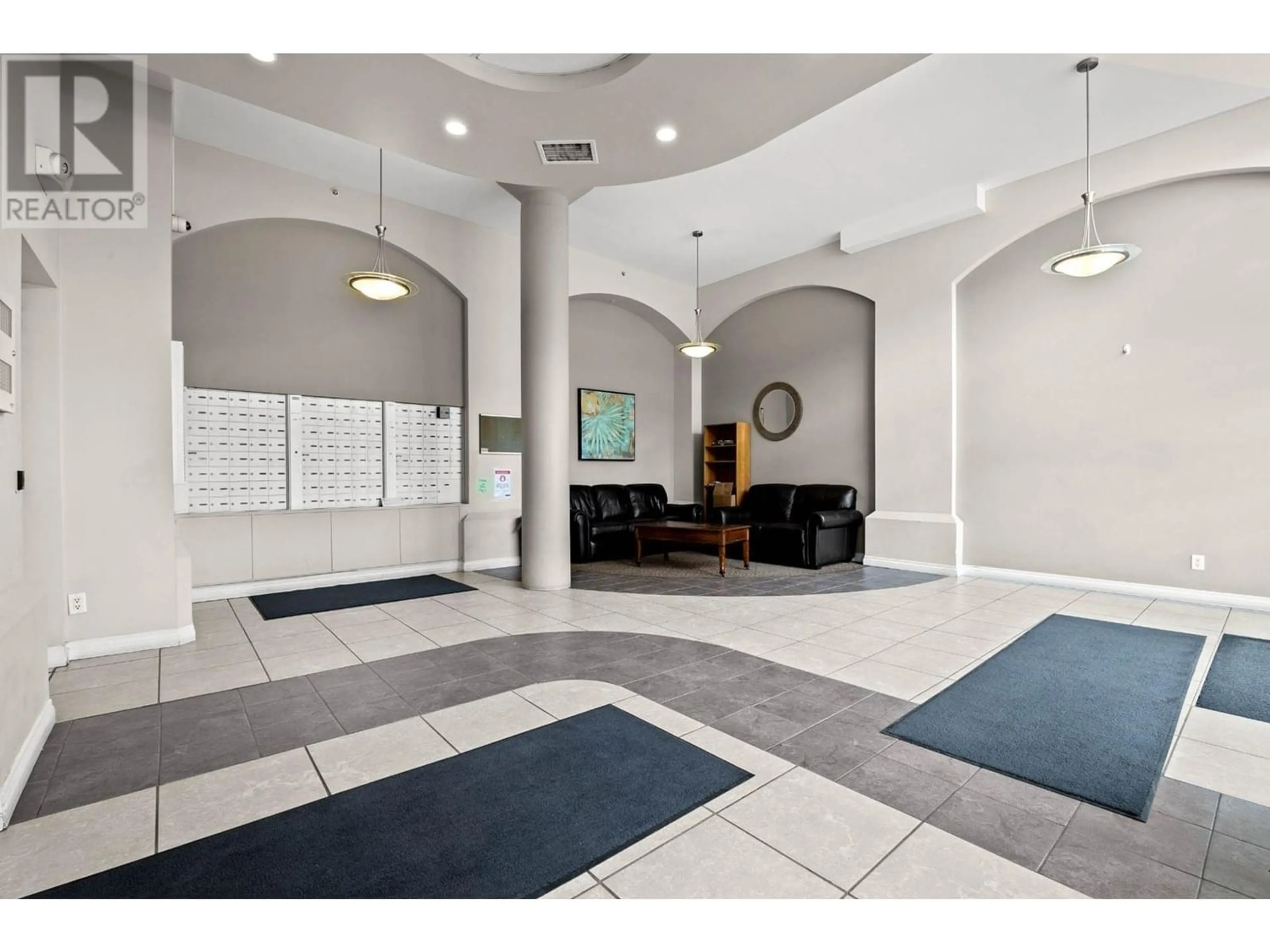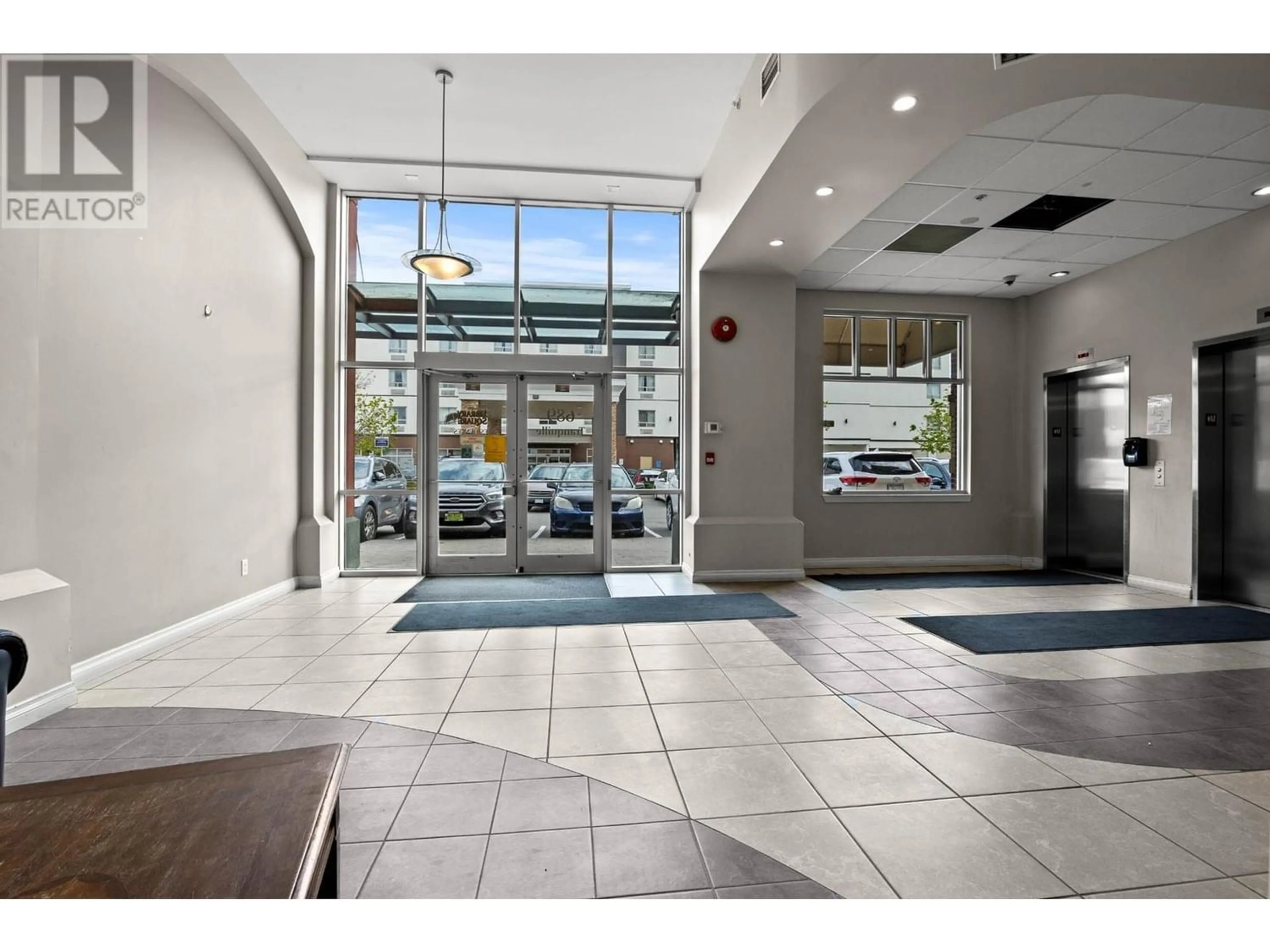508-689 TRANQUILLE RD, Kamloops, British Columbia V2B0C7
Contact us about this property
Highlights
Estimated ValueThis is the price Wahi expects this property to sell for.
The calculation is powered by our Instant Home Value Estimate, which uses current market and property price trends to estimate your home’s value with a 90% accuracy rate.Not available
Price/Sqft$531/sqft
Est. Mortgage$1,460/mo
Maintenance fees$210/mo
Tax Amount ()-
Days On Market178 days
Description
Amazing location, end unit with a view of green space & mountain. One bedroom with Open concept living space & kitchen. Great one bedroom layout with lots of space for you to relax. Primary bedroom has a walk-in closet. 4pc bath & kitchen counter has granite countertops. One secure underground parking space(#50) & separate storage room (#512) on same level. Well looked after strata with new security in place. Walking distance to all the shopping, transportation & North Shore Public Library on main floor! Very reasonable strata fee of $210.24/month. This home is a must see! Please contact your realtor today to view! (id:39198)
Property Details
Interior
Features
Main level Floor
4pc Bathroom
Kitchen
9 ft ,2 in x 8 ft ,7 inDining room
11 ft x 8 ftLiving room
11 ft ,9 in x 11 ftCondo Details
Inclusions
Property History
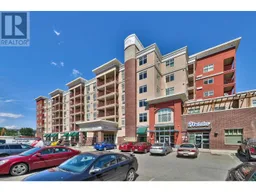 16
16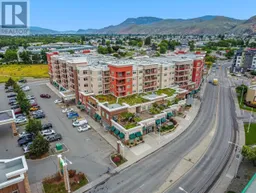 21
21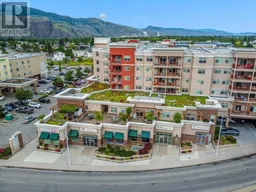 16
16
