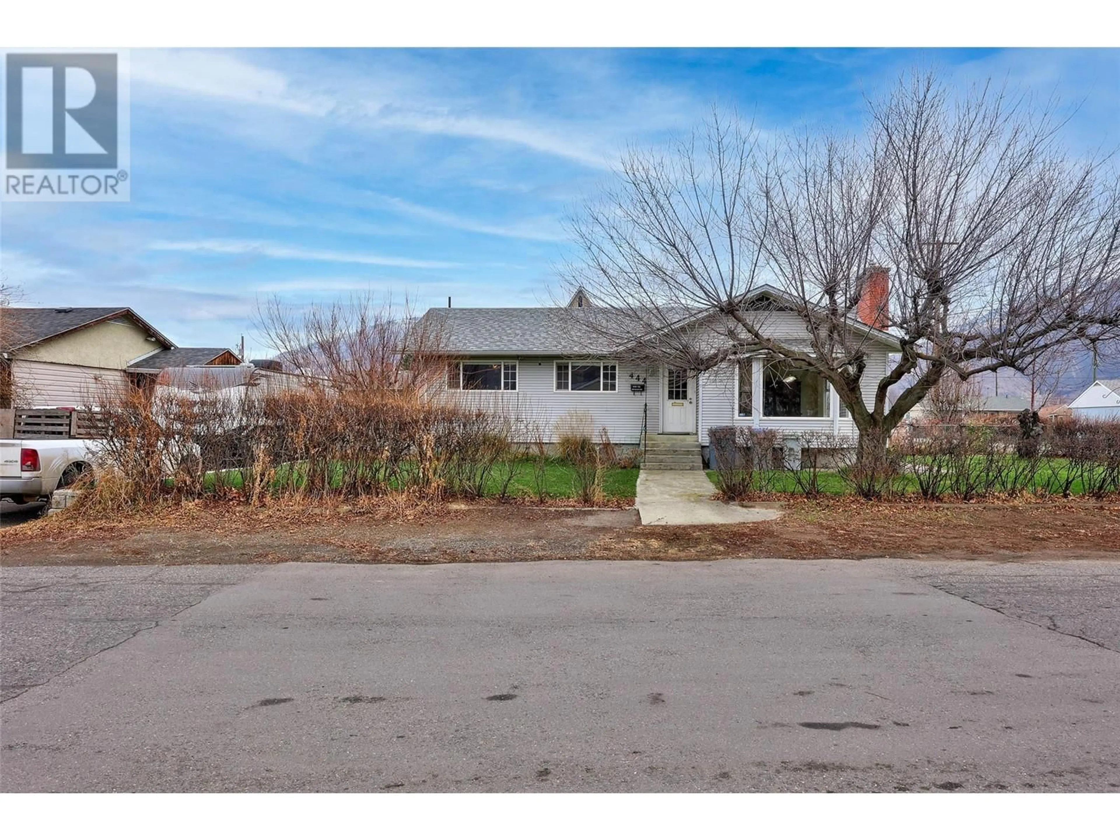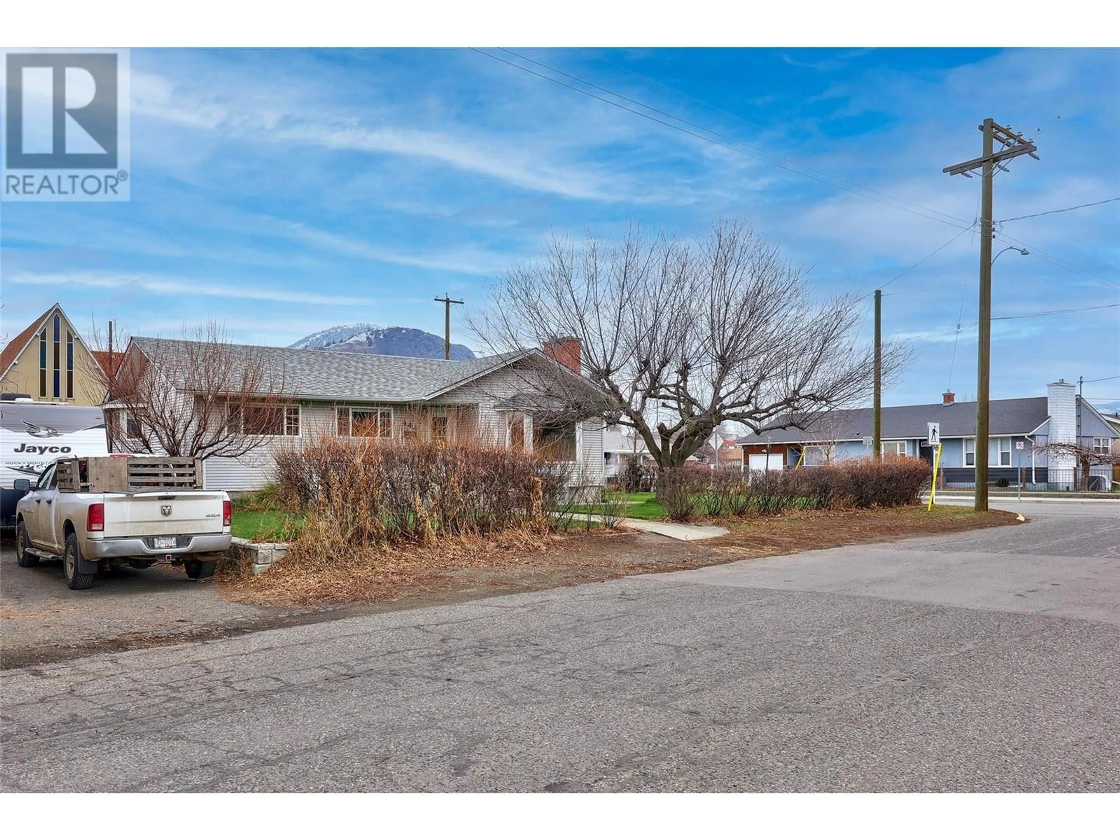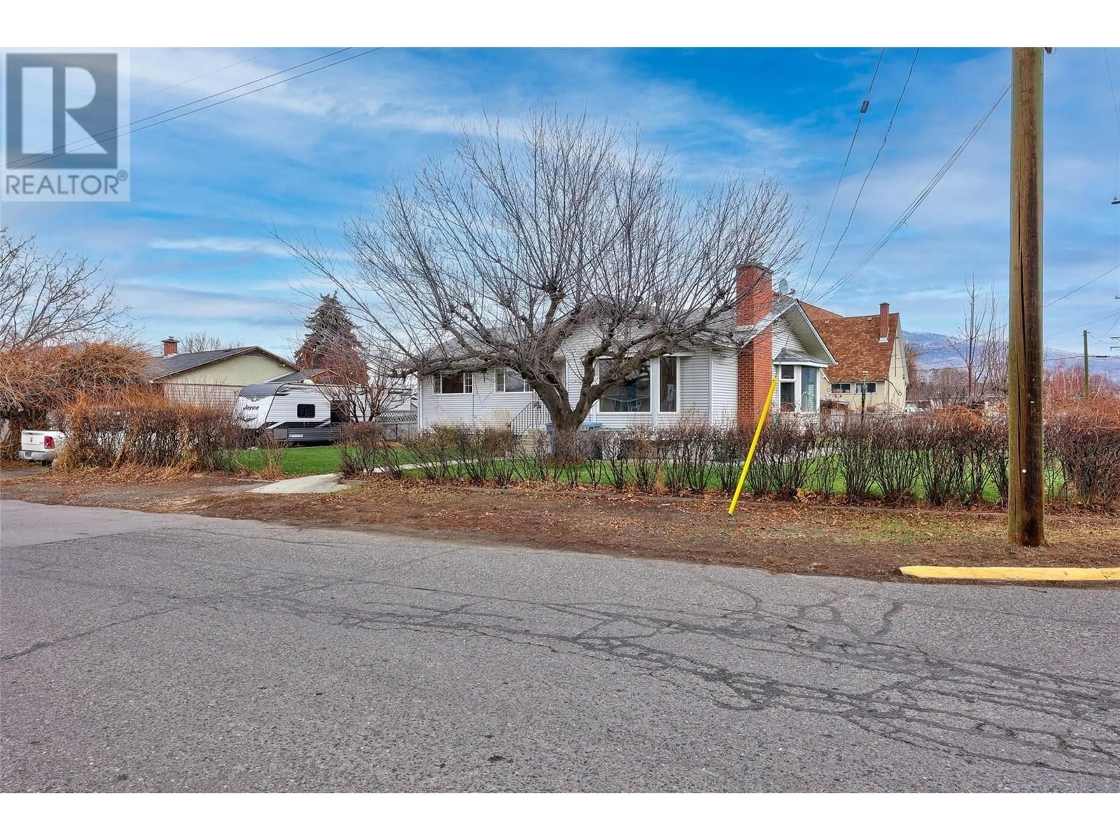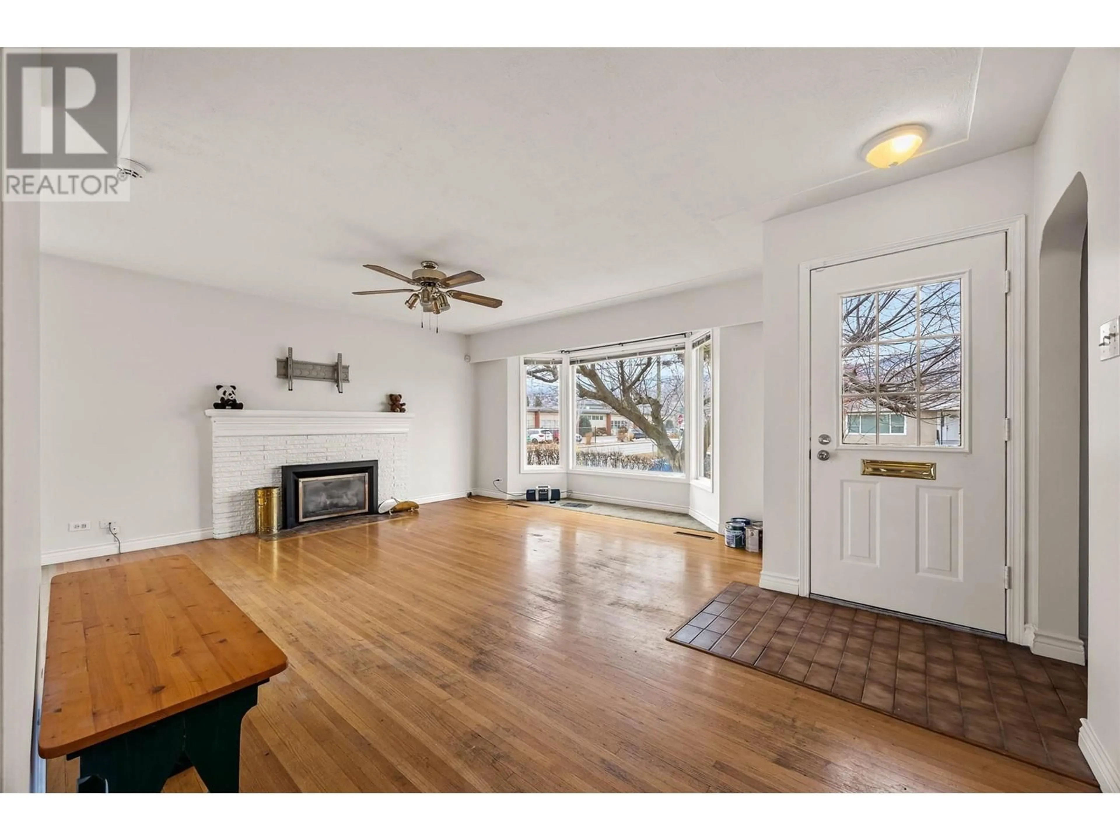444 MCGOWAN Avenue, Kamloops, British Columbia V2B2P3
Contact us about this property
Highlights
Estimated ValueThis is the price Wahi expects this property to sell for.
The calculation is powered by our Instant Home Value Estimate, which uses current market and property price trends to estimate your home’s value with a 90% accuracy rate.Not available
Price/Sqft$309/sqft
Est. Mortgage$2,705/mo
Tax Amount ()-
Days On Market38 days
Description
Check out this 5 bdrm home with garage and on a corner lot listed below assessed value! There are 3 nice size bdrms on the main floor. Hardwood flooring in living and dining room. The lower level features 2 bdrms, Recroom, storage room plus laundry. Great potential for suite. New Furnace 2023. Tons of parking here, the laneway provides access to the attached garage & room for your RV! Goodsized yard with lots of gardening space, or check with city for possible carriage /garden suite, or subdivision. Close proximity to John Tod Center with the Y gym, shopping, transit, schools & coffee shops, restaurants. (id:39198)
Property Details
Interior
Features
Lower level Floor
Storage
12' x 12'Laundry room
8' x 7'3pc Bathroom
Recreation room
20' x 12'Exterior
Features
Parking
Garage spaces 4
Garage type -
Other parking spaces 0
Total parking spaces 4
Property History
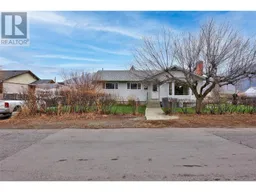 29
29
