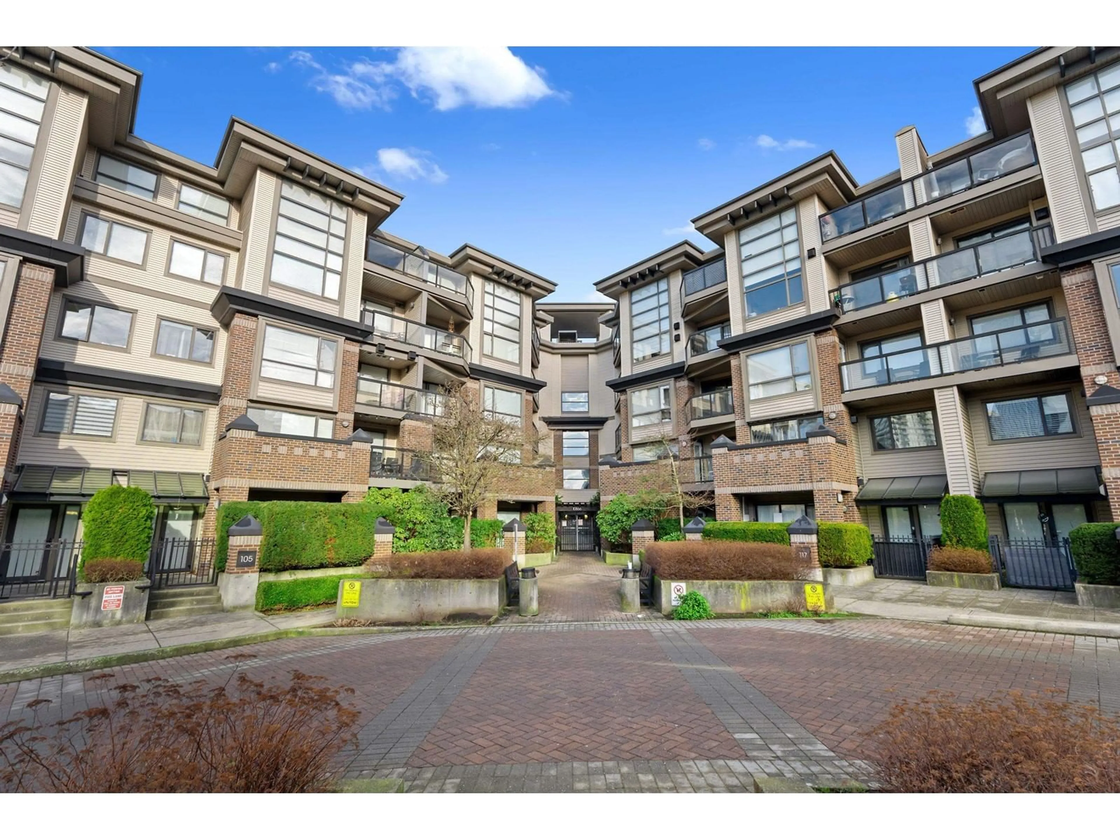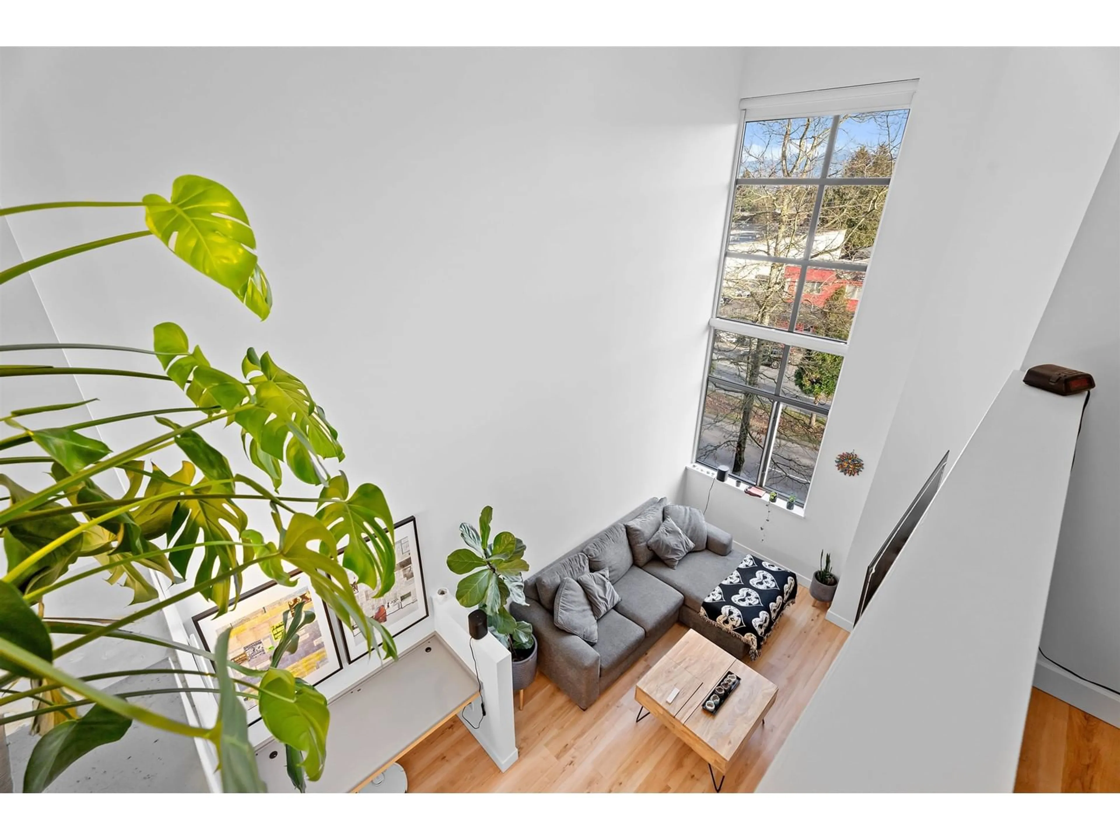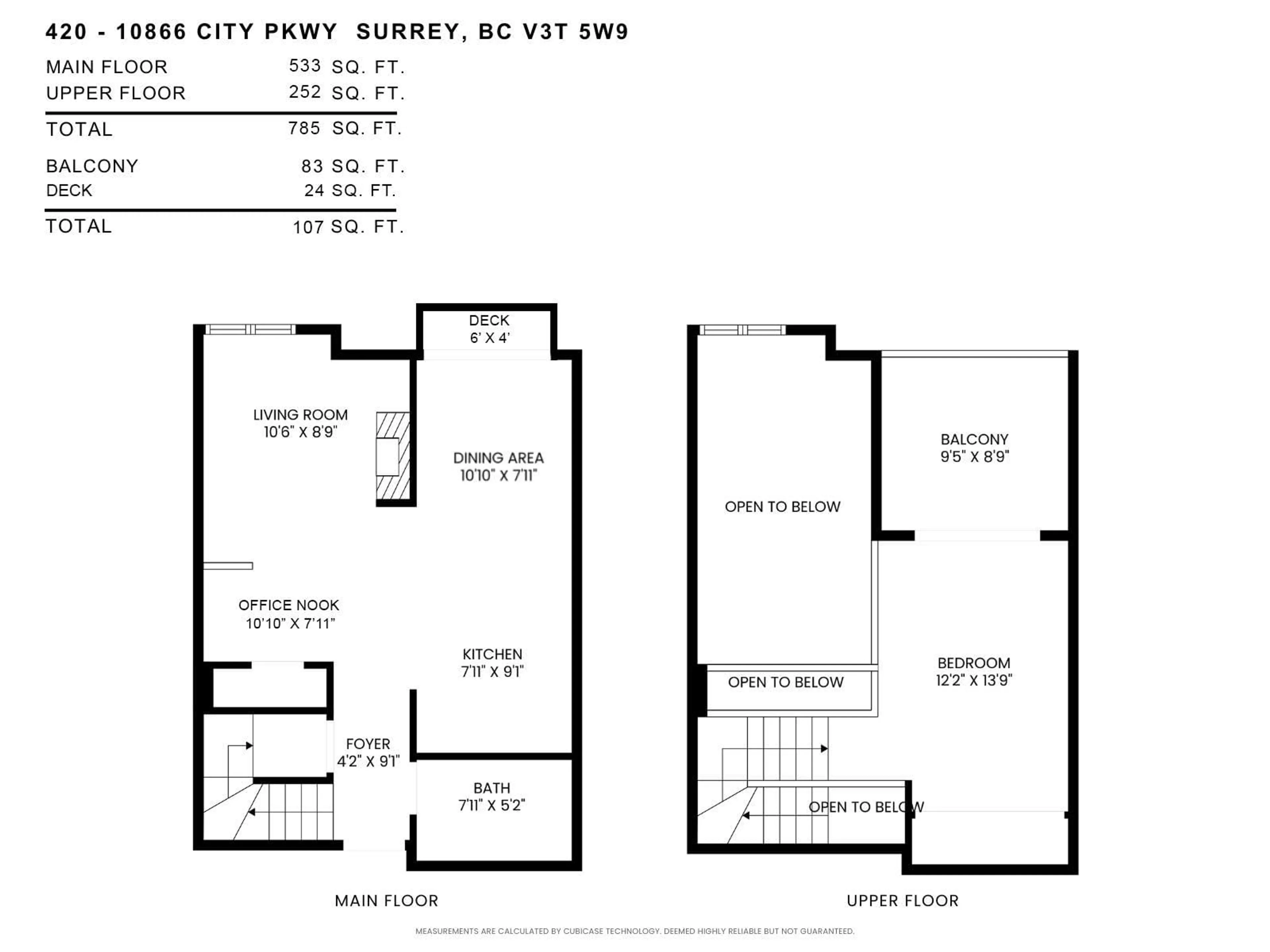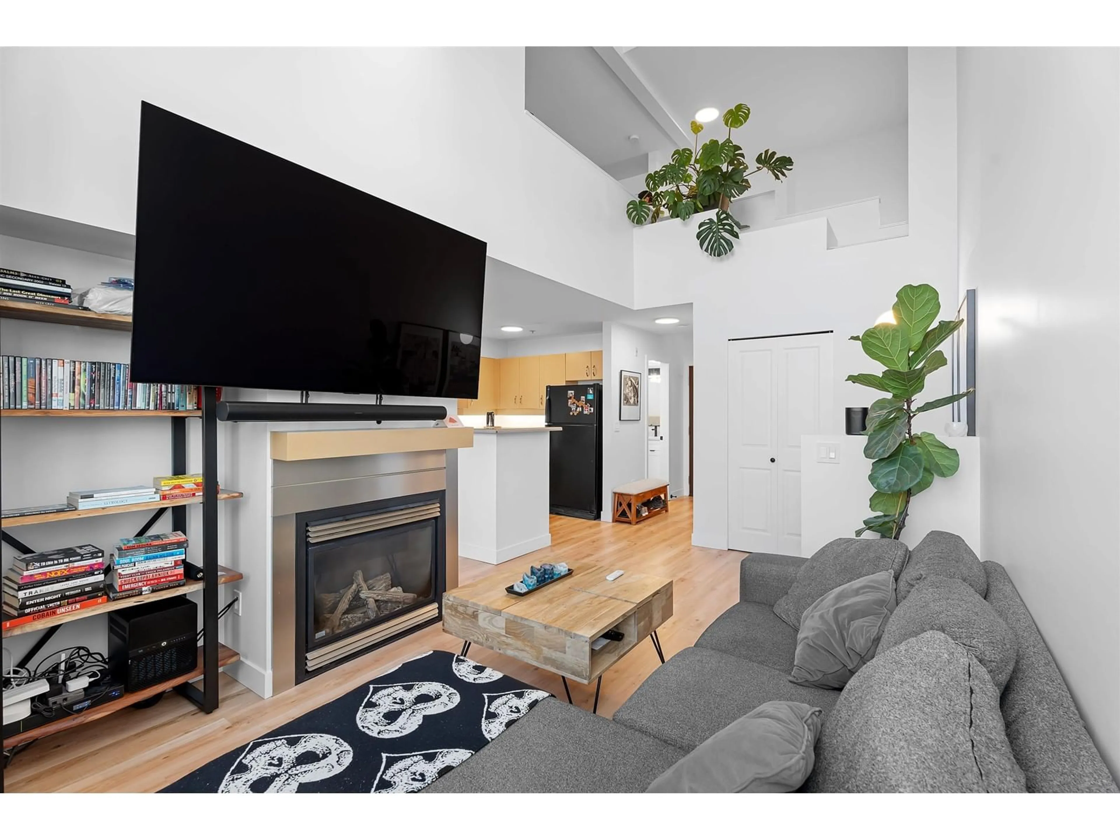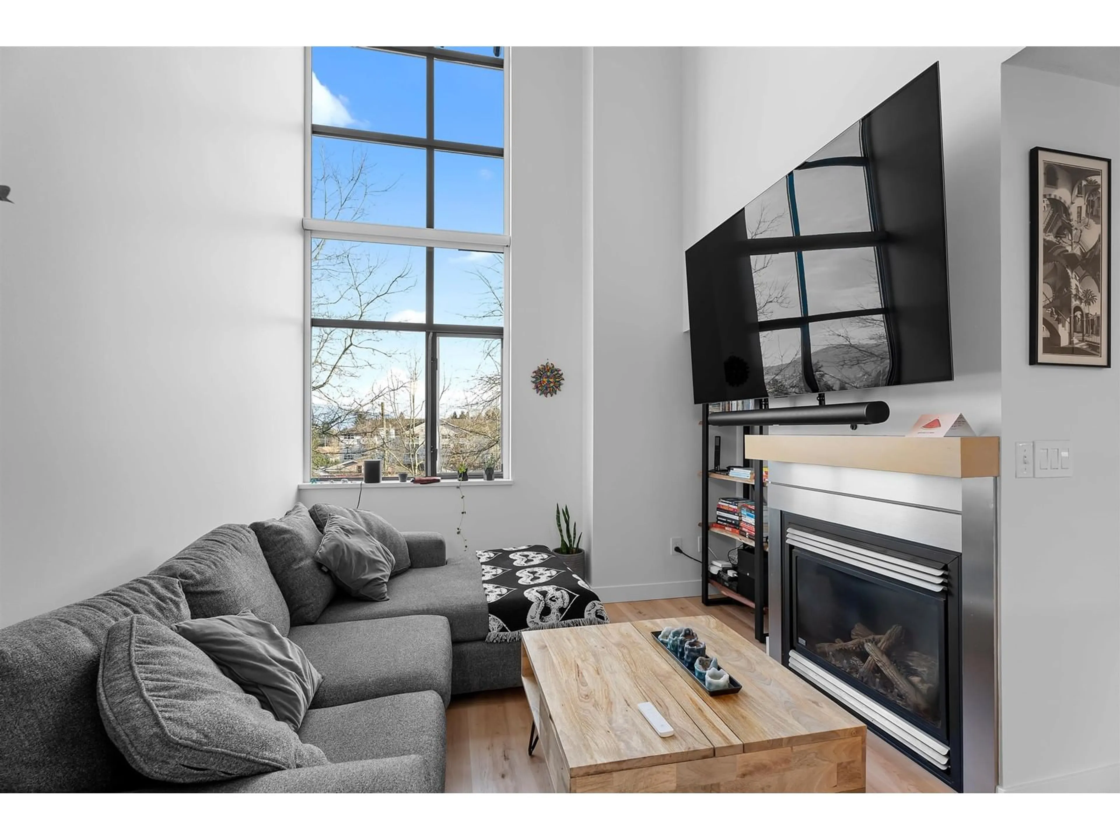420 10866 CITY PARKWAY, Surrey, British Columbia V3T5W9
Contact us about this property
Highlights
Estimated ValueThis is the price Wahi expects this property to sell for.
The calculation is powered by our Instant Home Value Estimate, which uses current market and property price trends to estimate your home’s value with a 90% accuracy rate.Not available
Price/Sqft$630/sqft
Est. Mortgage$2,125/mo
Maintenance fees$439/mo
Tax Amount ()-
Days On Market4 days
Description
Unique Loft Style Penthouse unit in the popular Access Building! This one Bedroom plus den features soaring 18' ceilings and ample natural light. Brand new luxe vinyl plank flooring throughout. Other updates include smart light switches, motorized blinds, and updated bathroom vanity. New dishwasher and high end Washer and Dryer. Great Building amenities including Hot Tub, Steam Room, Gym, and Clubhouse! PLUS Ultra Convenient location just steps from the Gateway Skytrain Station. (id:39198)
Upcoming Open House
Property Details
Interior
Features
Exterior
Parking
Garage spaces 1
Garage type Underground
Other parking spaces 0
Total parking spaces 1
Condo Details
Amenities
Clubhouse, Exercise Centre, Laundry - In Suite, Sauna, Whirlpool
Inclusions
Property History
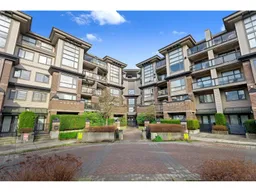 27
27
