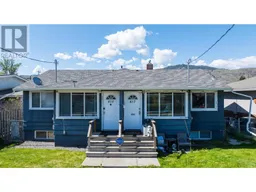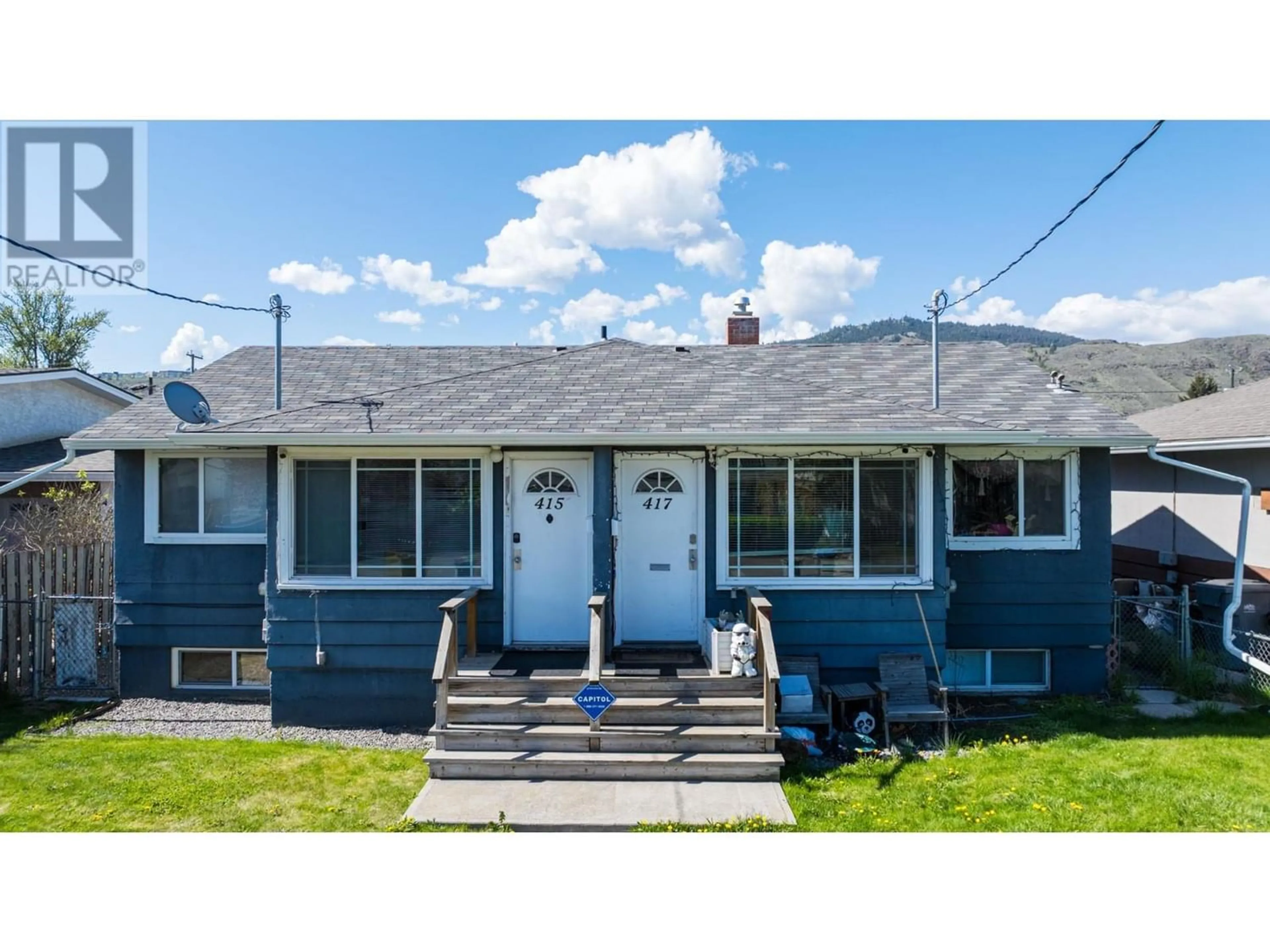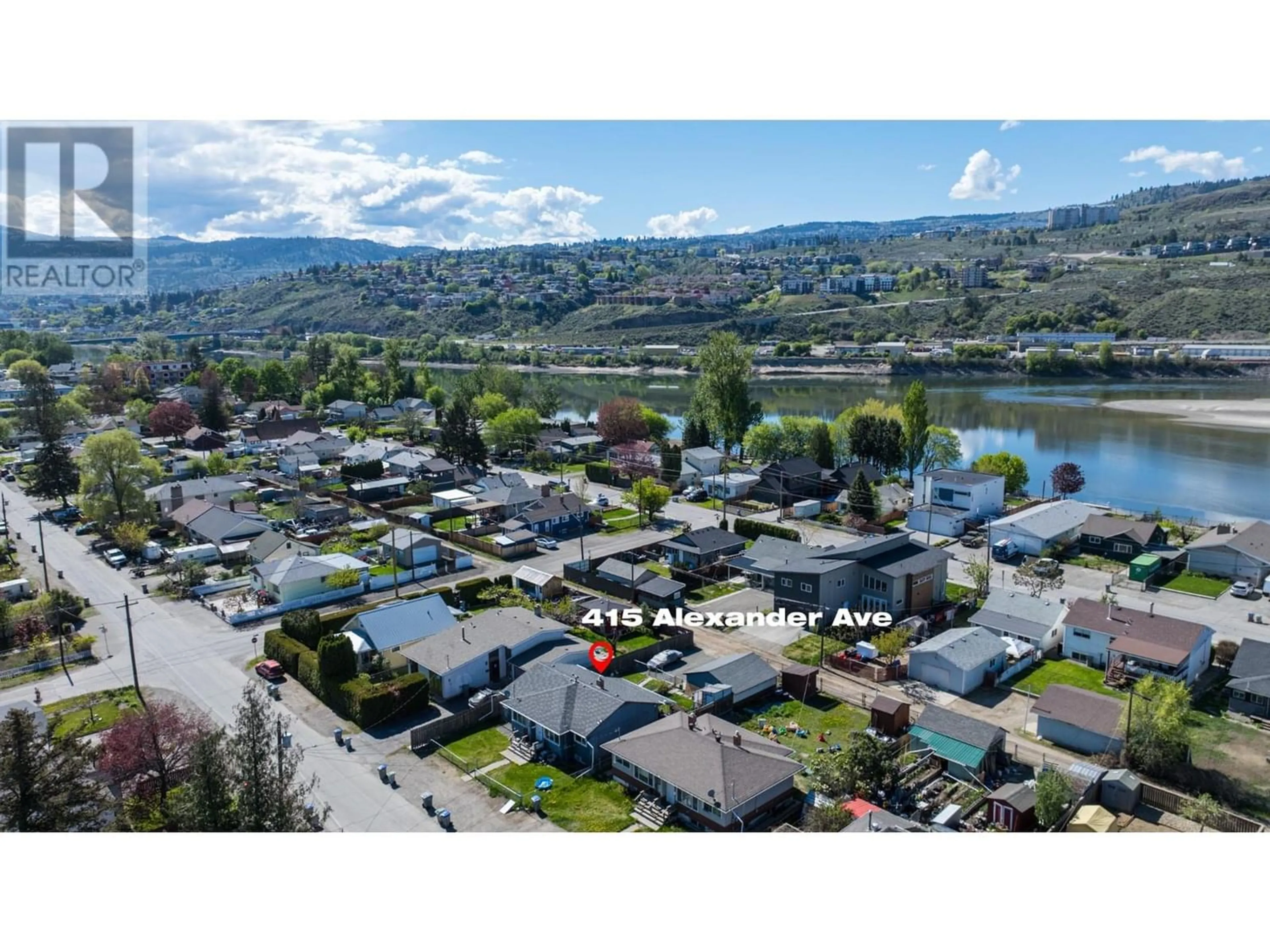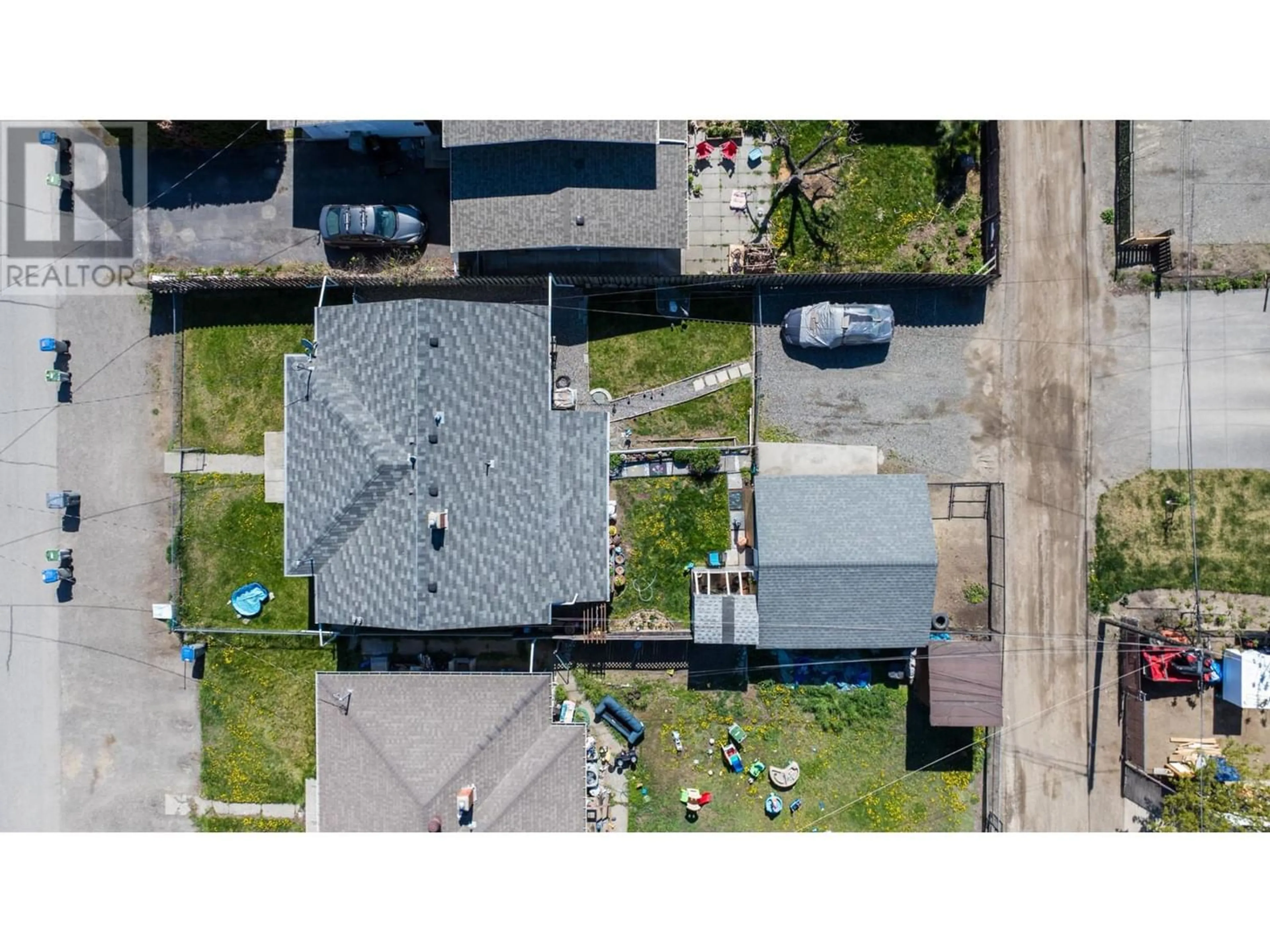415/417 ALEXANDER Avenue, Kamloops, British Columbia V2H1T7
Contact us about this property
Highlights
Estimated ValueThis is the price Wahi expects this property to sell for.
The calculation is powered by our Instant Home Value Estimate, which uses current market and property price trends to estimate your home’s value with a 90% accuracy rate.Not available
Price/Sqft$531/sqft
Est. Mortgage$2,705/mo
Tax Amount ()-
Days On Market194 days
Description
Centrally located North Shore duplex! This well-maintained home offers a versatile layout. Both the main floor features a bright and spacious living room, a functional kitchen with access to the backyard, and a cozy bedroom. Downstairs, you'll find two additional bedrooms and a convenient laundry area. One side has 1.5 bathroom, while the other has 1 bath.20X22 detached garage.Enjoy the ease of access to everyday amenities, with the trending Tranquille corridor just a short walk away. Minutes from downtown, Royal Inland Hospital, and Thompson Rivers University, this property is perfect for those seeking an investment property with plenty of convenience. Good tenants. Notice required for showings.This house, with a legal suite, is also the perfect intergenerational house with its connecting door between the two dwellings.Don't miss out on this fantastic opportunity! (id:39198)
Property Details
Interior
Features
Basement Floor
2pc Bathroom
Bedroom
11'6'' x 10'8''Bedroom
12'0'' x 8'5''Laundry room
10'0'' x 3'5''Exterior
Features
Property History
 38
38


