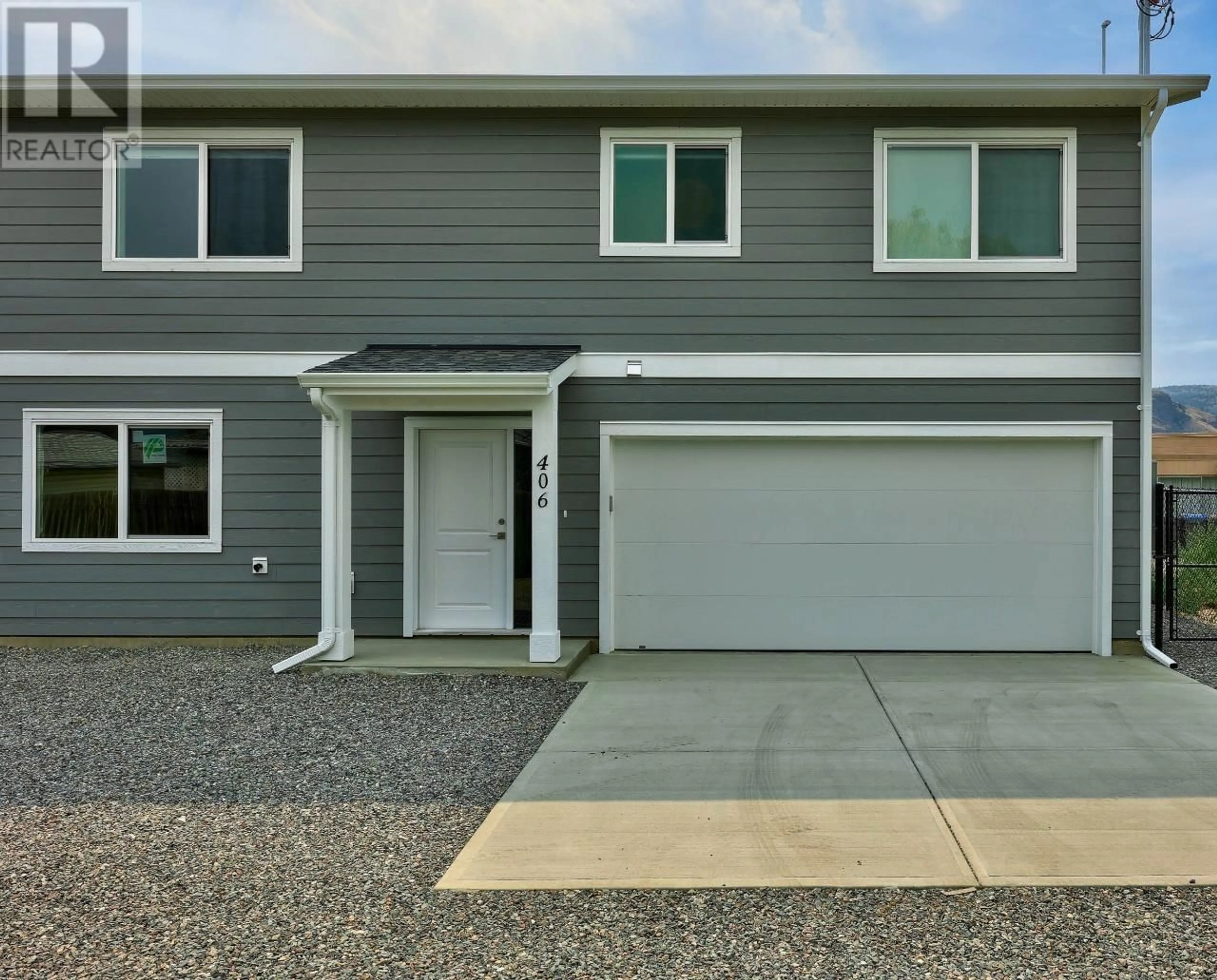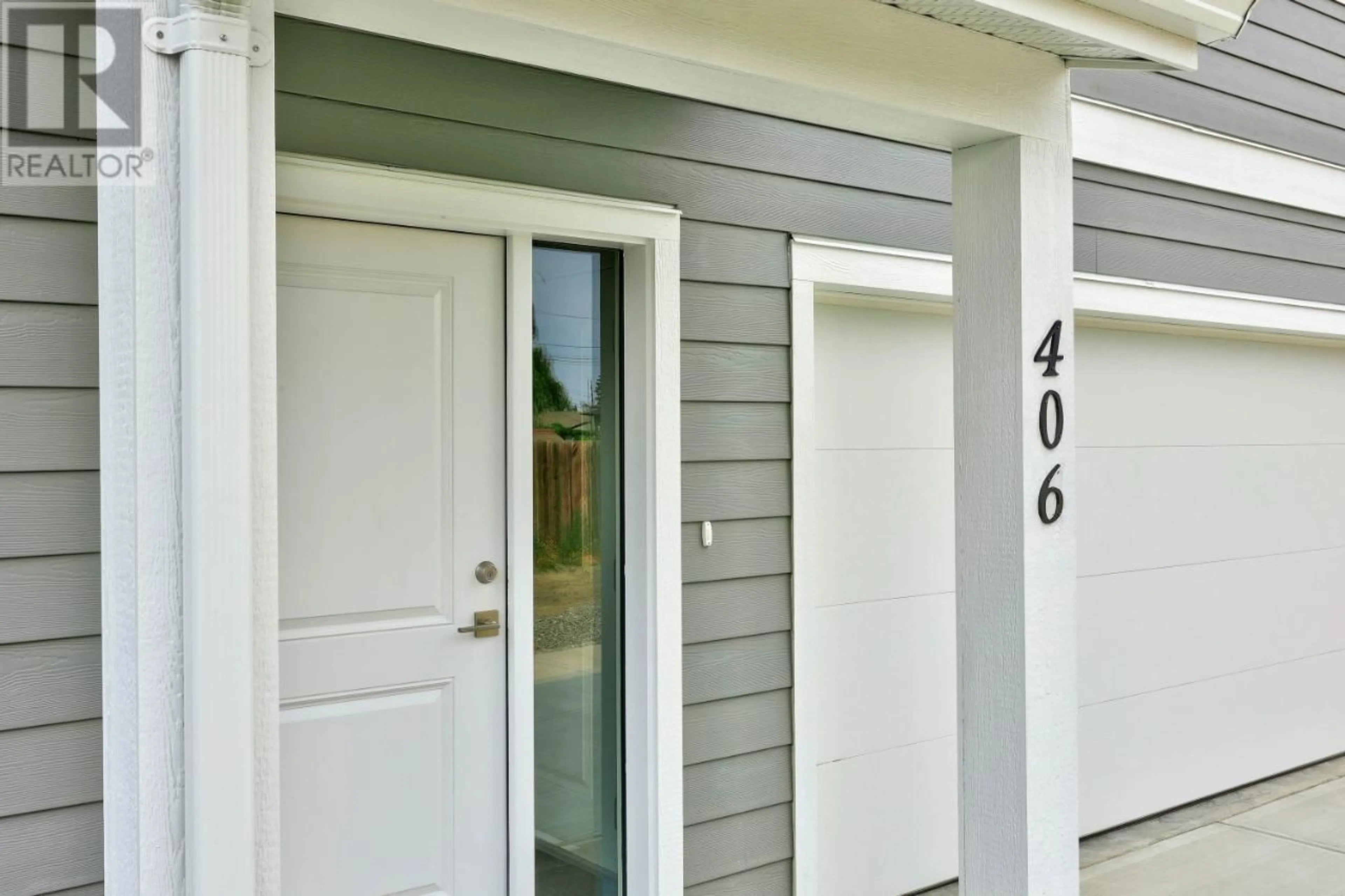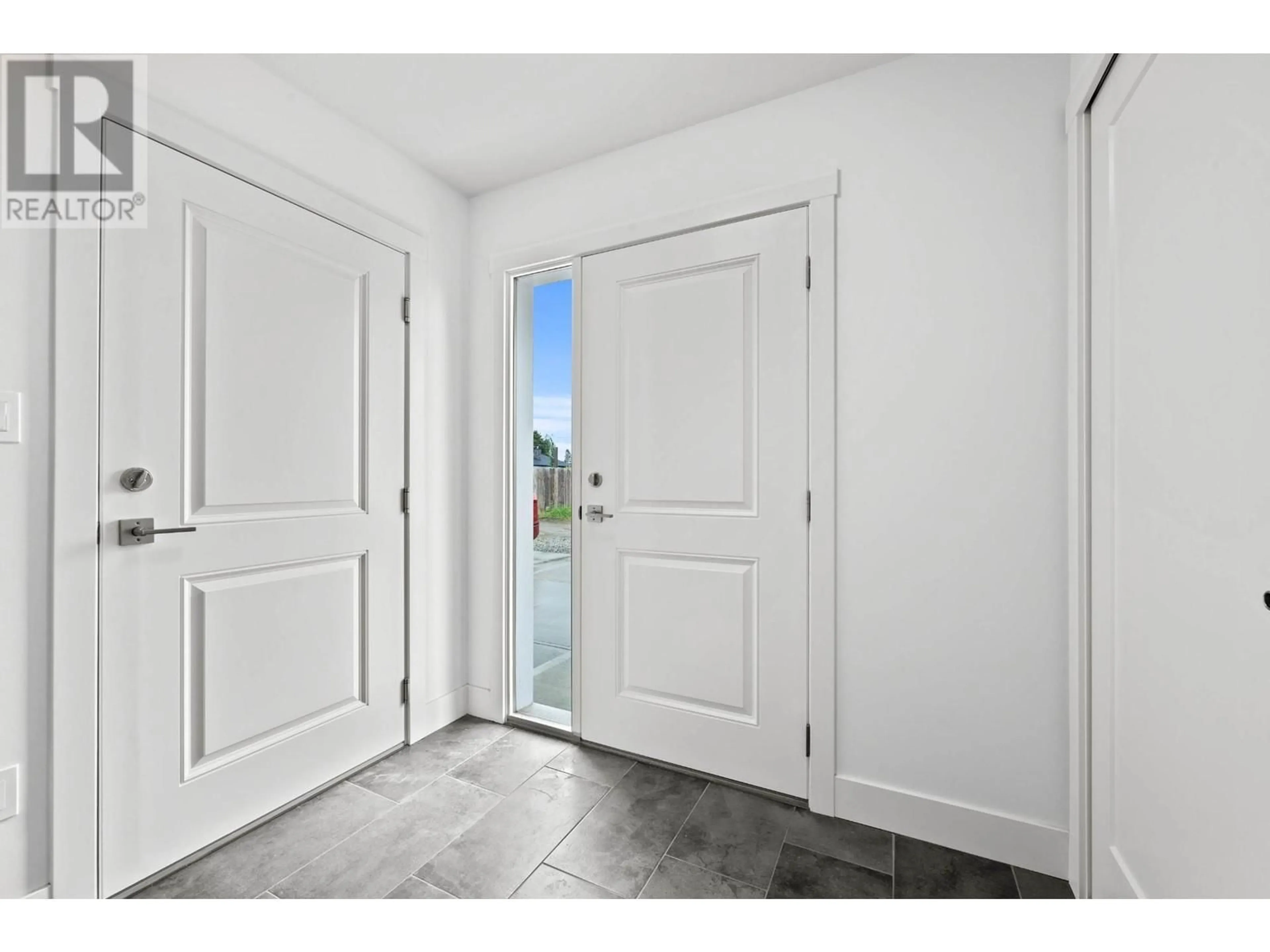406 ASPEN LANE, Kamloops, British Columbia V2B2S1
Contact us about this property
Highlights
Estimated ValueThis is the price Wahi expects this property to sell for.
The calculation is powered by our Instant Home Value Estimate, which uses current market and property price trends to estimate your home’s value with a 90% accuracy rate.Not available
Price/Sqft$289/sqft
Est. Mortgage$2,576/mo
Tax Amount ()-
Days On Market68 days
Description
BRAND NEW HALF DUPLEX, MOVE IN READY! NO STRATA FEES! Located in the heart of the North Shore, this bright, open concept home offers 3 bedrooms and 2 full bathrooms on the main floor. Spacious kitchen with eating bar, quartz countertops and stainless steel appliances included! All window coverings, closet shelving, washer/dryer and central air conditioning are also included. In the front yard a concrete driveway and low maintenance zero scape lead to the double car garage. Unfinished daylight basement with separate access, ready for your ideas, leads to the fully fenced and landscaped backyard! This is the complete package! Walking distance to coffee, ice cream and beer! 2-5-10 year New Home Warranty included. GST is applicable. This home may qualify for the newly built home Property Transfer Tax exemption, Buyer must satisfy themselves with meeting qualification. (id:39198)
Property Details
Interior
Features
Main level Floor
4pc Ensuite bath
4pc Bathroom
Living room
16 ft ,1 in x 13 ft ,5 inBedroom
10 ft ,2 in x 8 ft ,9 inExterior
Parking
Garage spaces 2
Garage type Garage
Other parking spaces 0
Total parking spaces 2
Property History
 27
27


