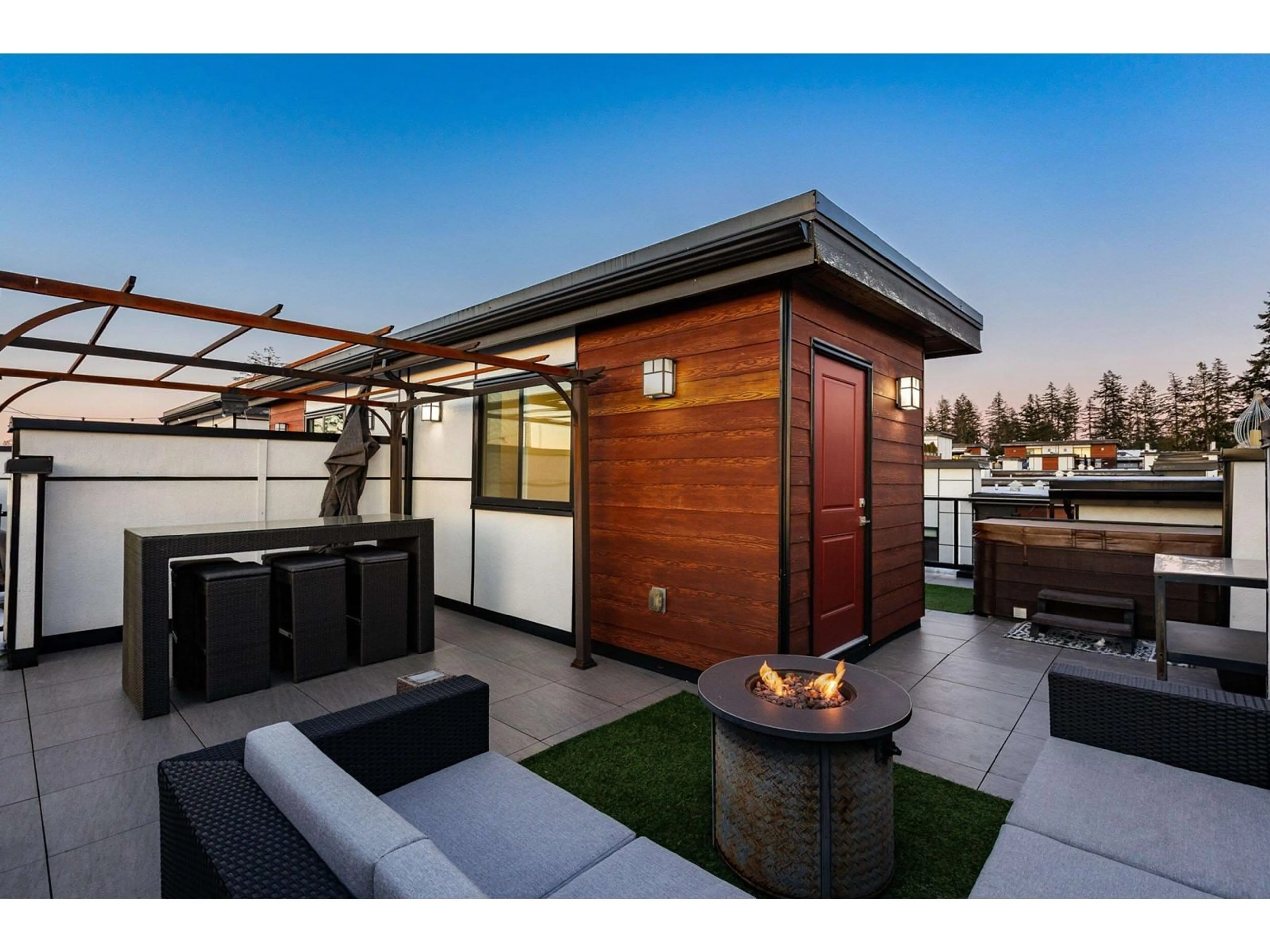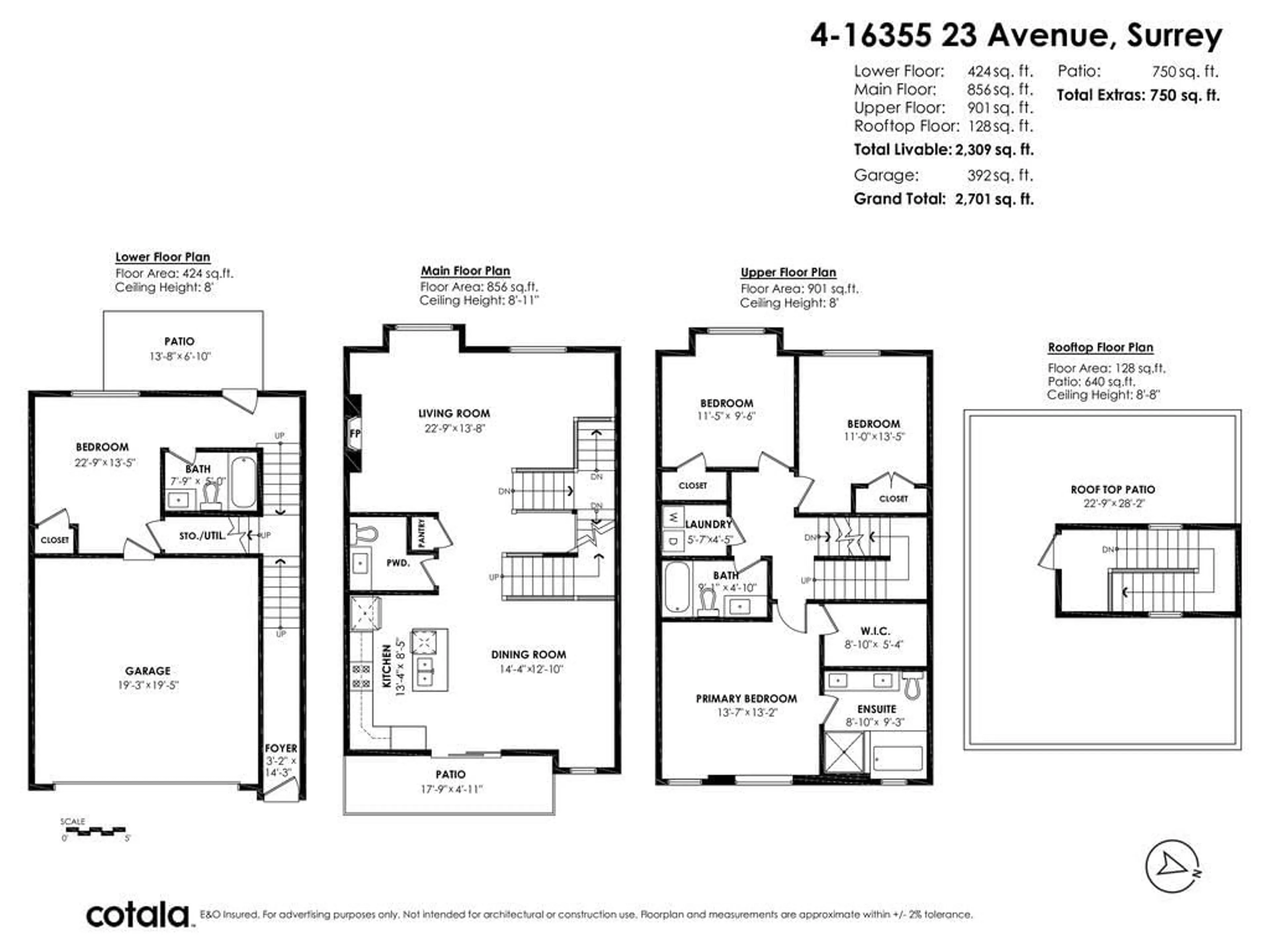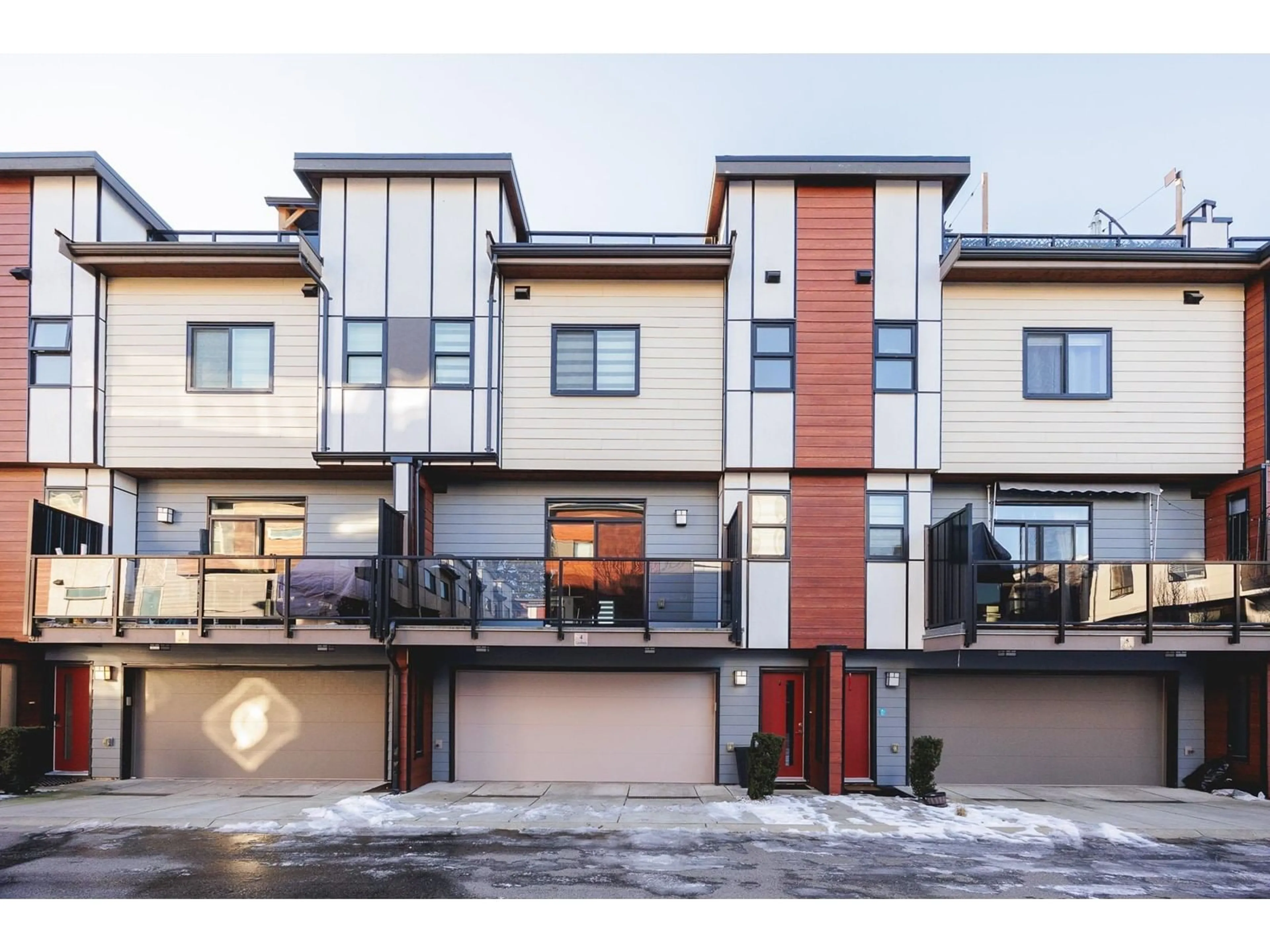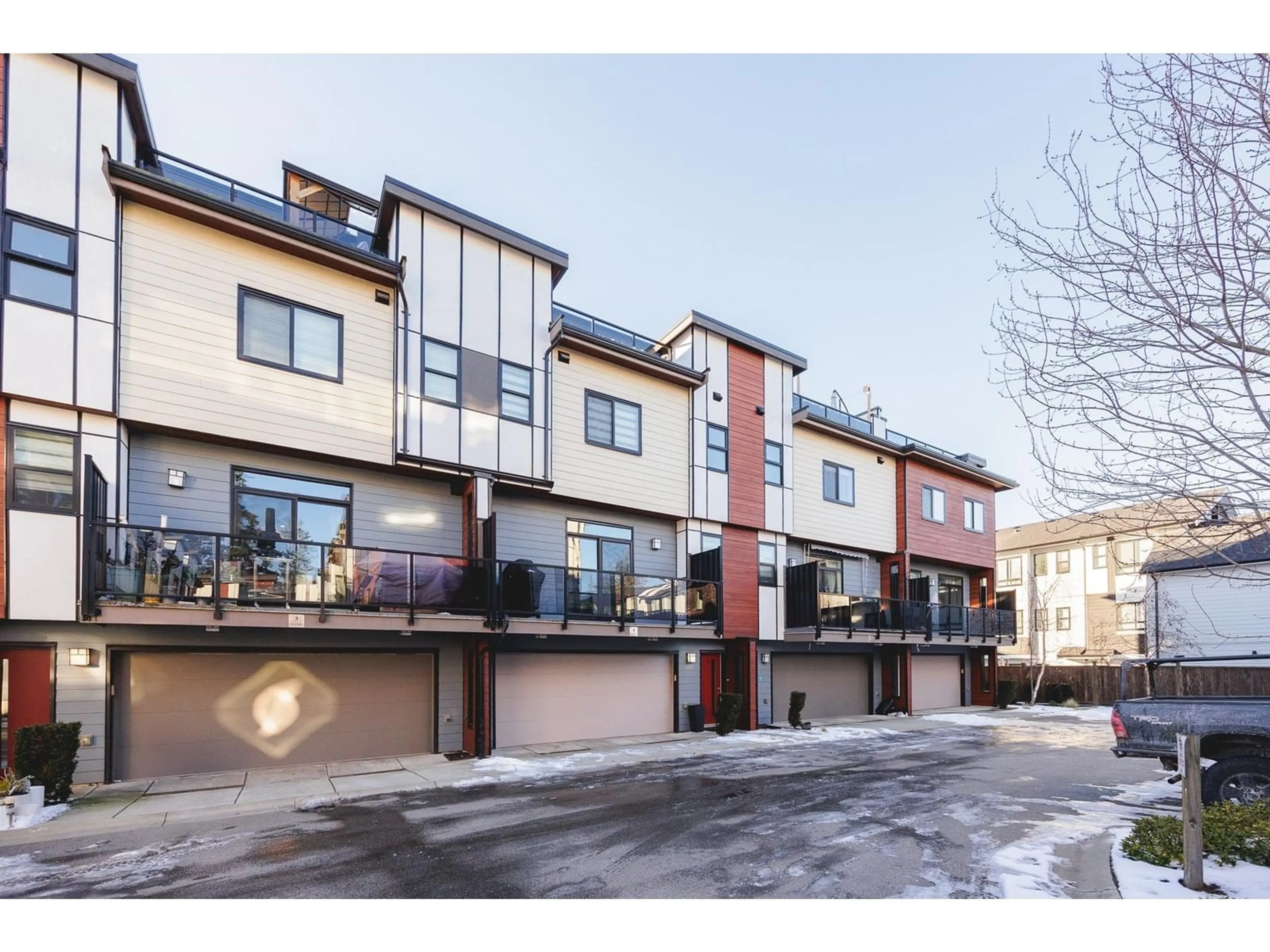4 16355 23RD AVENUE, Surrey, British Columbia V3Z0W1
Contact us about this property
Highlights
Estimated ValueThis is the price Wahi expects this property to sell for.
The calculation is powered by our Instant Home Value Estimate, which uses current market and property price trends to estimate your home’s value with a 90% accuracy rate.Not available
Price/Sqft$562/sqft
Est. Mortgage$5,579/mo
Maintenance fees$395/mo
Tax Amount ()-
Days On Market10 days
Description
This stunning 2,309 sq. ft. townhouse in the sought-after Quinn boutique complex offers 4 bedrooms and 4 bathrooms in an unbeatable location. The chef-inspired kitchen features stainless steel appliances, a gas range, quartz counters, and a spacious island, with a balcony off the kitchen-one of three great outdoor spaces. The primary suite includes a 5-piece ensuite and walk-in closet. Enjoy the rooftop patio with hot tub, gas hook-up, hot and cold taps, offering unobstructed mountain and peek-a-boo ocean views. Air conditioning, built-in speakers, and parking for 3 add convenience. Walking distance to Morgan Crossing shops, restaurants, and schools/parks. (id:39198)
Property Details
Interior
Features
Exterior
Features
Parking
Garage spaces 3
Garage type -
Other parking spaces 0
Total parking spaces 3
Condo Details
Amenities
Air Conditioning, Clubhouse, Whirlpool
Inclusions
Property History
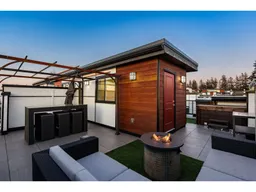 40
40
