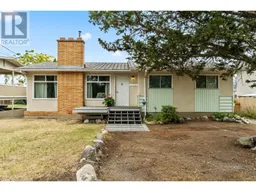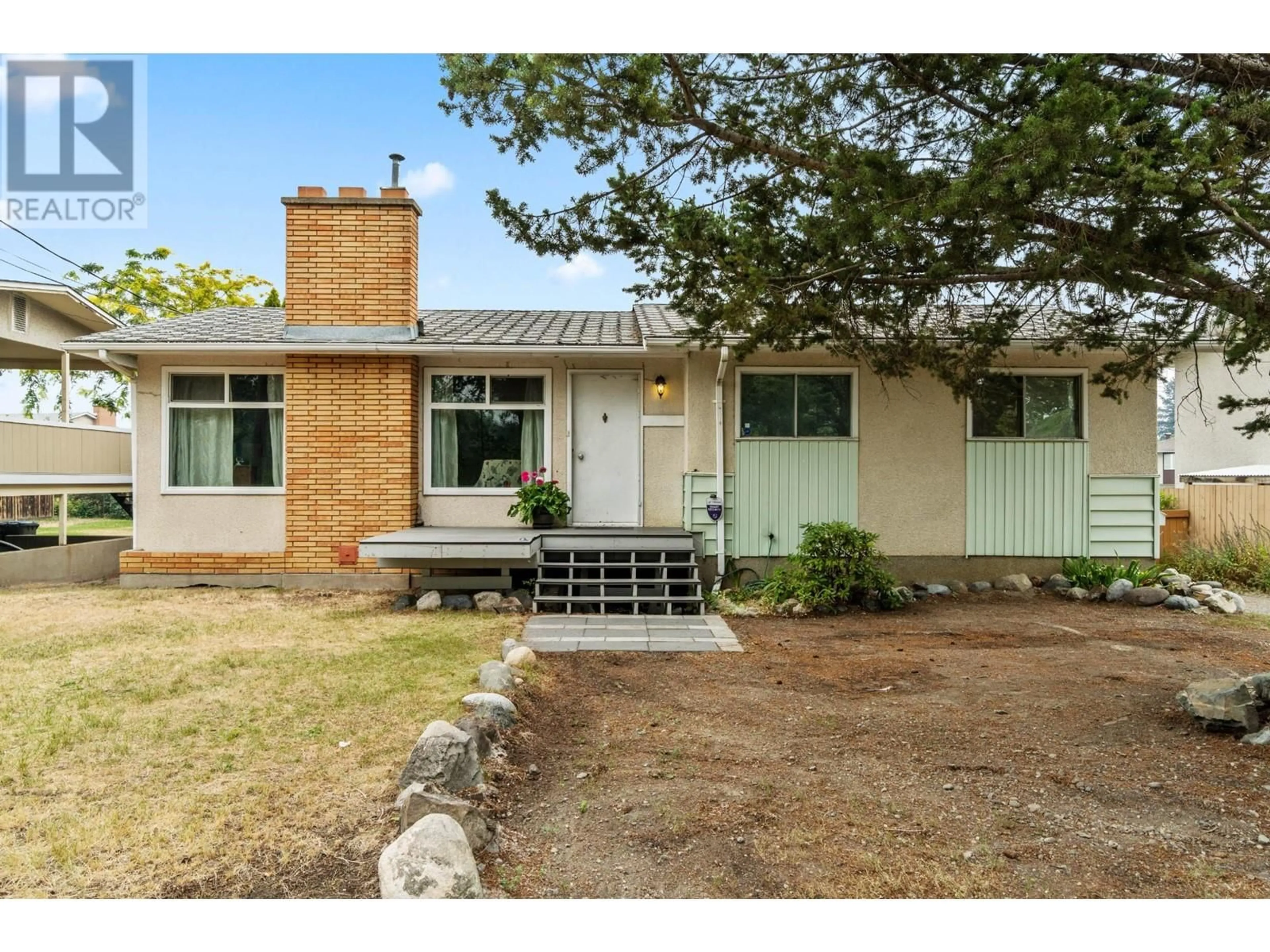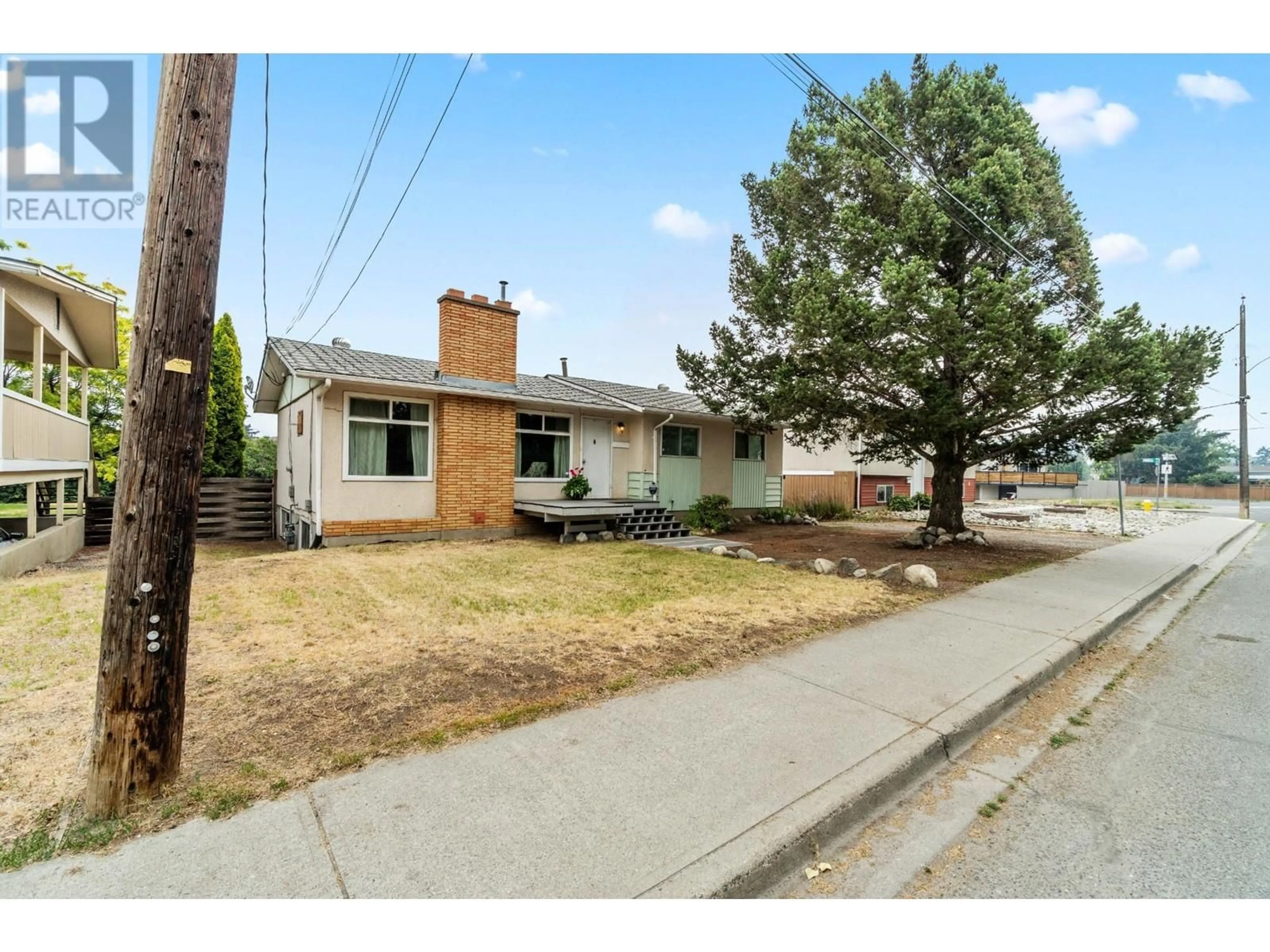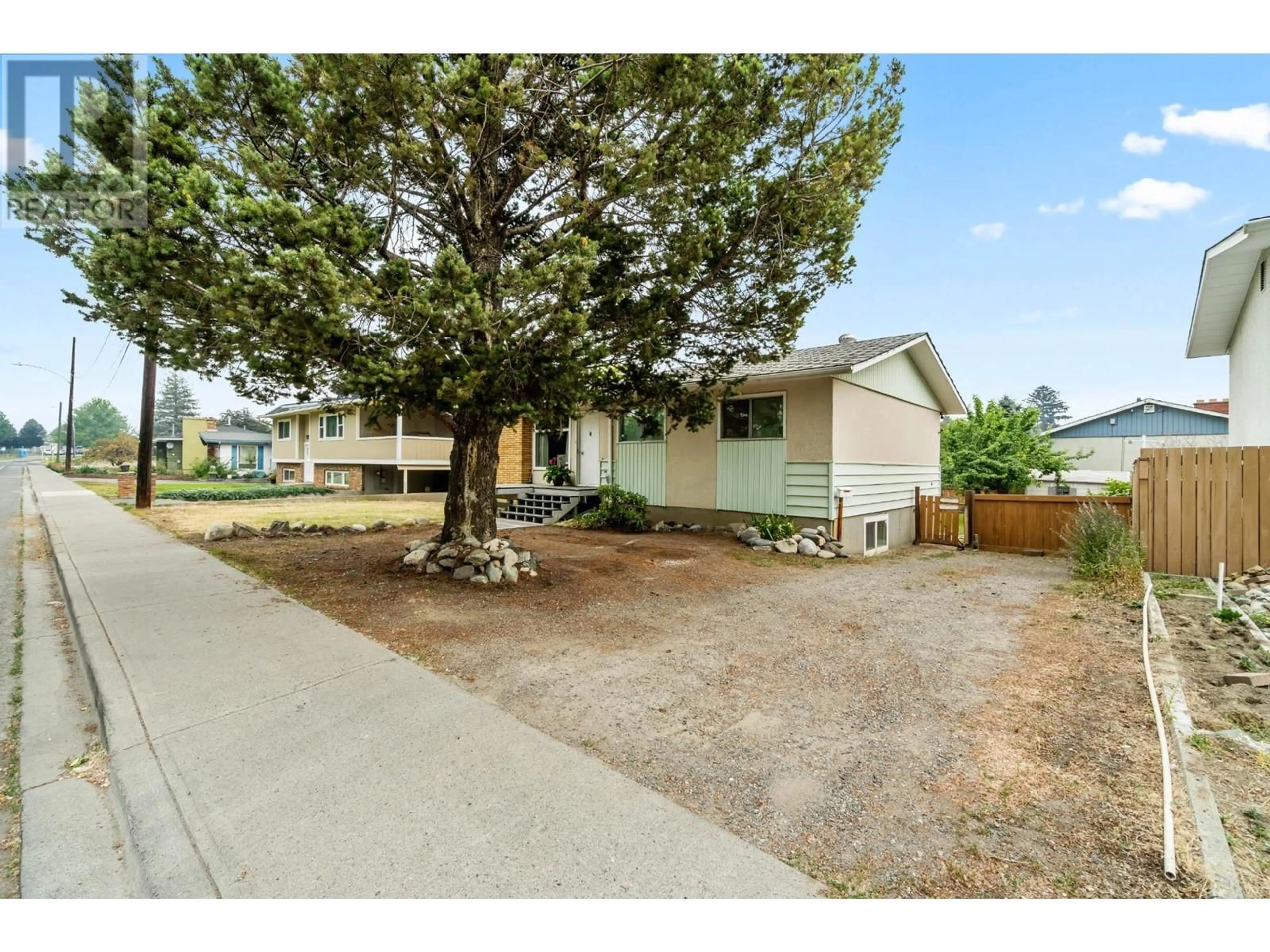331 KENORA ROAD, Kamloops, British Columbia V2B3X6
Contact us about this property
Highlights
Estimated ValueThis is the price Wahi expects this property to sell for.
The calculation is powered by our Instant Home Value Estimate, which uses current market and property price trends to estimate your home’s value with a 90% accuracy rate.Not available
Price/Sqft$266/sqft
Est. Mortgage$2,641/mth
Tax Amount ()-
Days On Market66 days
Description
Welcome to this ideally located home, perfectly situated near schools, shopping, and McArthur Island Park--a haven for outdoor enthusiasts. The main level offers spacious living areas, including a large living room, as well as three bedrooms and one bathroom. The kitchen provides a lovely view of the backyard and comes equipped with a French door fridge, electric stove, and dishwasher. The dining room boasts French doors that open onto a sun deck with stairs leading to the backyard. The lower level includes a self-contained in-law suite with separate laundry. This suite features one bedroom, den, 4pc bathroom with a jetted tub, and a spacious living room and kitchen area. The home also offers 200 amp service, a security system, decking installed in 2019, and a new furnace & central A/C installed in 2023. The vacant in-law suite offers the flexibility to choose your own tenants or create the perfect space for extended family. This home is ready for new memories and comfortable living. Don't miss out on this opportunity! (id:39198)
Property Details
Interior
Features
Basement Floor
4pc Bathroom
Living room
19 ft ,2 in x 10 ft ,7 inKitchen
12 ft ,2 in x 10 ft ,9 inBedroom
10 ft ,5 in x 12 ft ,8 inProperty History
 33
33


