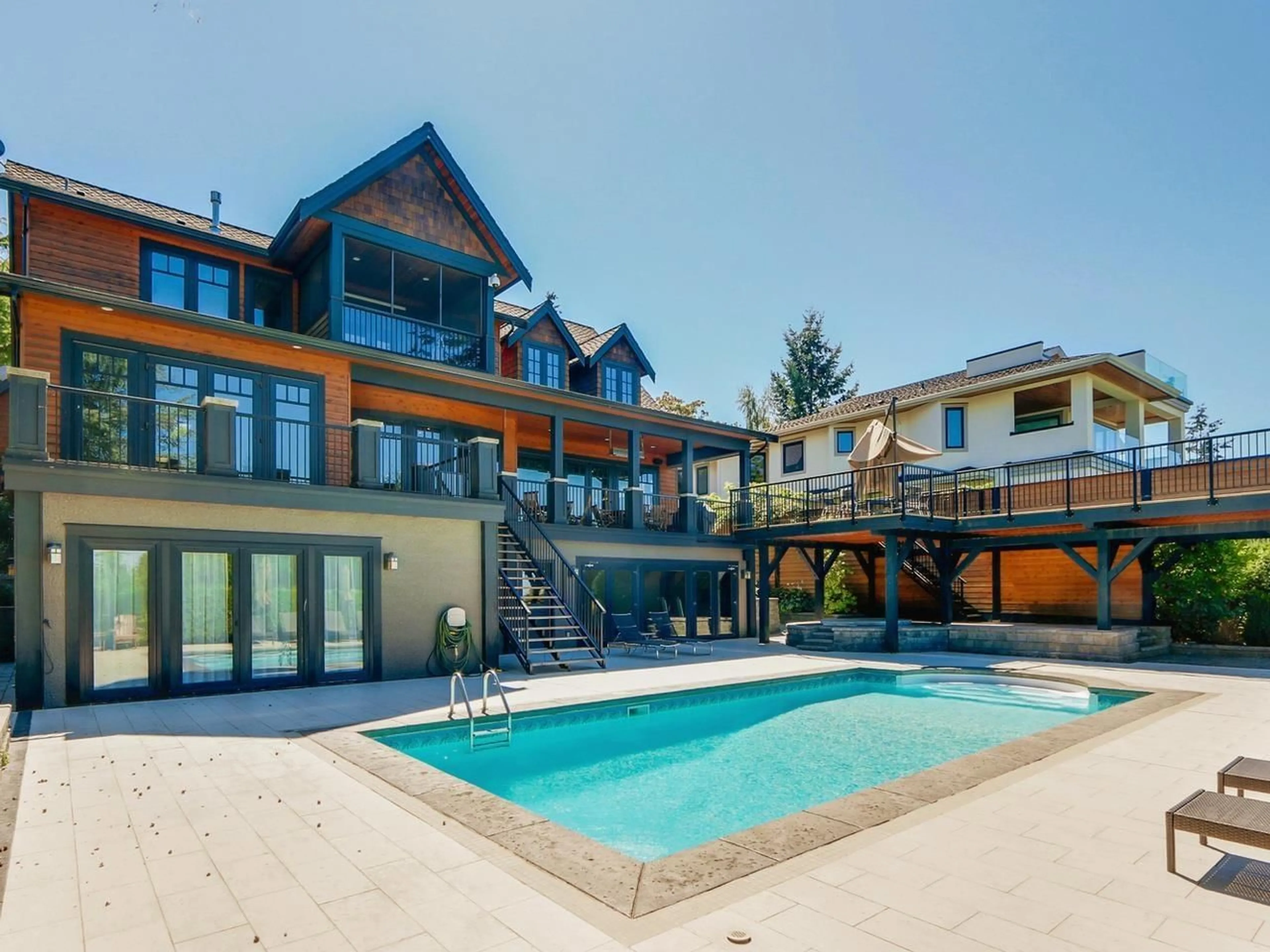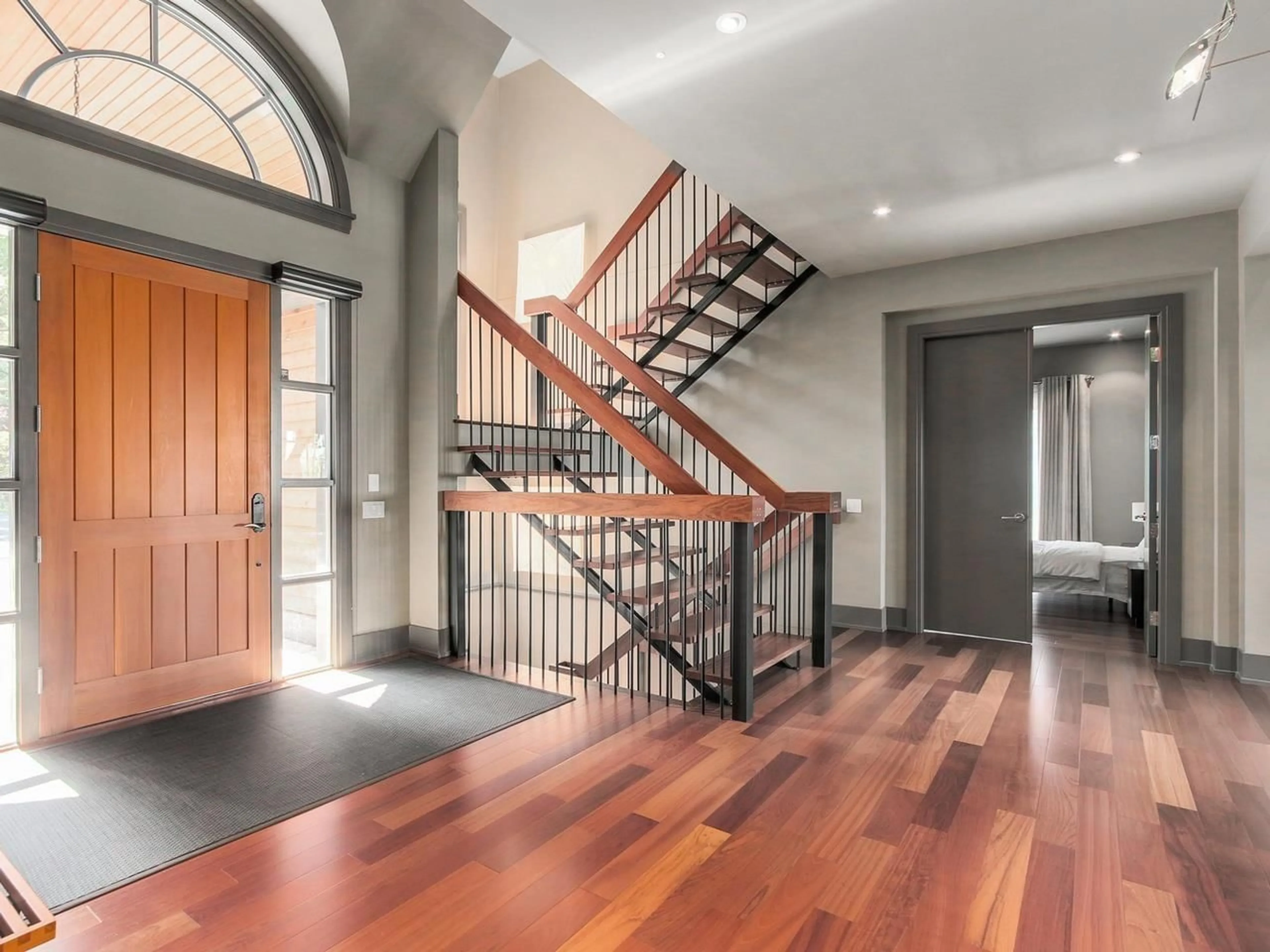2737 CRESCENT DRIVE, Surrey, British Columbia V4A3J9
Contact us about this property
Highlights
Estimated ValueThis is the price Wahi expects this property to sell for.
The calculation is powered by our Instant Home Value Estimate, which uses current market and property price trends to estimate your home’s value with a 90% accuracy rate.Not available
Price/Sqft$701/sqft
Est. Mortgage$25,286/mo
Tax Amount ()-
Days On Market121 days
Description
A masterpiece of arts! World first class quality of finishing with great views. Perched over Crescent Beach with outstanding Ocean, Mountain, Sunset & City views. Beautiful Cherry flooring throughout, kitchen is stunning with high end appliances, perfect for entertaining large crowds. Open Great room design with extensive windows capturing the outdoors. Master ensuite is like no other with Infinity bathtub, steam shower, fireplace, sitting area, its own washer/dryer. Billiards room, wet bar, luxury media room, the bright walkout basement. Out door pool, hot tub with extra large sundecks, excellent landscaping, coach house suite for guests or nanny, absolutely private front & back yard. Close to Elgin Secondary. (id:39198)
Property Details
Interior
Features
Exterior
Features
Parking
Garage spaces 6
Garage type Garage
Other parking spaces 0
Total parking spaces 6
Property History
 29
29 40
40 40
40


