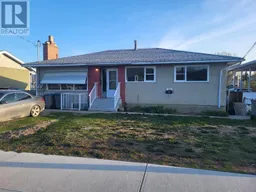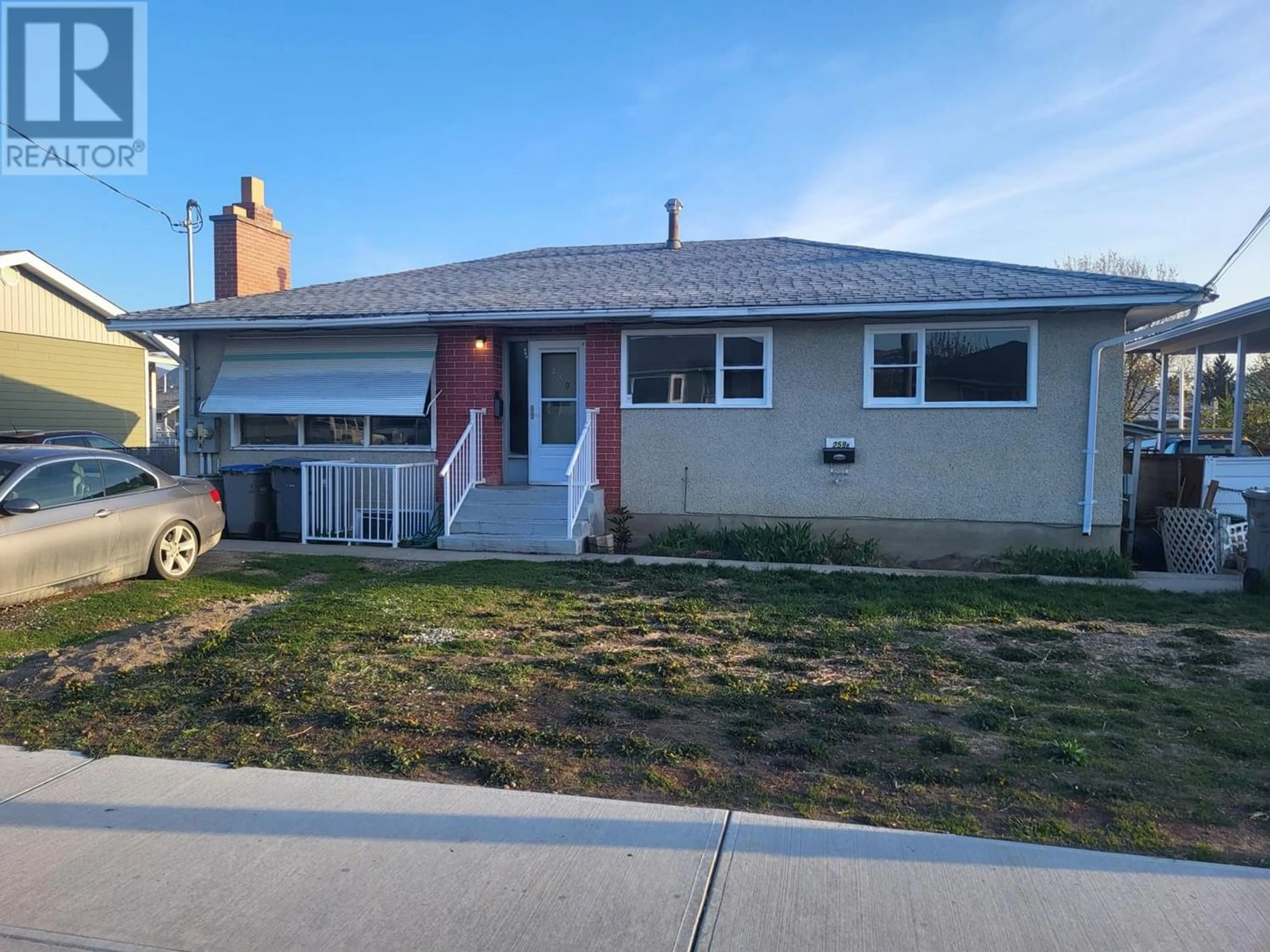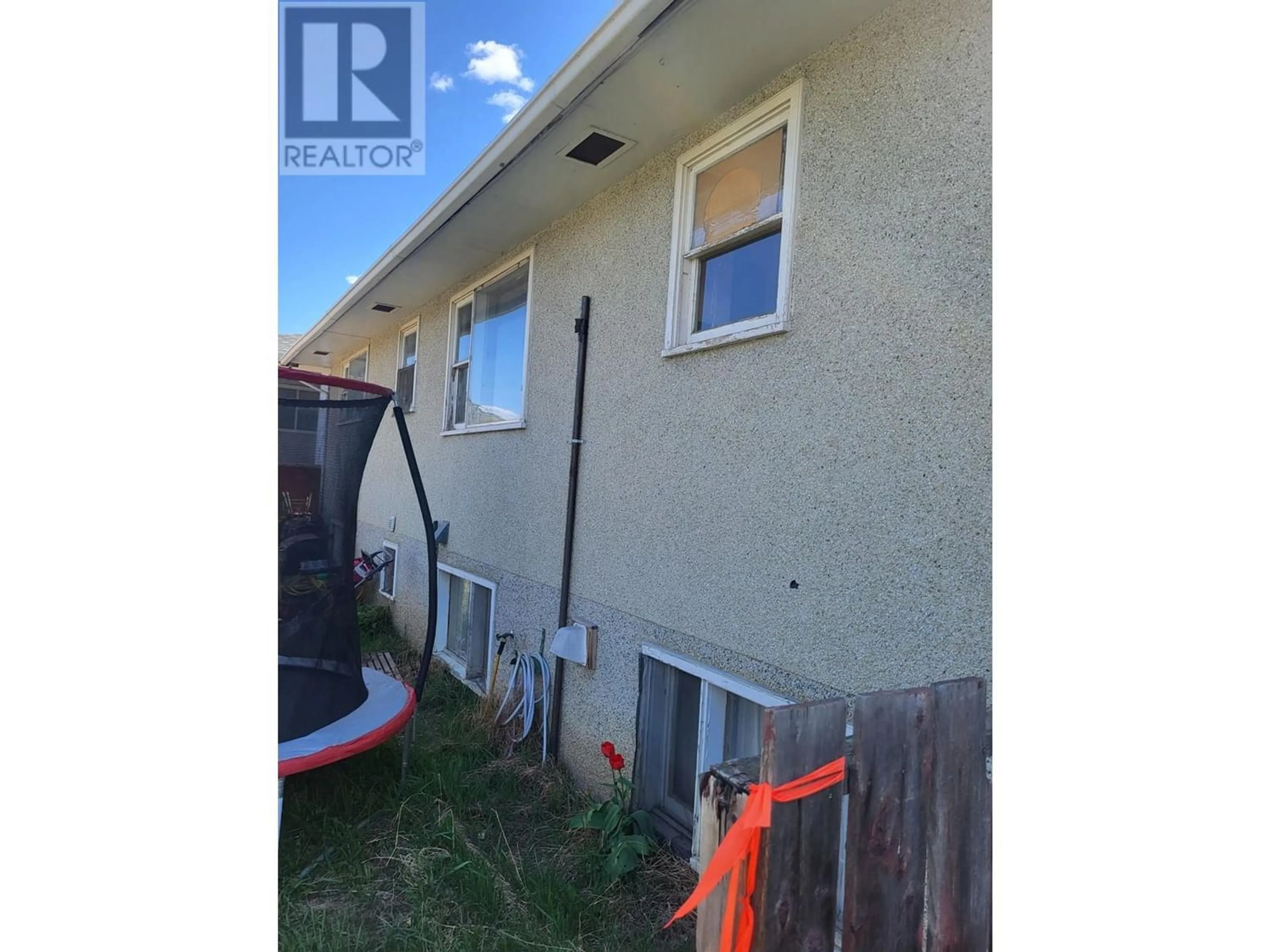259 CHESTNUT AVE, Kamloops, British Columbia V2B1L4
Contact us about this property
Highlights
Estimated ValueThis is the price Wahi expects this property to sell for.
The calculation is powered by our Instant Home Value Estimate, which uses current market and property price trends to estimate your home’s value with a 90% accuracy rate.Not available
Price/Sqft$272/sqft
Days On Market95 days
Est. Mortgage$2,748/mth
Tax Amount ()-
Description
This solid older home offers a central north shore location just minutes from Schools, shopping, transit, and recreation. The zoning is RT1C and allows for duplexes/multiple units. This home has a legal 2 bedroom lower suite with separate Hydro. There are 2 electric meters for this property. The home has been used as a rental for many years and there are presently 2 suites (upper/lower). Upstairs is a bright 3 bedroom suite (1176 square feet) and downstairs is a larger 2 bedroom suite with its own laundry and access to a shared mechanical and storage room. The larger flat yard (60' x 107') has rear lane access. The interior of the home is dated and needs some work. The downstairs suite is presently occupied and showings will only be for upper floor suite. Tenant down pays $1400.00 per month plus separately metered Hydro (heating is electric). Yard is shared. (id:39198)
Property Details
Interior
Features
Basement Floor
3pc Bathroom
Kitchen
10 ft x 9 ftLiving room
12 ft x 10 ftBedroom
11 ft x 9 ftExterior
Parking
Garage spaces 1
Garage type Open
Other parking spaces 0
Total parking spaces 1
Property History
 22
22


