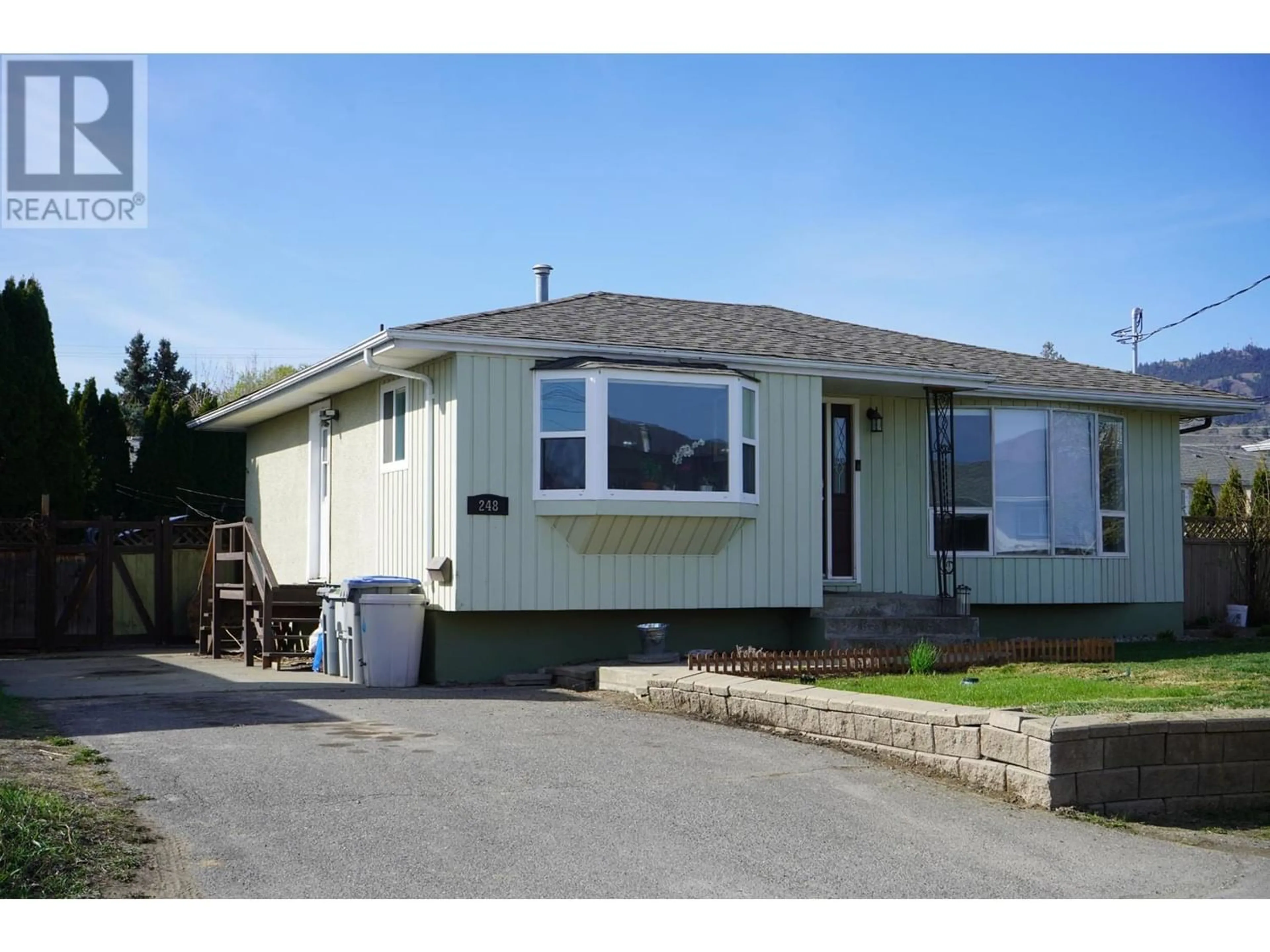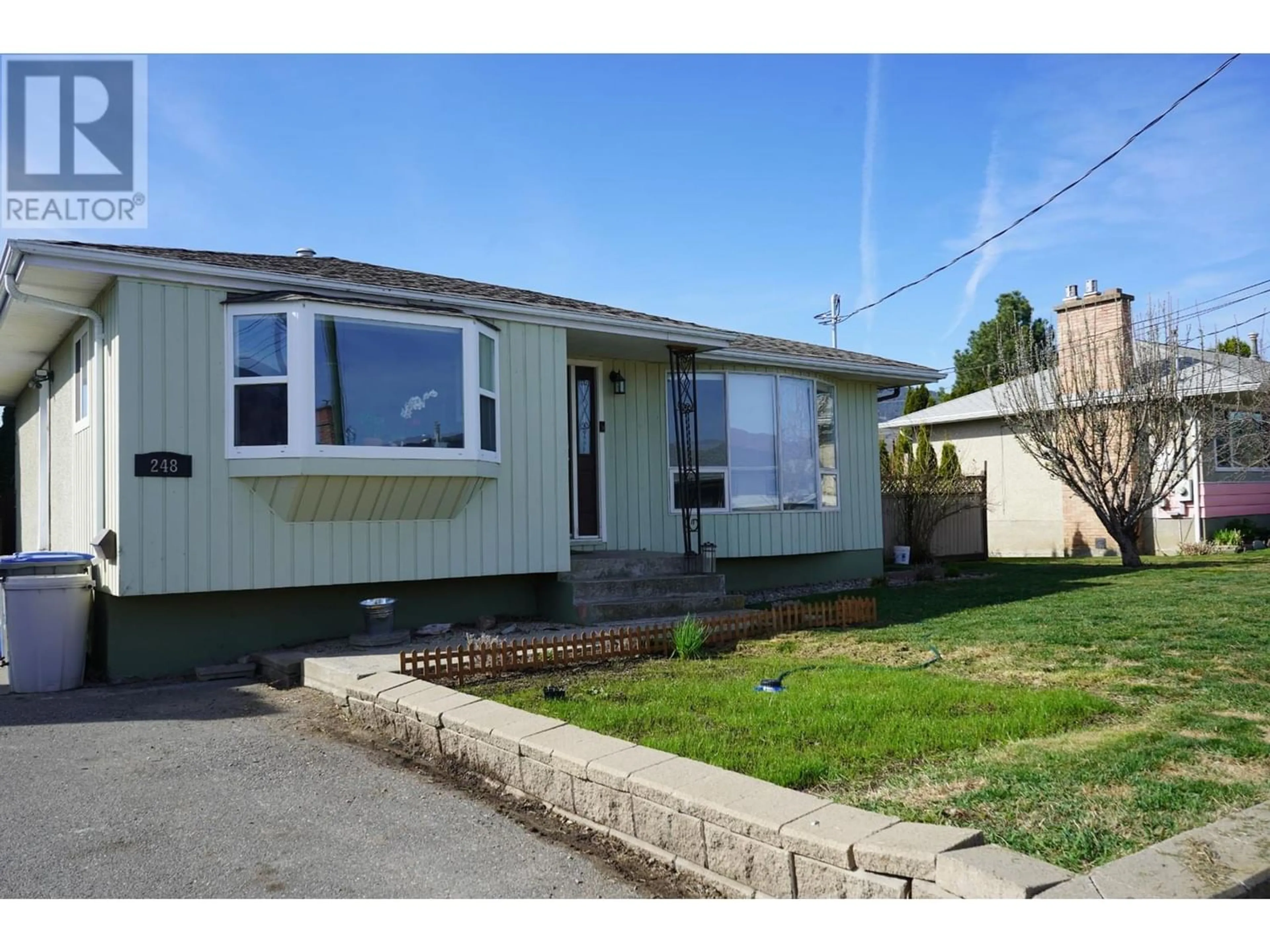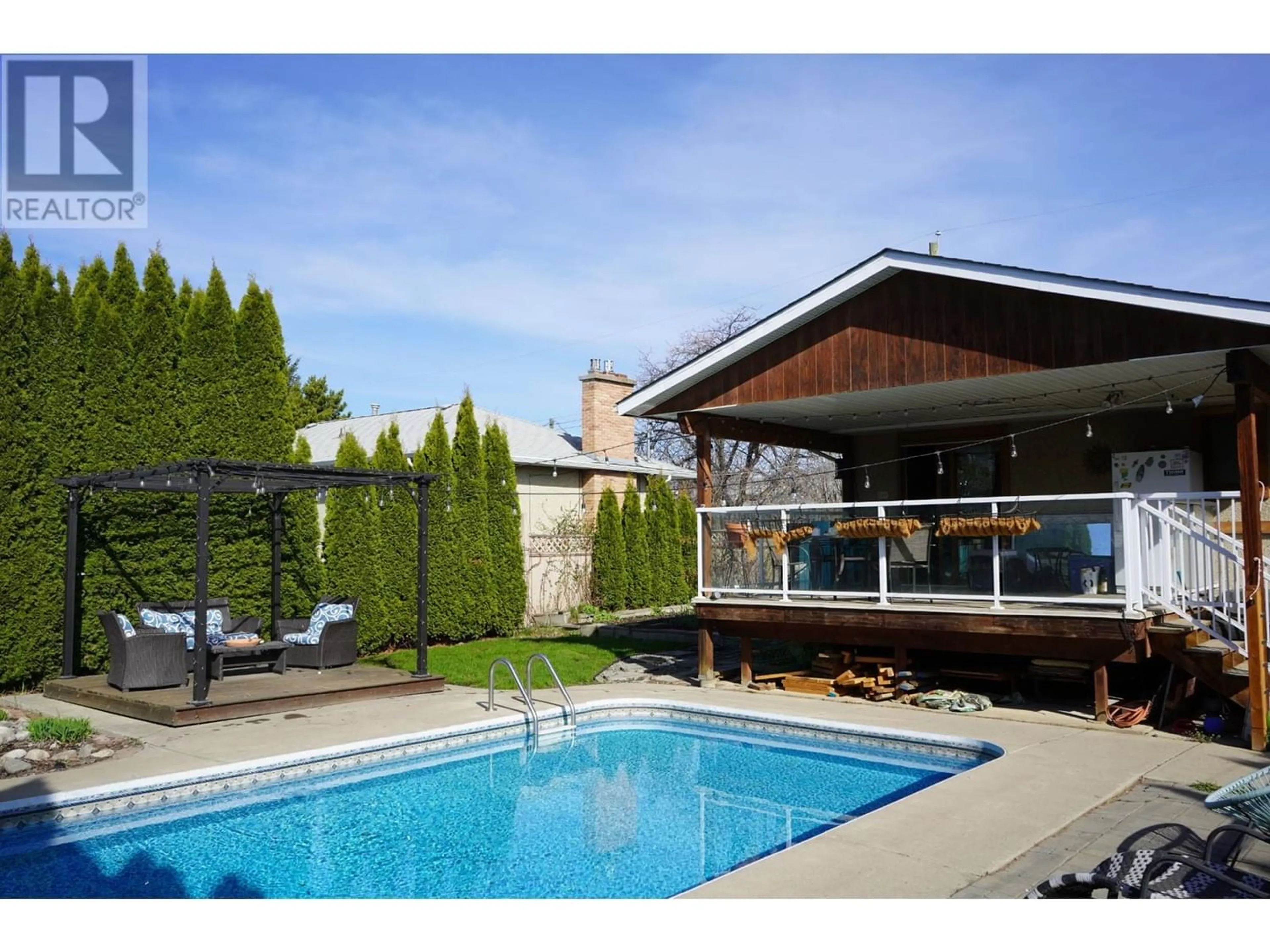248 CHESTNUT AVE, Kamloops, British Columbia V2B1L5
Contact us about this property
Highlights
Estimated ValueThis is the price Wahi expects this property to sell for.
The calculation is powered by our Instant Home Value Estimate, which uses current market and property price trends to estimate your home’s value with a 90% accuracy rate.Not available
Price/Sqft$315/sqft
Est. Mortgage$2,658/mo
Tax Amount ()-
Days On Market221 days
Description
Ready for pool time? 4 bdrm 2 bath bungalow style home in the heart of the sunny North shore with fenced yard and IG heated pool. Inside on the main you will find a large bright living room, updated kitchen with a bay window, 4 pc main bath, large master and a 2nd bedroom with access to covered deck. Downstairs has suite potential boasting a huge family room/rec room, 2 fair sized bedrooms, 3 pc bath, and a large laundry room with separate entrance. The outside does not disappoint! There is a fenced side yard with space for a chicken coop, IG heated pool, RV parking, covered deck with BBQ hook up and a large garden plot. Email L.S for info package. (id:39198)
Property Details
Interior
Features
Basement Floor
3pc Bathroom
Bedroom
11 ft x 10 ftBedroom
12 ft x 11 ftRecreational, Games room
12 ft x 20 ftExterior
Features
Parking
Garage spaces 1
Garage type Open
Other parking spaces 0
Total parking spaces 1
Property History
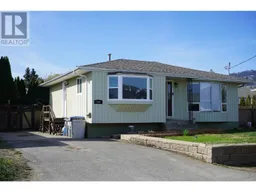 27
27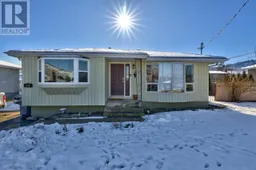 27
27
