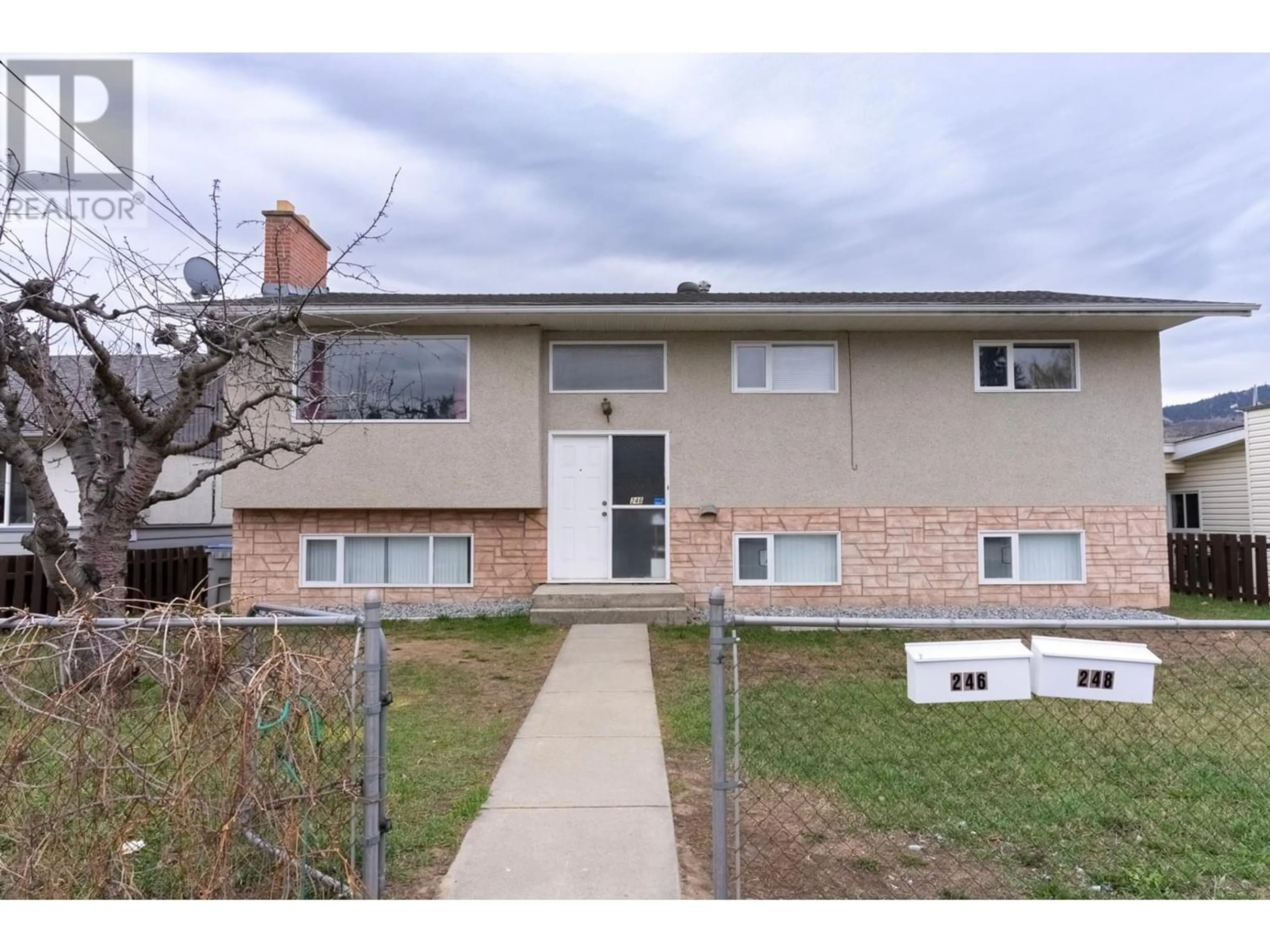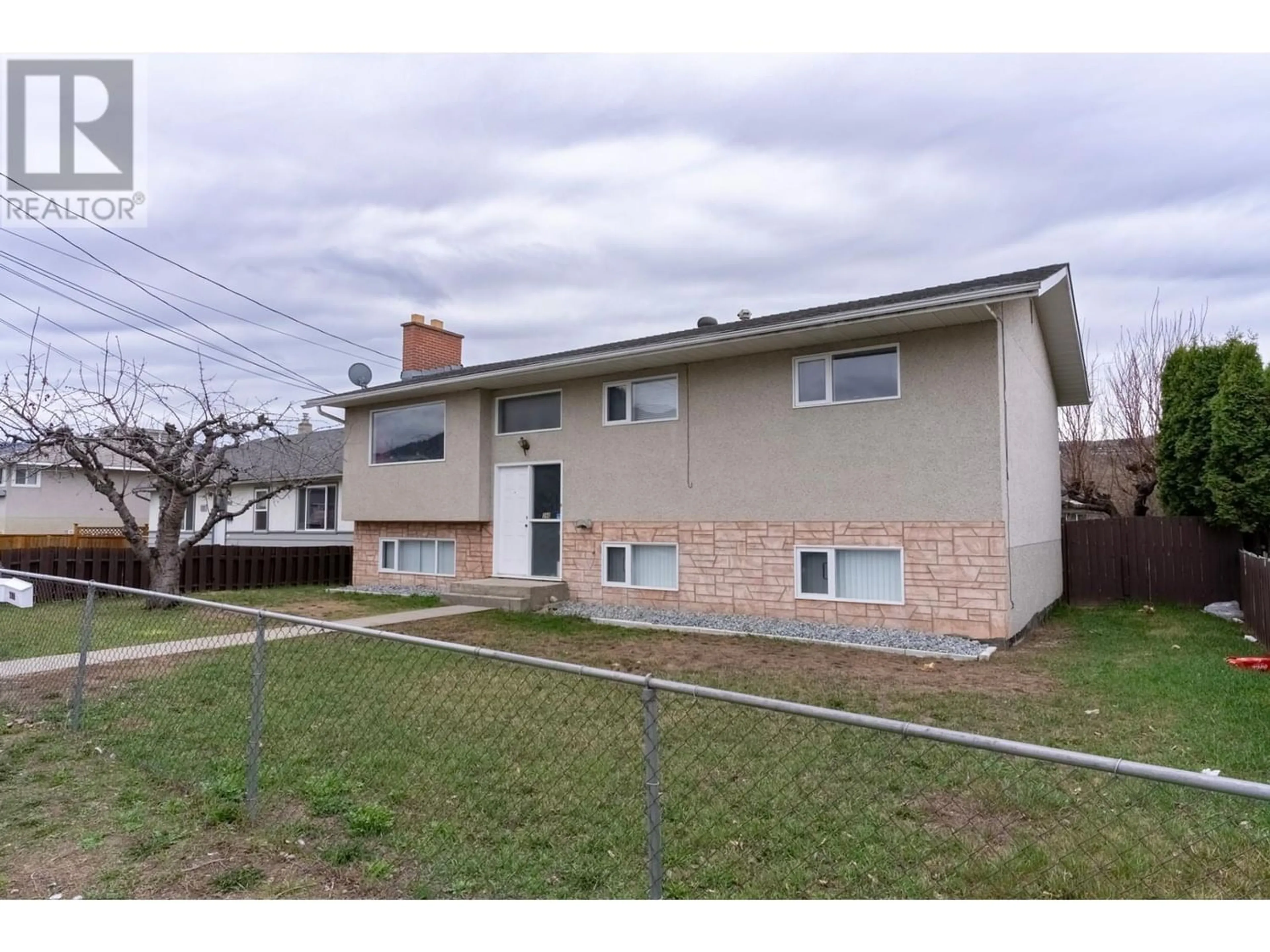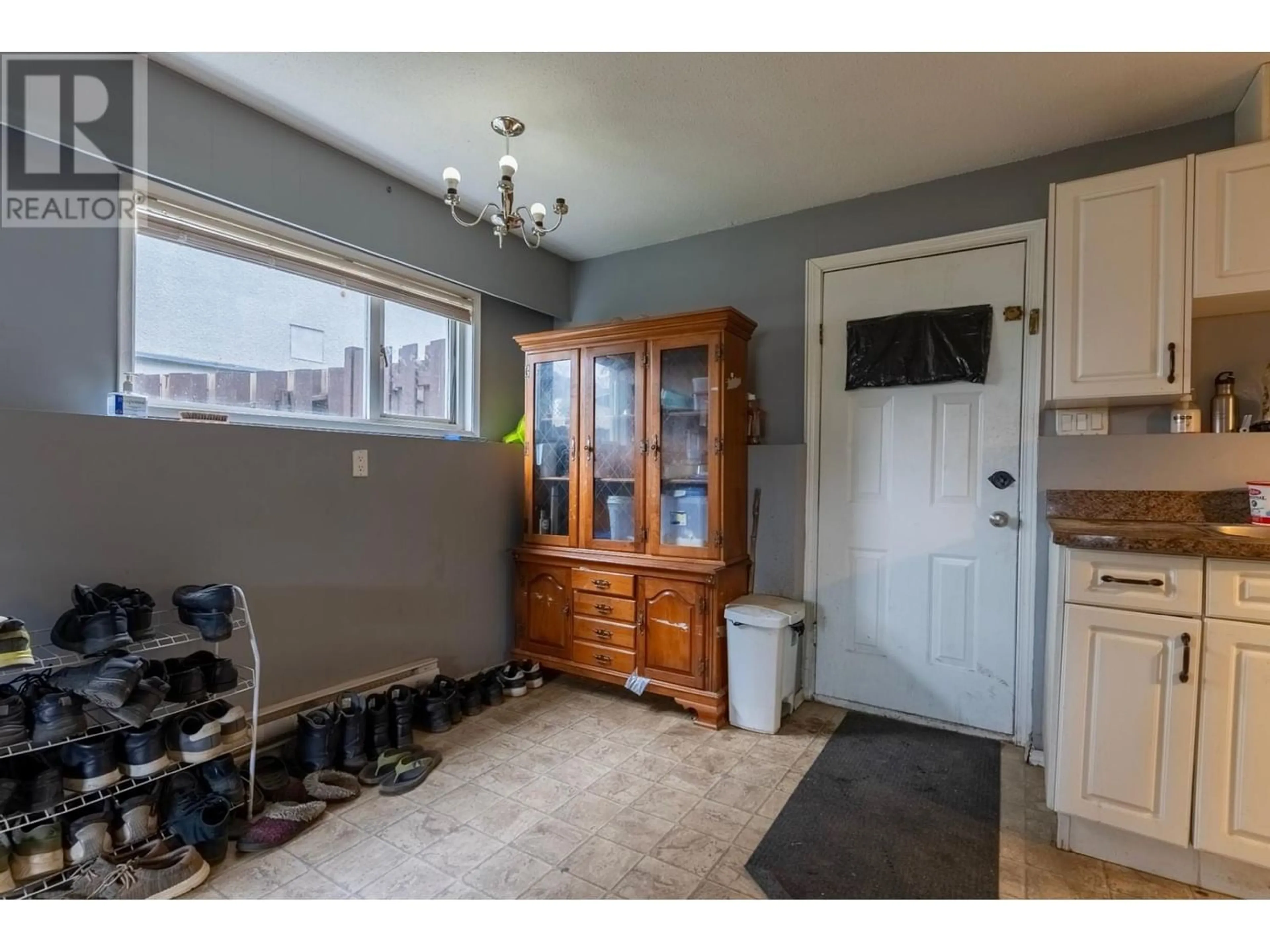246 FAIRVIEW AVE, Kamloops, British Columbia V2B1E9
Contact us about this property
Highlights
Estimated ValueThis is the price Wahi expects this property to sell for.
The calculation is powered by our Instant Home Value Estimate, which uses current market and property price trends to estimate your home’s value with a 90% accuracy rate.Not available
Price/Sqft$312/sqft
Est. Mortgage$2,920/mo
Tax Amount ()-
Days On Market226 days
Description
Looking for a mortgage helper or a property that cash flows well 246 Fairview Ave is an excellent investment opportunity! This property boasts 3 bedrooms on the main floor and a legal 3-bedroom basement suite, currently generating $3,930/month in rental income ($1,930 up + $2,000 down) with potential for market rents up to $5,000/month. Each level has separate entrances and utility meters, enhancing tenant privacy and ease of management. With two hot water tanks, a spacious deck, and a well-maintained interior, this home offers added value. Situated in a quiet neighborhood with RT1-C zoning and lane access, it's conveniently located near transit, schools, shopping, and recreational amenities. Don't miss this chance to expand your investment portfolio. (id:39198)
Property Details
Interior
Features
Basement Floor
4pc Bathroom
Bedroom
11 ft x 9 ftBedroom
11 ft x 12 ftBedroom
9 ft x 12 ftProperty History
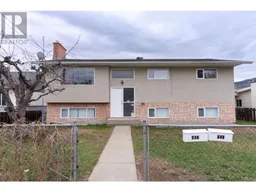 34
34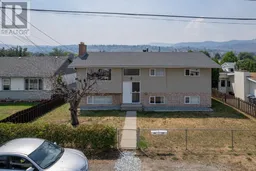 43
43
