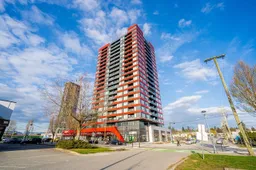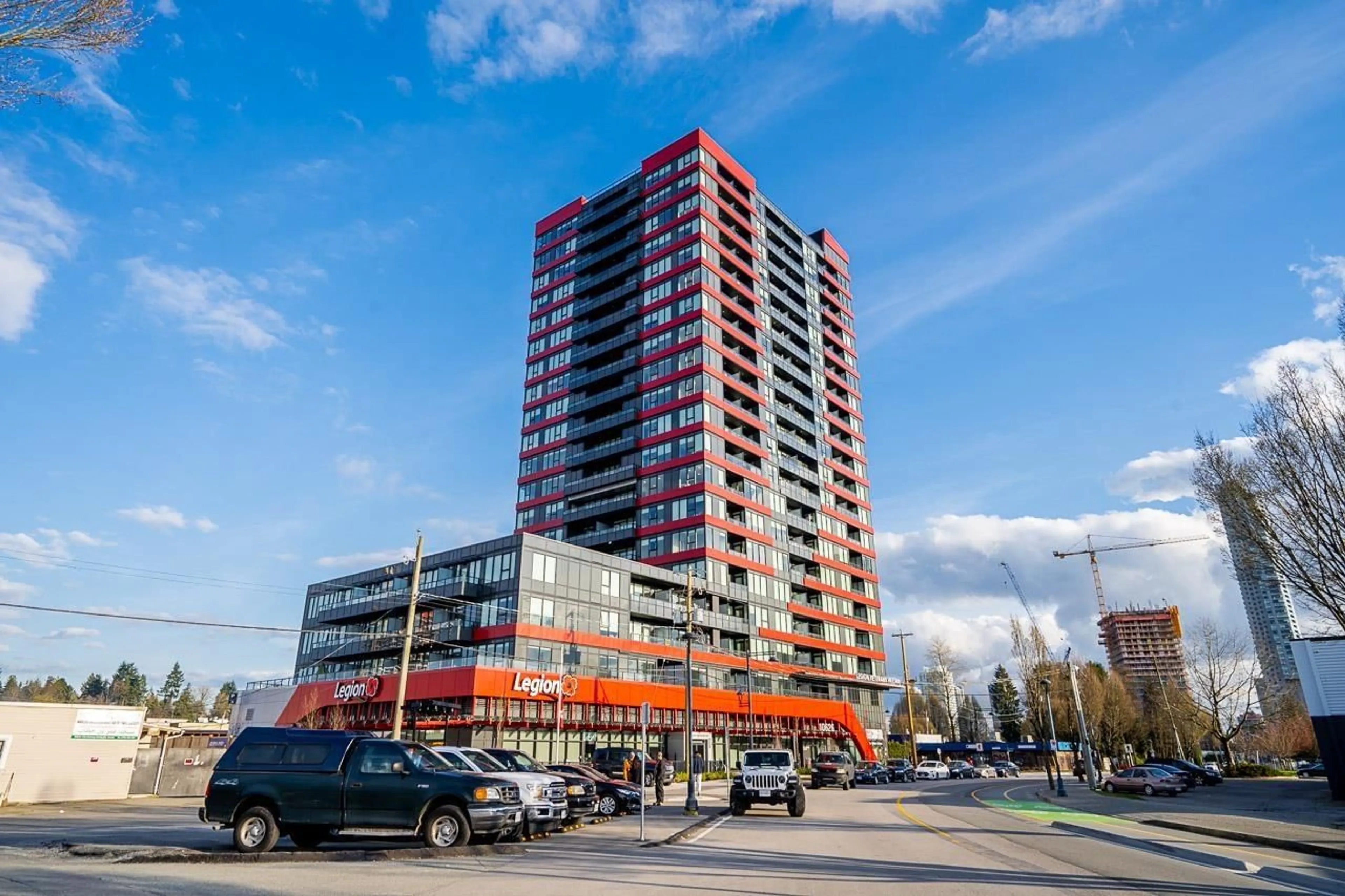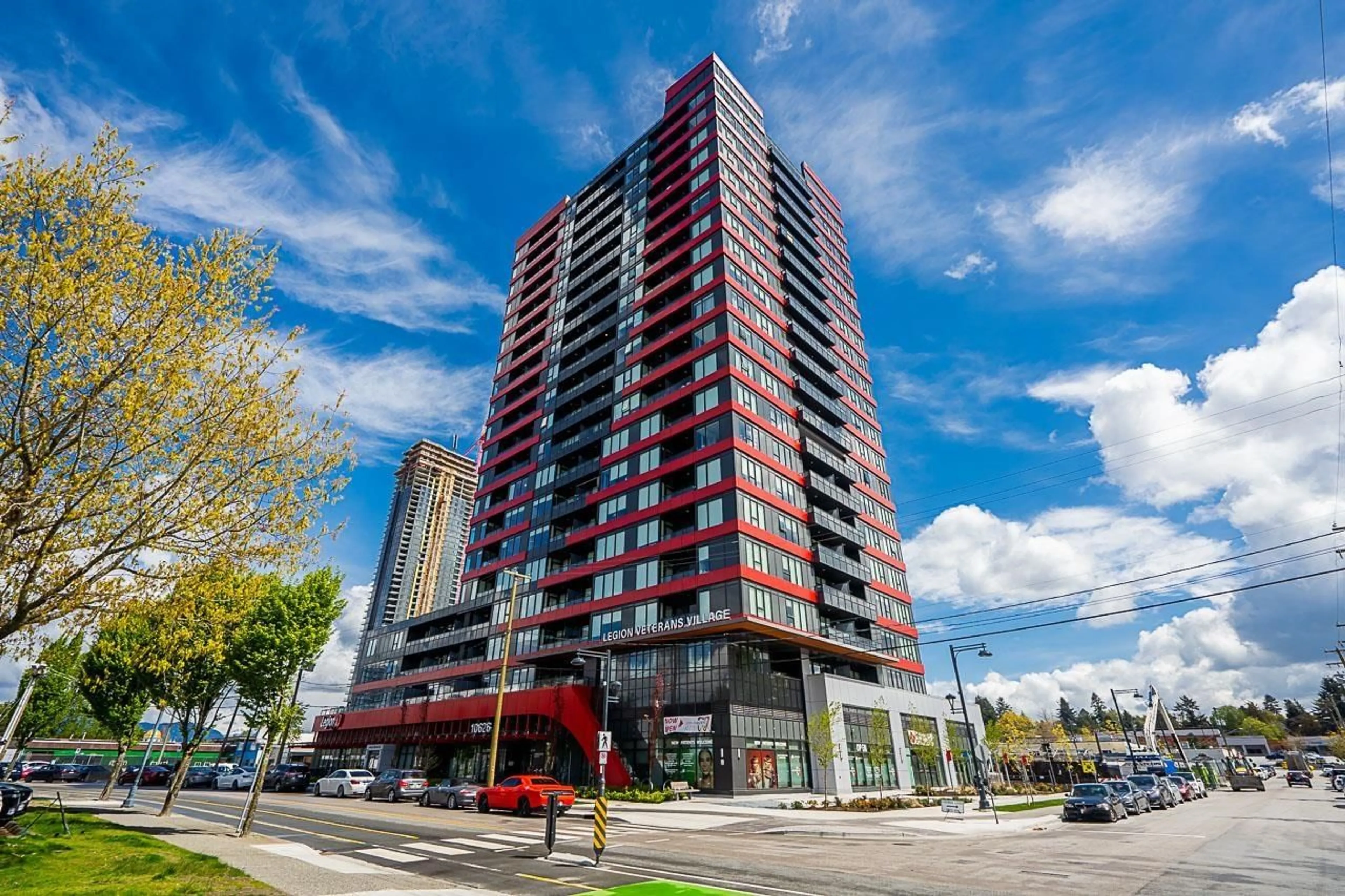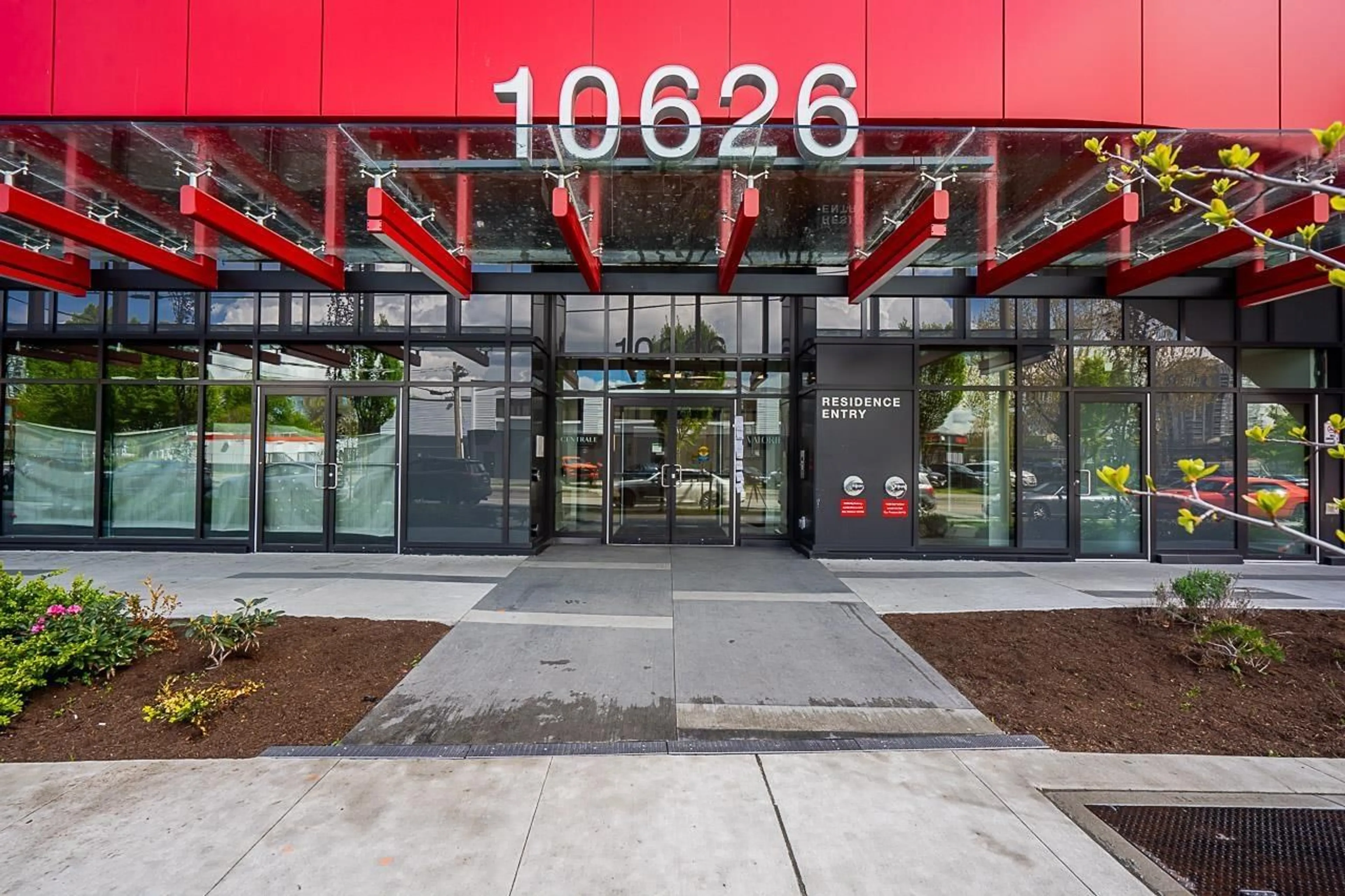2012 10626 CITY PARKWAY, Surrey, British Columbia V3T0S3
Contact us about this property
Highlights
Estimated ValueThis is the price Wahi expects this property to sell for.
The calculation is powered by our Instant Home Value Estimate, which uses current market and property price trends to estimate your home’s value with a 90% accuracy rate.Not available
Price/Sqft$856/sqft
Est. Mortgage$2,744/mo
Maintenance fees$534/mo
Tax Amount ()-
Days On Market242 days
Description
Experience urban luxury in this exquisite corner unit sub-penthouse with stunning south-east views of the city, mountains and Fraser river. Currently tenanted for $2750 on a month-to-month contract, this unit offers 2 beds and 2 baths, showcasing panoramic views from every room. Featuring Bosch stainless steel appliances, Samsung washer dryer and a spacious balcony with views. Building features include a 6000 sq ft. rooftop with lounge seating & BBQ area, fitness yoga Centre, and meeting/conference room. Conveniently located minutes from SFU, KPU, UBC, Hospital and surrounded by amenities from BC Lions training fields, Tom Binnie Park, Chuck Bailey recreation Centre, Walmart and sky train station, it seamlessly blends convenience with comfort. (id:39198)
Property Details
Interior
Features
Exterior
Features
Parking
Garage spaces 1
Garage type -
Other parking spaces 0
Total parking spaces 1
Condo Details
Amenities
Air Conditioning, Clubhouse, Exercise Centre, Laundry - In Suite, Recreation Centre
Inclusions
Property History
 40
40


