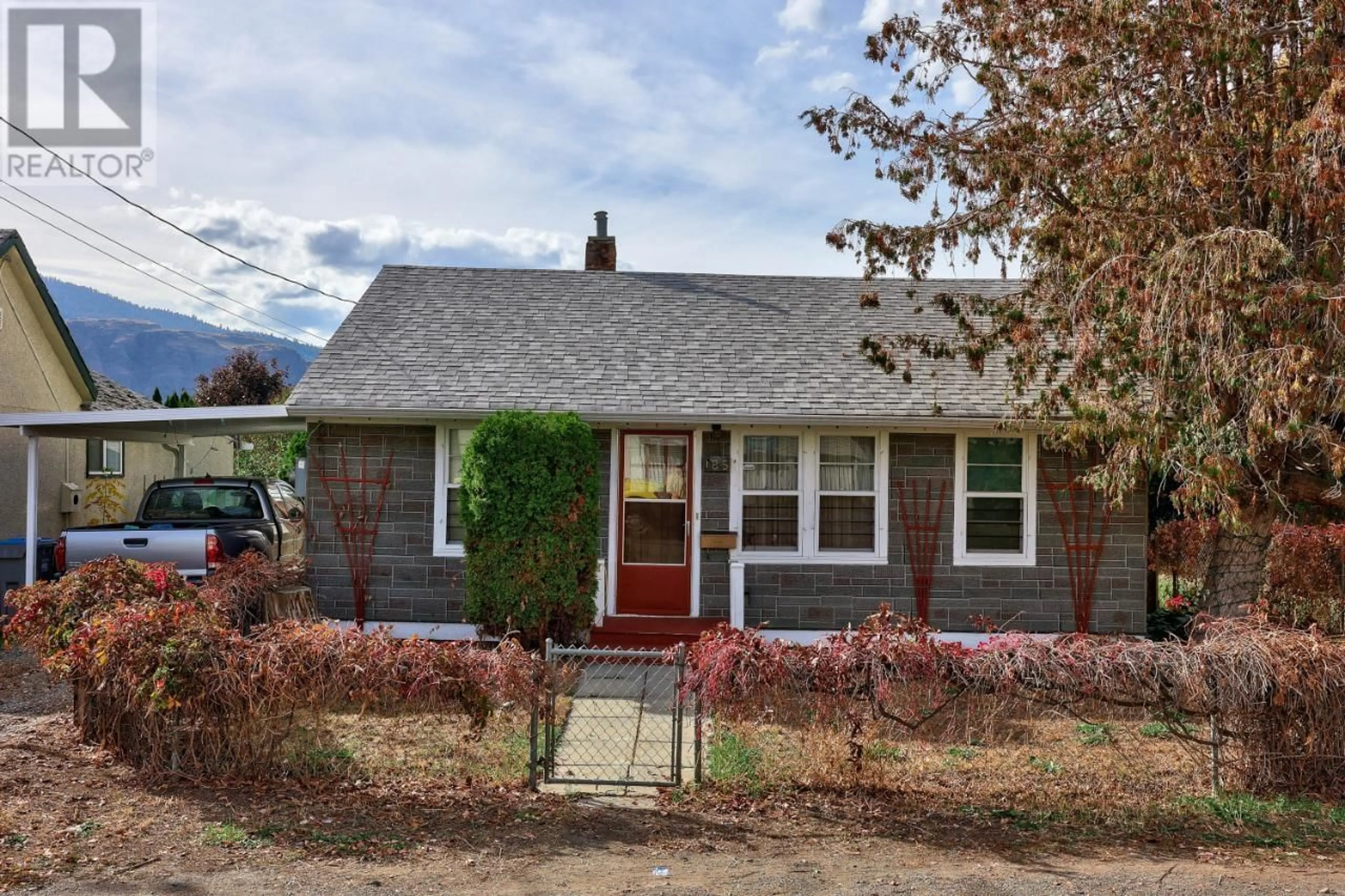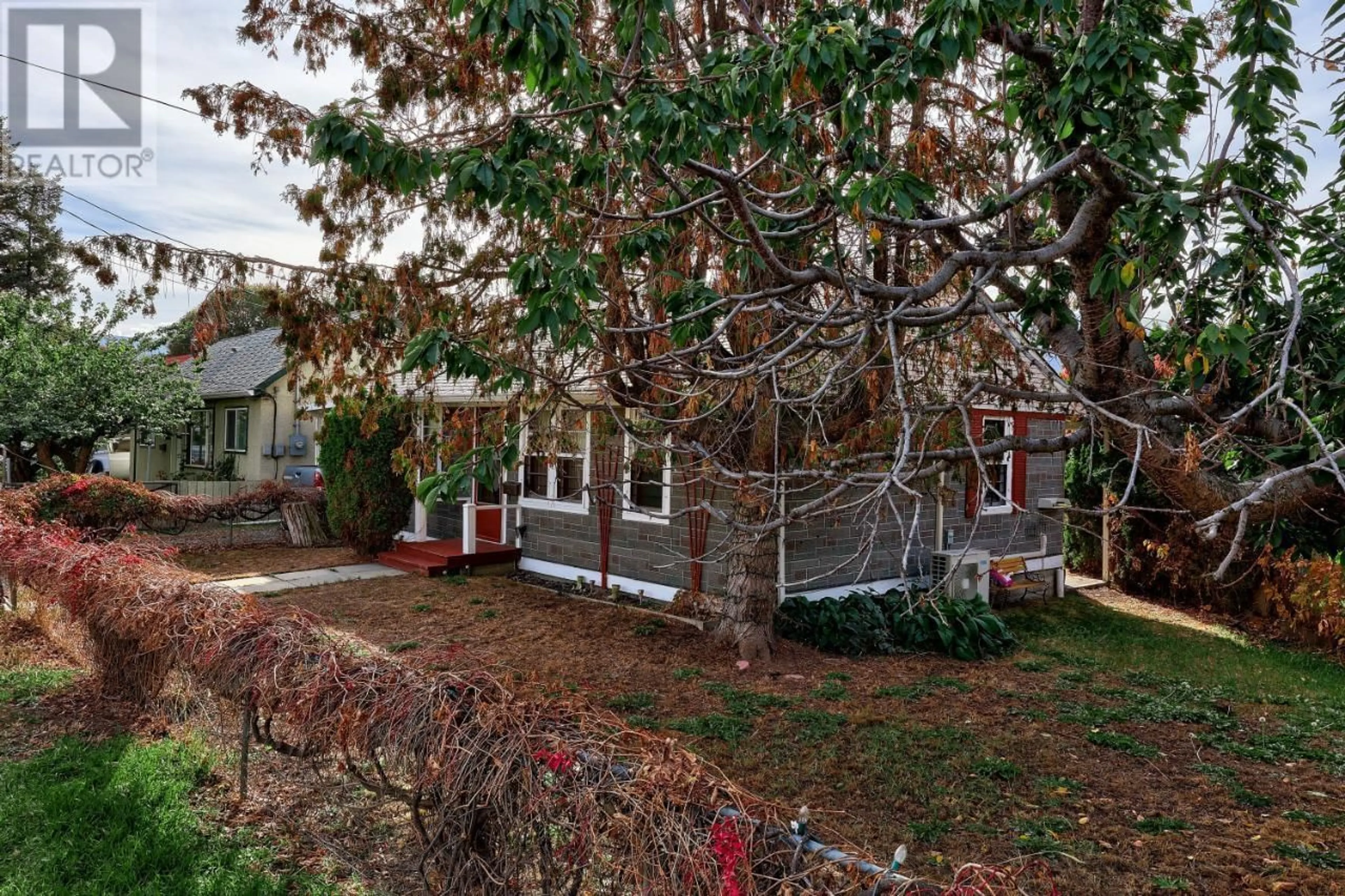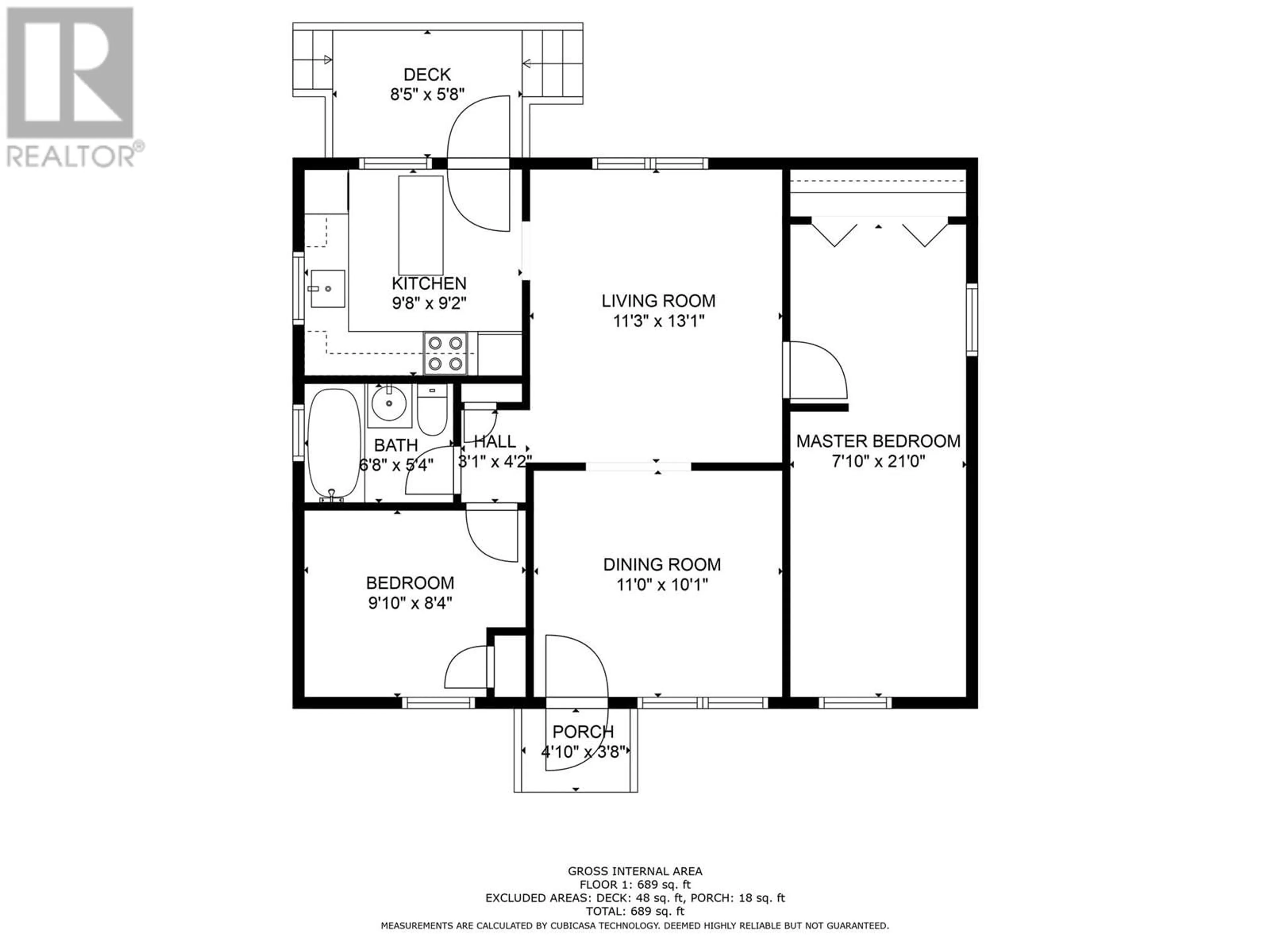185 YEW Street, Kamloops, British Columbia V2B4A2
Contact us about this property
Highlights
Estimated ValueThis is the price Wahi expects this property to sell for.
The calculation is powered by our Instant Home Value Estimate, which uses current market and property price trends to estimate your home’s value with a 90% accuracy rate.Not available
Price/Sqft$544/sqft
Est. Mortgage$1,610/mo
Tax Amount ()-
Days On Market6 days
Description
Welcome to your cozy bungalow at 185 Yew St, nestled in the heart of vibrant Kamloops, BC! This delightful 2 bedroom 1 bathroom abode is more than just a house; it's a doorway to an exciting lifestyle. The prime location ensures that everything you need is just a stone's throw away, from shopping hubs to delightful local restaurants. This quiet gem offers a storage shed perfect for storing all your outdoor essentials and a convenient car port ensuring your vehicle stays sheltered year-round, adding a layer of convenience to your everyday life. The generous yard provides the perfect spot for relaxation or outdoor gatherings, with the fully fenced yard and picturesque trees adding extra privacy. Don't miss the opportunity to make this delightful property your own (id:39198)
Property Details
Interior
Features
Main level Floor
Bedroom
9'10'' x 8'4''Kitchen
9'8'' x 9'2''Living room
11'3'' x 13'1''Primary Bedroom
7'10'' x 21'0''Exterior
Features
Parking
Garage spaces 2
Garage type Carport
Other parking spaces 0
Total parking spaces 2
Property History
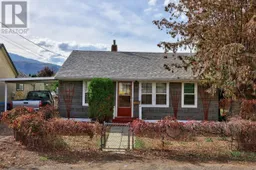 23
23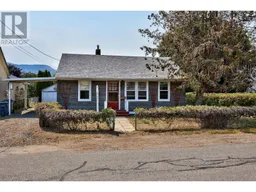 22
22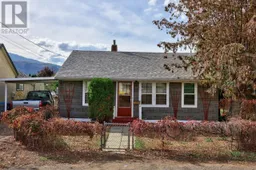 22
22
