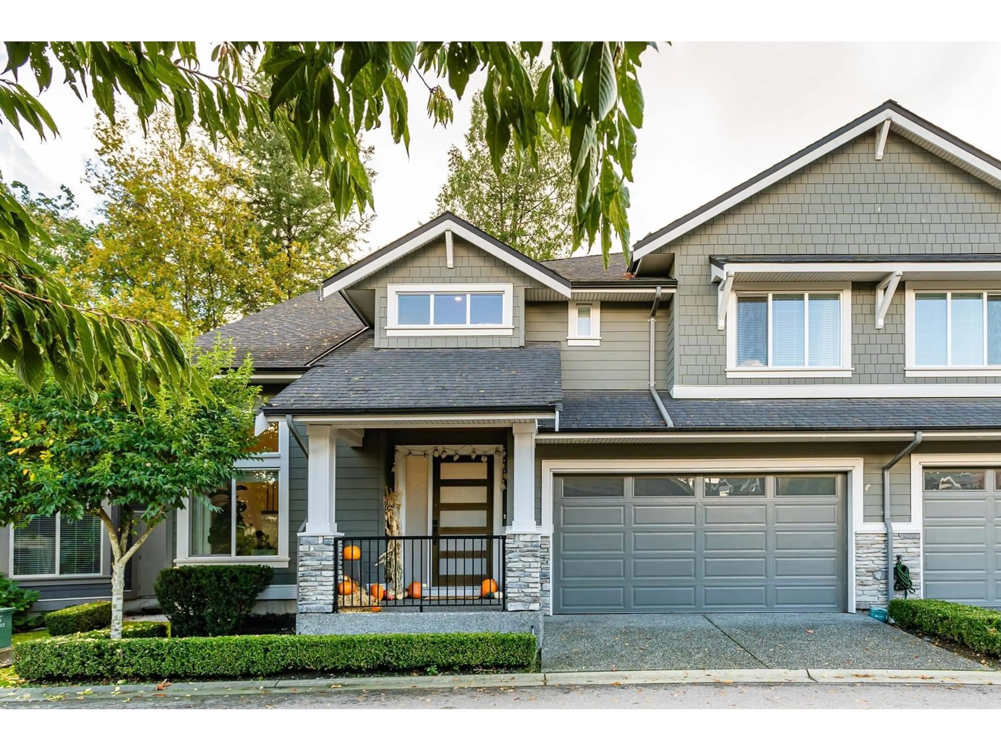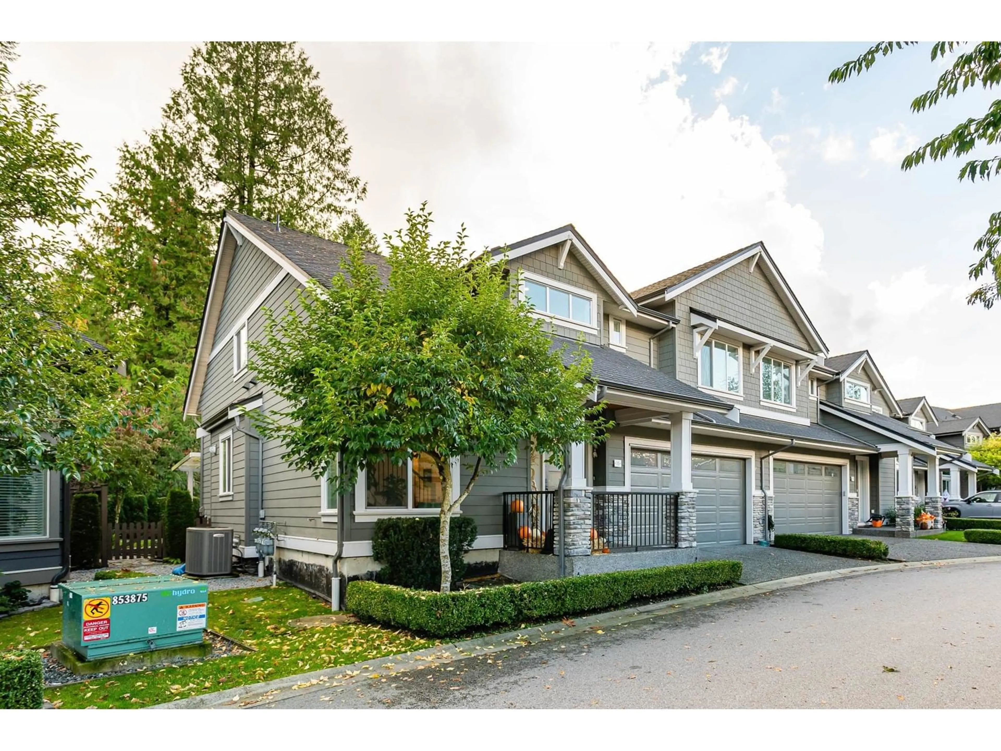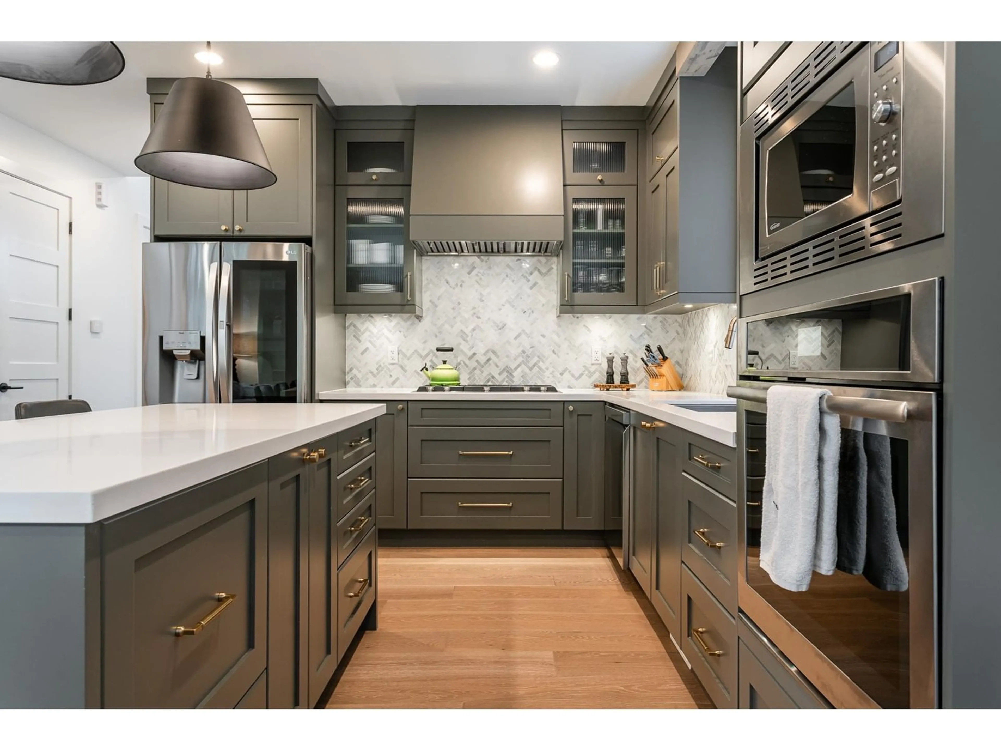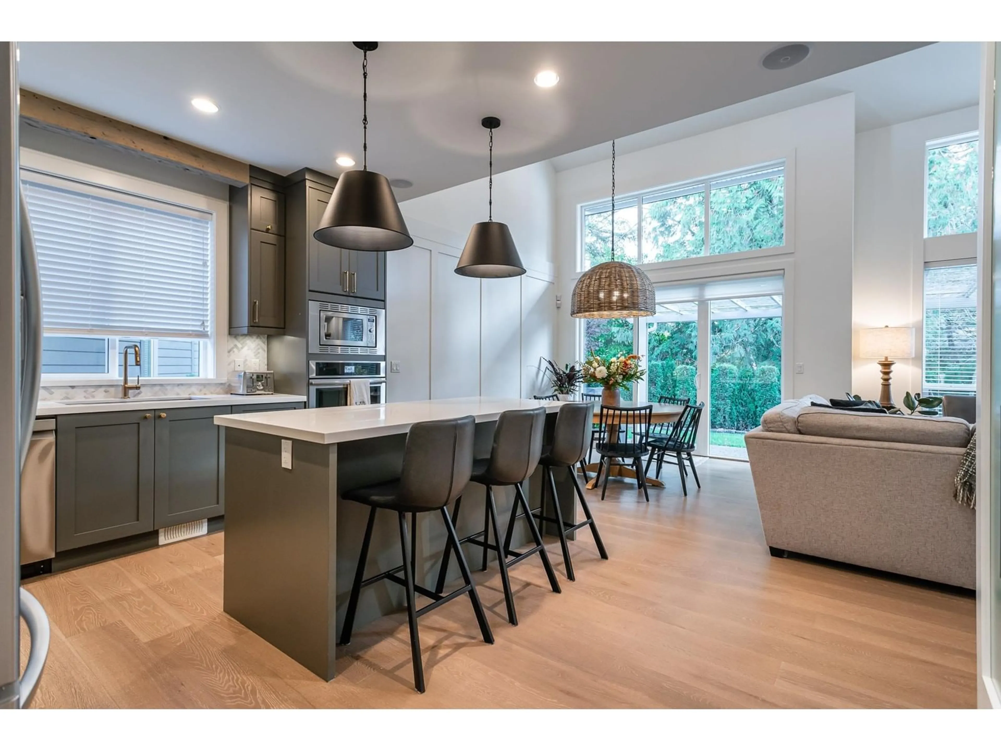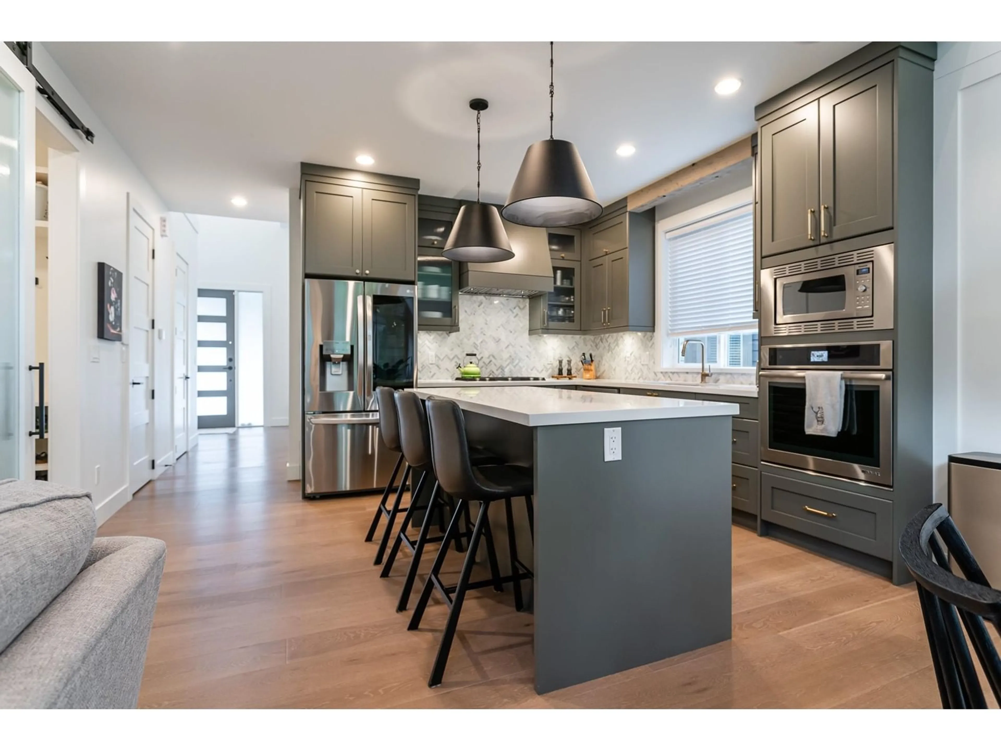15 3103 160TH STREET, Surrey, British Columbia V3Z0N6
Contact us about this property
Highlights
Estimated ValueThis is the price Wahi expects this property to sell for.
The calculation is powered by our Instant Home Value Estimate, which uses current market and property price trends to estimate your home’s value with a 90% accuracy rate.Not available
Price/Sqft$451/sqft
Est. Mortgage$6,656/mo
Maintenance fees$823/mo
Tax Amount ()-
Days On Market86 days
Description
Master on the main floor, end unit in the very sought after PRIMA complex. Meticulously maintained, 3400+ sq ft of meticulously maintained living space. Air Conditioning, updated Gourmet kitchen, light fixtures & high end appliances. Huge master bdrm w/ a large walk-in closet & spa like ensuite w/ large walk-in shower & double sinks. Upper floor offers 2 large bdrms, both with walk-in closets. Open loft area is airy & bright; perfect for a creative space or office area. Basement offers a full wetbar & large rec room wired for projector, spacious bdrm w/ walk-in closet, 3 pc bathroom, large storage room. South facing private yard backing onto greenspace & extended covered 281 Sq.Ft.patio. Minutes from Morgan Creek Golf Course, great schools & shopping! Open House 11AM-1PM on Sat, Nov 16 (id:39198)
Property Details
Interior
Features
Exterior
Parking
Garage spaces 2
Garage type -
Other parking spaces 0
Total parking spaces 2
Condo Details
Inclusions
Property History
 40
40
