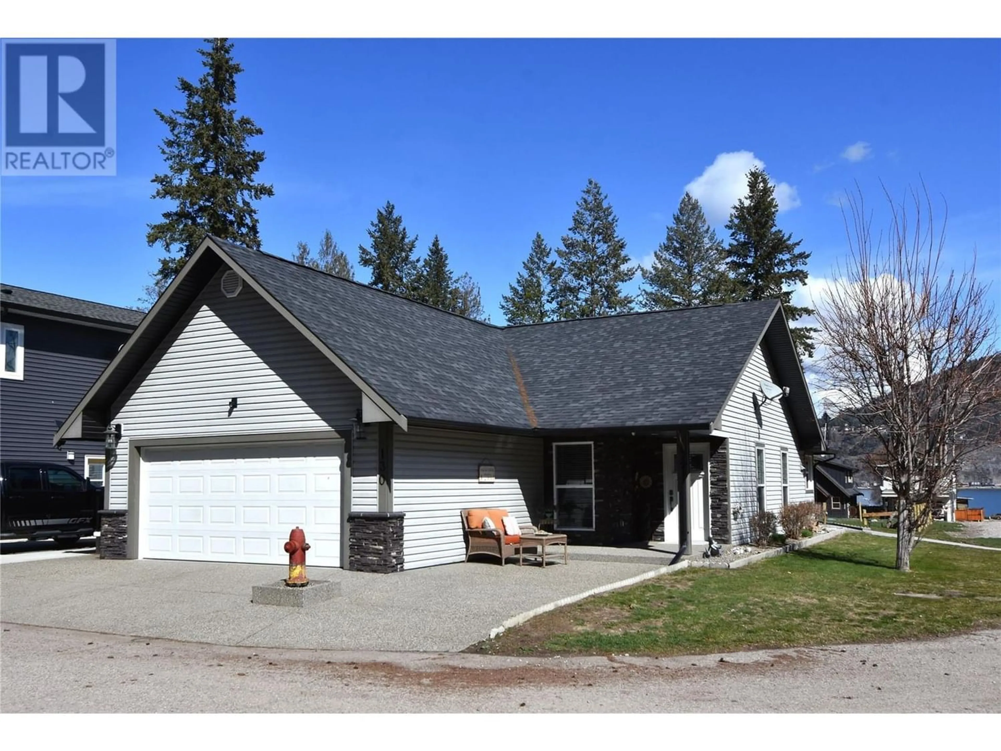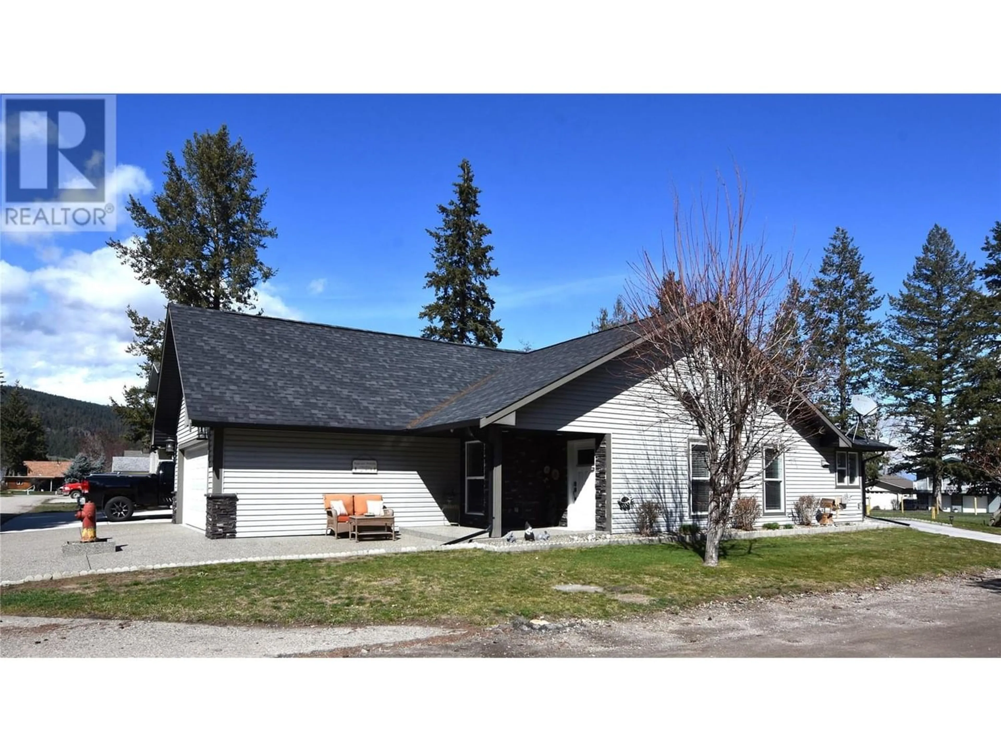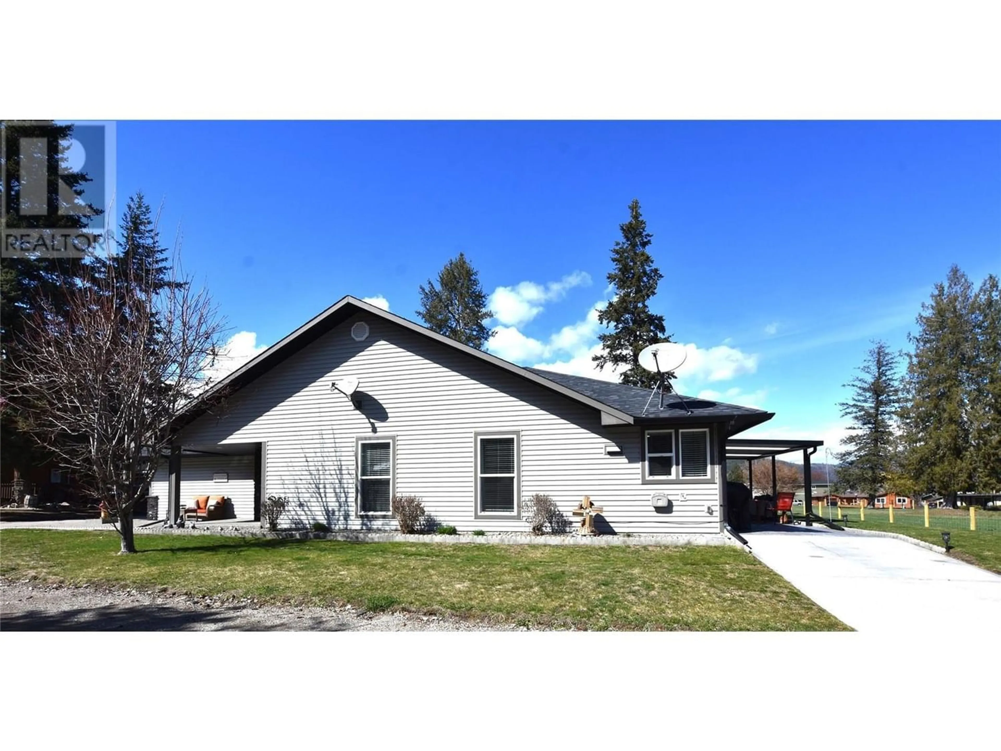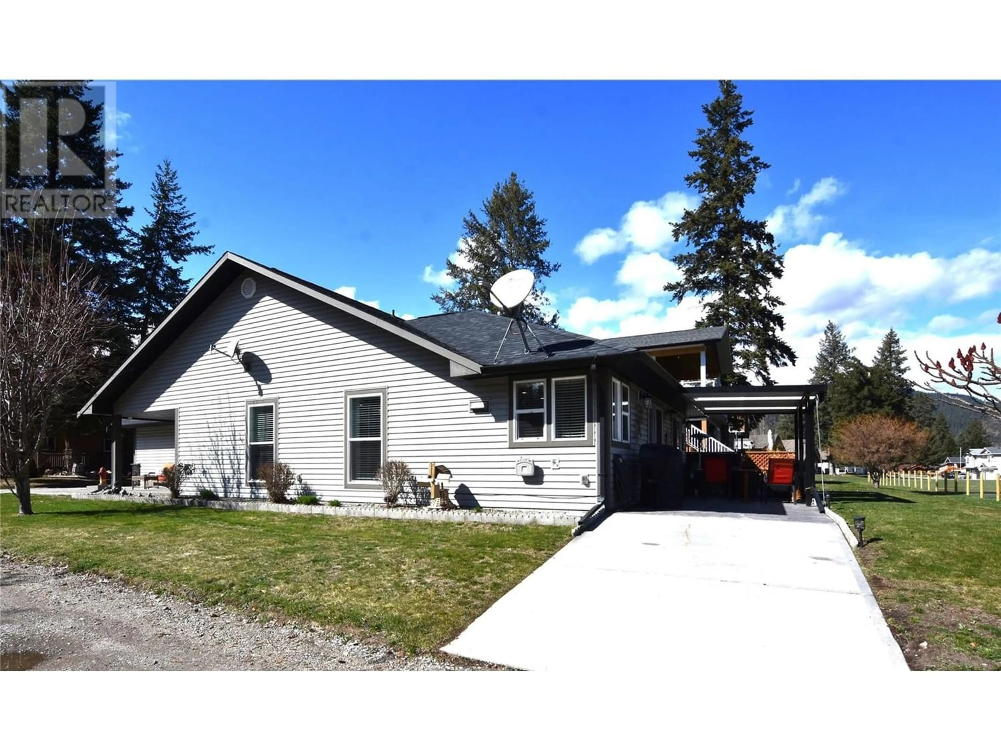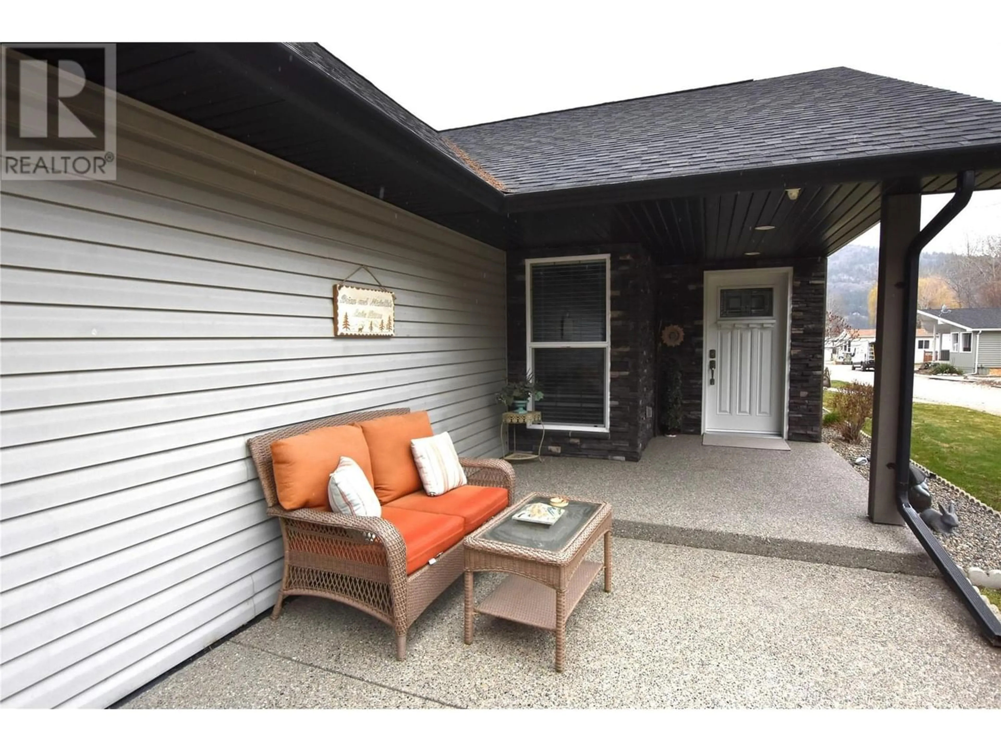130 Deer Street, Vernon, British Columbia V1H2A1
Contact us about this property
Highlights
Estimated ValueThis is the price Wahi expects this property to sell for.
The calculation is powered by our Instant Home Value Estimate, which uses current market and property price trends to estimate your home’s value with a 90% accuracy rate.Not available
Price/Sqft$313/sqft
Est. Mortgage$1,782/mo
Tax Amount ()-
Days On Market301 days
Description
Welcome to 130 Deer Street in Parker Cove. An absolutely immaculate 3 bedroom 2 bathroom rancher home on a corner lot. Open plan main living area with plank style"" alder"" hardwood flooring throughout. Generous sized kitchen with a 6'4 x 3'2 island, bright white custom built shaker style cabinets with soft close doors and drawers, granite counter tops and stainless steel appliances. (Fridge new 2021, dishwasher new 2023). The huge master bedroom will easily fit your king sized bed and has sliders out to the back patio, a large walk in closet and a full 4 piece en-suite. There are also two more bedrooms and a full 4 piece main bathroom with granite counter tops and a linen closet. Other features include, a full 4 foot crawl space (good for storage), central air conditioning and a drain in the garage, Behind the home is dedicated green space with a view of the lake which is just a short few minutes walk away. The annual lease on this home is $3,371.75 and is a registered lease that goes until January 2043. All residents share the use of over 2000 ft of prime Okanagan lakefront. (id:39198)
Property Details
Interior
Features
Main level Floor
Other
20'0'' x 18'9''Laundry room
7'4'' x 6'0''Full bathroom
11'2'' x 5'7''Bedroom
11'0'' x 9'2''Exterior
Features
Parking
Garage spaces 4
Garage type Attached Garage
Other parking spaces 0
Total parking spaces 4
Property History
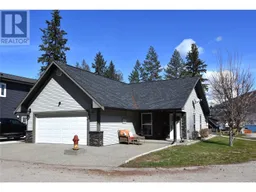 42
42
