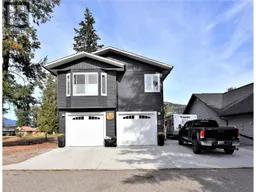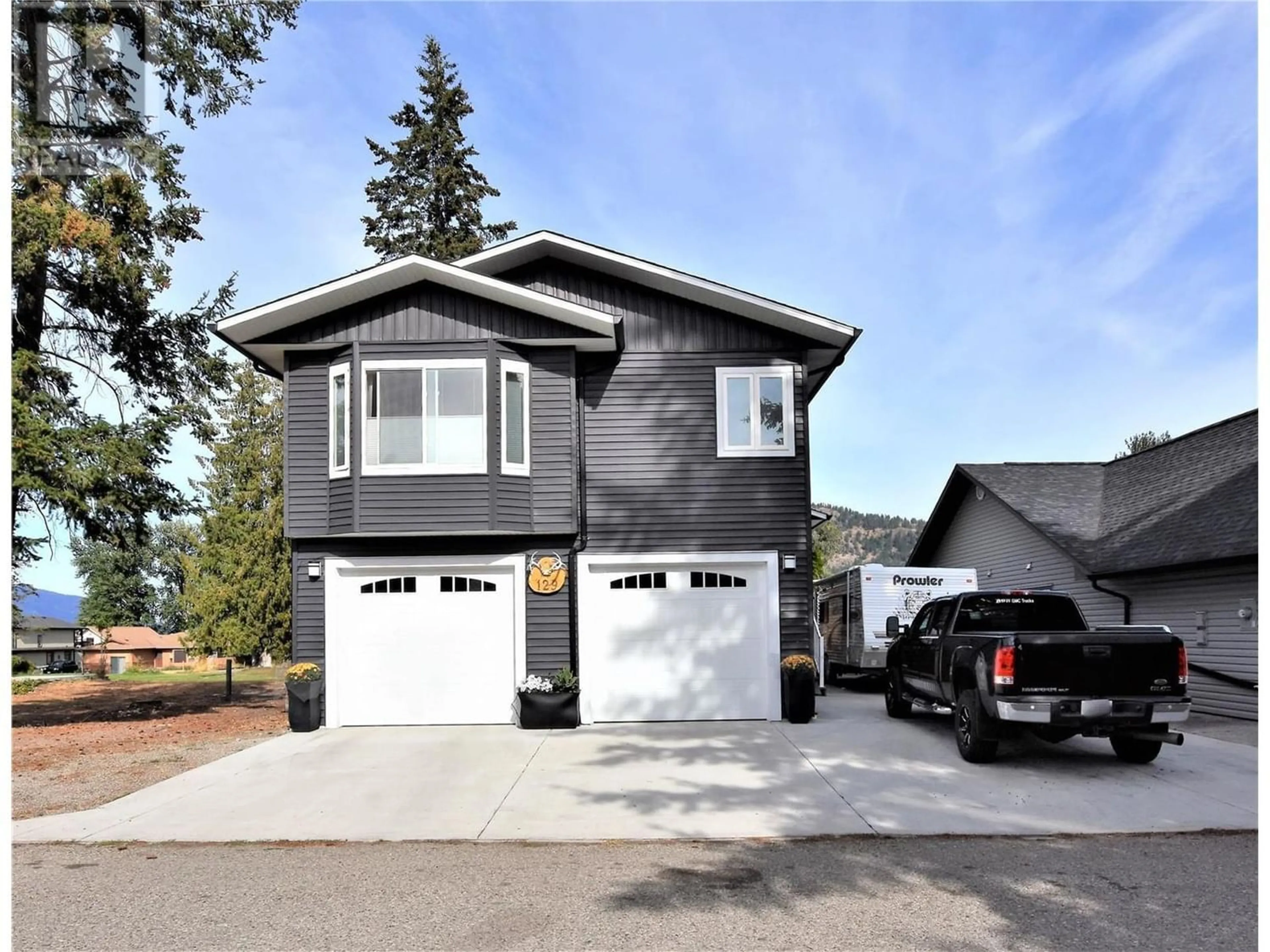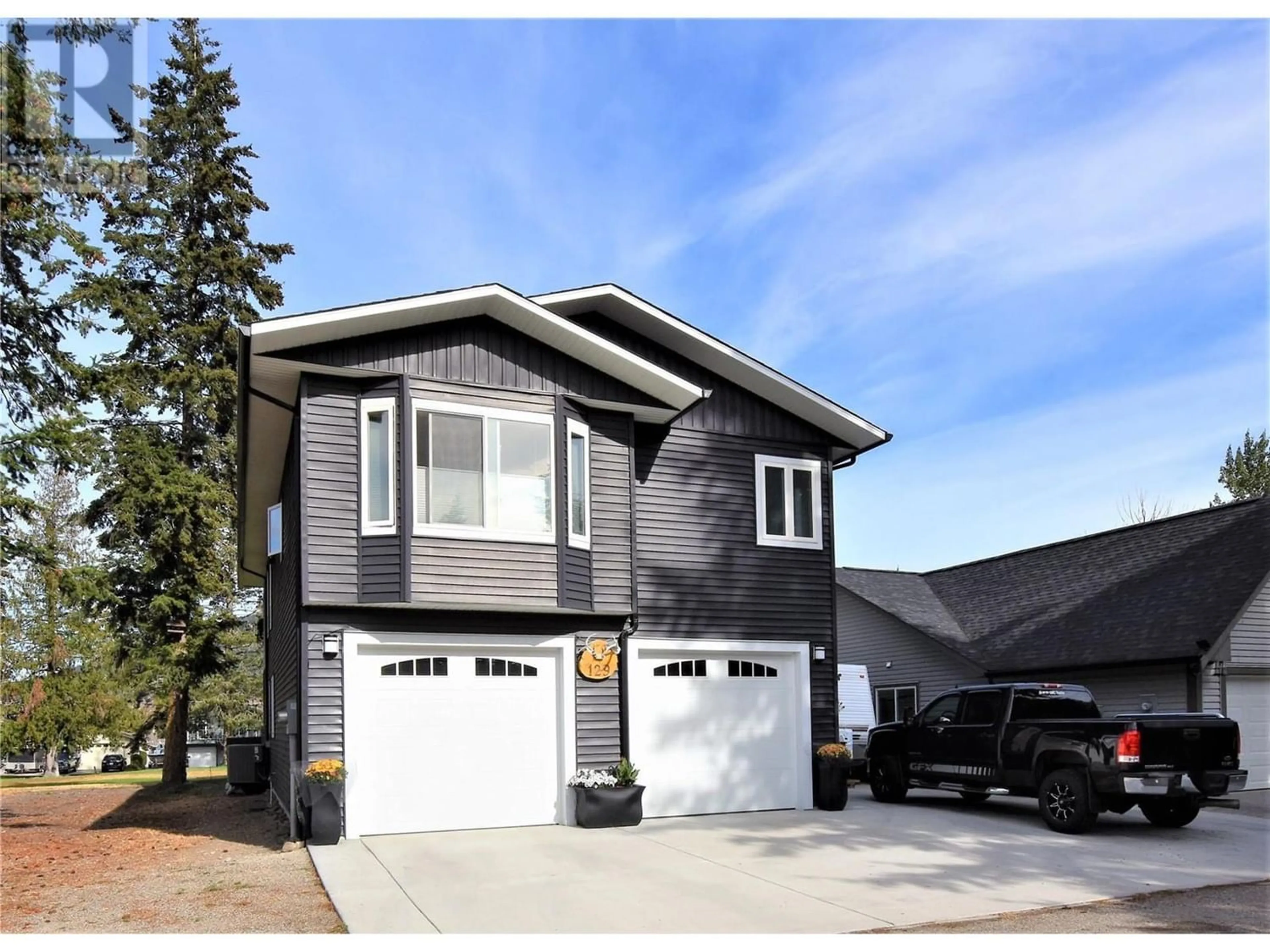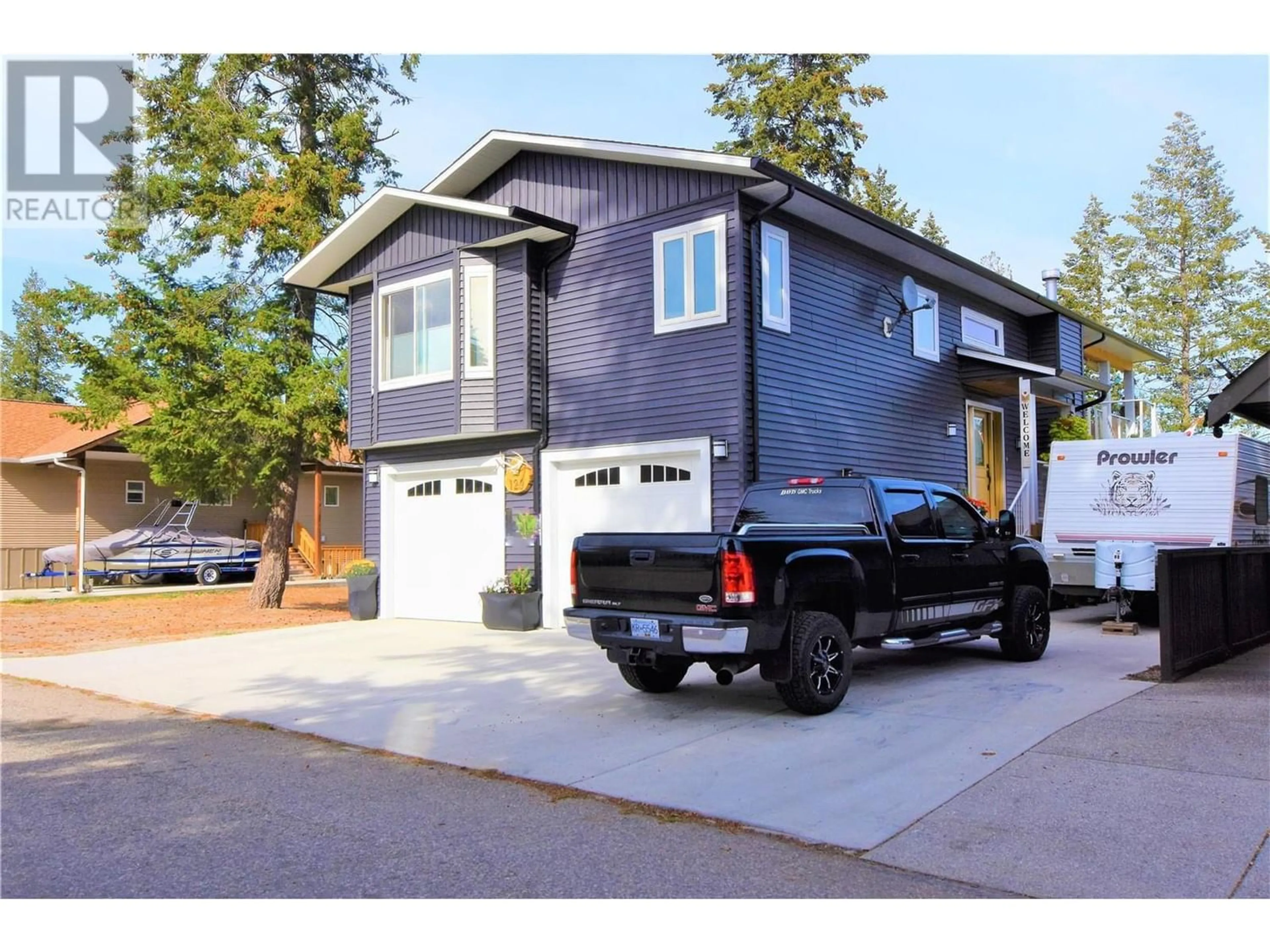129 Deer Street, Vernon, British Columbia V1H2A1
Contact us about this property
Highlights
Estimated ValueThis is the price Wahi expects this property to sell for.
The calculation is powered by our Instant Home Value Estimate, which uses current market and property price trends to estimate your home’s value with a 90% accuracy rate.Not available
Price/Sqft$300/sqft
Days On Market117 days
Est. Mortgage$2,341/mth
Tax Amount ()-
Description
Nestled in the heart of Parker Cove, this stunning 7-year-old family home offers a perfect blend of modern living & natural beauty. Situated overlooking dedicated green space & just minutes from the beach, this property boasts a prime location for those seeking a tranquil lifestyle. The upper floor features an inviting open-plan living area with vaulted ceilings, large windows that flood the space with natural light & easy-care vinyl planking flooring. The bright white kitchen is a chef's dream, complete with a spacious island, pantry, quality stainless steel appliances (induction stove), & quartz countertops. The dining area opens up to a 25x14 covered deck, providing a private and serene space for dining or entertaining guests. The master bedroom is a sanctuary unto itself, offering ample space for a king-sized bed, a beautiful en-suite bathroom with heated flooring, & a walk-in closet. Additionally, the upper floor includes a convenient laundry area & a 2-piece powder room. The lower level of the home features 2 more bedrooms, a full bath & a family room with access to the lower covered patio area. Other notable features include a double garage, ample parking, sani dump & 30 amp RV plug ,U/Gsprinklers , gas fireplace, & central air conditioning. Registered lease in place until 2043. The current annual lease payment is $4923.15. Don't miss the opportunity to own this exceptional lakeside retreat in Parker Cove – a place where luxury living meets the tranquility of nature. (id:39198)
Upcoming Open House
Property Details
Interior
Features
Basement Floor
Other
21'0'' x 25'0''Utility room
4'5'' x 8'6''3pc Bathroom
6'4'' x 8'0''Bedroom
11'4'' x 10'1''Exterior
Features
Parking
Garage spaces 6
Garage type Attached Garage
Other parking spaces 0
Total parking spaces 6
Property History
 49
49 47
47


