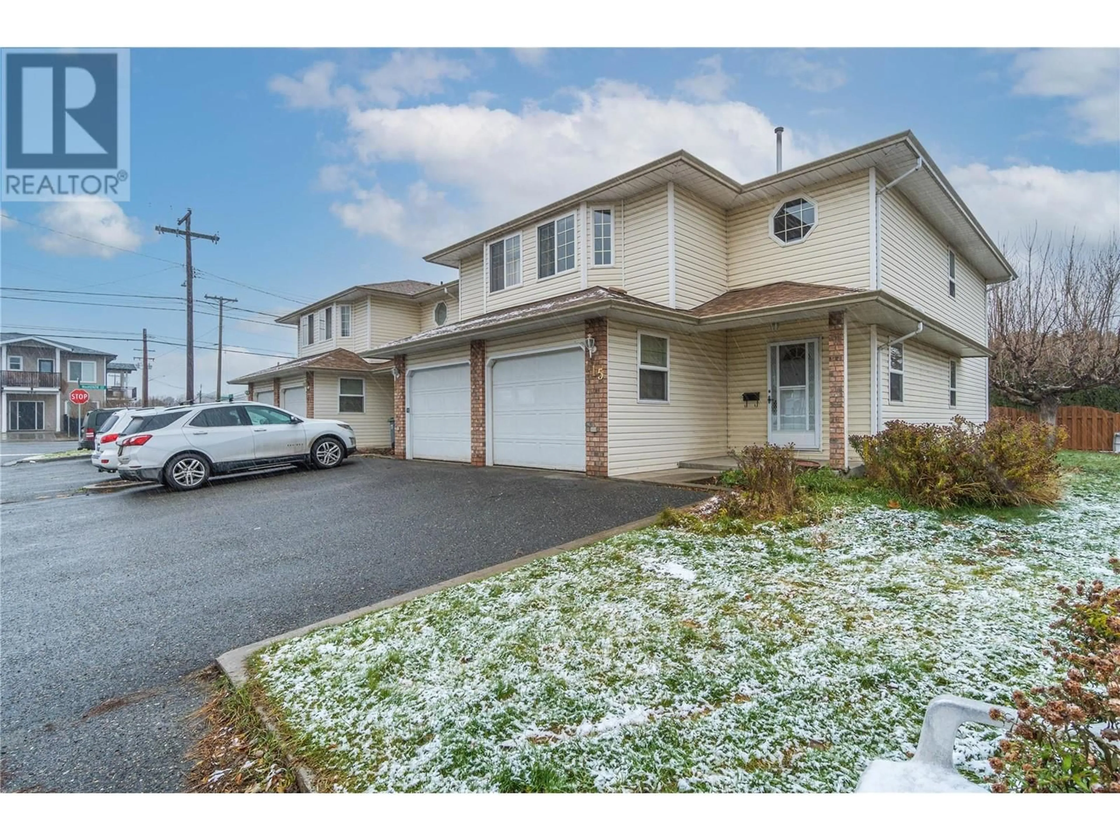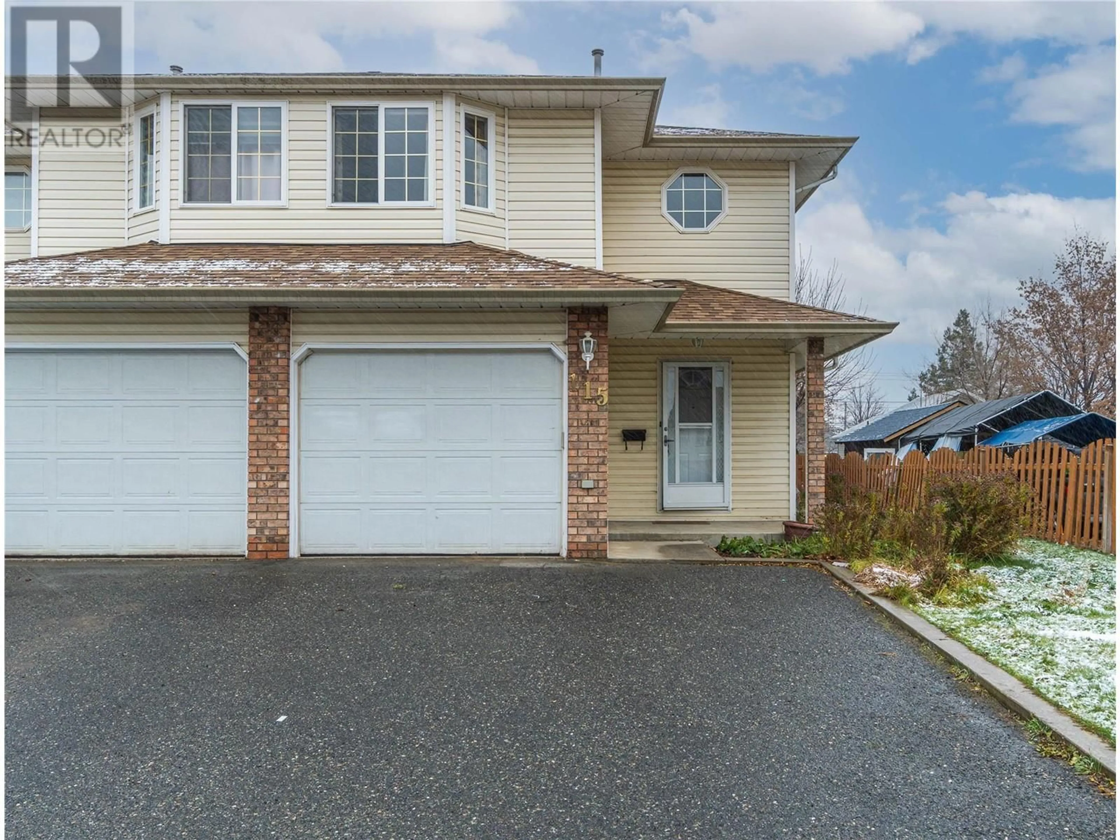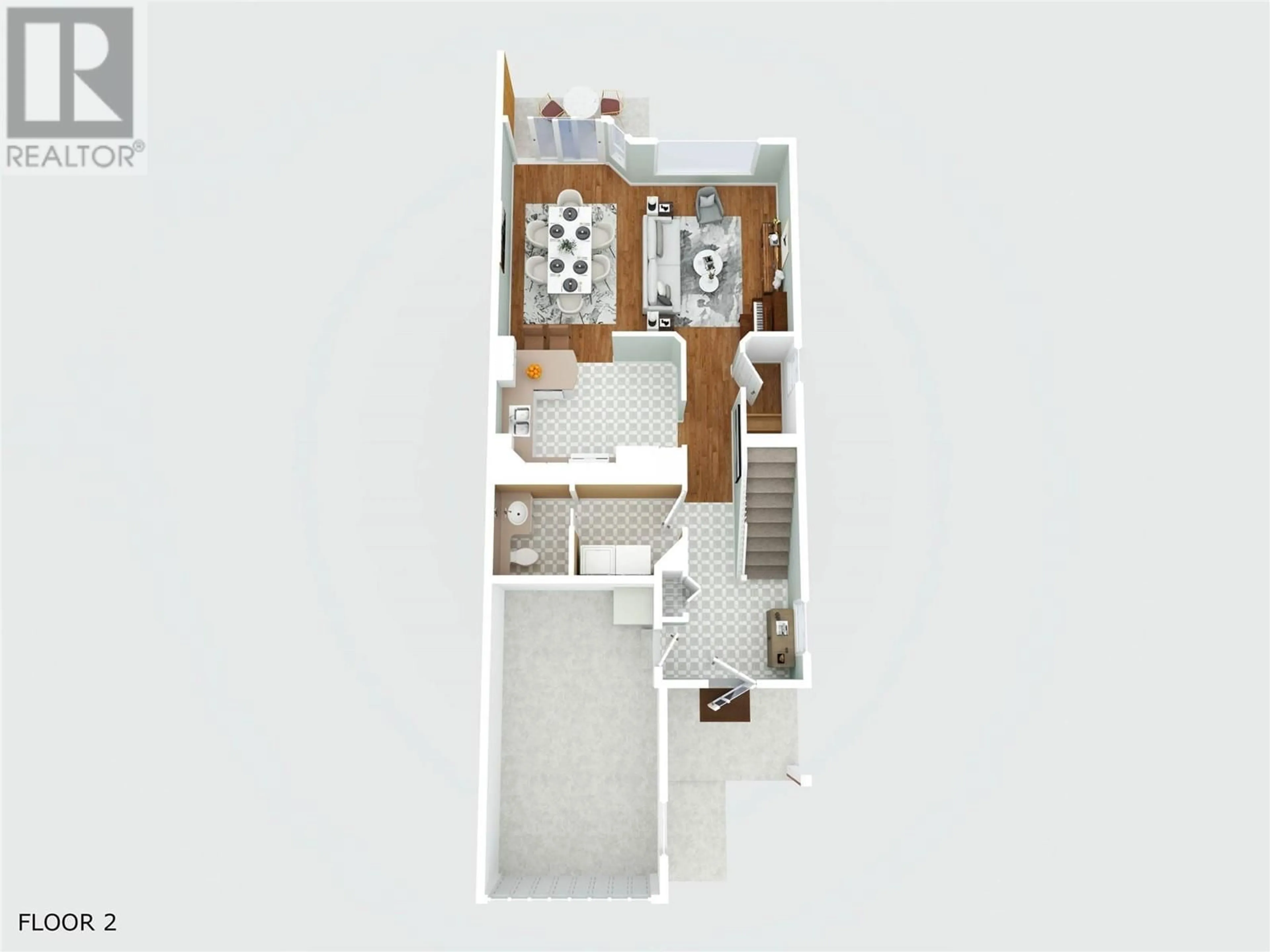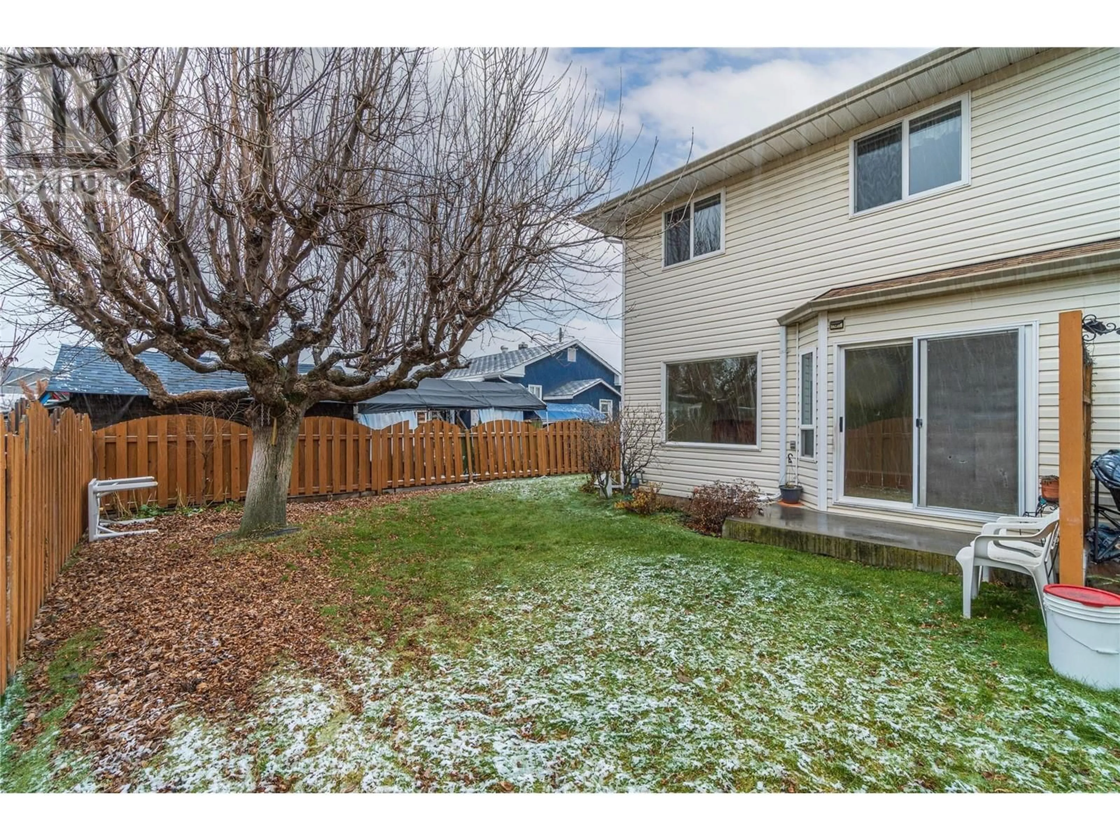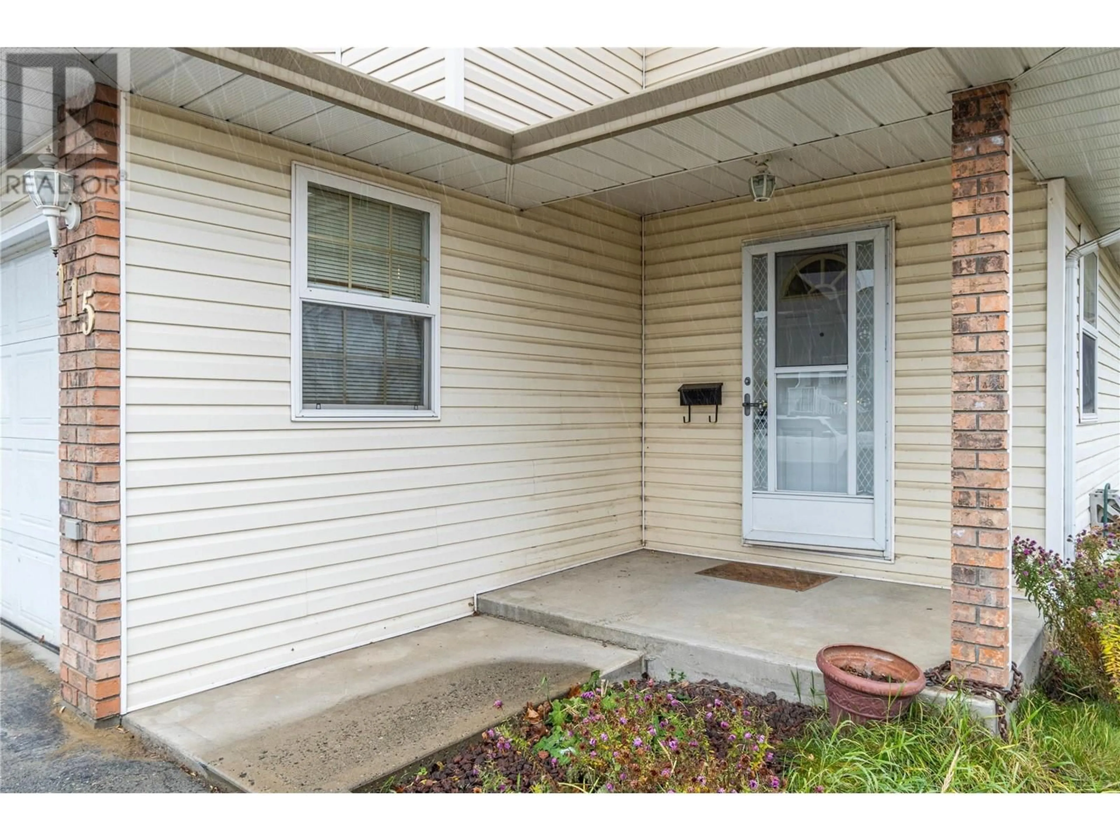115 Heather Street, Kamloops, British Columbia V2B4C1
Contact us about this property
Highlights
Estimated ValueThis is the price Wahi expects this property to sell for.
The calculation is powered by our Instant Home Value Estimate, which uses current market and property price trends to estimate your home’s value with a 90% accuracy rate.Not available
Price/Sqft$349/sqft
Est. Mortgage$2,147/mo
Maintenance fees$150/mo
Tax Amount ()-
Days On Market3 days
Description
Quick possession available! Discover this impeccably maintained 2-story, 3-bedroom, 3-bathroom townhome in North Kamloops, thoughtfully designed to meet the needs of those seeking accessibility and comfort. With a convenient stair lift already installed, this home is fully set up for individuals with mobility challenges. The main floor features a bright and spacious living room, seamlessly connected to the dining area, with direct access to a landscaped green space perfect for relaxing outdoors. The kitchen offers ample counter and cupboard space. A 2-piece powder room, laundry room, and direct access to the single-car garage complete this level for maximum convenience. Upstairs, you’ll find three well-sized bedrooms, including an impressive primary suite with a walk-in closet and a private 3-piece ensuite. A 4-piece bathroom serves the additional bedrooms, ensuring comfort for family and guests. This property offers central air conditioning and a brand-new furnace and hot water tank, ensuring comfort and efficiency for years to come. Ideally located close to the Rivers Trail, transit, shopping, and more. Perfect for anyone seeking an accessible, low-maintenance lifestyle in a fantastic neighborhood. Reach out to the listing agent for more info! (id:39198)
Property Details
Interior
Features
Second level Floor
Primary Bedroom
21'7'' x 11'10''3pc Ensuite bath
6'5'' x 6'1''4pc Bathroom
8'2'' x 6'5''Bedroom
11'7'' x 9'5''Exterior
Features
Parking
Garage spaces 1
Garage type Attached Garage
Other parking spaces 0
Total parking spaces 1
Condo Details
Inclusions

