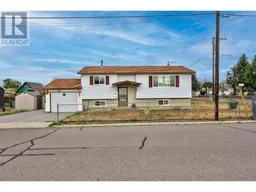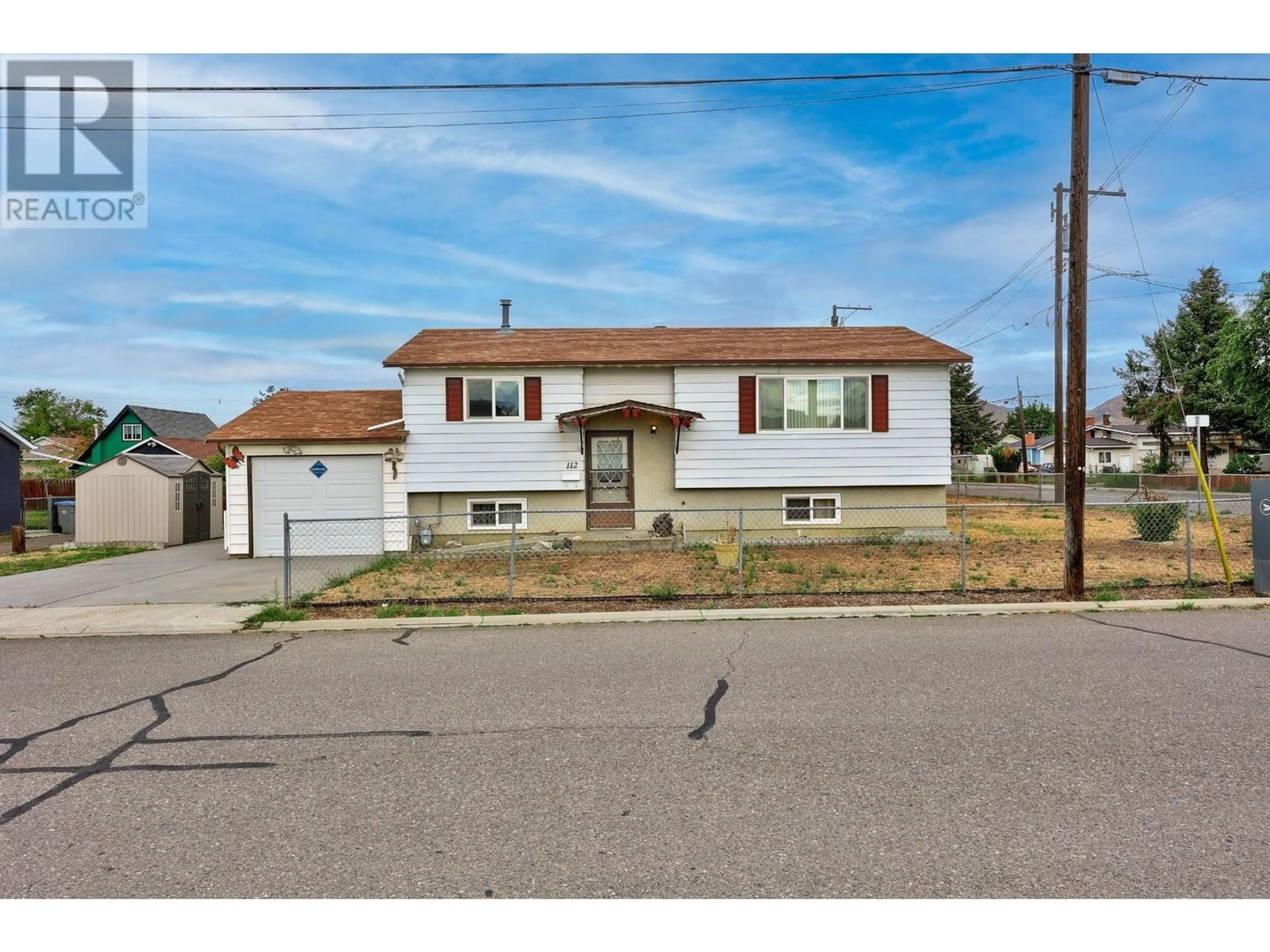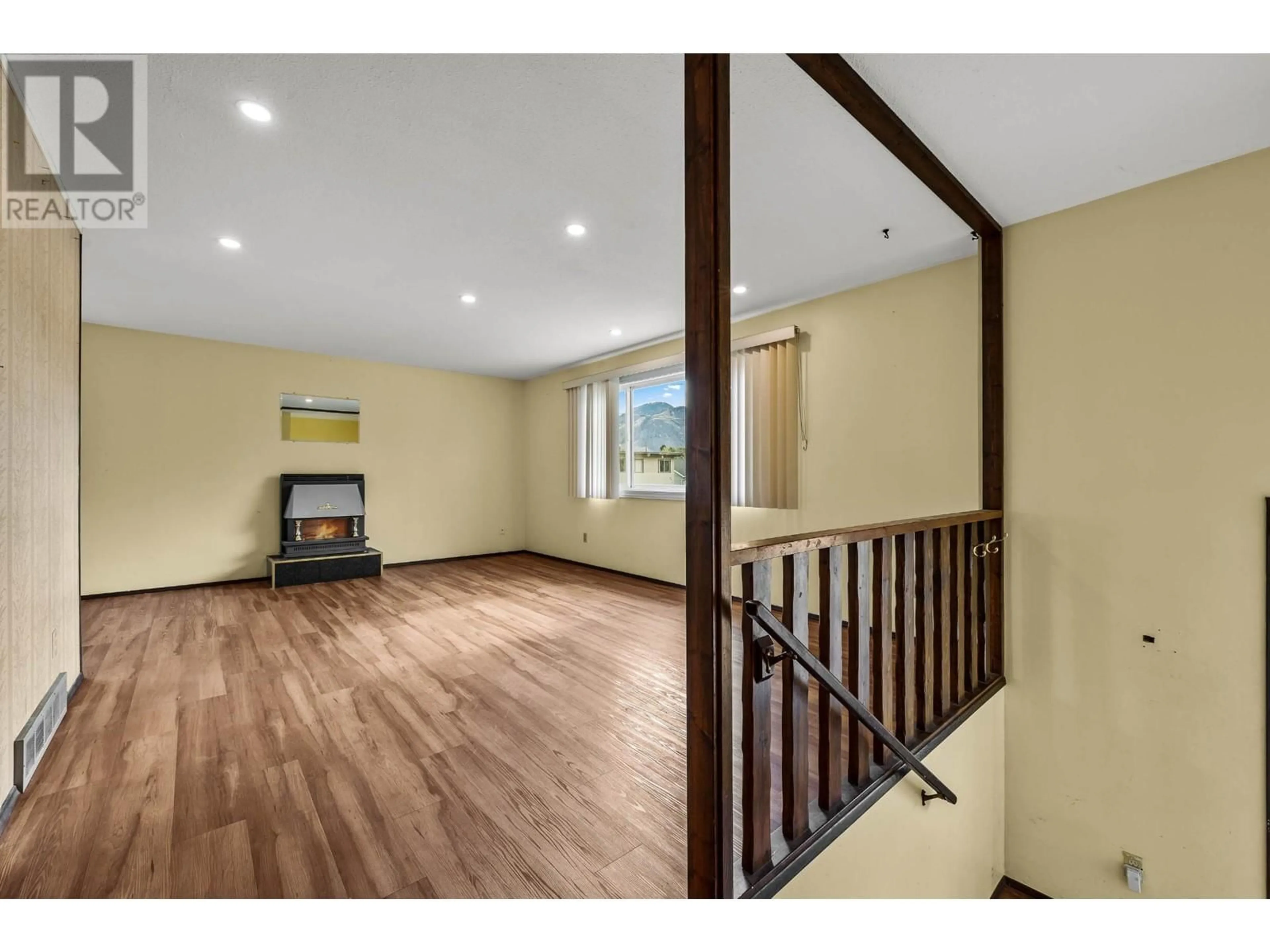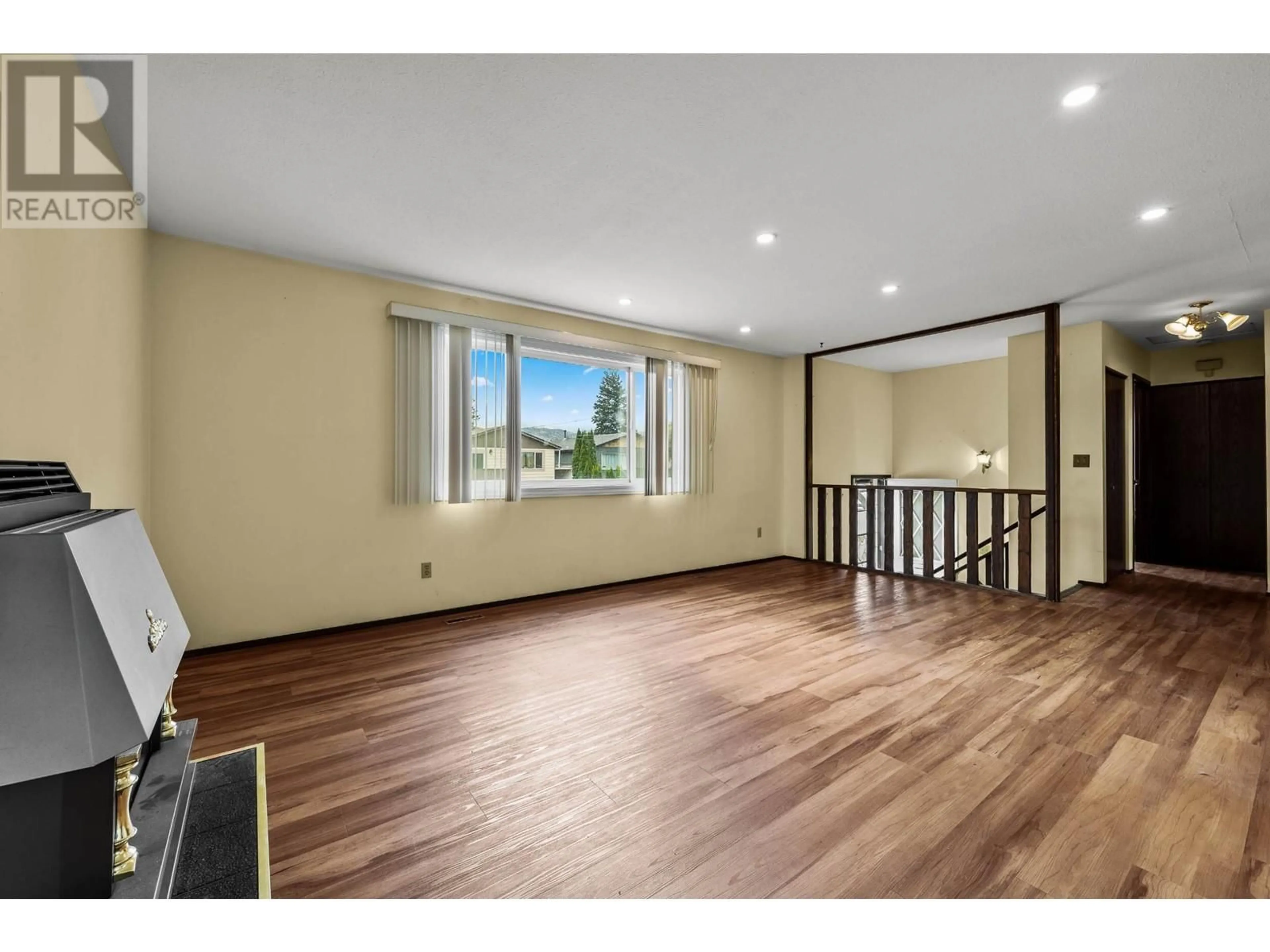112 HOLWAY Street, Kamloops, British Columbia V2B4A4
Contact us about this property
Highlights
Estimated ValueThis is the price Wahi expects this property to sell for.
The calculation is powered by our Instant Home Value Estimate, which uses current market and property price trends to estimate your home’s value with a 90% accuracy rate.Not available
Price/Sqft$319/sqft
Est. Mortgage$2,357/mo
Tax Amount ()-
Days On Market86 days
Description
Great investment opportunity on a desirable corner lot in the heart of North Shore. This cathedral entry residence features 2 bedrooms on the upper level and 2 additional bedrooms on the lower level. The main floor offers a spacious kitchen, living, and dining area. The upper-level bathroom is equipped with a walk-in tub, complemented by a second 3-piece bathroom on the lower level. The unfinished lower level presents an opportunity for your ideas. Listed as ""other"" for dimensions. A separate entry from the garage provides access to this space and an opportunity to create a suite. The backyard features a garden area, a single-car garage, additional driveway parking, and a storage shed. Ideally located within walking distance to McDonald Park, the River's Trail, Restaurants, North Hills Mall, Grocery Stores, Elementary and high schools and so much more. (id:39198)
Property Details
Interior
Features
Basement Floor
Other
18'0'' x 11'0''Other
11'0'' x 9'0''Bedroom
11'0'' x 10'0''Bedroom
10'6'' x 9'6''Exterior
Features
Parking
Garage spaces 1
Garage type -
Other parking spaces 0
Total parking spaces 1
Property History
 20
20


