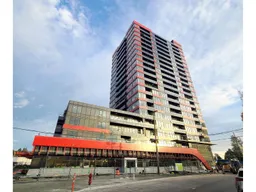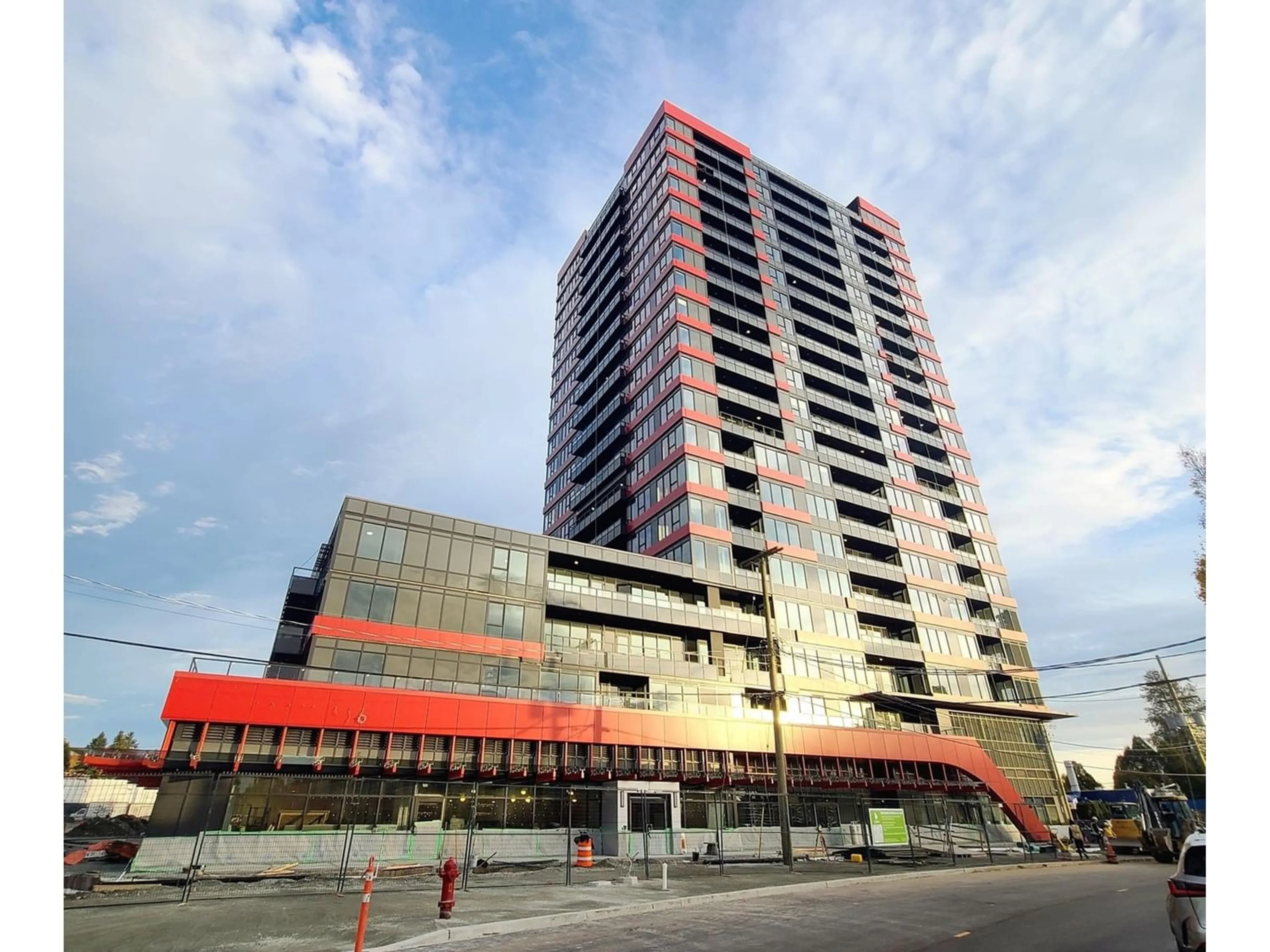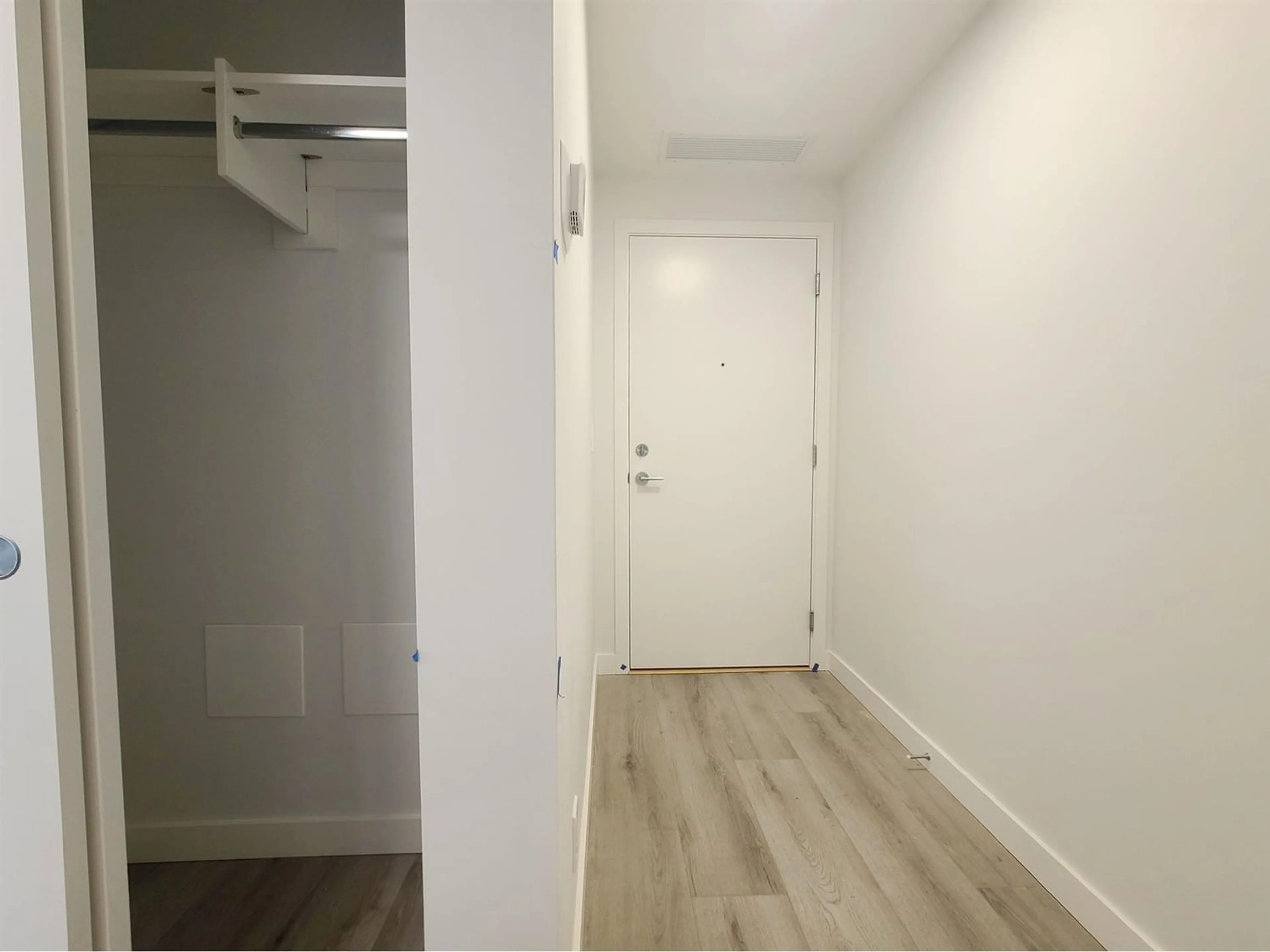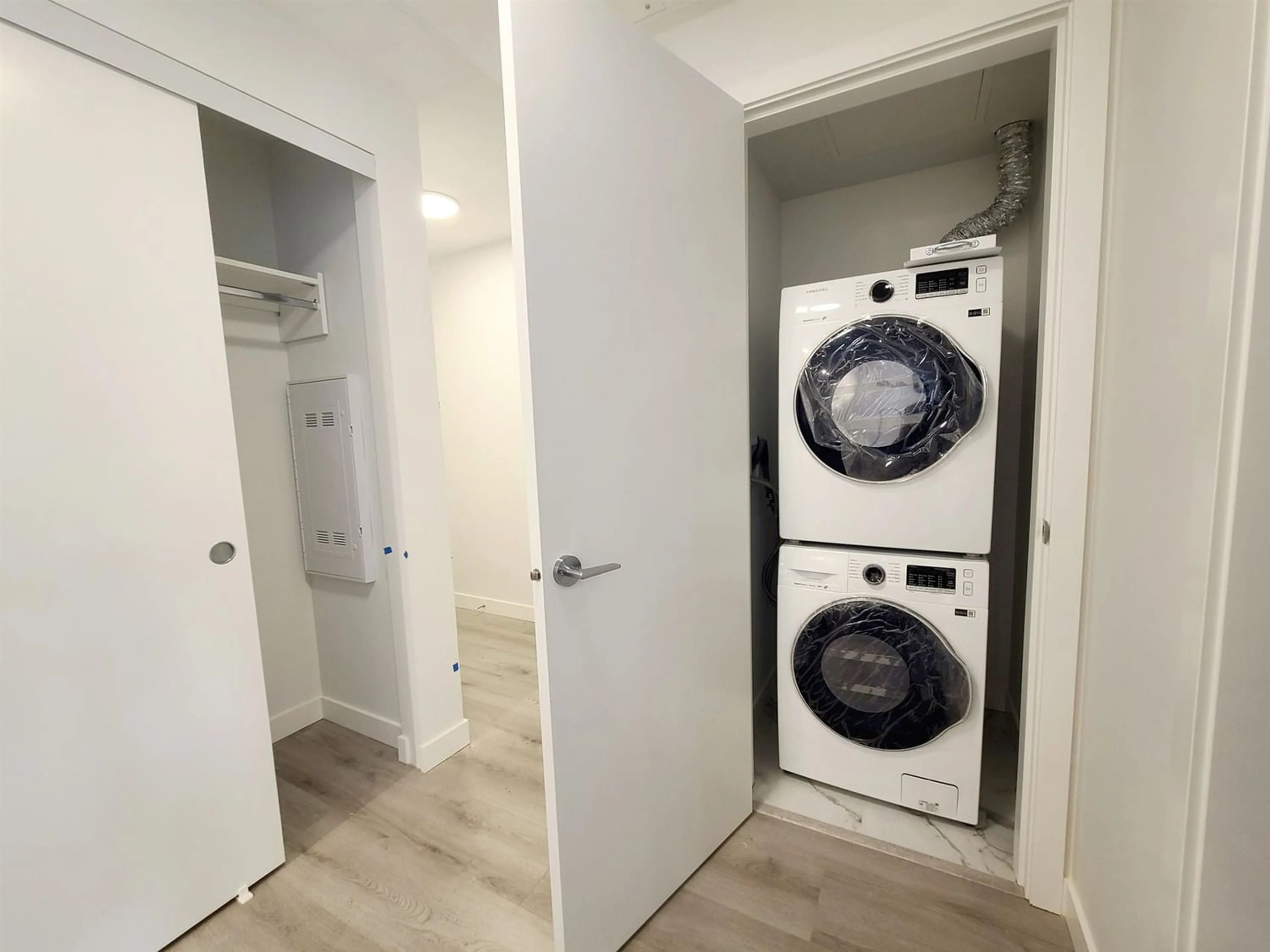1104 10626 CITY PARKWAY, Surrey, British Columbia V3T0S3
Contact us about this property
Highlights
Estimated ValueThis is the price Wahi expects this property to sell for.
The calculation is powered by our Instant Home Value Estimate, which uses current market and property price trends to estimate your home’s value with a 90% accuracy rate.Not available
Price/Sqft$900/sqft
Est. Mortgage$2,259/mo
Maintenance fees$437/mo
Tax Amount ()-
Days On Market252 days
Description
RARELY AVAILABLE LAYOUT! Junior two-bedroom unit in Parc Centrale by Dava Development. 20-storey concrete building with a roof-top terrace! A built-in sliding panel that convert your living room into a European style second bedroom. Competed with Bosch stainless appliances, laminate flooring throughout the unit, 9' ceiling, and a LARGE balcony and openly unobstructed view to downtown Surrey. Amenities include rooftop terrace, spacious fitness center and meeting room. Centrally located in Surrey, walking distance to the Skytrain station, restaurants, supermarkets, and SFU, KPU campuses. 1 parking stall. Best time to buy NOW because the area is developing, you will definitely benefit and watch your value grow! Pay 1 bedroom price for 2 bedroom rent! A must see! (id:39198)
Property Details
Interior
Features
Exterior
Features
Parking
Garage spaces 1
Garage type Underground
Other parking spaces 0
Total parking spaces 1
Condo Details
Amenities
Clubhouse, Exercise Centre, Laundry - In Suite, Recreation Centre
Inclusions
Property History
 16
16


