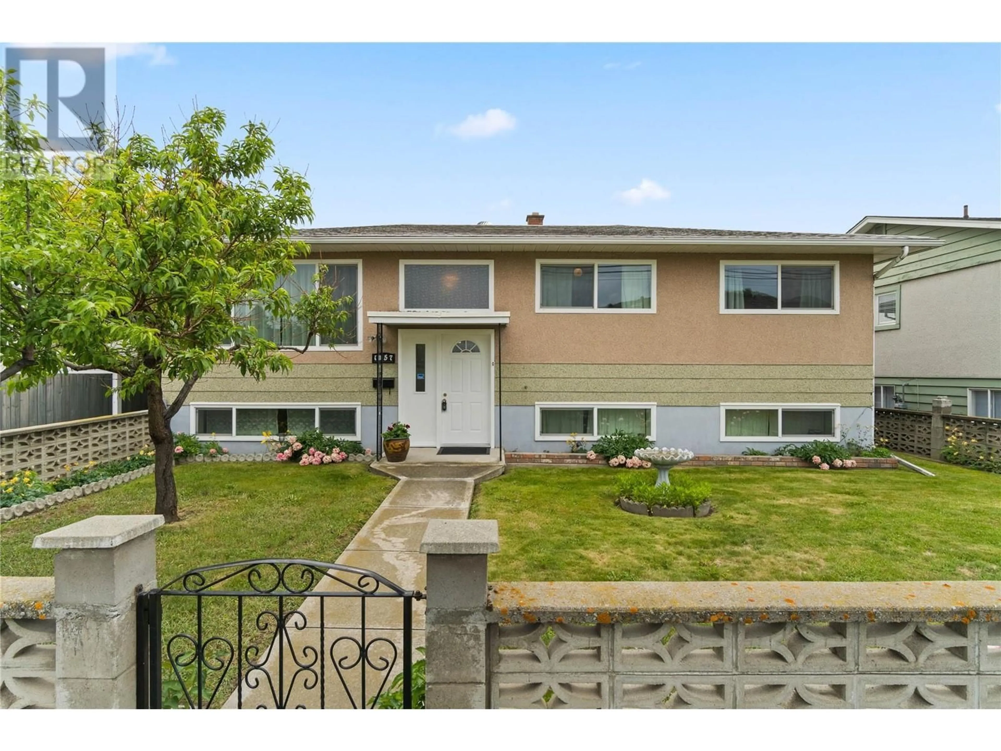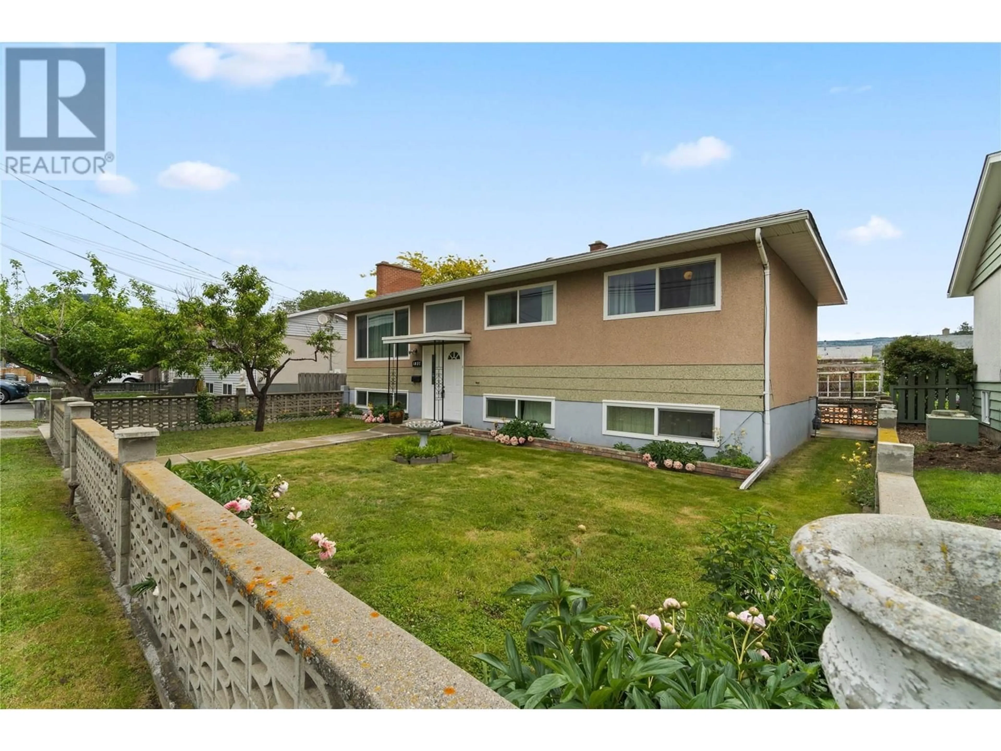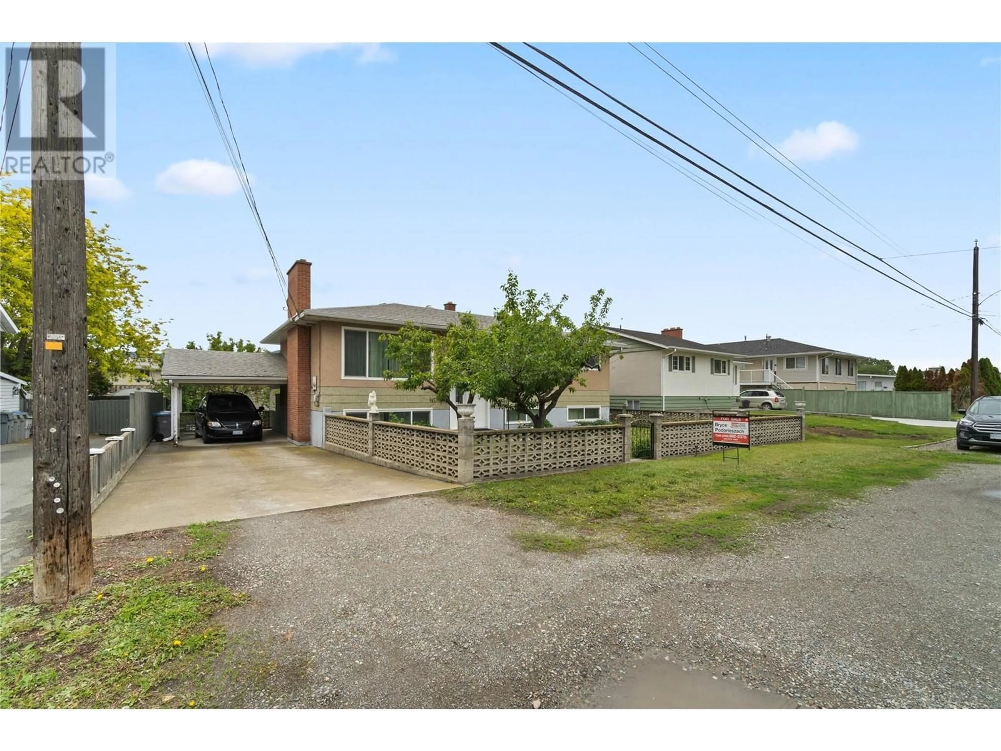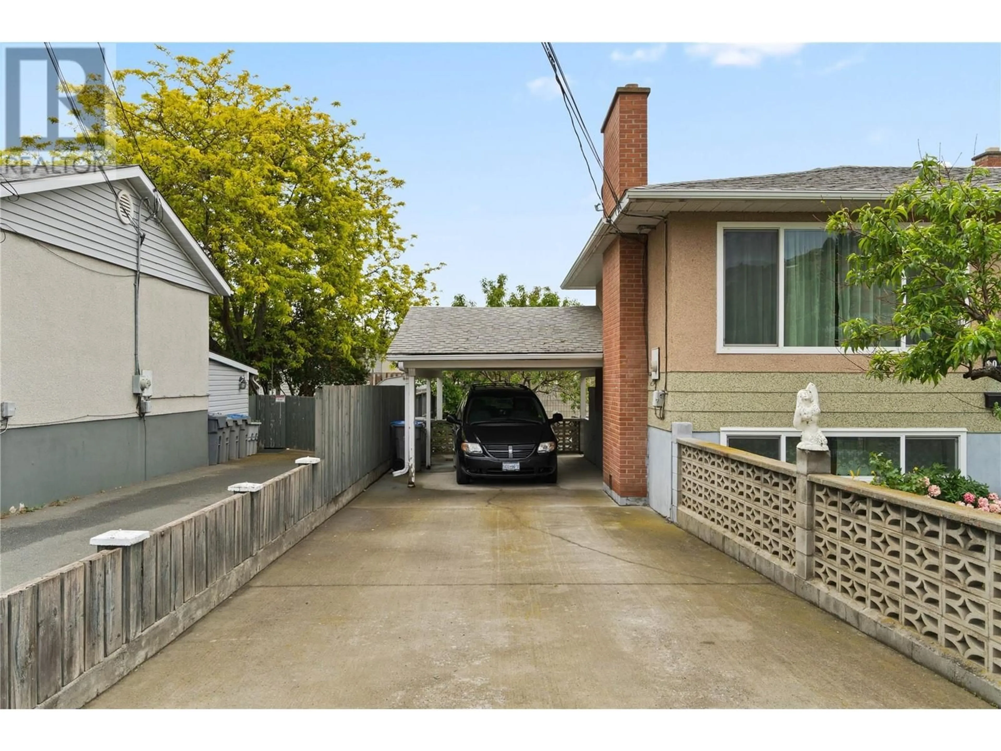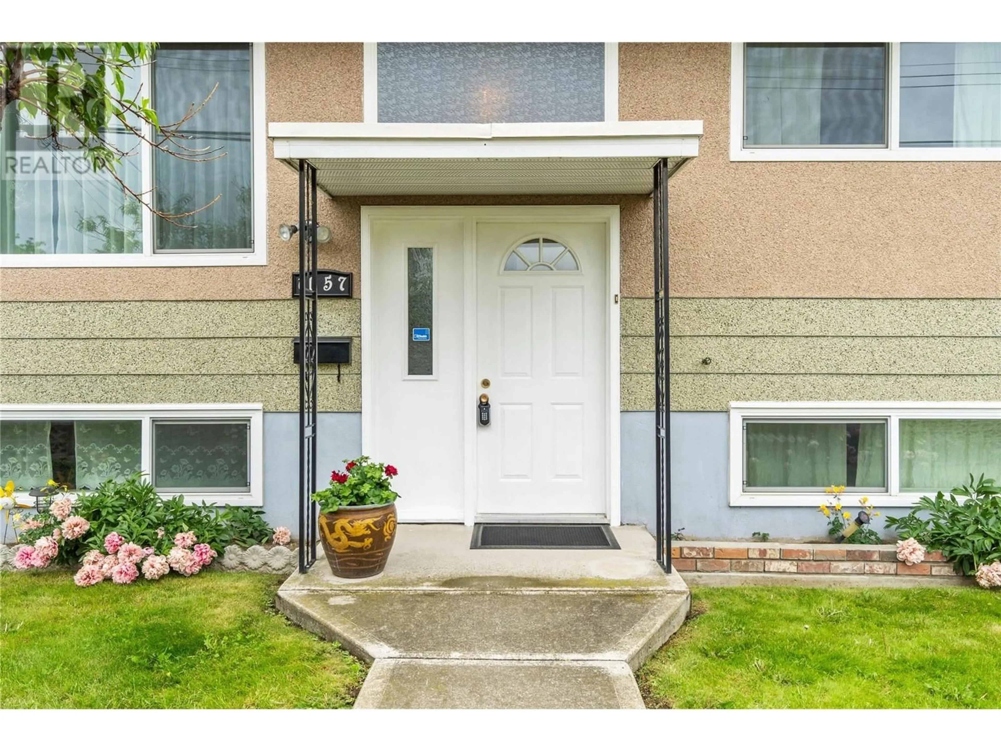1057 SUDBURY Avenue, Kamloops, British Columbia V2B2A2
Contact us about this property
Highlights
Estimated ValueThis is the price Wahi expects this property to sell for.
The calculation is powered by our Instant Home Value Estimate, which uses current market and property price trends to estimate your home’s value with a 90% accuracy rate.Not available
Price/Sqft$291/sqft
Est. Mortgage$2,877/mo
Tax Amount ()-
Days On Market7 days
Description
1st Time on the Mkt Single Owner 4bdrm 2 Bath Home comes w/Carport & Concrete (walls & floors) Detached Shop (22'6""x16'6"") with Cellar (12'6""x12'6"" which is fully concrete as well) & Inlaw Suite (1bdrm w/potential to add 2nd bdrm). This Immaculately Maintained Home has seen many structural Updates incl'ing, newer Windows, Roof, Furnace, Central A/C, Main Tub/Shower & New Hot Water Tank. The Main Floor comes with a Quaint Eat in Kitch, Flexible Din Rm & Cozy Lvg Rm as well as 3 bdrms & 1 4pc Bath (New tub/shower unit & toilet). The Base has a Generous Rec Rm w/Dry Bar, good sized Laund/Utility Rm & Warm 1 bdrm inlaw suite. Property has a huge garden some of which could become lawn, massive patio & extra storage shed. It should also be mentioned that the shop would make a ideal future carriage house. All Measure Approx Buyer to Verify those of Import. Call LB to View. Quick Possession Possible. (id:39198)
Property Details
Interior
Features
Basement Floor
Utility room
6'6'' x 7'6''Recreation room
22'10'' x 12'6''Bedroom
11'8'' x 8'8''Living room
11'7'' x 11'8''Exterior
Features
Parking
Garage spaces 5
Garage type -
Other parking spaces 0
Total parking spaces 5
Property History
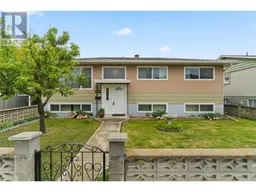 42
42
