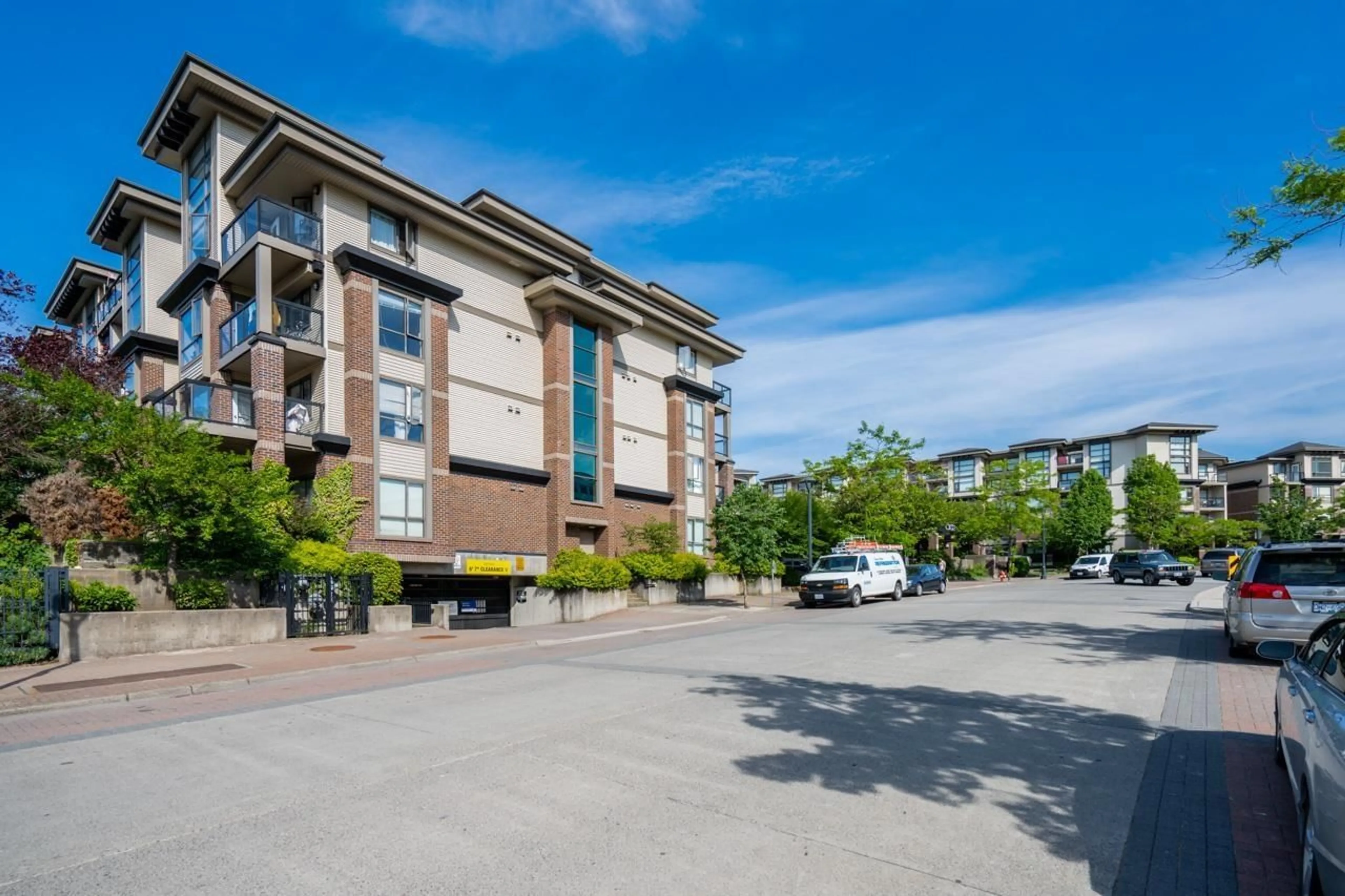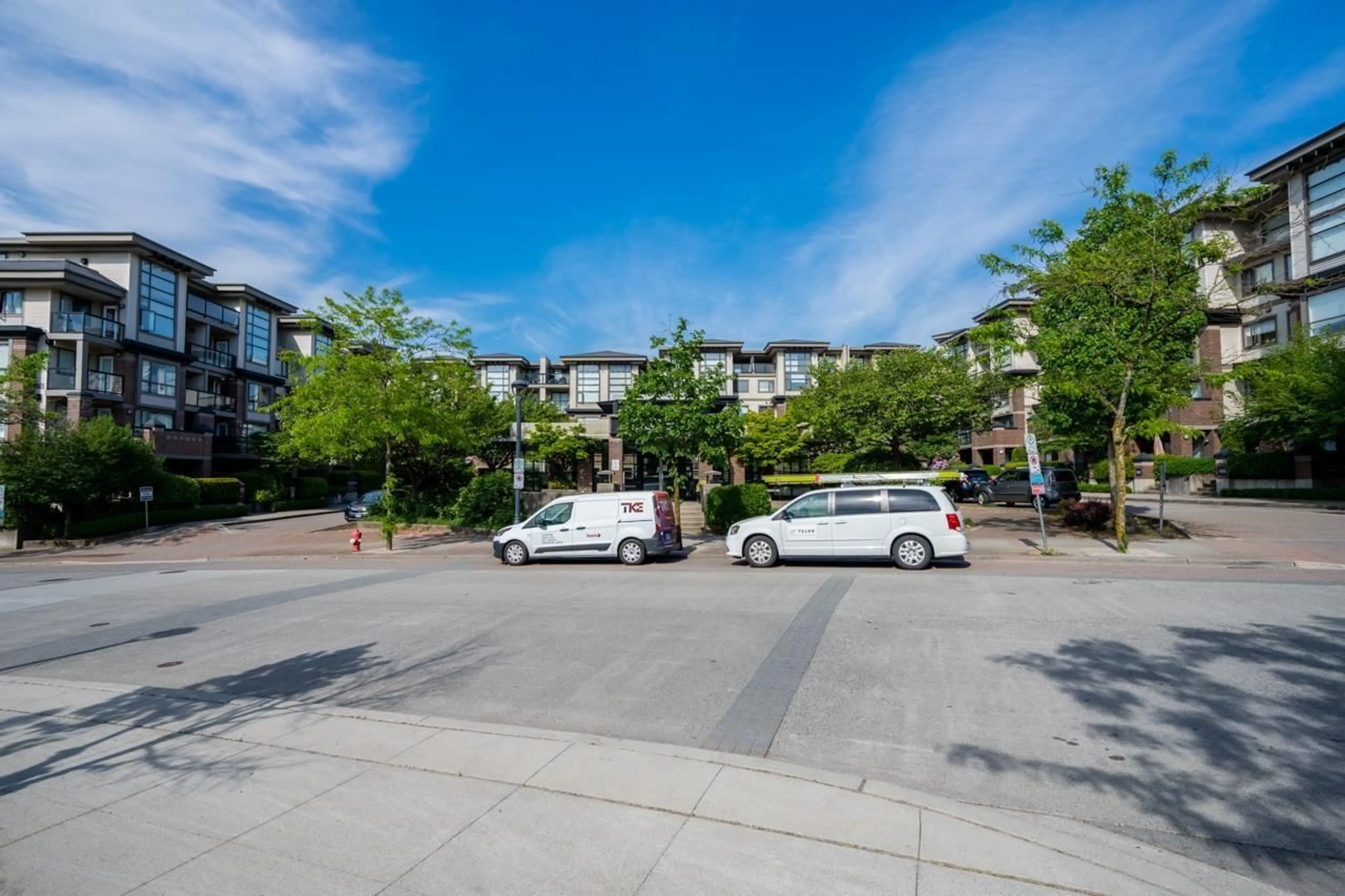104 10866 CITY PARKWAY, Surrey, British Columbia V3T5W9
Contact us about this property
Highlights
Estimated ValueThis is the price Wahi expects this property to sell for.
The calculation is powered by our Instant Home Value Estimate, which uses current market and property price trends to estimate your home’s value with a 90% accuracy rate.Not available
Price/Sqft$612/sqft
Est. Mortgage$2,268/mo
Maintenance fees$523/mo
Tax Amount ()-
Days On Market2 days
Description
One of the best value and location on the market.Access Building 108 Ave and City Parkway (135A) St in Surrey. 862 sq ft on ground level with private 245 sq ft patio (26' x 13'9") perfect for outdoor party/office/childrens play area. Living room with large window with view of patio and green space,Gas fireplace included in the strata fee,Open kitchen and dining area. Spacious Primary bedroom with 2 closets and 5 pce ensuite.Good size 2nd bedroom with room for office/study. 2nd bathroom with shower and Laundry.2 pets allowed, One secured parking #22 ,one storage locker #104, Huge amenity building with pool table,meeting area,gym,sauna .Walk to skytrain station and Buses. Government's value of this unit is $576,000. Unit is vacant & priced to sell now. OPEN HOUSE NOVEMBER 23 2024 2 TO 4 PM (id:39198)
Upcoming Open House
Property Details
Exterior
Features
Parking
Garage spaces 1
Garage type Underground
Other parking spaces 0
Total parking spaces 1
Condo Details
Amenities
Sauna
Inclusions
Property History
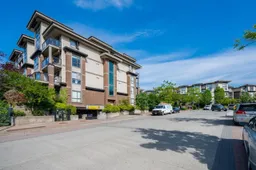 31
31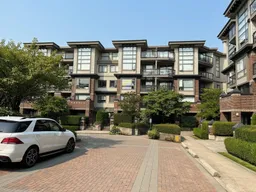 37
37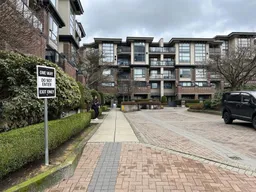 40
40
