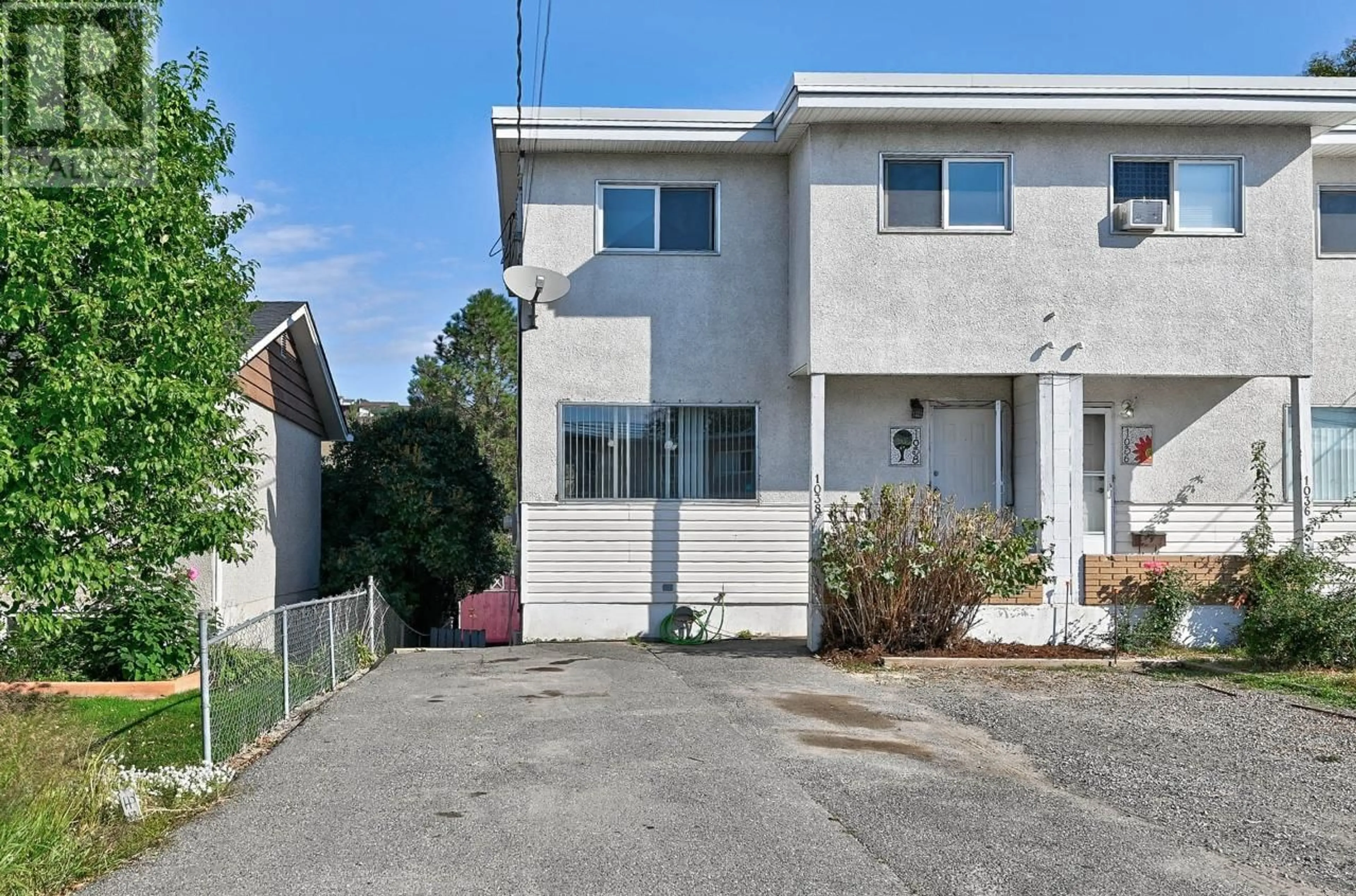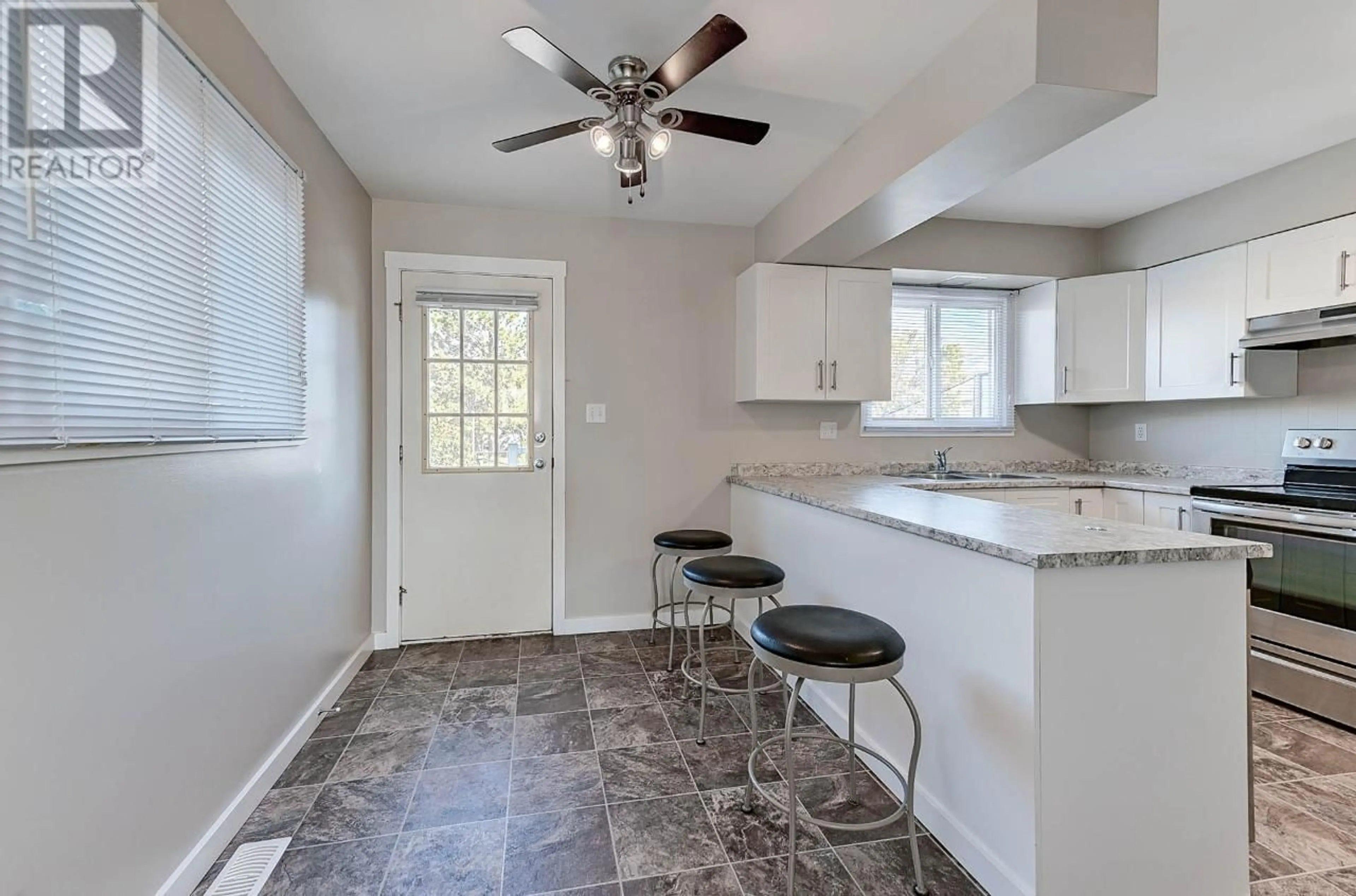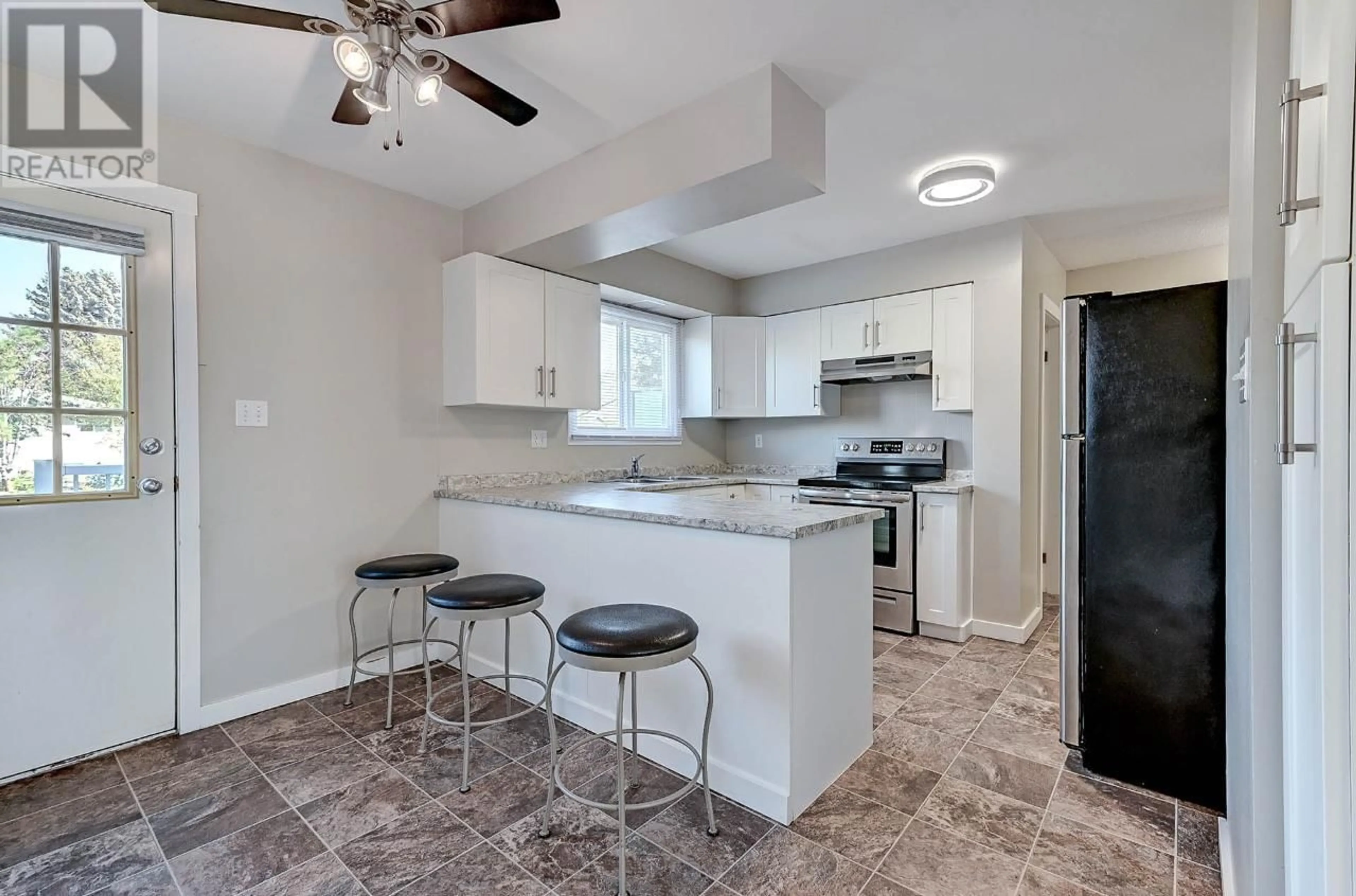1038 SUDBURY AVE, Kamloops, British Columbia
Contact us about this property
Highlights
Estimated ValueThis is the price Wahi expects this property to sell for.
The calculation is powered by our Instant Home Value Estimate, which uses current market and property price trends to estimate your home’s value with a 90% accuracy rate.Not available
Price/Sqft$313/sqft
Est. Mortgage$2,233/mo
Tax Amount ()-
Days On Market1 year
Description
INVESTOR ALERT & Quick Possession Possible! Well maintained half duplex with bachelor in-law suite close to shopping and schools. This home offers a spacious layout with an updated modern main layout featuring a bright updated kitchen with plenty of cabinet & counter space, accented with stainless appliance package that leads into the dining & living room area, 2pc bathroom & laundry. The upper level offers 3 good sized bedrooms (brand new carpet in bedrooms & stairs) & full bathroom. The lower level has a separate access with separate hydro meter nicely finished with updated kitchen/wetbar area, family room space, laundry, bathroom & mechanical room. Basement heated with baseboard, upper level heated by forced air furnace & central a/c. Nice fenced private yard with alley access, storage shed, garden area, and lawn space. Plenty of parking. This unit has it all and is perfect for an up and down rental or first time home Buyer. Call today for a full info package or private viewing. (id:39198)
Property Details
Interior
Features
Above Floor
4pc Bathroom
Primary Bedroom
11 ft ,9 in x 10 ft ,5 inBedroom
8 ft ,5 in x 12 ftBedroom
11 ft ,10 in x 10 ft ,4 inProperty History
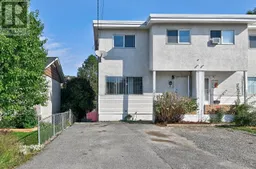 46
46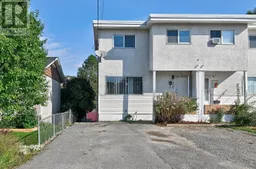 46
46
