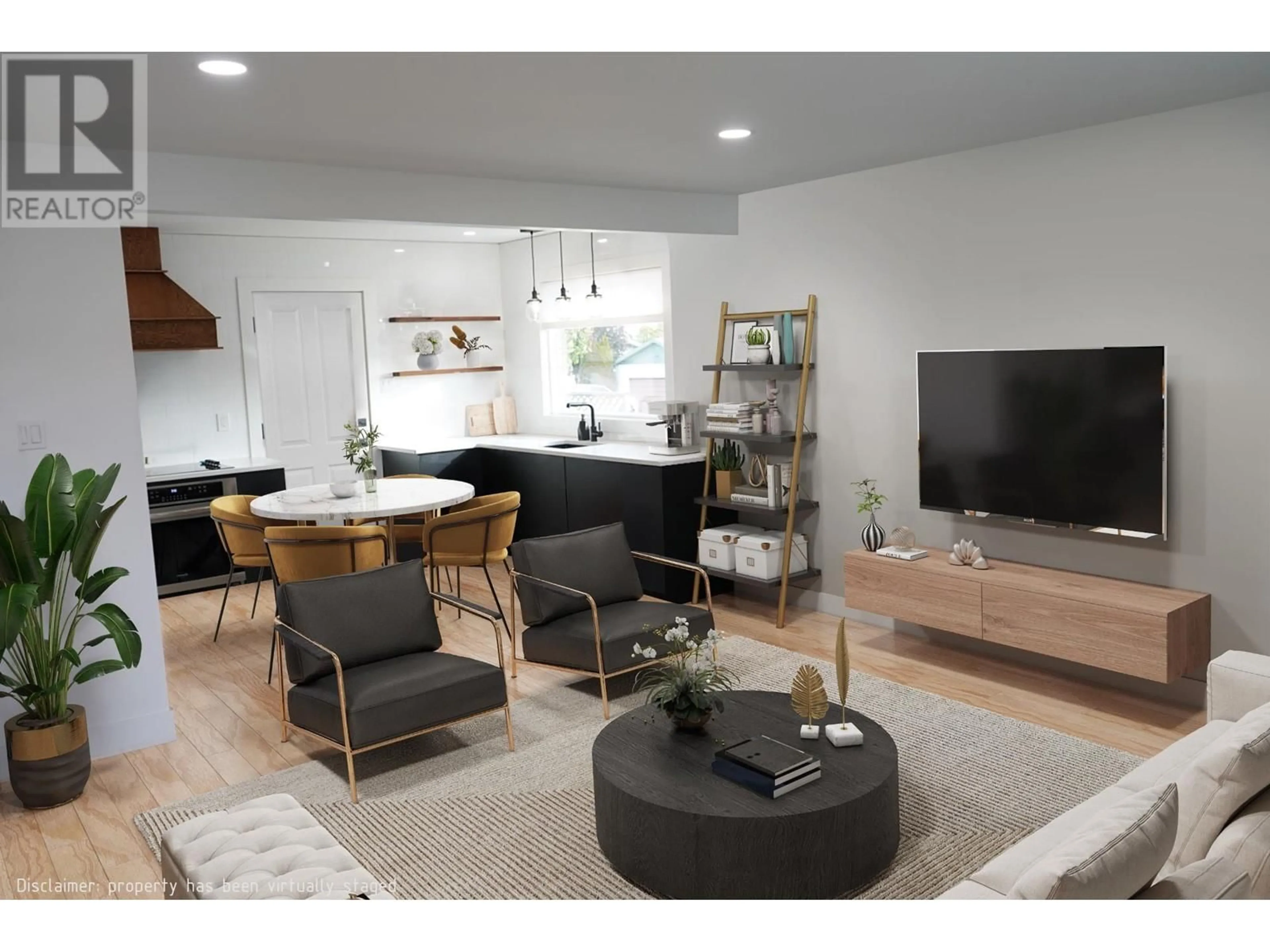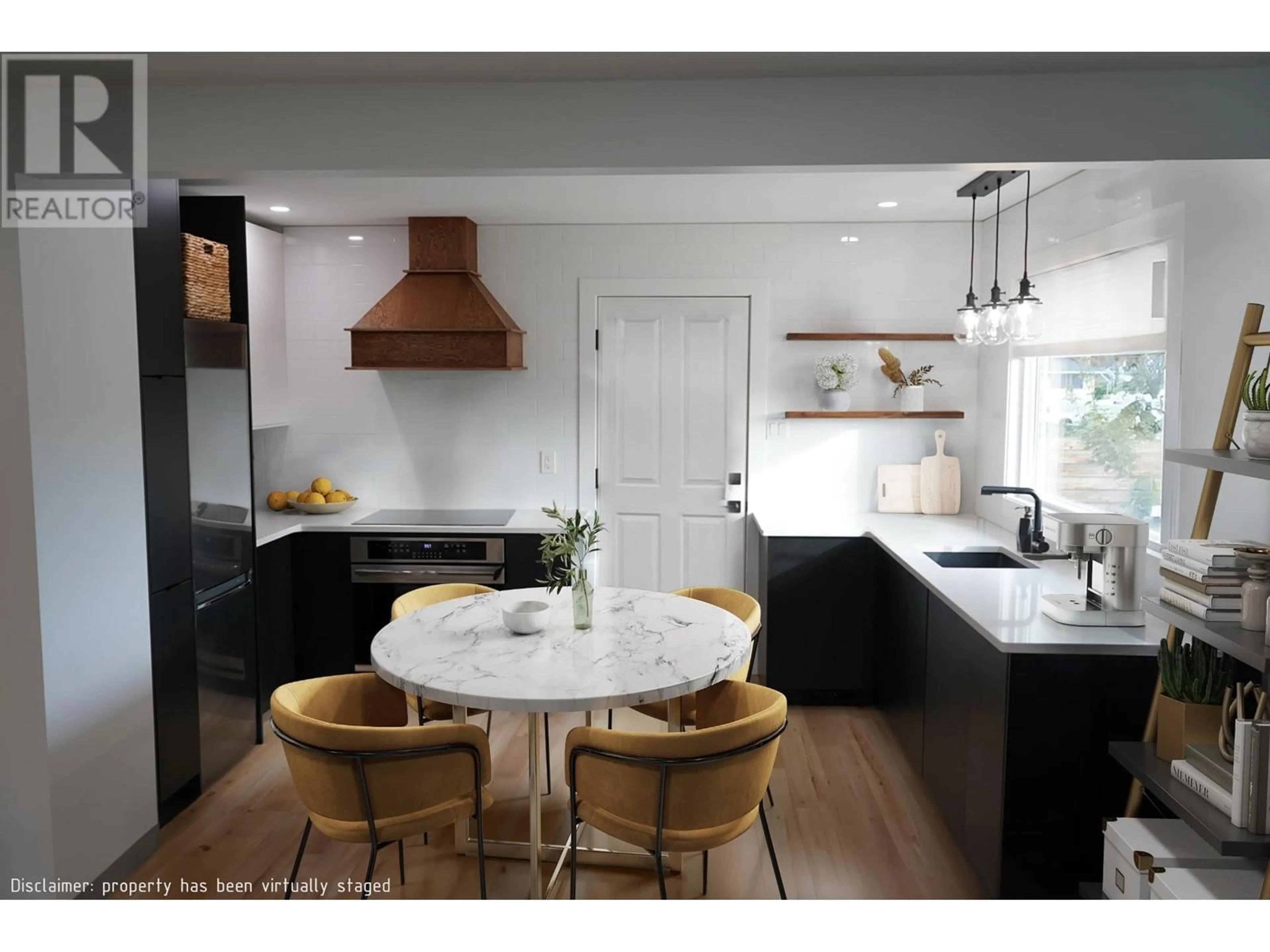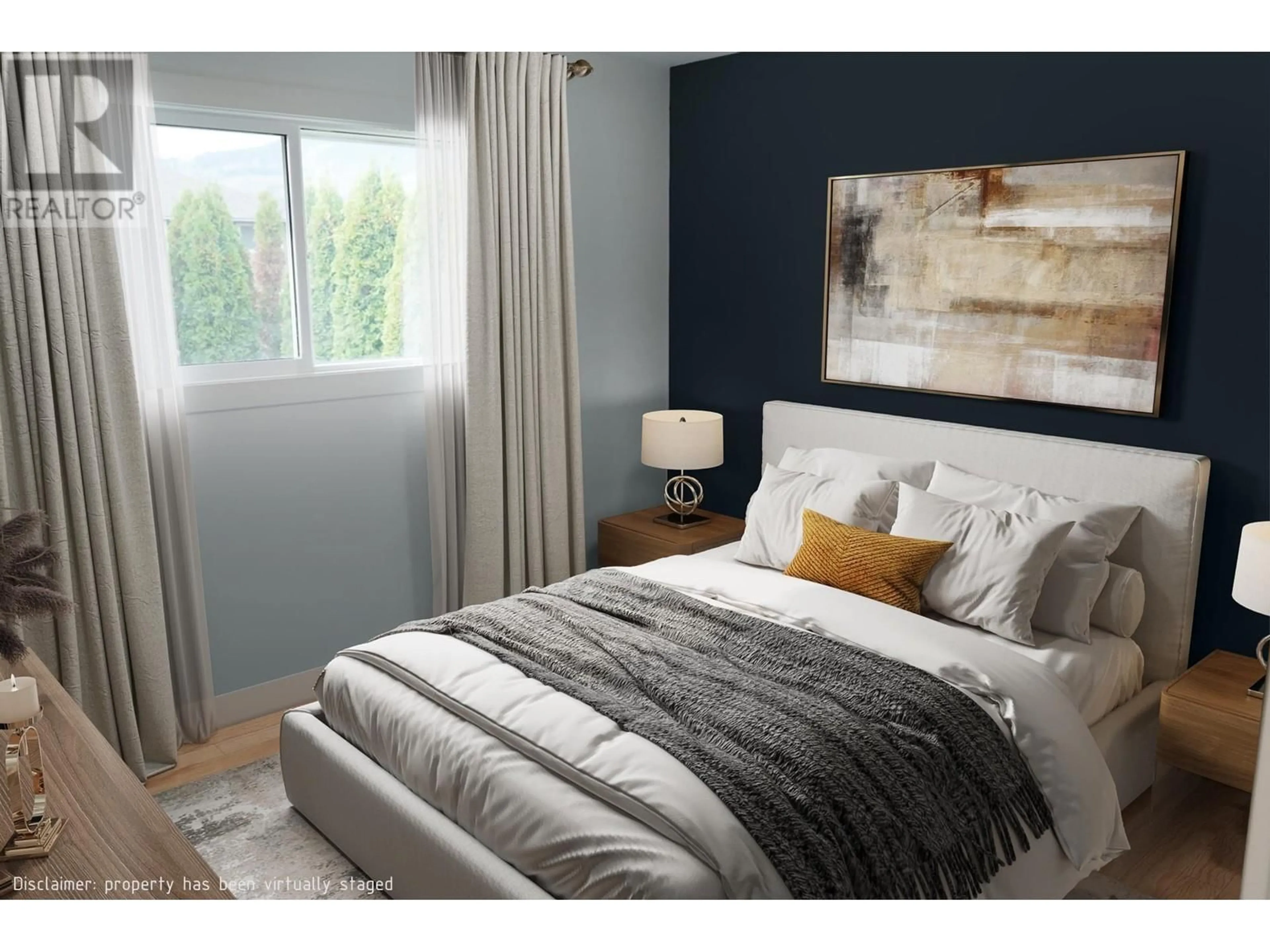1004 SELKIRK AVE, Kamloops, British Columbia V2B1V3
Contact us about this property
Highlights
Estimated ValueThis is the price Wahi expects this property to sell for.
The calculation is powered by our Instant Home Value Estimate, which uses current market and property price trends to estimate your home’s value with a 90% accuracy rate.Not available
Price/Sqft$349/sqft
Est. Mortgage$2,555/mo
Tax Amount ()-
Days On Market119 days
Description
AMAZING CORNER LOT IN PRIME LOCATION! Upon entering the main floor of this home, you are welcomed to the open concept living, dining room & kitchen perfect for entertaining. The custom style kitchen boasts newer appliances & quartz countertops. Down the hall you will find two good size bedrooms w/ laundry & custom main bathroom. Downstairs, you will find a bright 1 bed, 1 bath in-law suite w/ kitchen & living room in-suite laundry, as well as a fully fenced separated courtyard. Tons of parking in front. The backyard is fenced w/ back parking and alley access. Possibility for future development (Carriage/garden suite potential - Buyer to confirm with City). New heat pump upstairs (2022). Walkable location close to restaurants, shopping & amenities! Book your private viewing today. (id:39198)
Property Details
Interior
Features
Basement Floor
4pc Bathroom
Kitchen
10 ft x 11 ftLiving room
12 ft x 14 ftBedroom
11 ft x 12 ftProperty History
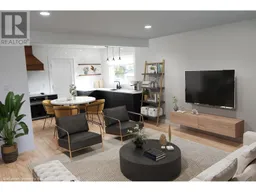 31
31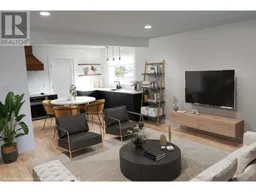 44
44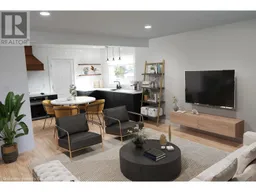 44
44
