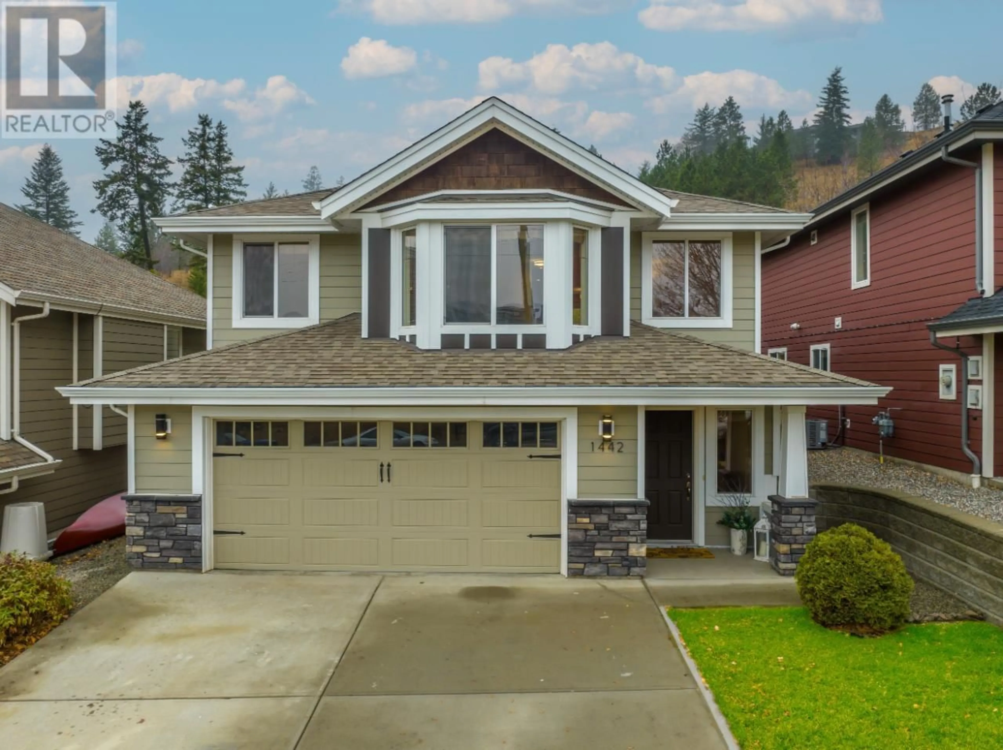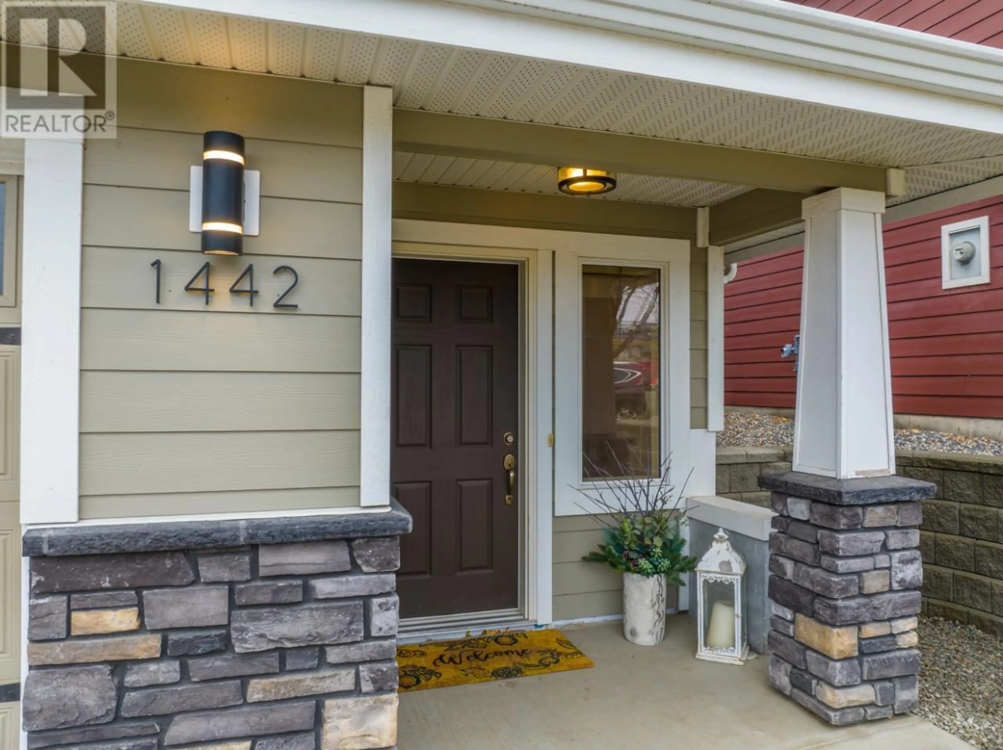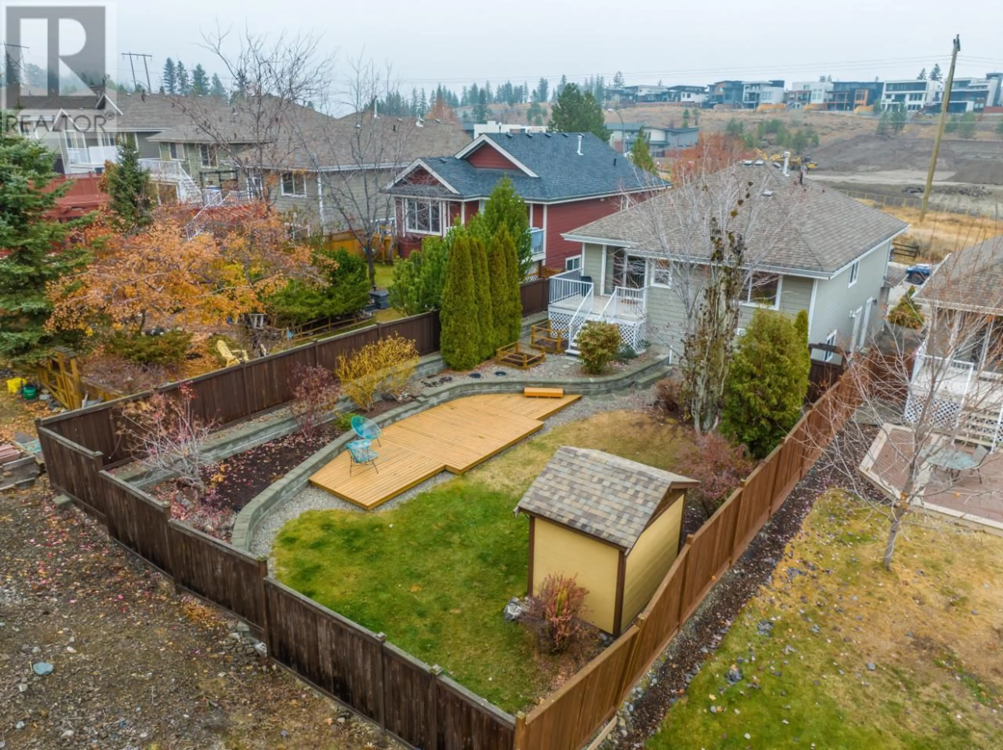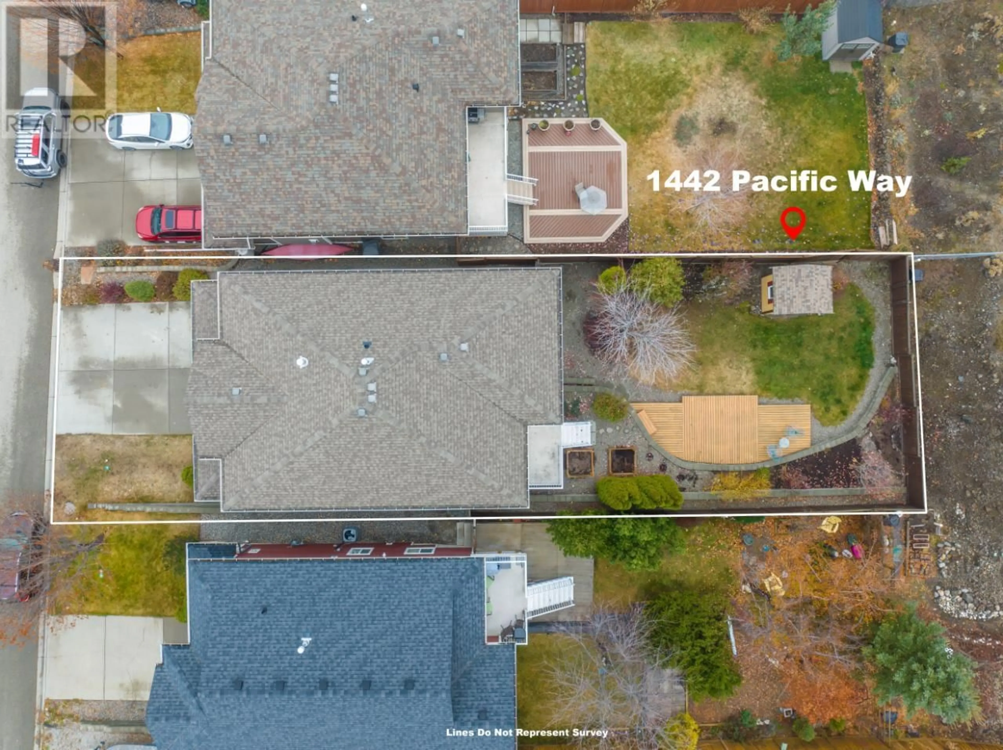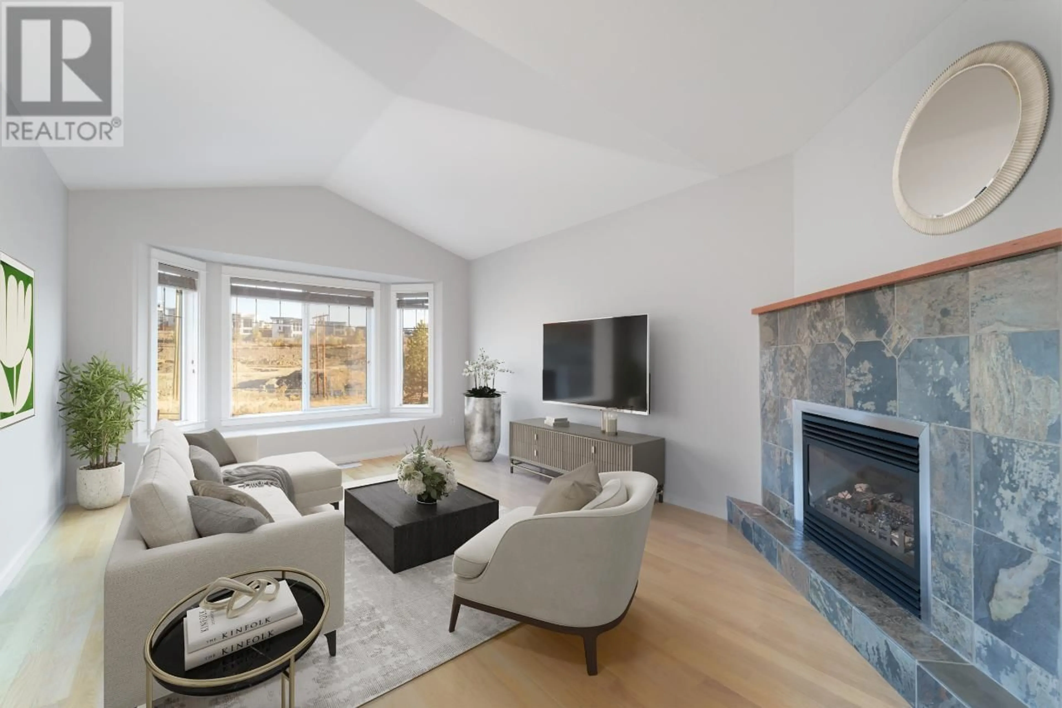1442 PACIFIC WAY, Kamloops, British Columbia V2E0A4
Contact us about this property
Highlights
Estimated ValueThis is the price Wahi expects this property to sell for.
The calculation is powered by our Instant Home Value Estimate, which uses current market and property price trends to estimate your home’s value with a 90% accuracy rate.Not available
Price/Sqft$383/sqft
Est. Mortgage$3,693/mo
Tax Amount ()-
Days On Market1 year
Description
Welcome to this stunning 4 bedroom 3 bathroom home situated on a flat .16 of an acre & located in the highly sought after Hidden Trails. Upon entering the home, you are invited to a large foyer with storage & laundry. Upstairs you will find the cozy living room featuring n/g fireplace, bay window w/ bench & large windows w/ beautiful views & allows for plenty of natural sunlight. Generous size kitchen w/ SS appliances, coffee bar, barstool seating & tons of countertop & cabinet space. Down the hall you will find two bedrooms, the main bath & primary bedroom including a walk-in closet & ensuite. New paint throughout, some appliances & hw tank. Downstairs you will find fully separate 1 bdrm, 1 bath suite including white kitchen, SS appliances & own laundry. Double car garage w/ lots of built in shelving. Fully fenced private yard w/ mature trees, garden beds, deck, shed & backs onto a green belt. Step out your front door to Kenna Cartwright Park that has over 50 KM's of hiking, biking & walking trails. Walk or a quick drive to shopping, restaurants and all amenities. Elementary school nearby. A must see! (id:39198)
Property Details
Interior
Features
Basement Floor
4pc Bathroom
Kitchen
16 ft ,5 in x 15 ftLiving room
9 ft ,4 in x 11 ft ,6 inBedroom
10 ft x 9 ftProperty History
 57
57
