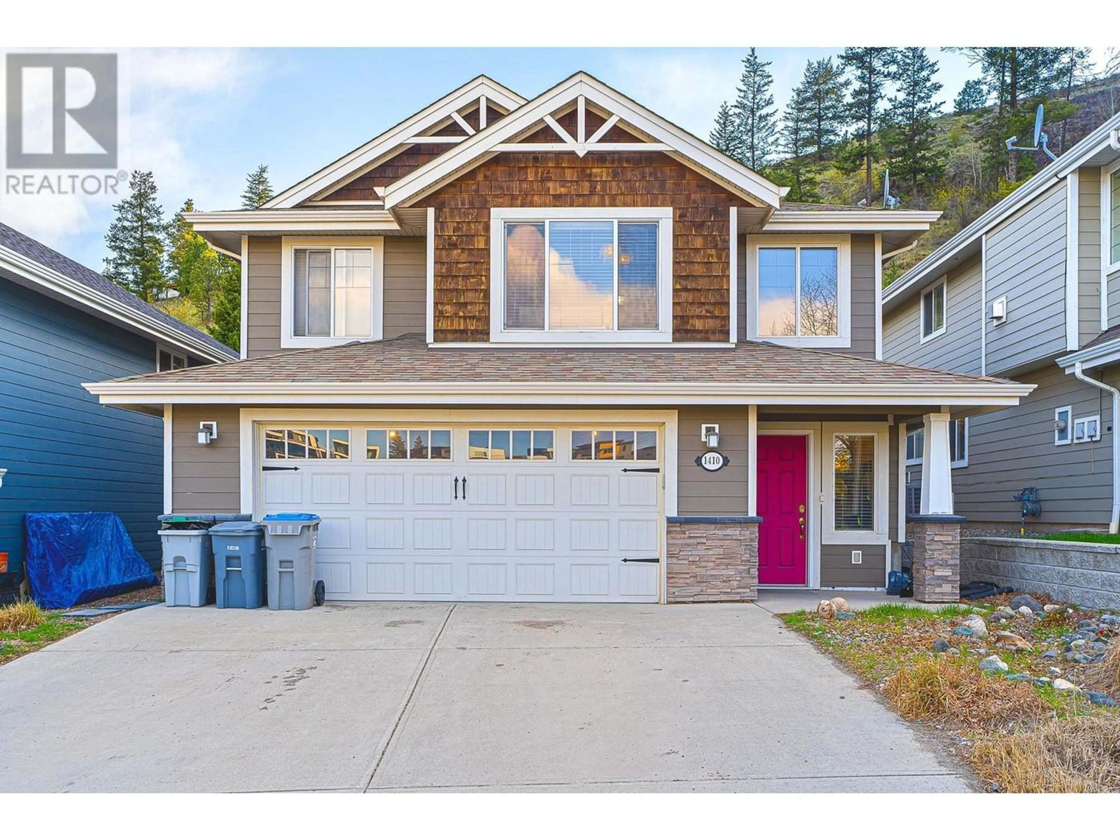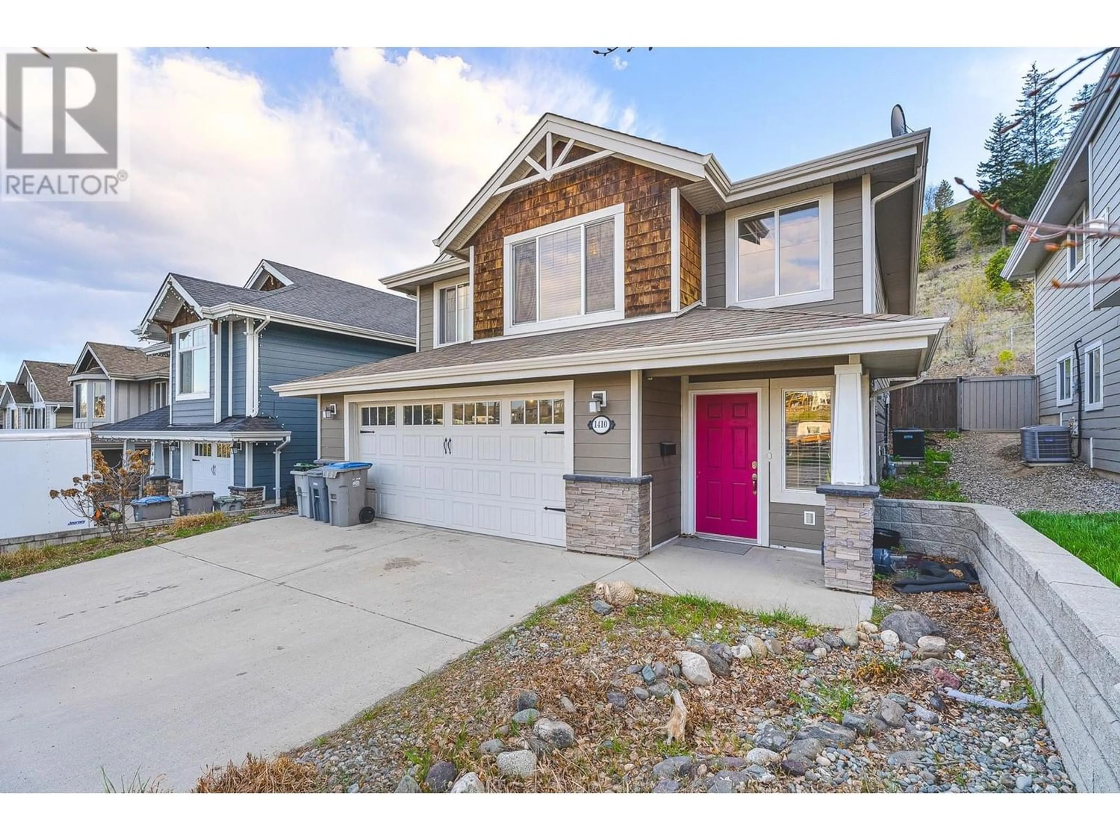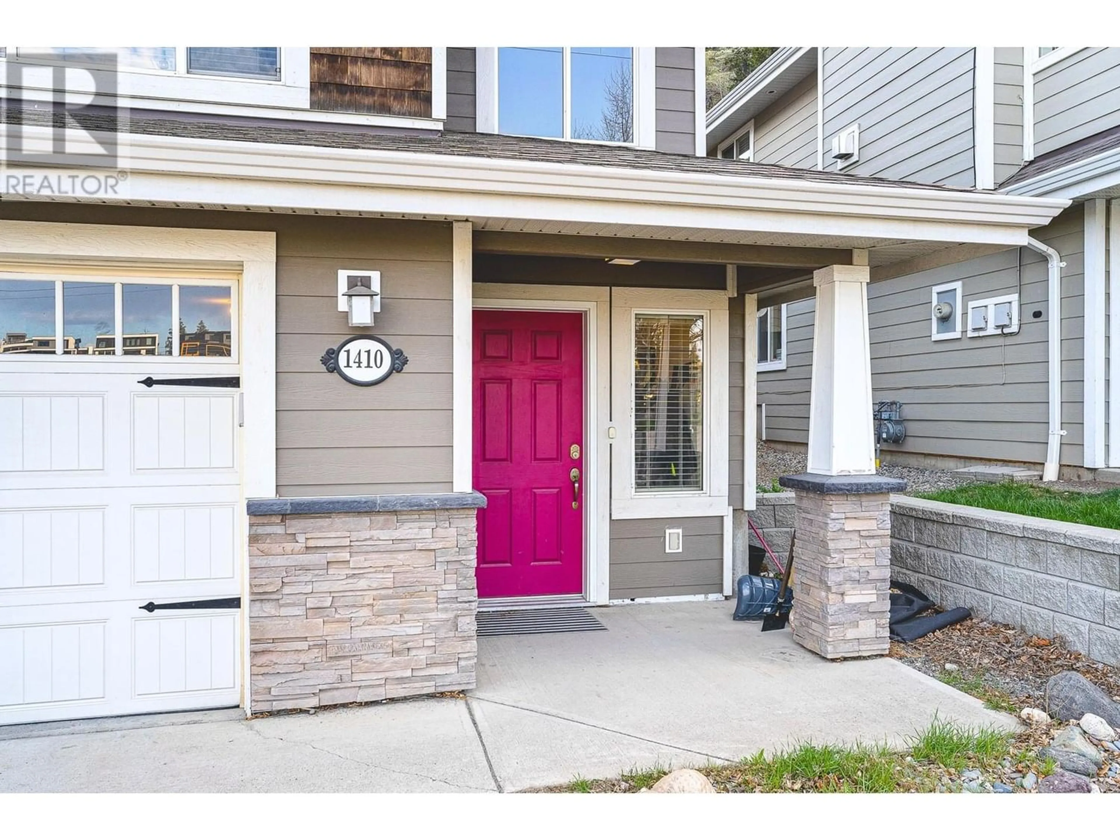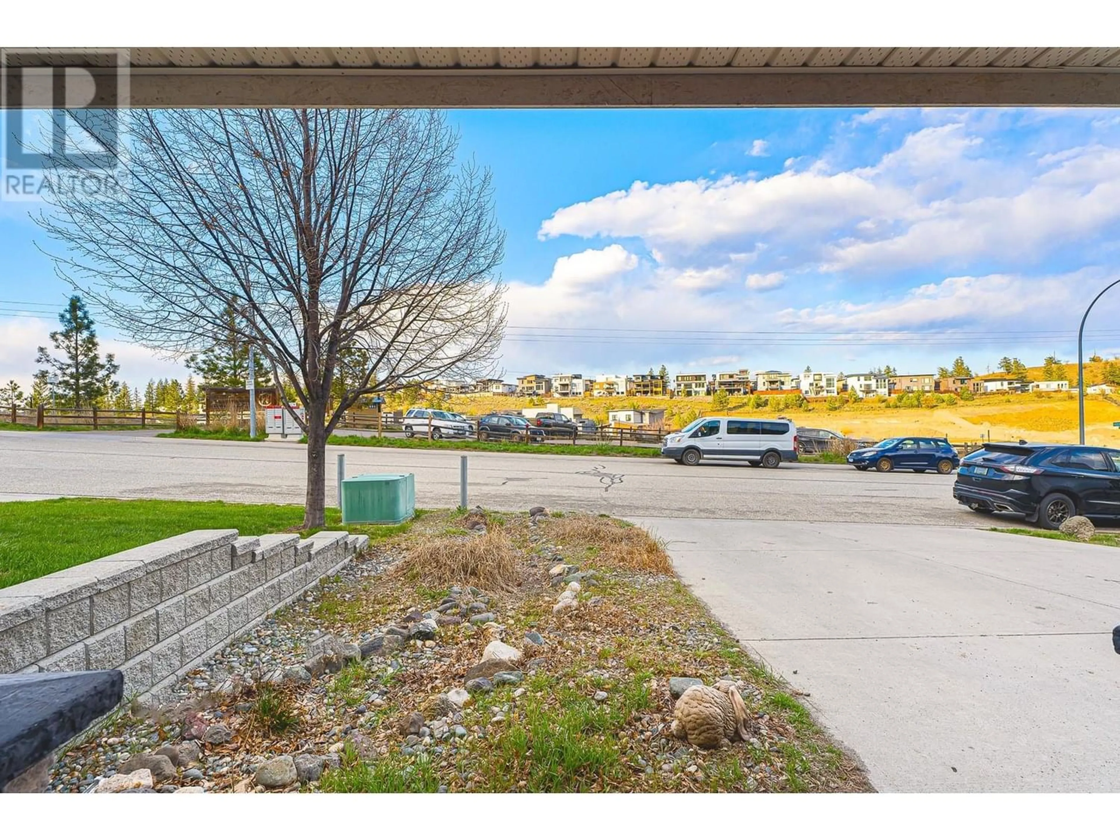1410 PACIFIC WAY, Kamloops, British Columbia V2E0A4
Contact us about this property
Highlights
Estimated ValueThis is the price Wahi expects this property to sell for.
The calculation is powered by our Instant Home Value Estimate, which uses current market and property price trends to estimate your home’s value with a 90% accuracy rate.Not available
Price/Sqft$436/sqft
Est. Mortgage$3,736/mo
Tax Amount ()-
Days On Market271 days
Description
Beautiful home in desirable Mt. Dufferin. Backing onto Kenna Cartwright park, this 3 bedroom home is complete with a mortgage helper and 2 car garage. The living room is boasts a large window, steepled ceiling and a gas fireplace. The kitchen features all SS appliances, including a double oven. Passed the dining area, French doors open up to a sprawling 2 tiered patio and pergola to enjoy the sun and mountain views. The Master bedroom has its own ensuite and walk in closet. The 1 bedroom suite ahs its own entrance and the kitchen has been finished with quartz countertops and white shaker cabinets. Main floor is currently rented out on month to month lease. Near all amenities and shopping, yet still a very peaceful area to call home. 24 hour notice to show upstairs, downstairs suite is vacant. All measurements are approx. to be verified by Buyer if deemed important. (id:39198)
Property Details
Interior
Features
Basement Floor
4pc Bathroom
Living room
11 ft x 10 ftKitchen
8 ft x 6 ftBedroom
19 ft x 11 ftExterior
Parking
Garage spaces 2
Garage type Garage
Other parking spaces 0
Total parking spaces 2
Property History
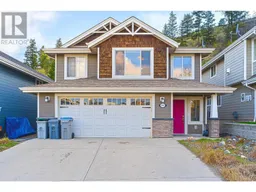 48
48
