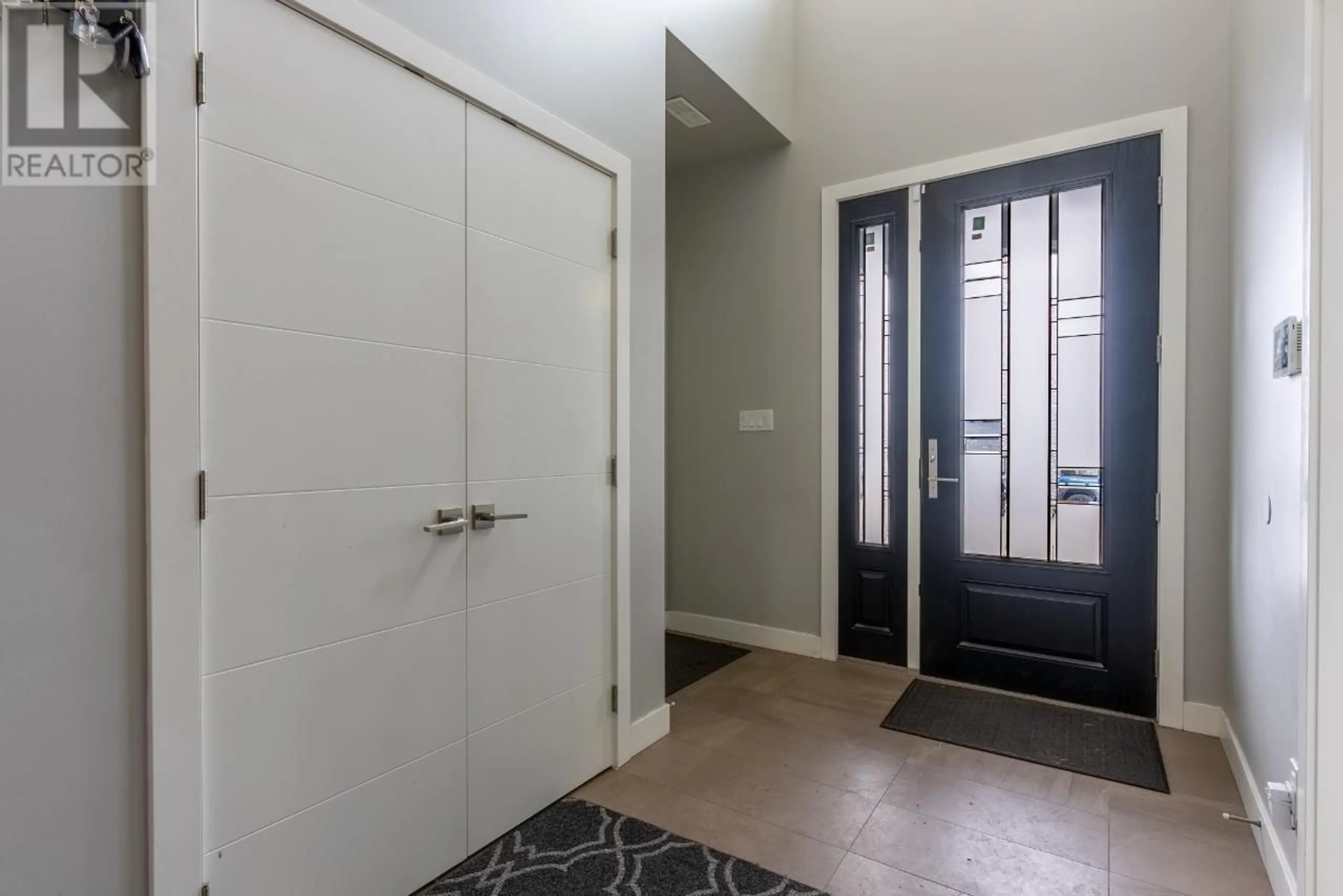1065 EDGEHILL PLACE, Kamloops, British Columbia V2C0G6
Contact us about this property
Highlights
Estimated ValueThis is the price Wahi expects this property to sell for.
The calculation is powered by our Instant Home Value Estimate, which uses current market and property price trends to estimate your home’s value with a 90% accuracy rate.Not available
Price/Sqft$348/sqft
Est. Mortgage$5,153/mo
Tax Amount ()-
Days On Market177 days
Description
Discover exceptional craftsmanship in this stunning 5-bed, 6-bath, 3444 sqft home located at 1065 Edgehill Place built in 2018 , Impeccable build quality is evident throughout, to the stone facia, hardi plank siding, exposed aggregate concrete driveway and upgraded gutters, to the exquisite Excel cabinetry and the luxurious Cambria stone counters and real marble top island. Bosch appliances, custom blinds, and breathtaking river and city views enhance the allure. With a potential 3rd suite as a separate studio, plus a 2-bed suite, versatility abounds. Enjoy a theatre room, expansive ceilings, and open-concept living on the main floor. Master bedroom and ensuite will also not disappoint with multiple closets and a stunning en-suite. This property gives off the feeling of a gated community as the homes in this neighborhood are top tier. Nestled near TRU and close to all shopping and entertainment . This home is a must see to truly appreciate. (id:39198)
Property Details
Interior
Features
Above Floor
2pc Bathroom
5pc Bathroom
3pc Bathroom
Bedroom
21 ft x 16 ftExterior
Parking
Garage spaces 2
Garage type Garage
Other parking spaces 0
Total parking spaces 2
Property History
 63
63




