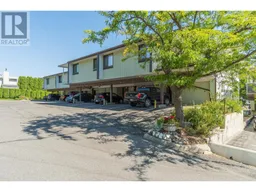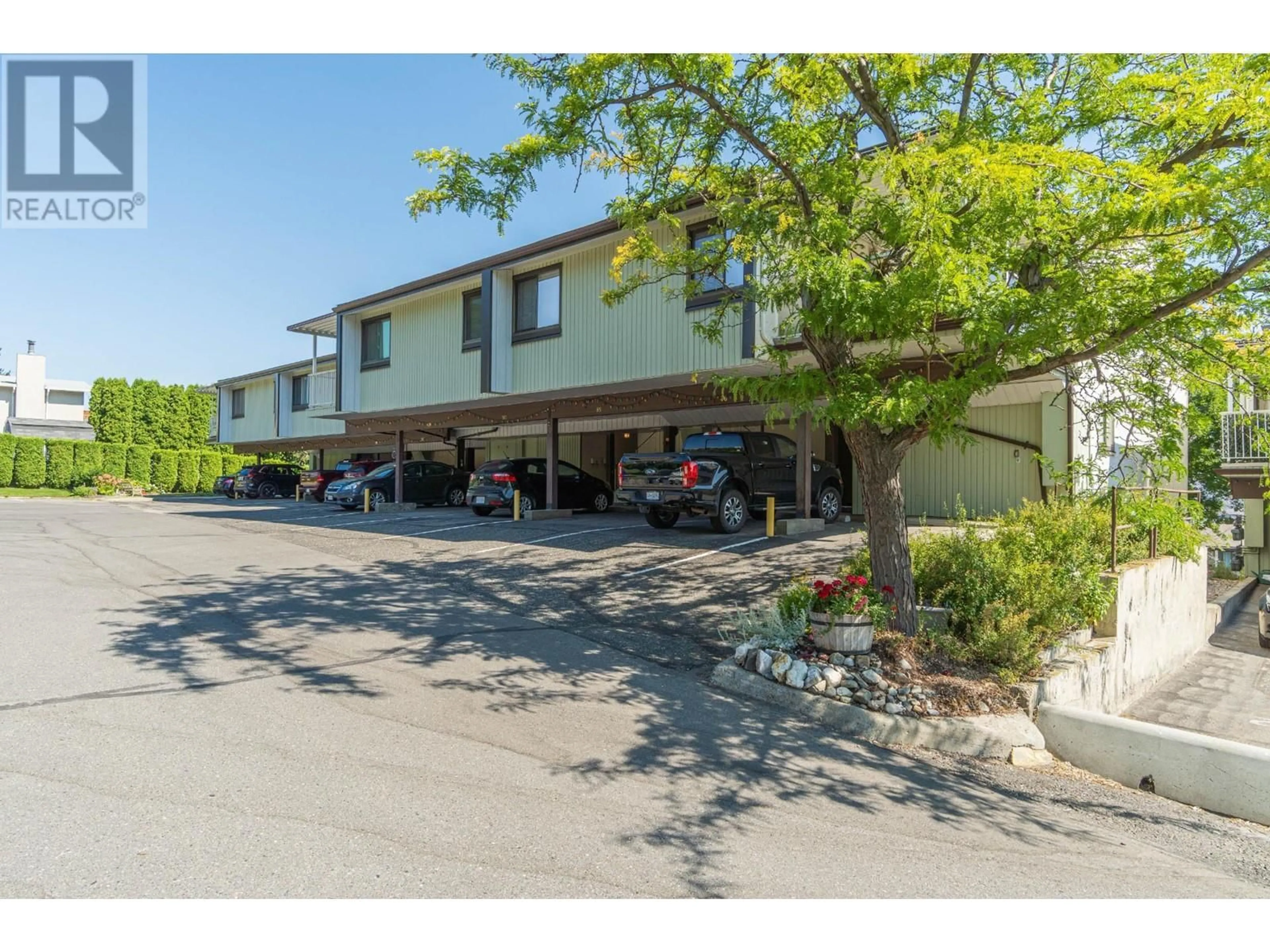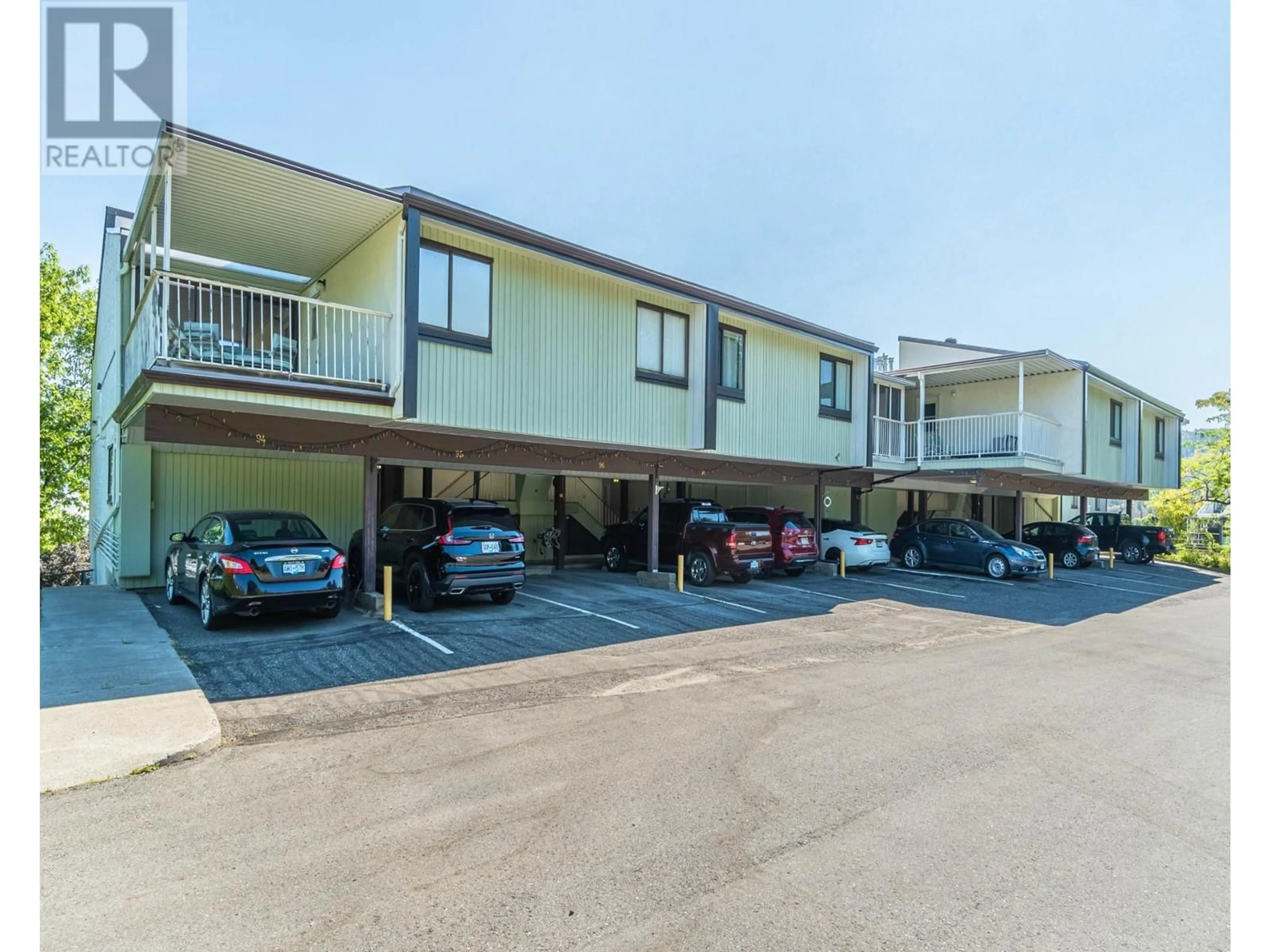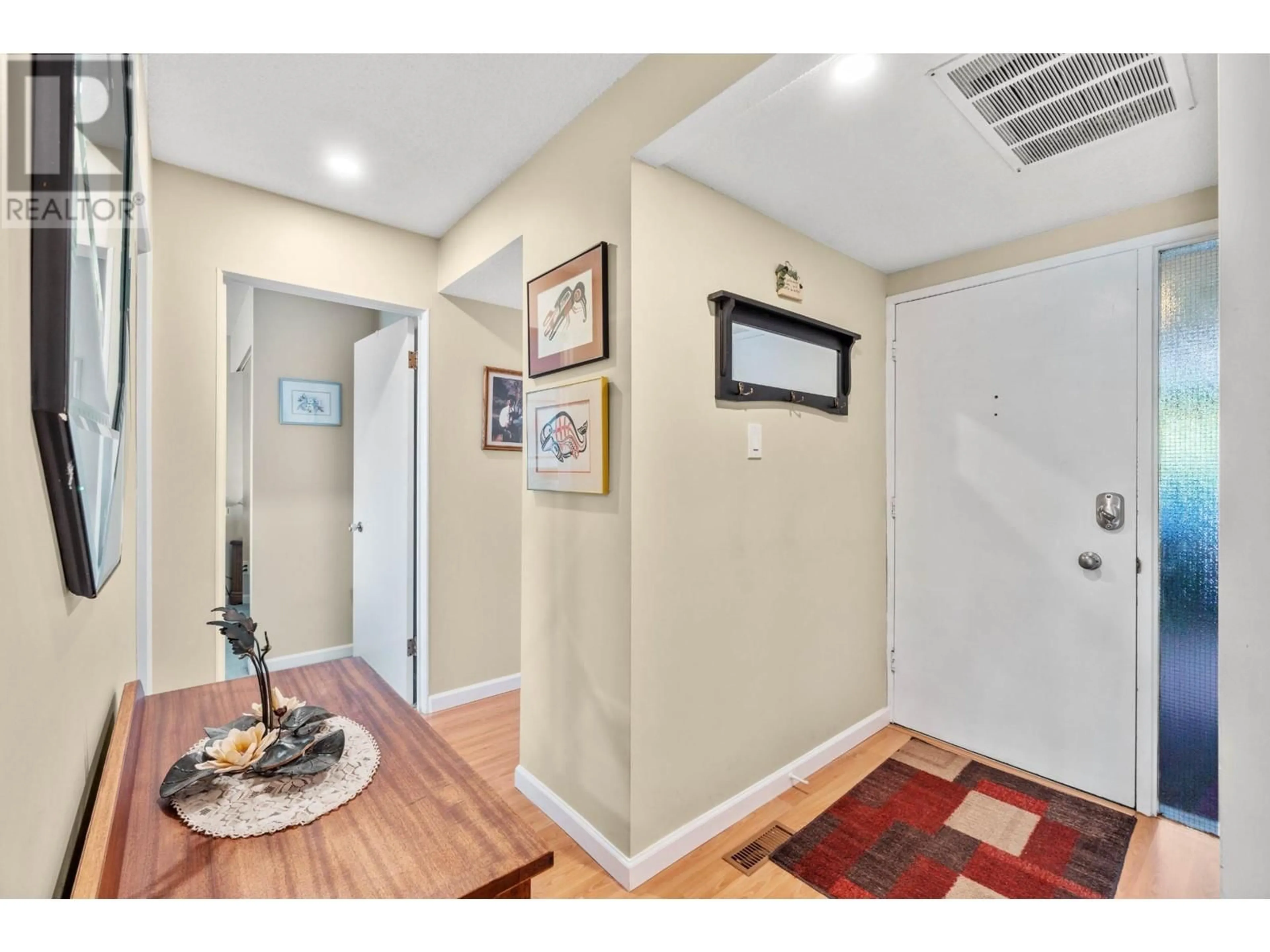92-137 MCGILL RD, Kamloops, British Columbia V2C1L9
Contact us about this property
Highlights
Estimated ValueThis is the price Wahi expects this property to sell for.
The calculation is powered by our Instant Home Value Estimate, which uses current market and property price trends to estimate your home’s value with a 90% accuracy rate.Not available
Price/Sqft$336/sqft
Days On Market21 Hours
Est. Mortgage$1,503/mth
Maintenance fees$439/mth
Tax Amount ()-
Description
Step into this charming two-bedroom townhome in Sahali Estates, perfectly positioned on the top level of complex to provide breathtaking views of the entire Thompson Valley, including majestic mountains and serene rivers. Upon entering, you'll find a galley kitchen that flows into the dining area, creating an open and practical layout. The adjoining living room has vaulted ceilings and is bathed in natural light. Step out onto the covered deck to further enjoy the surroundings. The townhome features two spacious bedrooms boasting built-in closet racks and drawers in the main bedroom. A main floor laundry room adds to the convenience, while an updated 4-piece bathroom ensures modern comfort. Additional storage is provided by a dedicated 8' x 10' storage locker. New windows were installed in 2016. Carport parking is included. Community amenities include garden plots, and a park. Close proximity to transit, TRU, hospital, and shopping amenities. (id:39198)
Property Details
Interior
Features
Main level Floor
4pc Bathroom
Living room
17 ft x 15 ftDining room
11 ft x 9 ftKitchen
10 ft x 8 ftCondo Details
Inclusions
Property History
 24
24


