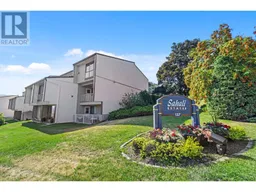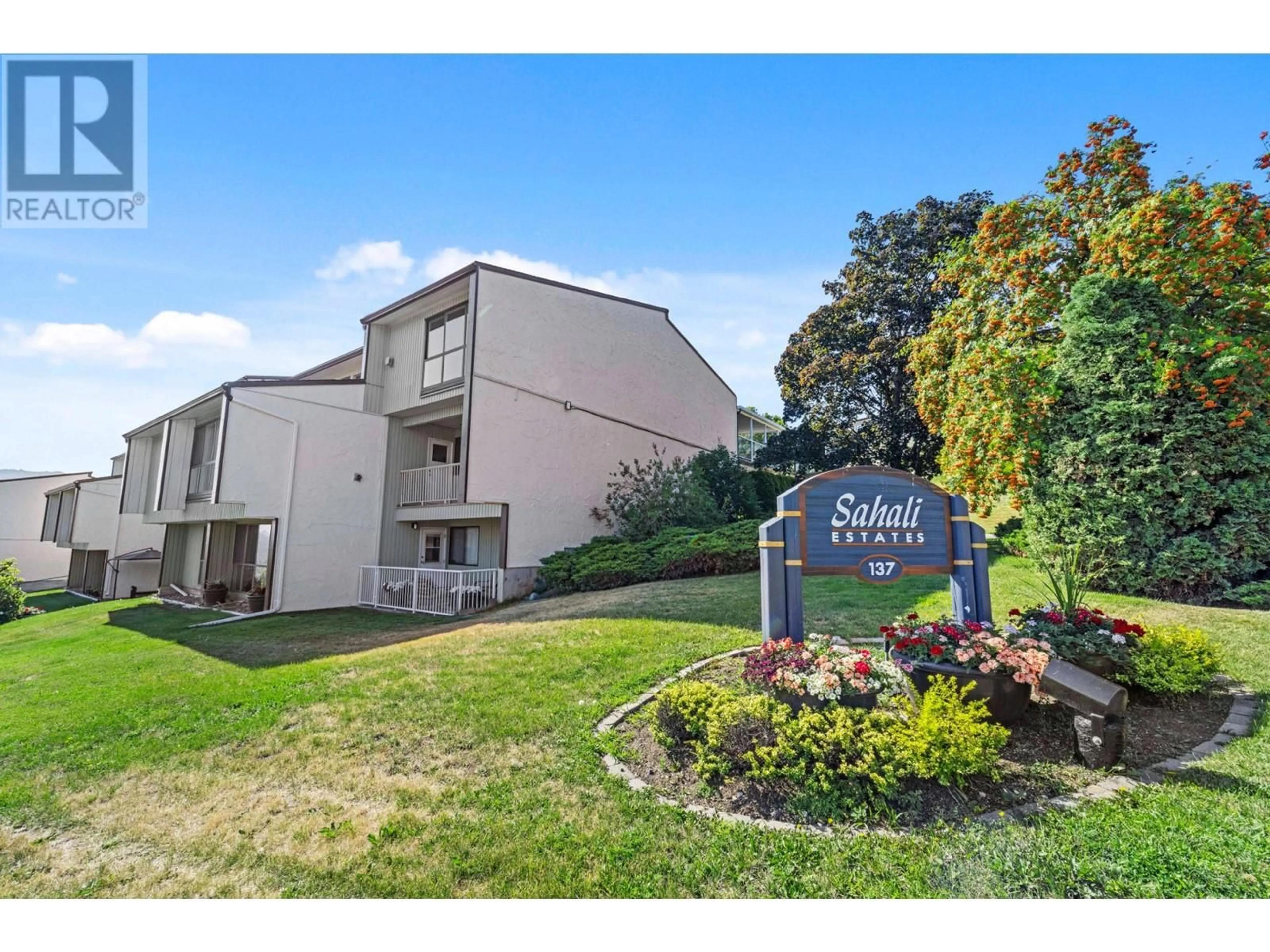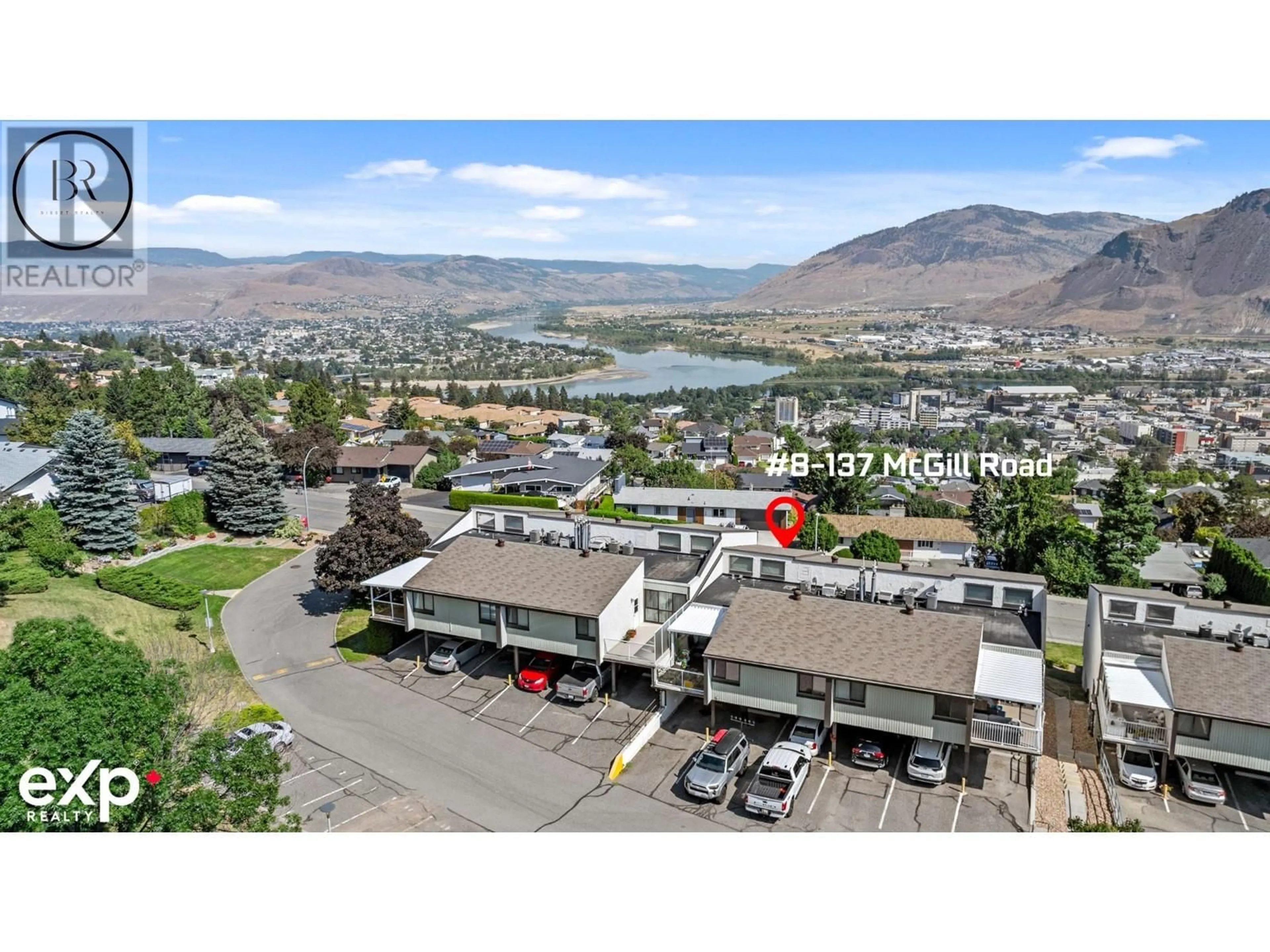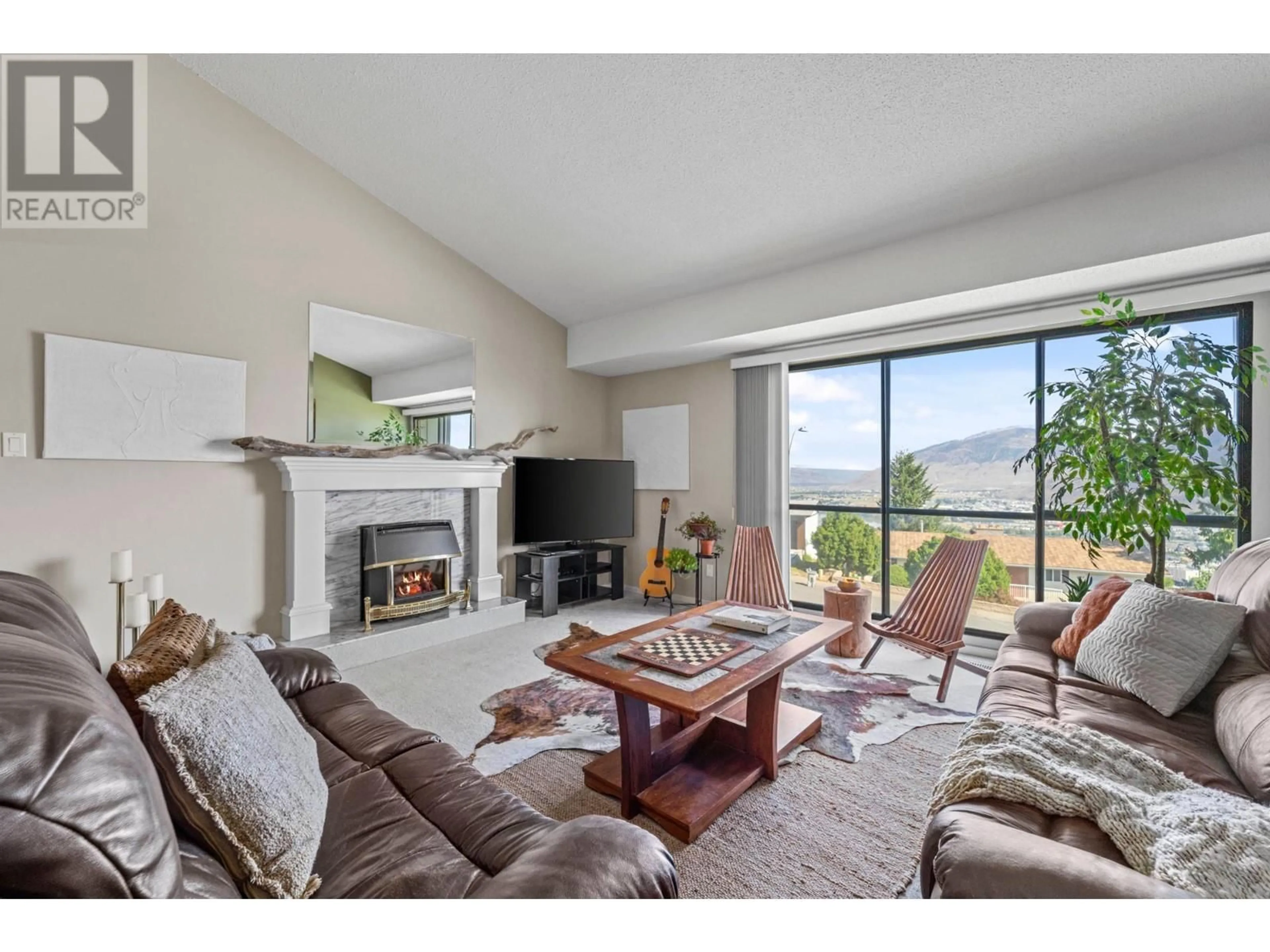8-137 MCGILL RD, Kamloops, British Columbia
Contact us about this property
Highlights
Estimated ValueThis is the price Wahi expects this property to sell for.
The calculation is powered by our Instant Home Value Estimate, which uses current market and property price trends to estimate your home’s value with a 90% accuracy rate.Not available
Price/Sqft$385/sqft
Est. Mortgage$1,589/mth
Maintenance fees$439/mth
Tax Amount ()-
Days On Market19 days
Description
Welcome to 8-137 McGill Road, Sahali Estates. This two bed / one bath Townhouse is perfectly situated in one of Kamloops most prime locations. Walking distance to schools, shopping, dining, a gym, and of course the university. The complex allows rentals and this unit could make the perfect investment. Pets are allowed if you need a home for your furry friend.Extra parking available to store an RV or Boat. Also the unit comes with an attached storage room perfect for storing bikes and extra gear.The unit comes with a double long parking stall right outside the front door which you'd be pressed to find anywhere else. As you enter the unit you'll be drawn to the living room which boasts a view up the North Valley. The floor to ceiling glass makes this the perfect spot to unwind.You'll also have access to a private deck, sizeable Primary suite and in unit laundry. (id:39198)
Property Details
Interior
Features
Main level Floor
3pc Bathroom
Living room
15 ft ,2 in x 17 ft ,8 inPrimary Bedroom
9 ft ,10 in x 15 ftBedroom
12 ft ,6 in x 8 ft ,4 inCondo Details
Inclusions
Property History
 27
27


