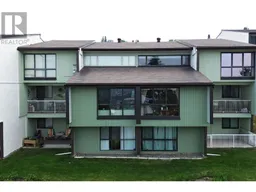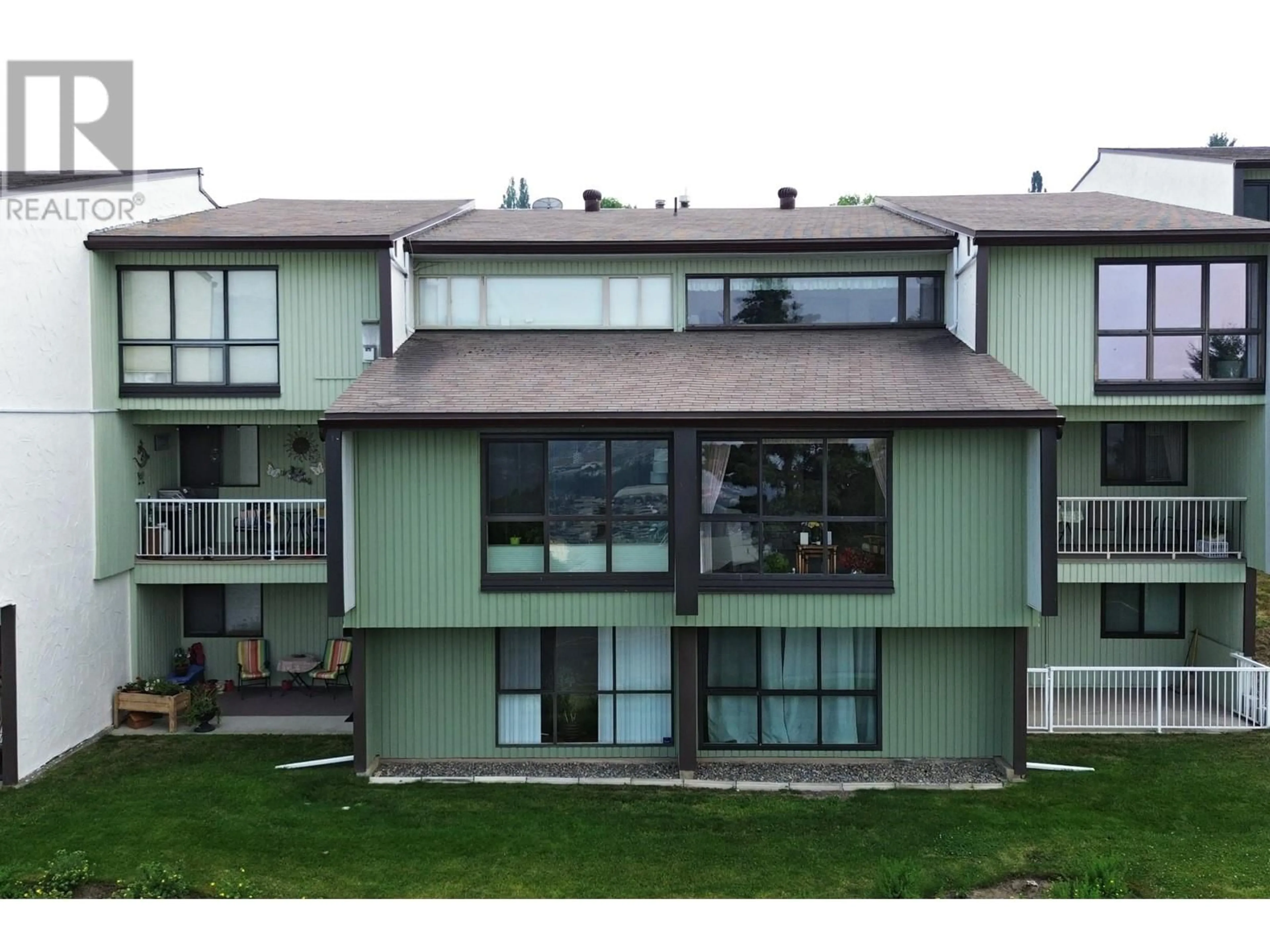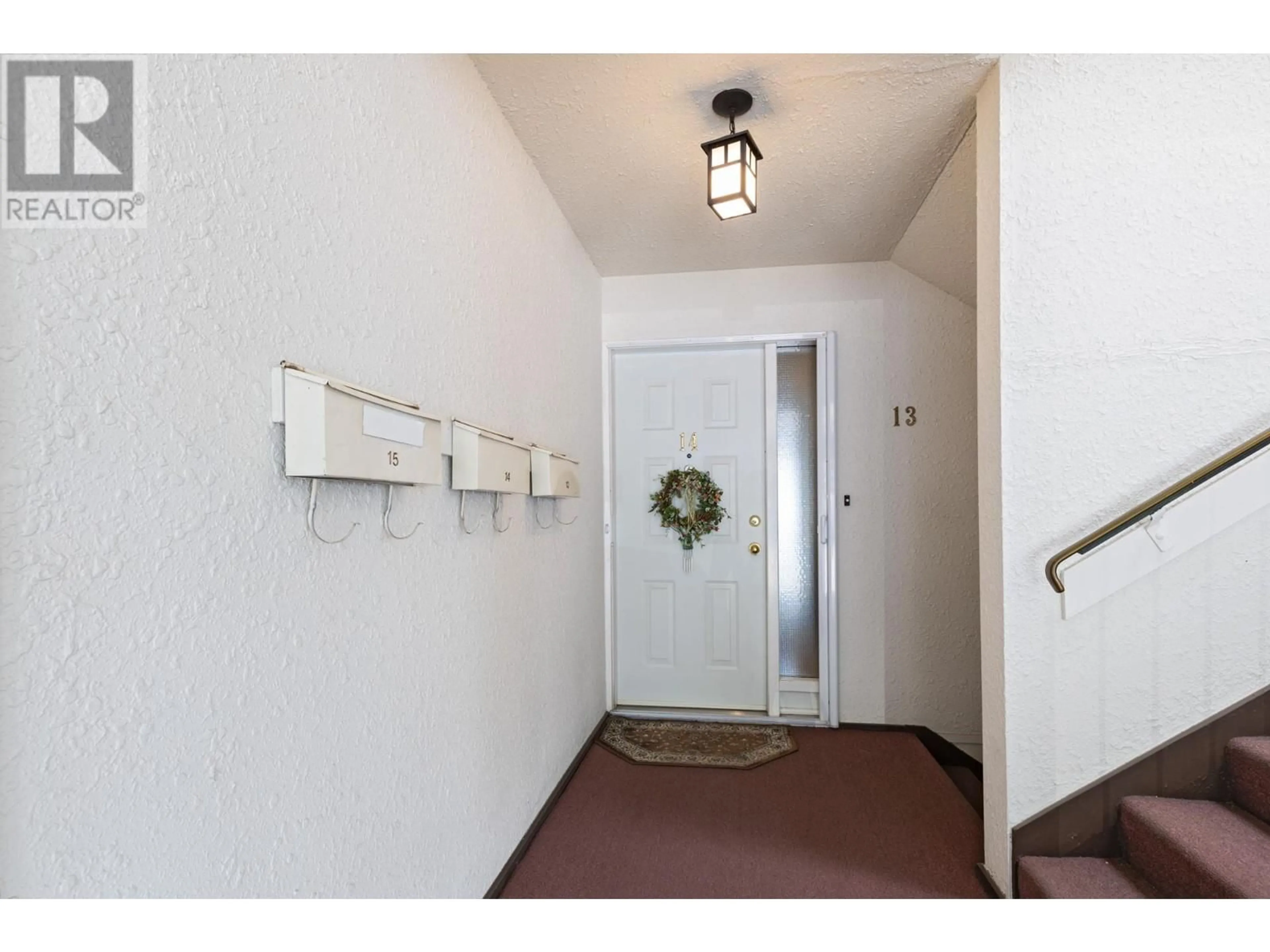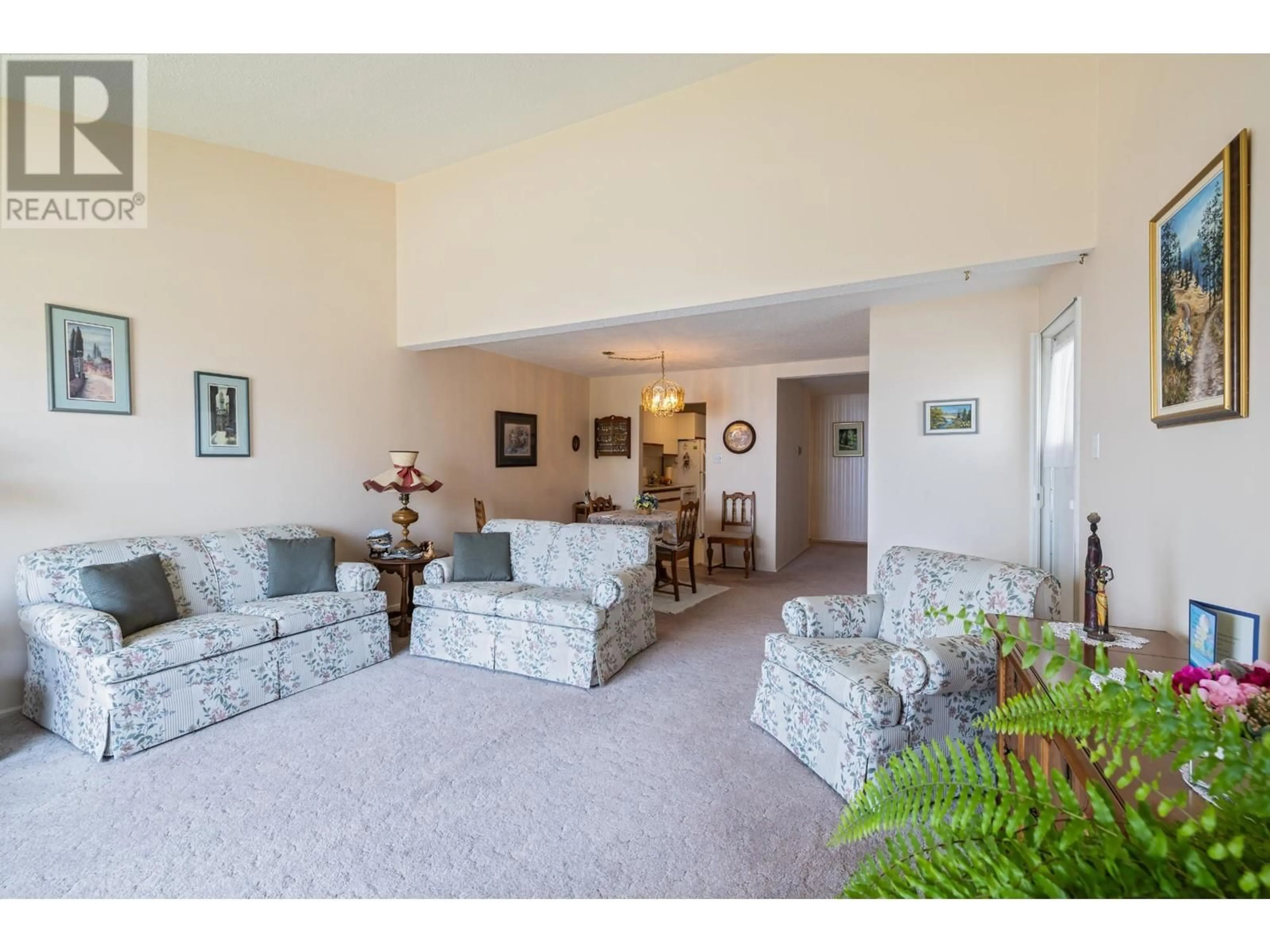14-137 MCGILL RD, Kamloops, British Columbia V2C1L9
Contact us about this property
Highlights
Estimated ValueThis is the price Wahi expects this property to sell for.
The calculation is powered by our Instant Home Value Estimate, which uses current market and property price trends to estimate your home’s value with a 90% accuracy rate.Not available
Price/Sqft$286/sqft
Days On Market1 day
Est. Mortgage$1,610/mth
Maintenance fees$506/mth
Tax Amount ()-
Description
Welcome to this meticulously cared-for 3-bedroom, 1-bathroom Rancher, offering 1,310 sqft of comfortable living space with no stairs. This home boasts newer windows, a newer furnace, and a hot water tank, ensuring modern efficiency and peace of mind. Step into the spacious living room with vaulted ceilings and enjoy the warmth of the gas fireplace. The pride of ownership is evident throughout this well-maintained home. The living room also opens up to a covered patio, perfect for relaxing and taking in the breathtaking views of the valley. This property includes 2 parking stalls and a storage unit, providing ample space for your needs. Located in a great neighborhood, this home is both pet-friendly and allows rentals, offering flexibility for a variety of lifestyles. Don't miss the opportunity to own this charming Rancher with stunning views and exceptional care. Schedule a showing today! (id:39198)
Property Details
Interior
Features
Main level Floor
4pc Bathroom
Living room
15 ft x 15 ft ,4 inDining room
10 ft x 12 ftKitchen
10 ft ,2 in x 7 ft ,10 inCondo Details
Inclusions
Property History
 23
23


