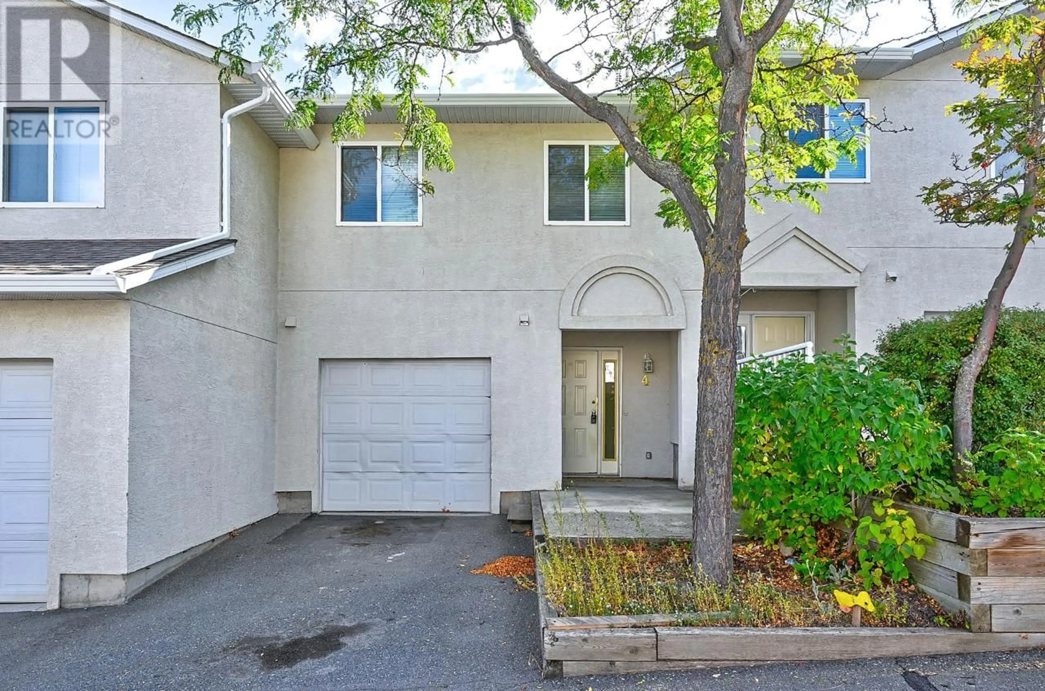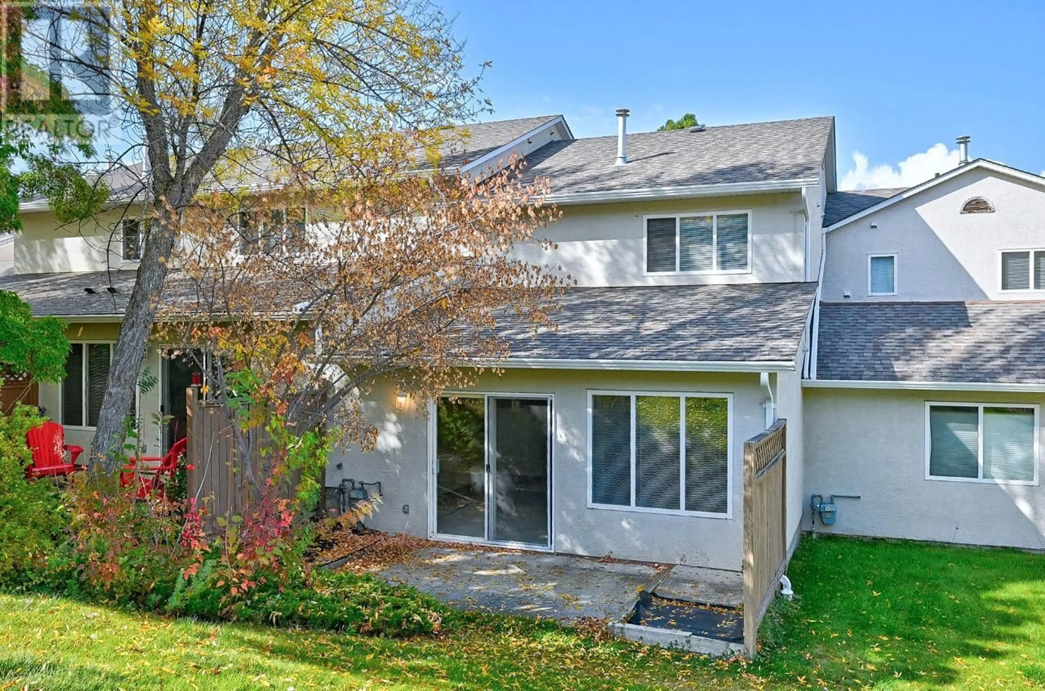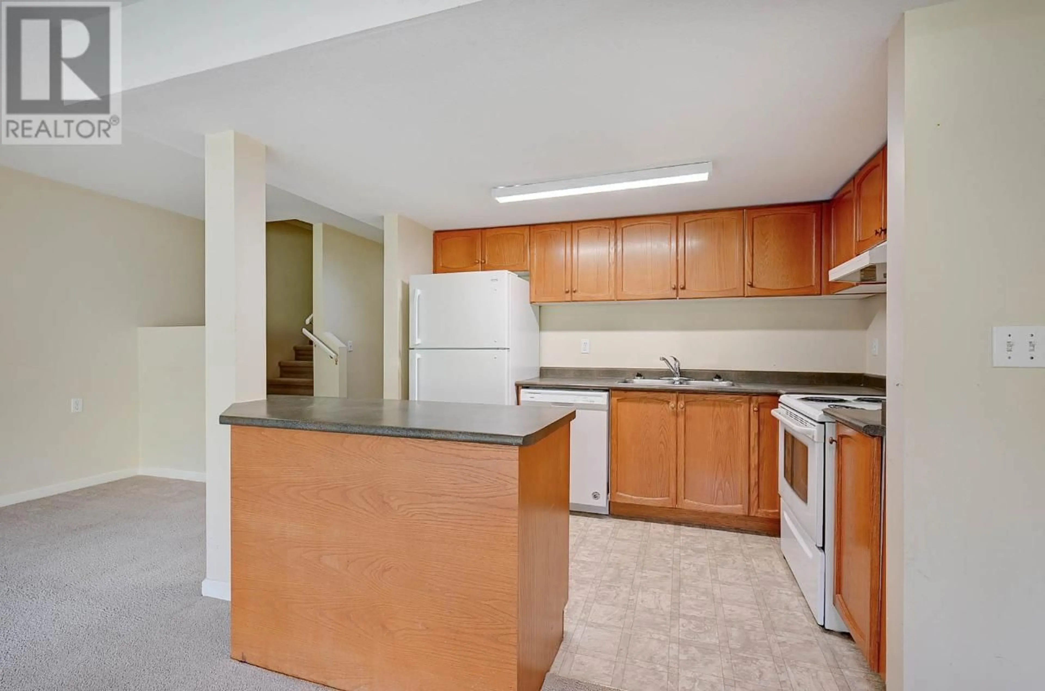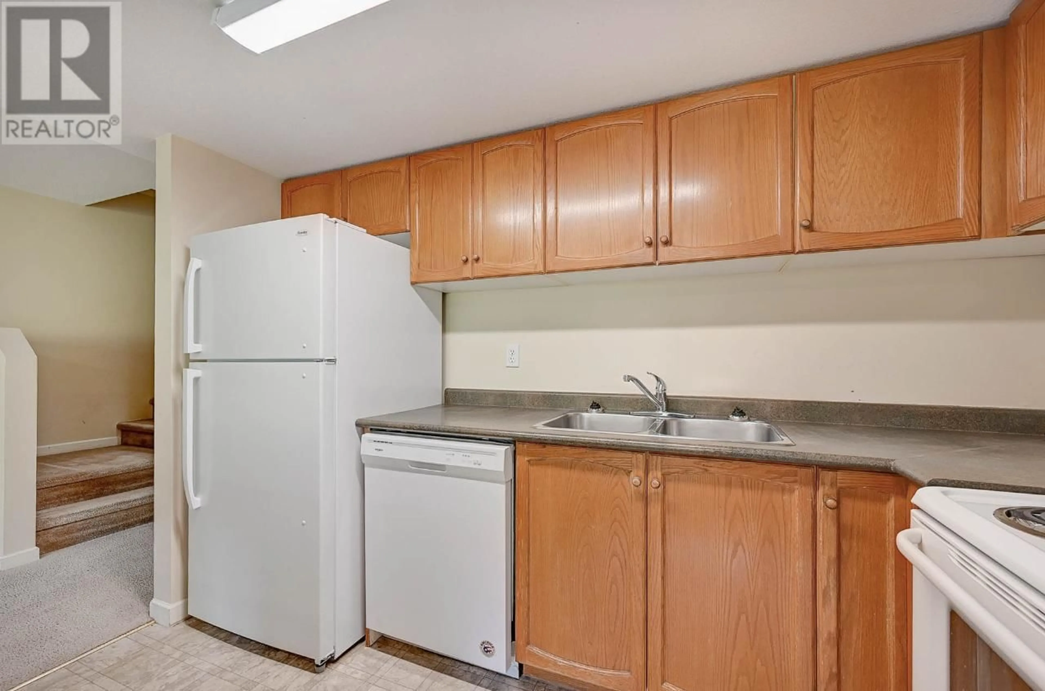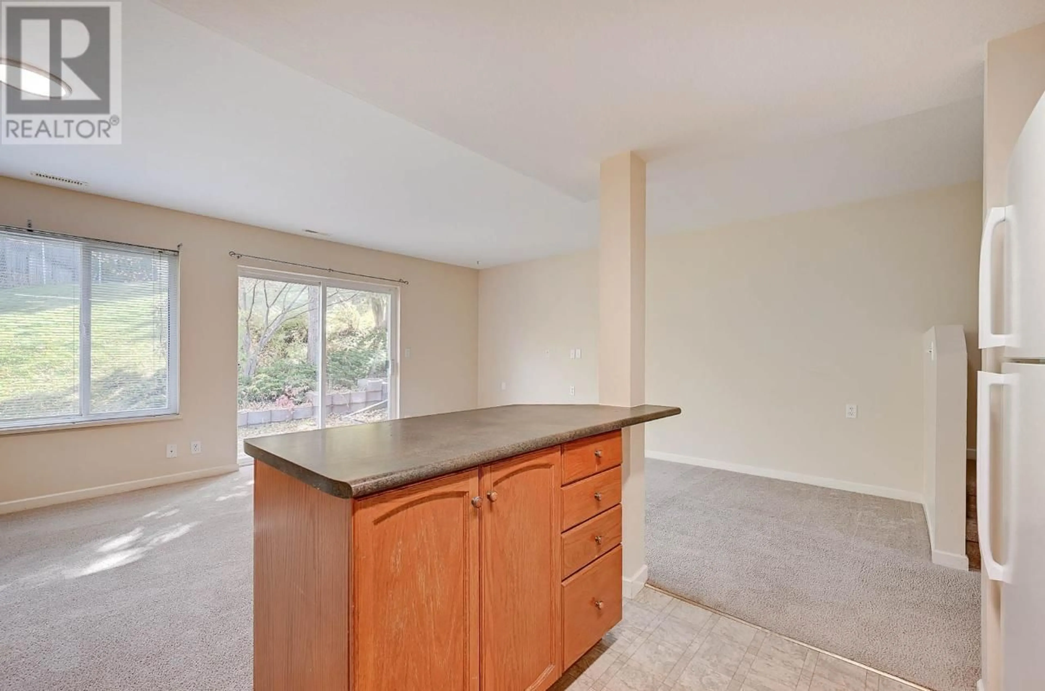4-2050 QU'APPELLE BLVD, Kamloops, British Columbia V2E2R4
Contact us about this property
Highlights
Estimated ValueThis is the price Wahi expects this property to sell for.
The calculation is powered by our Instant Home Value Estimate, which uses current market and property price trends to estimate your home’s value with a 90% accuracy rate.Not available
Price/Sqft$374/sqft
Est. Mortgage$1,782/mo
Maintenance fees$396/mo
Tax Amount ()-
Days On Market143 days
Description
Quick possession on this 3 bedroom, 2 bathroom townhome in Juniper Terrace features 2 piece bathroom, a bright open livingroom, diningroom, kitchen with access to a private patio area for BBQing or morning coffee. Upstairs features laundry, 4 piece bathroom, 3 bedrooms, large walk-in closet, single garage. Nice family area close to school, park and convenience store. Includes 5 appliances and brand new windows/sliding glass doors currently being installed. A must to view this great starter, downsizer or investment. (id:39198)
Property Details
Interior
Features
Above Floor
4pc Bathroom
Bedroom
8 ft ,11 in x 9 ft ,9 inBedroom
10 ft ,3 in x 9 ft ,3 inBedroom
13 ft ,7 in x 9 ft ,10 inExterior
Parking
Garage spaces 1
Garage type Garage
Other parking spaces 0
Total parking spaces 1
Condo Details
Inclusions

