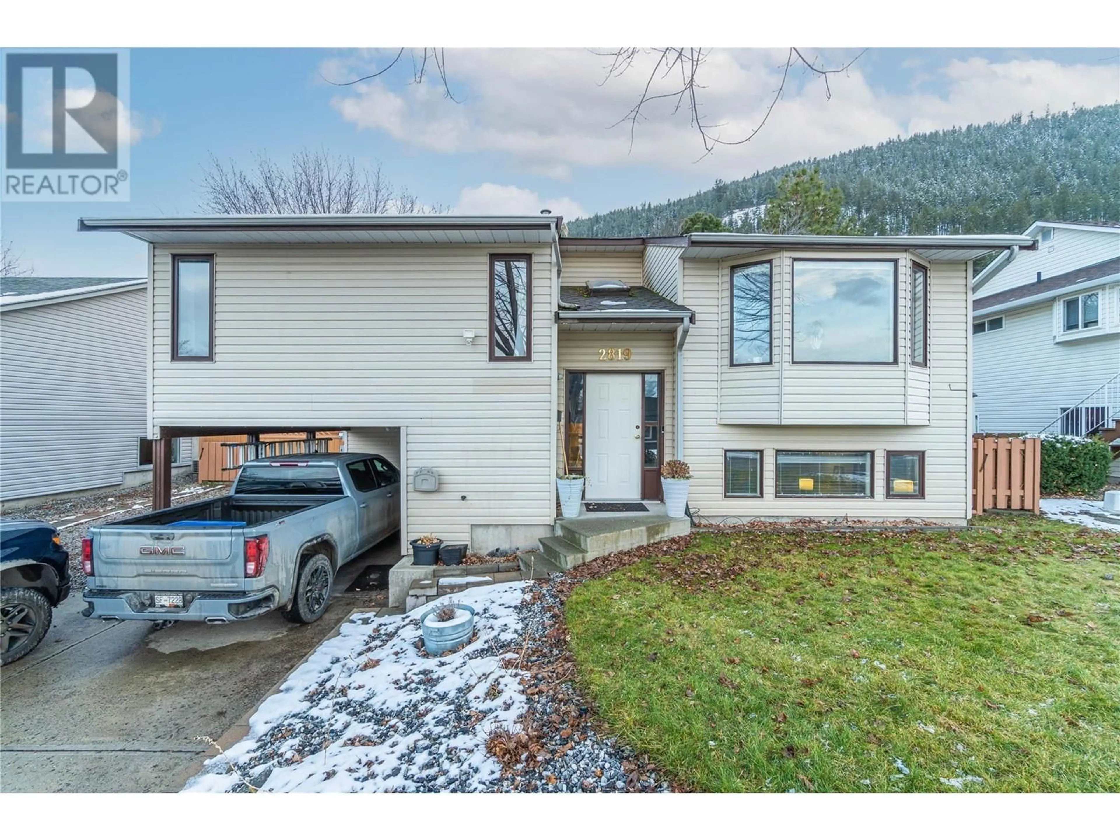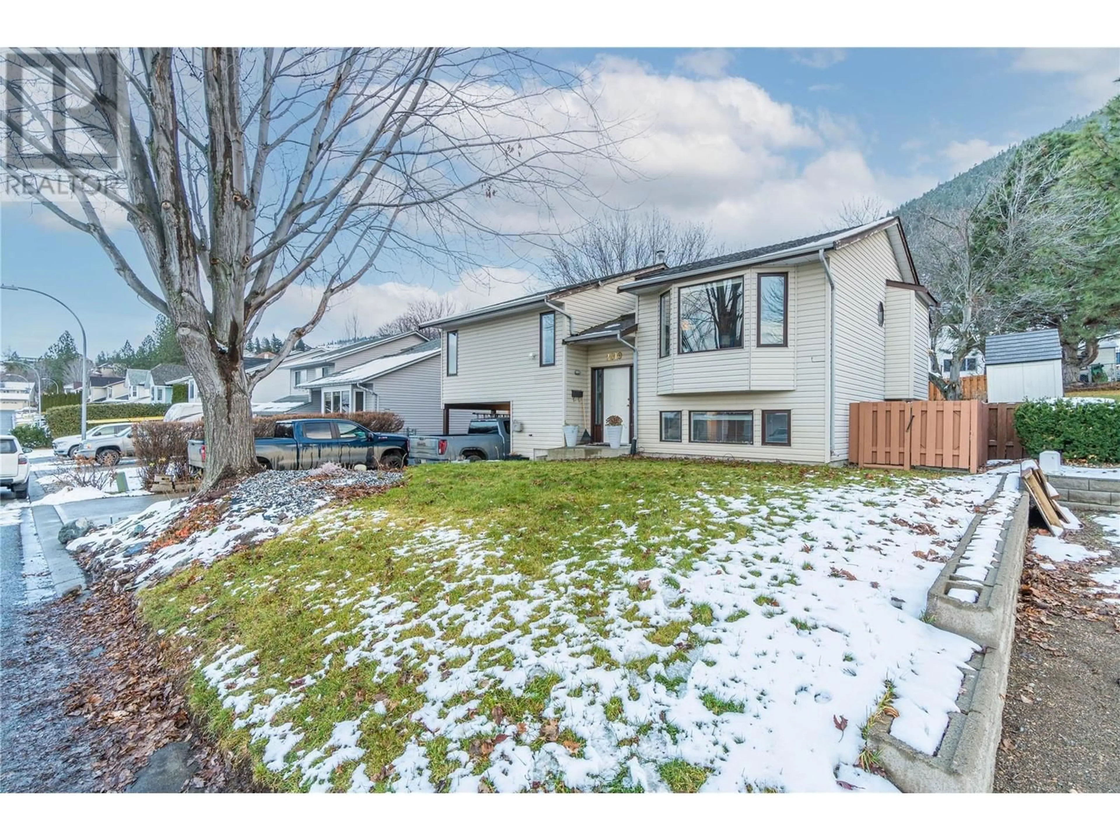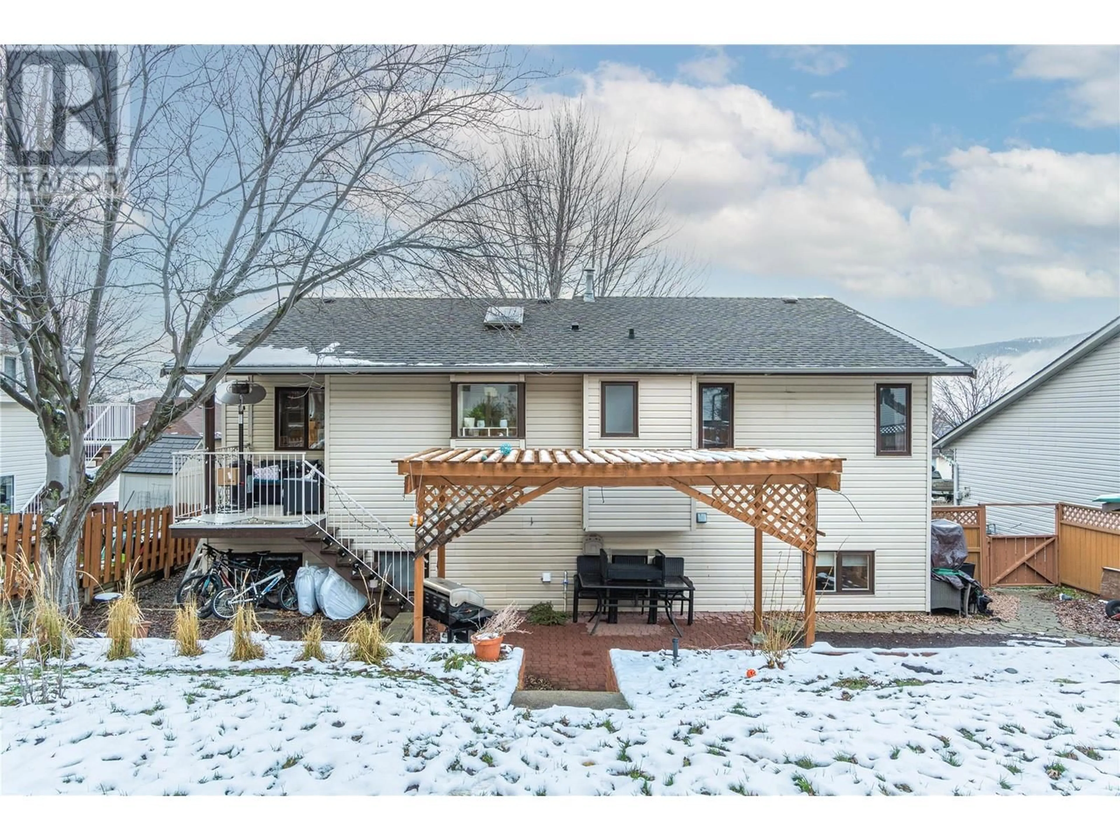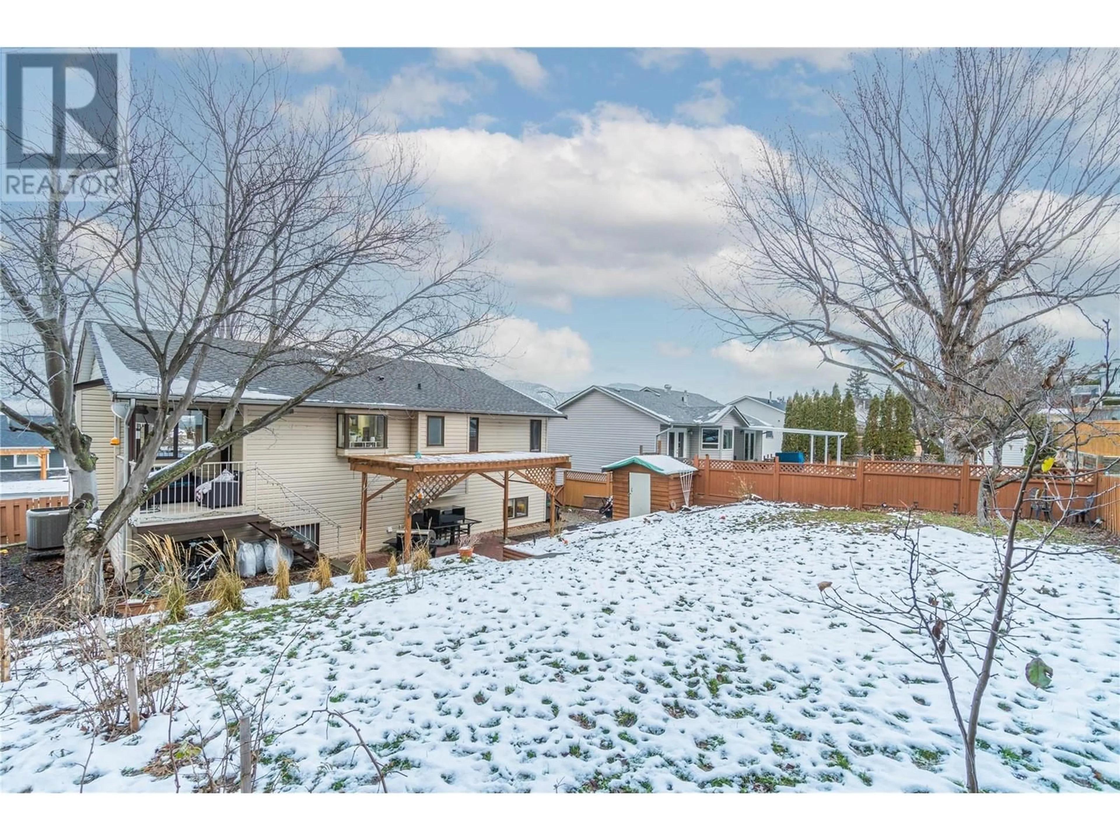2819 Squamish Court, Kamloops, British Columbia V2E2K9
Contact us about this property
Highlights
Estimated ValueThis is the price Wahi expects this property to sell for.
The calculation is powered by our Instant Home Value Estimate, which uses current market and property price trends to estimate your home’s value with a 90% accuracy rate.Not available
Price/Sqft$347/sqft
Est. Mortgage$3,071/mo
Tax Amount ()-
Days On Market5 days
Description
Located on a peaceful cul-de-sac street in sought-after neighborhood in the Juniper Ridge Elementary catchment, this 5-bedroom, 3-bathroom home offers a generous layout that’s perfect for growing families. With its bright, airy rooms, large yard, and thoughtful design, this home offers you the ideal lifestyle. Several updates over the years including vinyl flooring and trim, kitchen cabinets and appliances, washer and dryer, and newer hot water tank. The open concept living room and dining room are designed with family gatherings and entertaining in mind. Large windows allow you to enjoy mountain views, while having plenty of space for comfortable seating and a welcoming atmosphere. The primary bedroom features a private ensuite bathroom, and a large closet. The remaining four bedrooms are perfect for children, guests, or even a home office, with two bedrooms up and two down - each with a designated bathroom. The oversized recroom is fantastic a bonus space for whatever suits your needs. Separate entrance to the basement from the carport allows for extra storage in the mudroom and an easy conversion for an in-law suite! The large, fully fenced backyard with fruit trees and storage shed offers endless possibilities for outdoor activities — perfect for children to play, pets to roam, or hosting summer BBQs. Whether you dream of adding a garden, a pool, or simply want a peaceful space to unwind, this backyard has it all. Notice for showings required. (id:39198)
Property Details
Interior
Features
Basement Floor
3pc Bathroom
Bedroom
12'10'' x 9'8''Bedroom
13'5'' x 9'5''Laundry room
6'4'' x 5'4''Exterior
Features
Property History
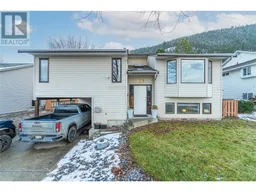 44
44
