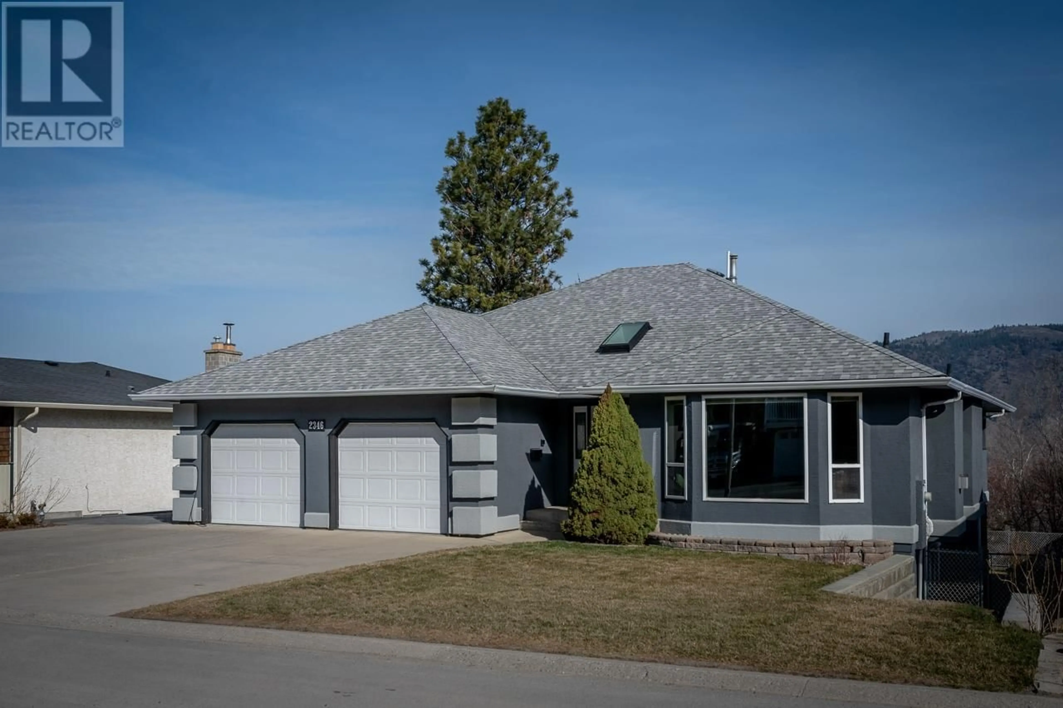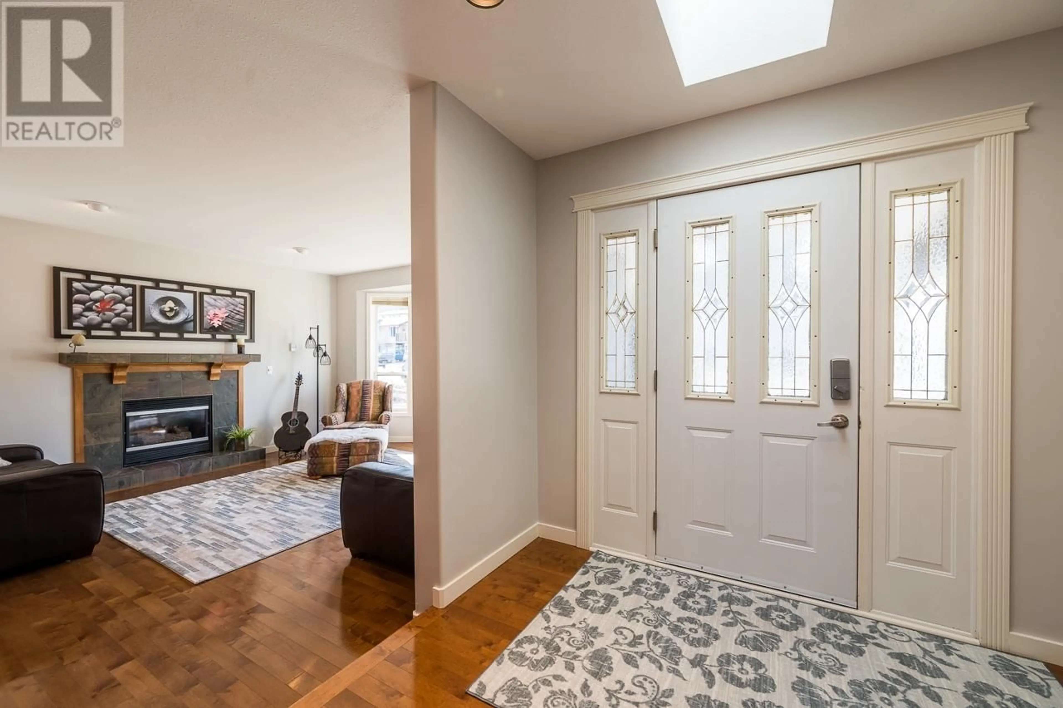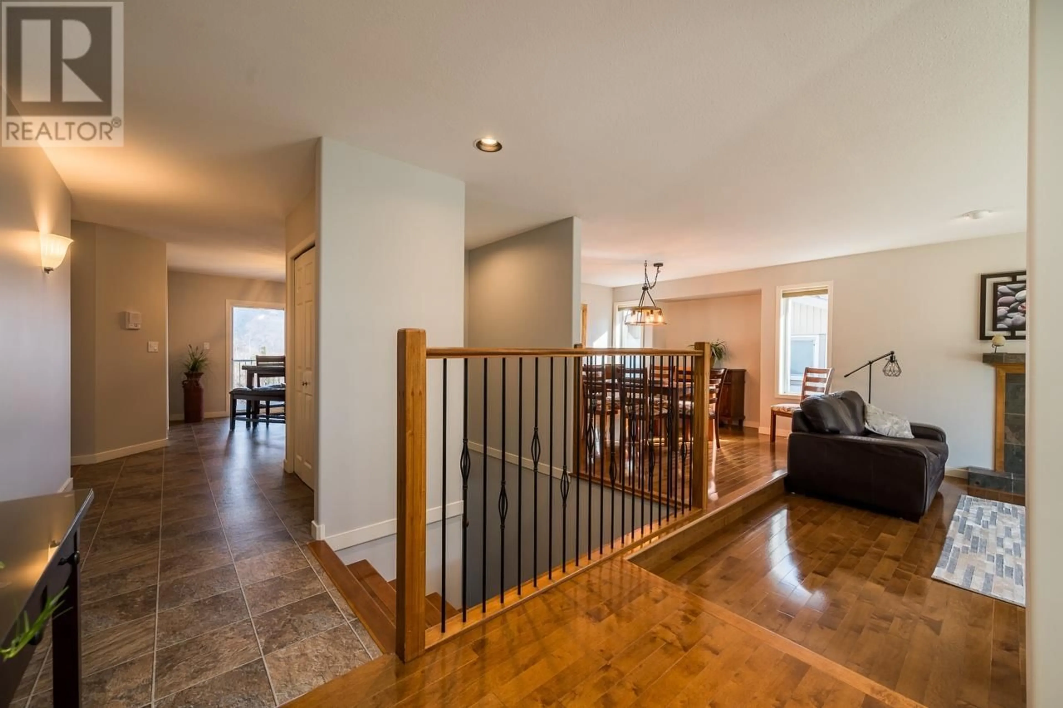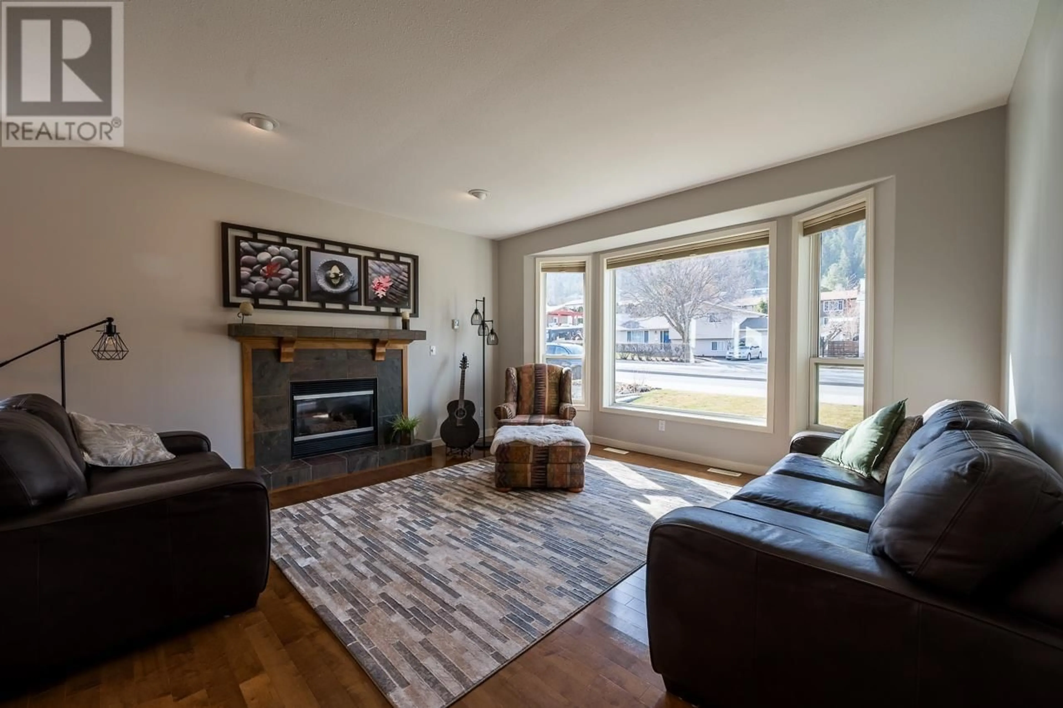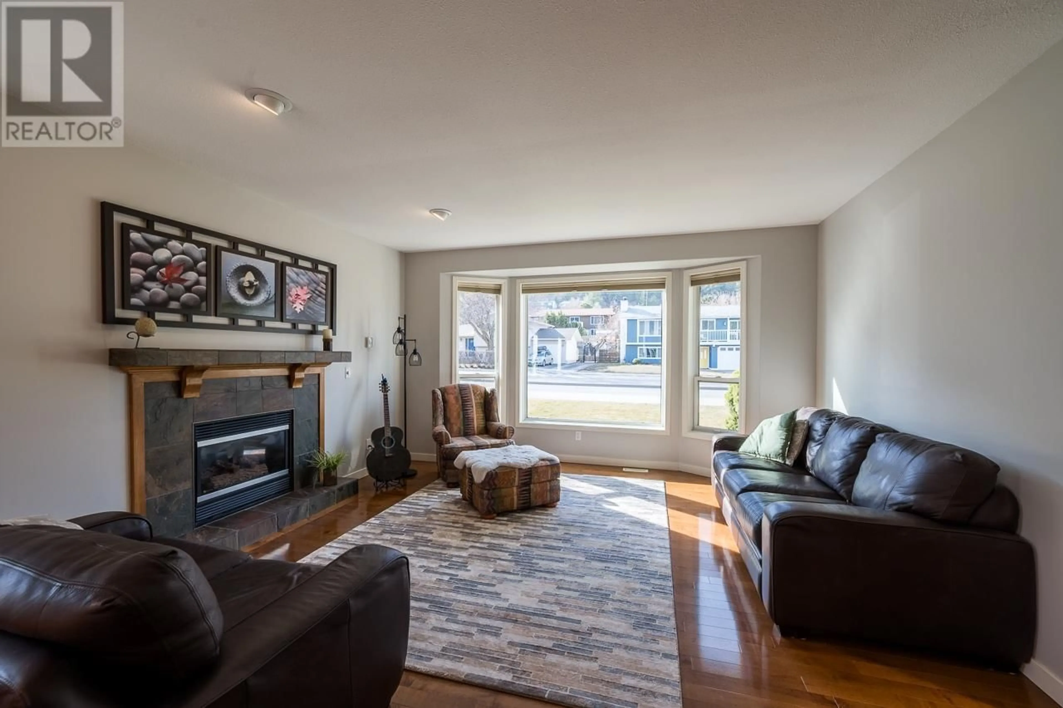2346 QU'APPELLE BLVD, Kamloops, British Columbia V2E1T4
Contact us about this property
Highlights
Estimated ValueThis is the price Wahi expects this property to sell for.
The calculation is powered by our Instant Home Value Estimate, which uses current market and property price trends to estimate your home’s value with a 90% accuracy rate.Not available
Price/Sqft$284/sqft
Est. Mortgage$3,809/mo
Tax Amount ()-
Days On Market304 days
Description
Beautiful custom-built Juniper rancher close to Juniper Elementary school on a large lot with mountain view and a daylight walk-out basement with private yard backing onto green space. This 4-bedroom 3 bath home with large primary bedroom on main has many custom features. Large entry with skylight, hardwood flooring on most of main, sunken living room, all lower kitchen cabinets have drawer slides including island. Exterior sliders off kitchen to covered 22' x 9' deck, view and N-gas BBQ hook-up. Bright daylight basement is fully finished and potential suite ready with water and drain in place. There are 2 large bedrooms, laundry, 4-piece bath and rec room with gas F/P down. C- A/C, H/E furnace (2 years old) U/G irrigation, Roof 2019, built in Vac, 12 x 16 storage shed, RV parking and oversized double garage. Just move in and enjoy. All measurements are approximate, Buyer to verify if important. (id:39198)
Property Details
Interior
Features
Basement Floor
4pc Bathroom
Bedroom
15 ft x 19 ftBedroom
14 ft ,7 in x 10 ft ,8 inRecreational, Games room
24 ft ,9 in x 13 ft ,2 inExterior
Parking
Garage spaces 2
Garage type Garage
Other parking spaces 0
Total parking spaces 2
Property History
 36
36

