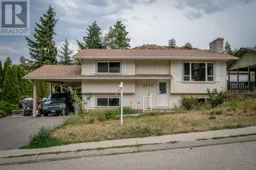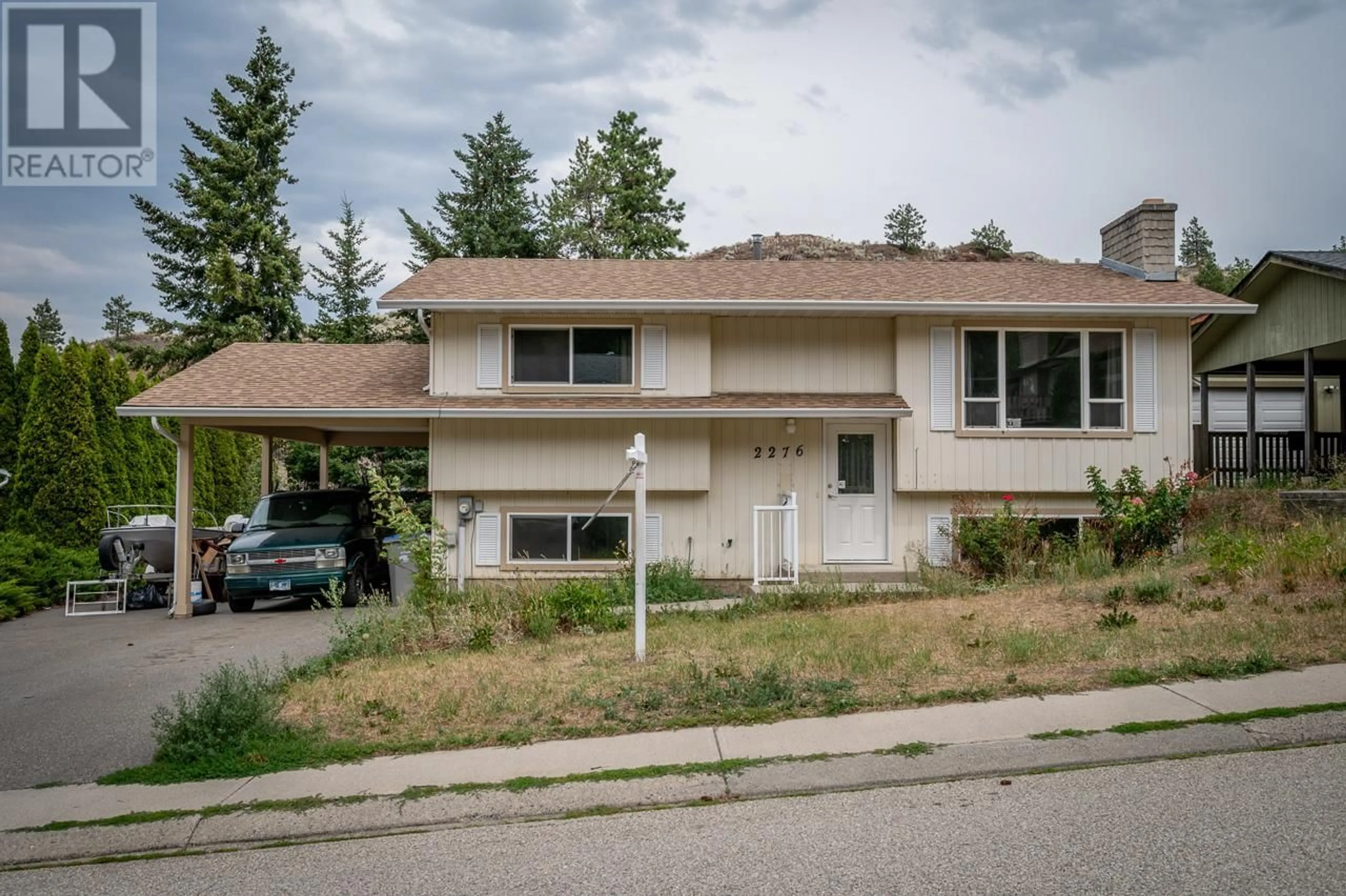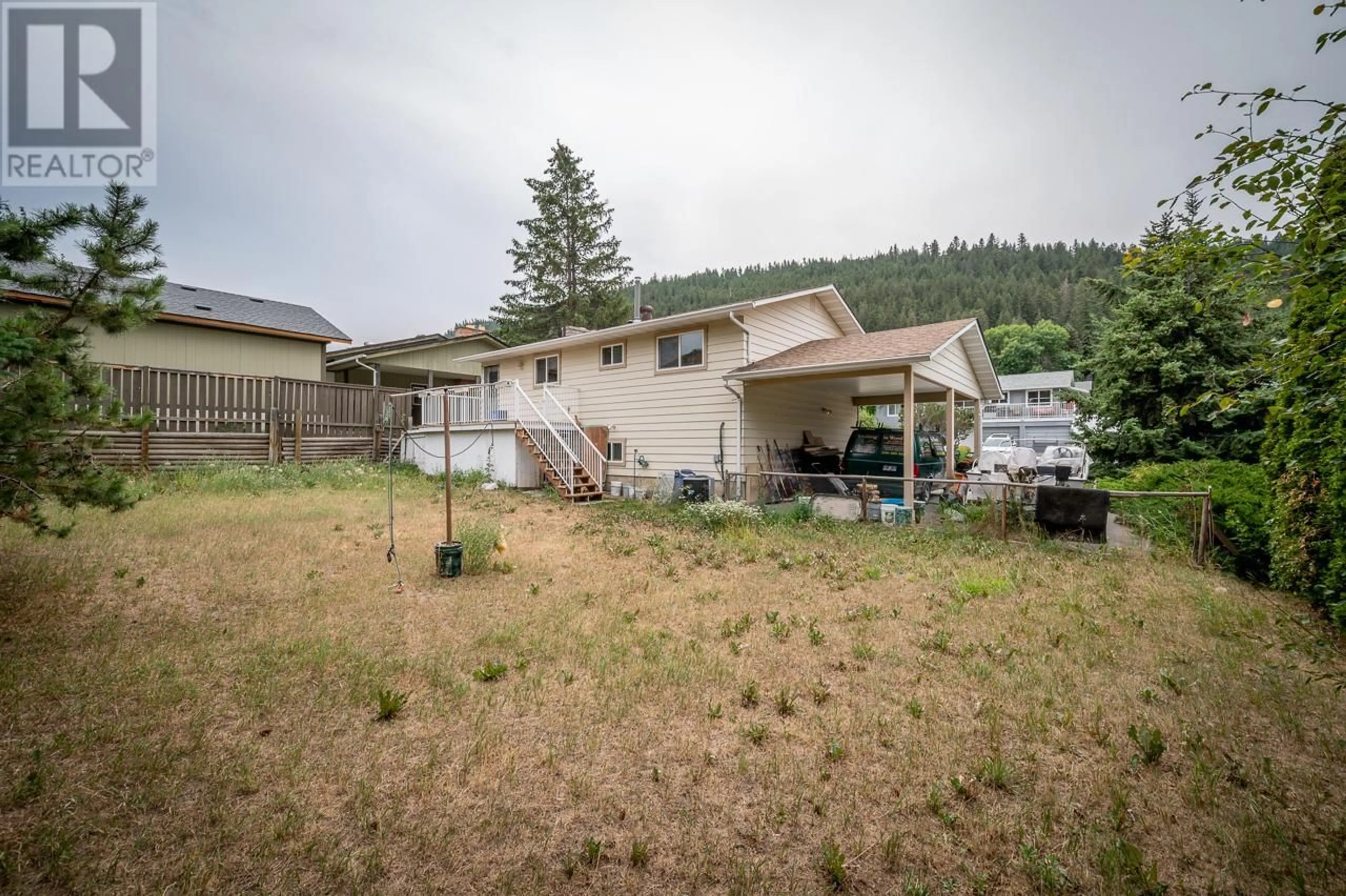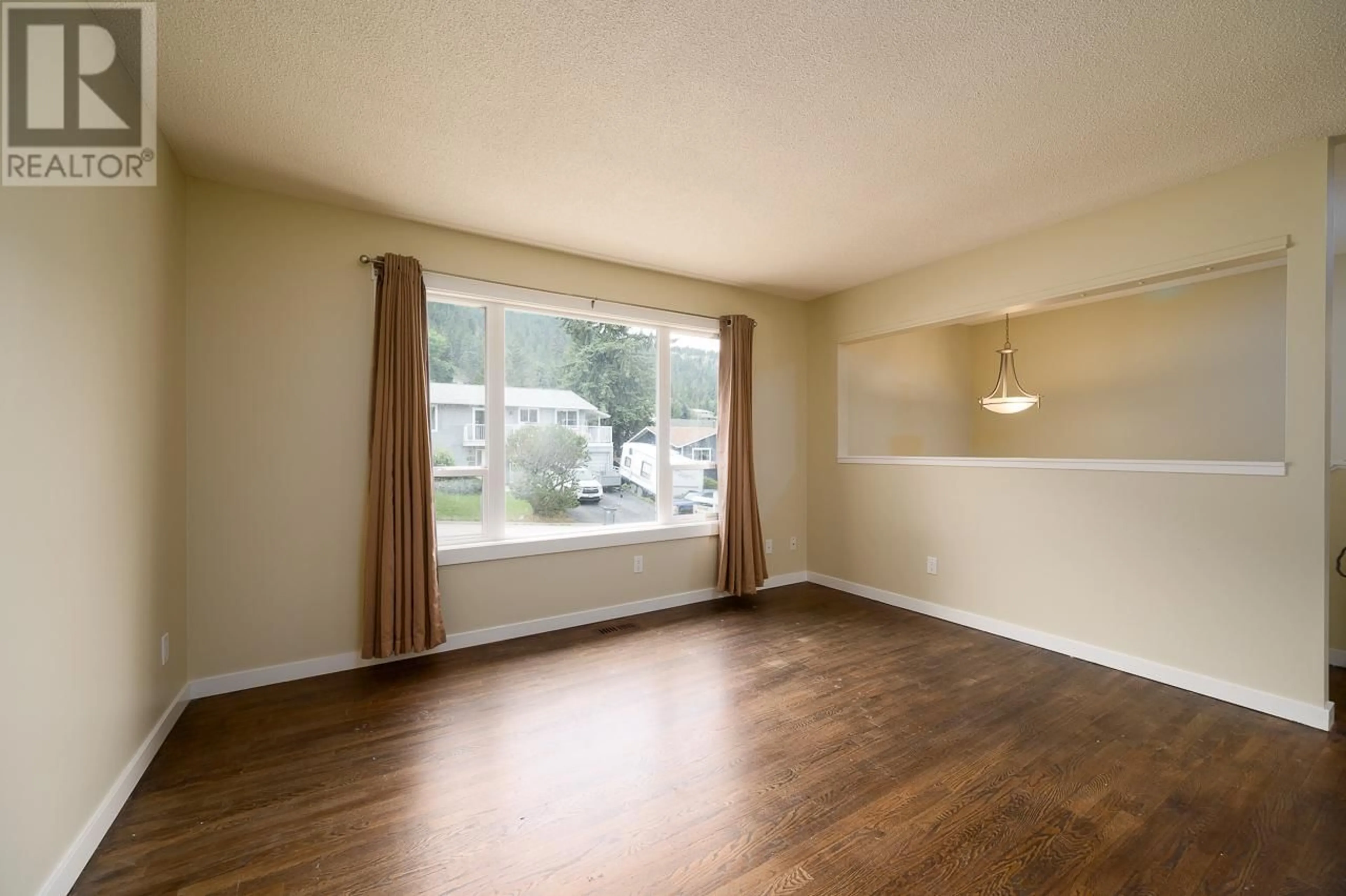2276 NECHAKO DRIVE, Kamloops, British Columbia V2E1S5
Contact us about this property
Highlights
Estimated ValueThis is the price Wahi expects this property to sell for.
The calculation is powered by our Instant Home Value Estimate, which uses current market and property price trends to estimate your home’s value with a 90% accuracy rate.Not available
Price/Sqft$354/sqft
Est. Mortgage$2,641/mo
Tax Amount ()-
Days On Market1 year
Description
Great family home in Juniper Ridge on a quiet street only 2 blocks from the elementary school. This updated home offers 2+1 bedrooms and 2 full bathrooms. On the main floor you will find beautiful solid oak hardwood throughout that was refinished, a good-sized living room with large picture window, updated kitchen with nook/dining area that opens up to a patio with access to the yard. There are 2 bedrooms on the main floor and a 3 piece bathroom. The main floor is freshly painted throughout. Downstairs to the right, you will find a spacious rec room with a fireplace and a large brand new 4 piece bathroom. To the left there is the third bedroom and a large laundry/storage room. The basement level has also been fully painted. Outside you have a carport and plenty of parking for your vehicles, RV or toys. The back yard is fenced and there is drive through access to the yard from the driveway. Potential to build a detached shop. Seller will look at all reasonable offers! (id:39198)
Property Details
Interior
Features
Basement Floor
Family room
20 ft ,4 in x 12 ft ,2 inLaundry room
9 ft ,4 in x 10 ft ,1 in4pc Bathroom
Bedroom
12 ft ,3 in x 12 ft ,5 inProperty History
 23
23


