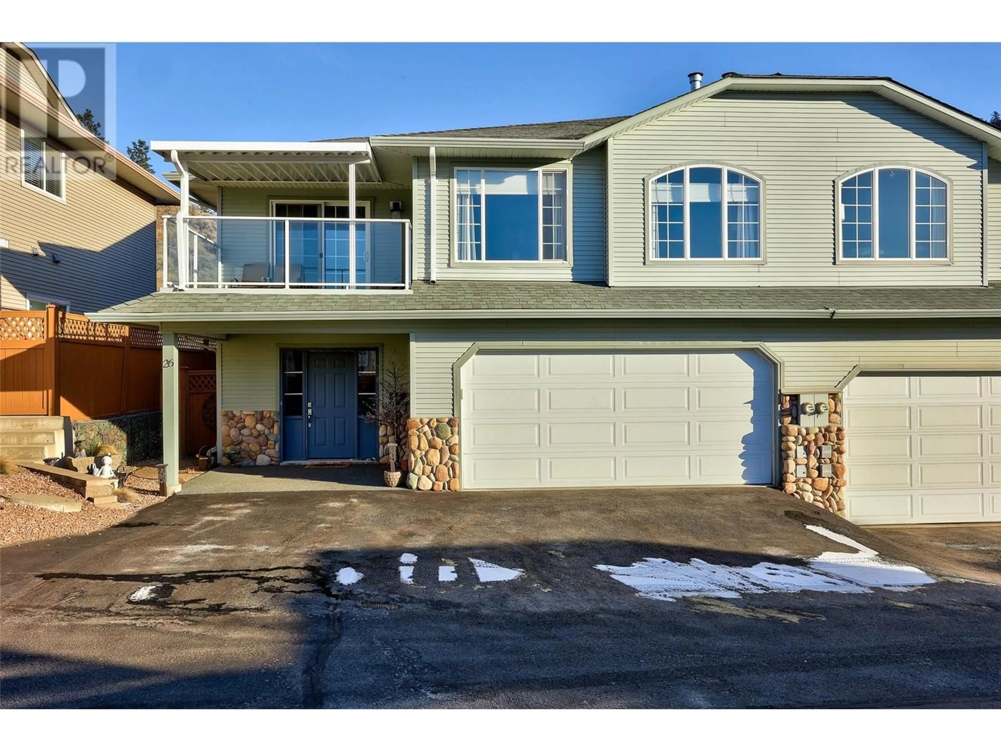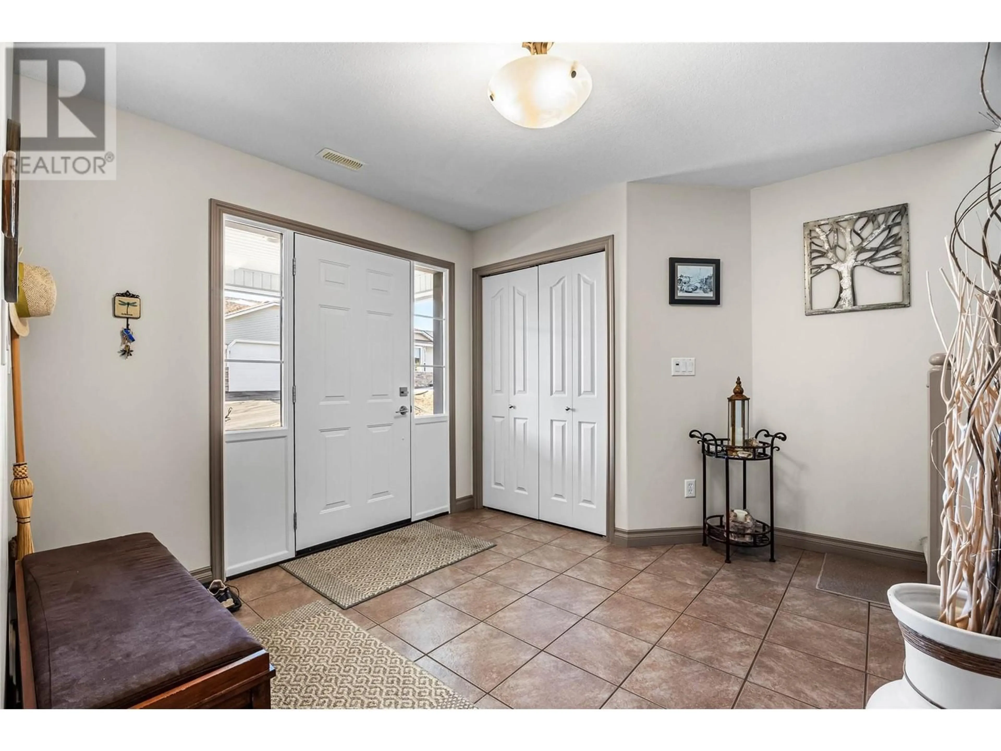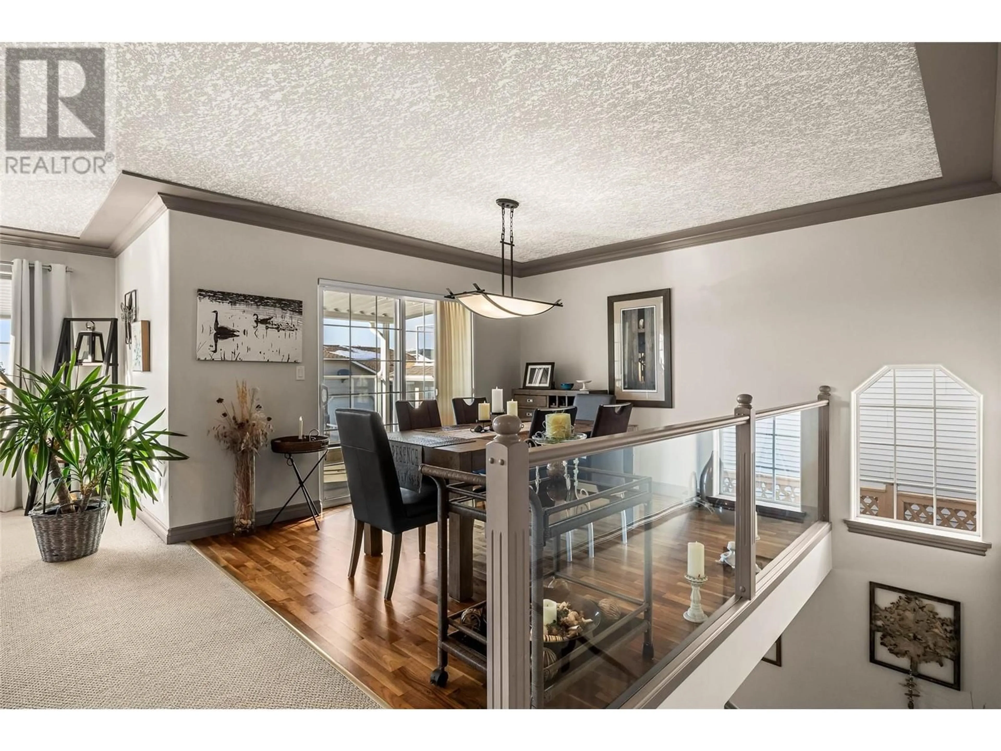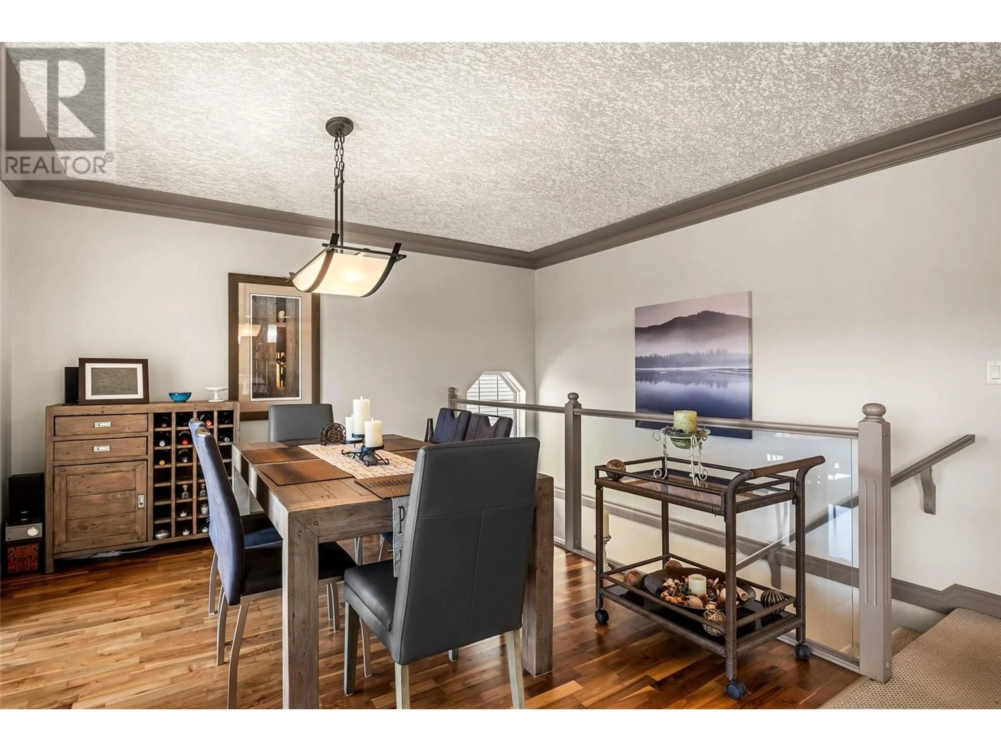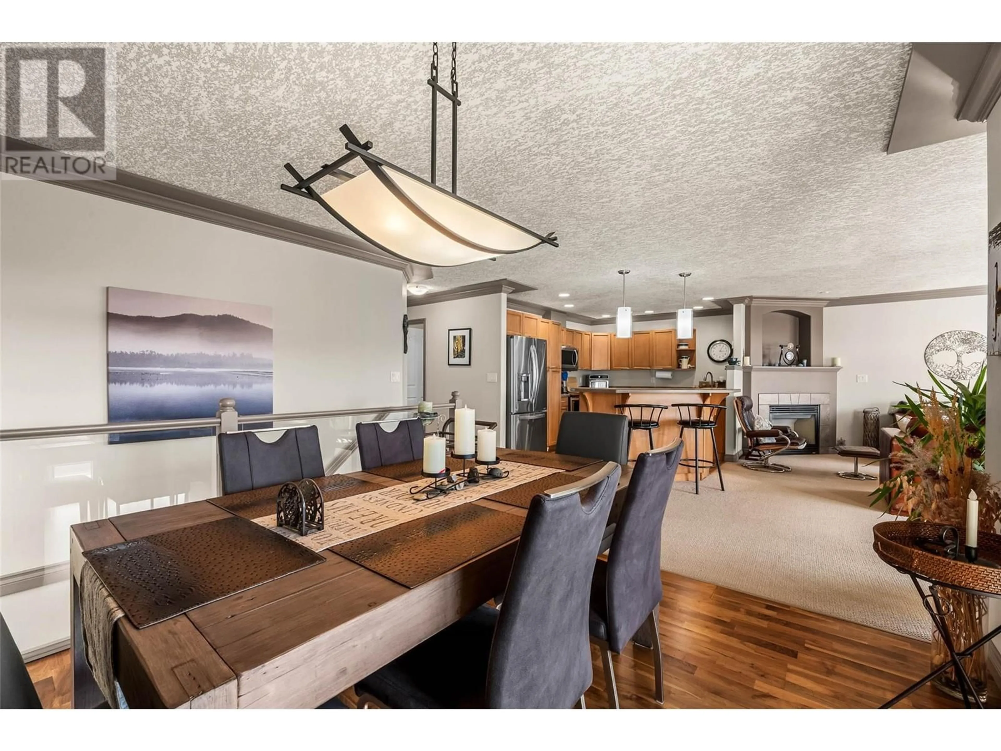2210 Qu'Appelle Boulevard Unit# 26, Kamloops, British Columbia V2E2S4
Contact us about this property
Highlights
Estimated ValueThis is the price Wahi expects this property to sell for.
The calculation is powered by our Instant Home Value Estimate, which uses current market and property price trends to estimate your home’s value with a 90% accuracy rate.Not available
Price/Sqft$285/sqft
Est. Mortgage$2,791/mo
Maintenance fees$198/mo
Tax Amount ()-
Days On Market7 days
Description
Welcome to this well maintained, bare-land strata home featuring a spacious, open-concept design perfect for family living and entertaining. The large kitchen is equipped with an island and eating bar, seamlessly flowing into the bright living room with a cozy gas fireplace and adjacent dining area. Step outside from the dining room onto a large covered deck, ideal for sitting to enjoy the warm evenings. Also on the main floor, you'll find three generously sized bedrooms, including the primary suite with a 4-piece ensuite complete with a separate shower and tub, plus a large walk-in closet. The main bath is also a 4-piece. Downstairs offers additional living space, including a bedroom, another 4-piece bathroom, laundry/utility room with storage and a large rec room that leads out to a covered patio and a fully fenced, private backyard with a flat grassy area. A two car garage offers extra storage. Located next to parks, a bike ranch, and scenic trails, this home is just a short walk to a convenience store and bus stop, offering both comfort and convenience. All meas approx. Pets allowed with restrictions. (id:39198)
Property Details
Interior
Features
Second level Floor
Bedroom
11' x 10'Bedroom
10'3'' x 10'1''4pc Bathroom
4pc Ensuite bath
Exterior
Features
Parking
Garage spaces 2
Garage type Attached Garage
Other parking spaces 0
Total parking spaces 2
Condo Details
Inclusions
Property History
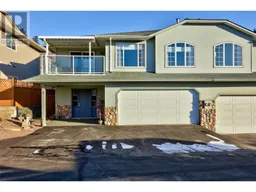 45
45
