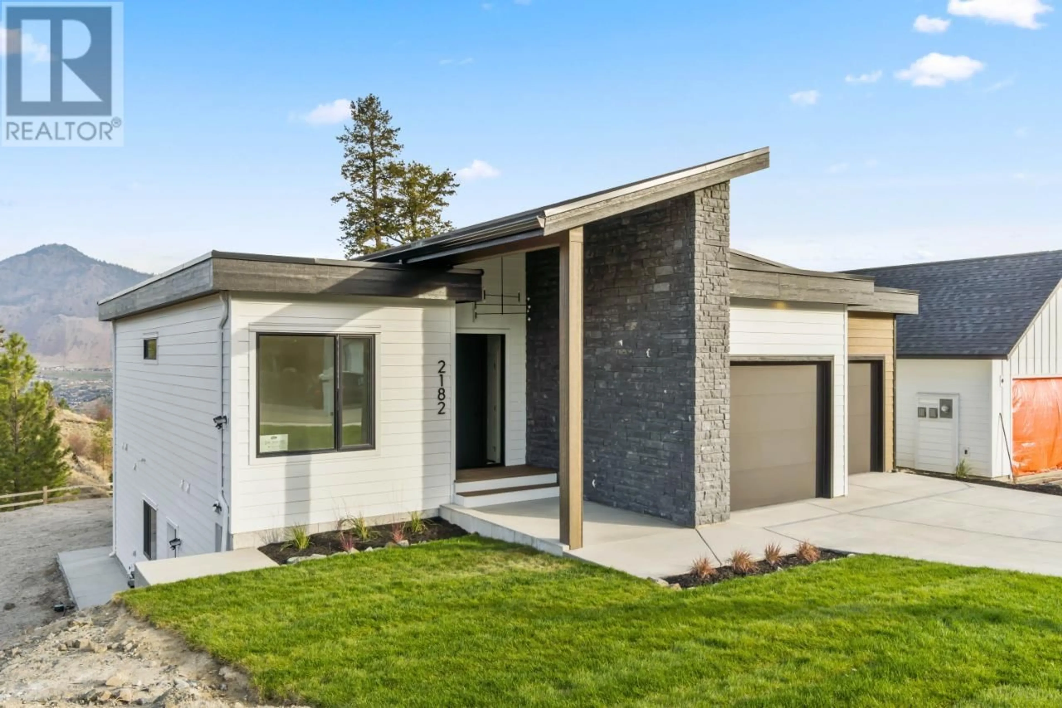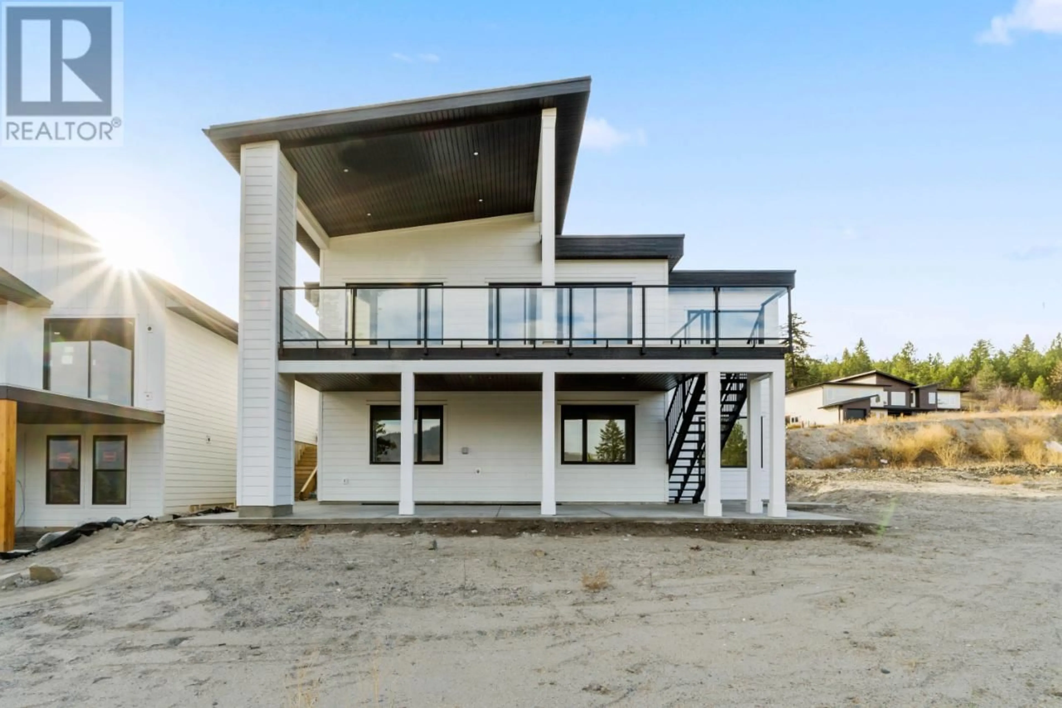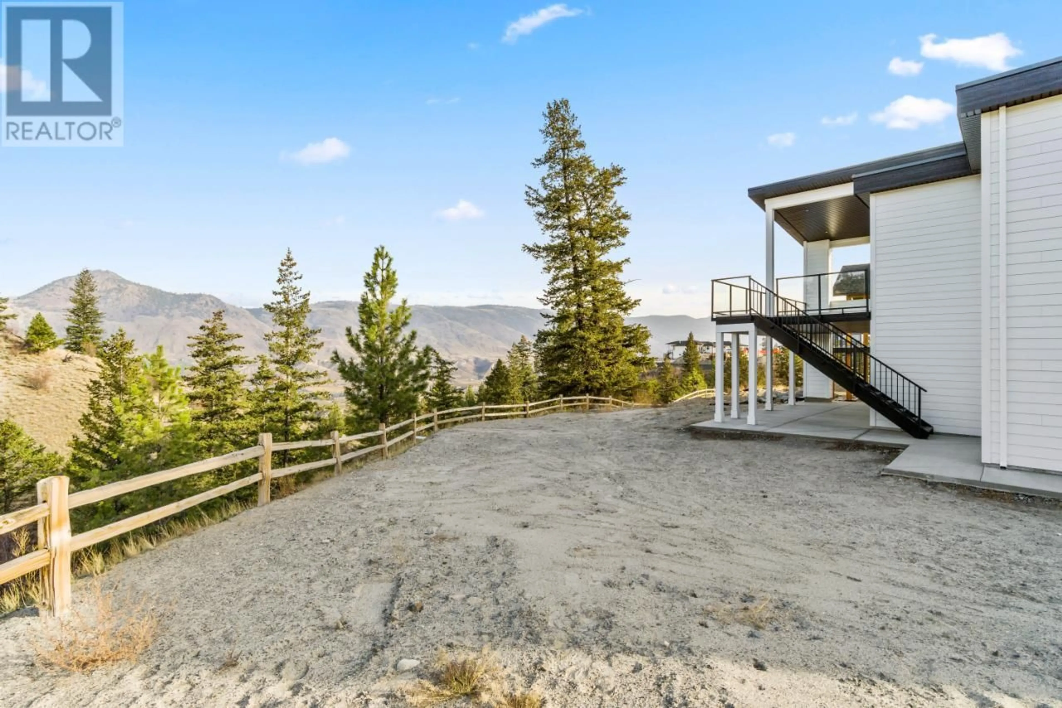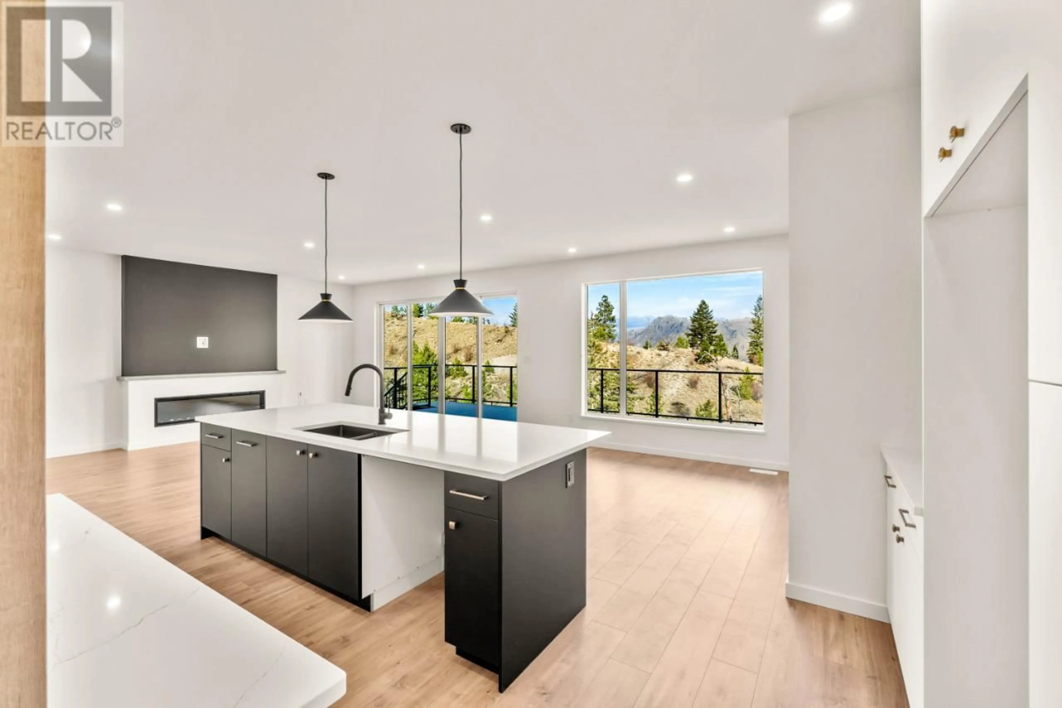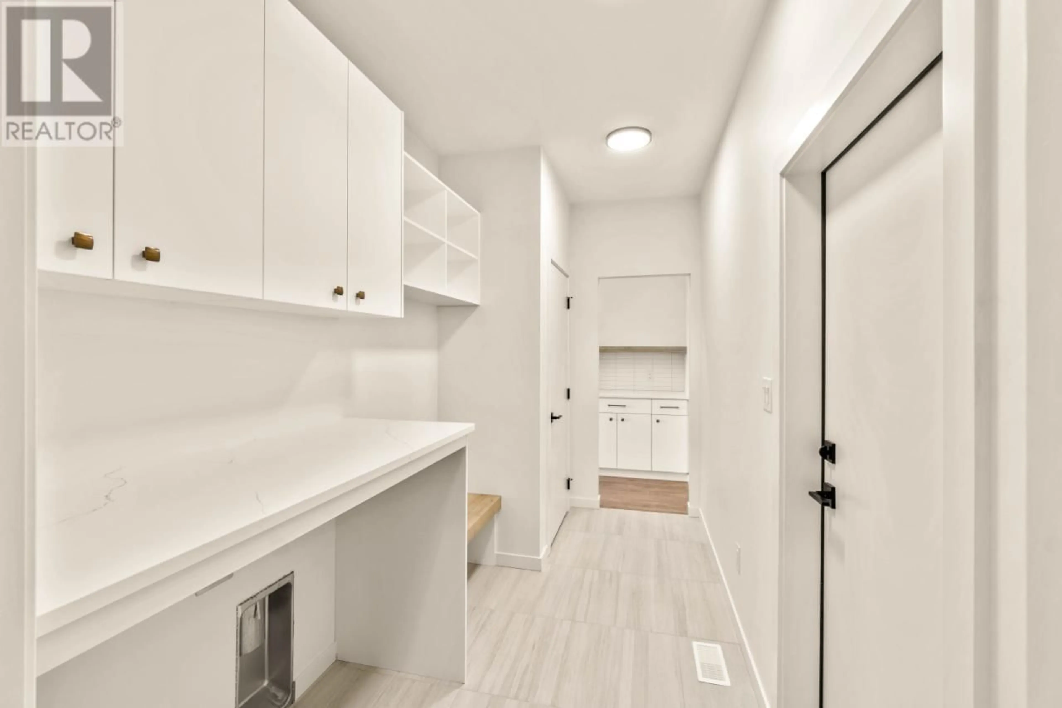2182 GALORE CRES, Kamloops, British Columbia V2E0E4
Contact us about this property
Highlights
Estimated ValueThis is the price Wahi expects this property to sell for.
The calculation is powered by our Instant Home Value Estimate, which uses current market and property price trends to estimate your home’s value with a 90% accuracy rate.Not available
Price/Sqft$393/sqft
Est. Mortgage$4,939/mo
Tax Amount ()-
Days On Market1 year
Description
Welcome to 2182 Galore Crescent; a brand new 3bed plus den, 3bath home with a fully contained 1bed 1bath suite. Boasting a spacious entry, the den is immediately adjacent and flows nicely into the open living - dining - kitchen areas. The laundry - mudroom combo fit for an organizer's dream is right off the oversized double garage and also connects nicely with the kitchen's pantry. Access to the covered deck from the living room allows for constant streams of light and ease when entertaining during the warmer months. The primary suite on the main level features a 5pc ensuite with double vanity and shower, separated water closet, and a walk-in to die for! No detail left untouched. The lower level is finished with a rec room fit for game / movie nights, two additional large bedrooms and access to the lower-covered patio and backyard. The contained 1bed suite is the perfect mortgage helper or separated space for growing family members. Book your private viewing today! (id:39198)
Property Details
Interior
Features
Basement Floor
5pc Bathroom
4pc Bathroom
Kitchen
9 ft ,4 in x 13 ft ,11 inLiving room
11 ft ,5 in x 10 ft ,2 in
