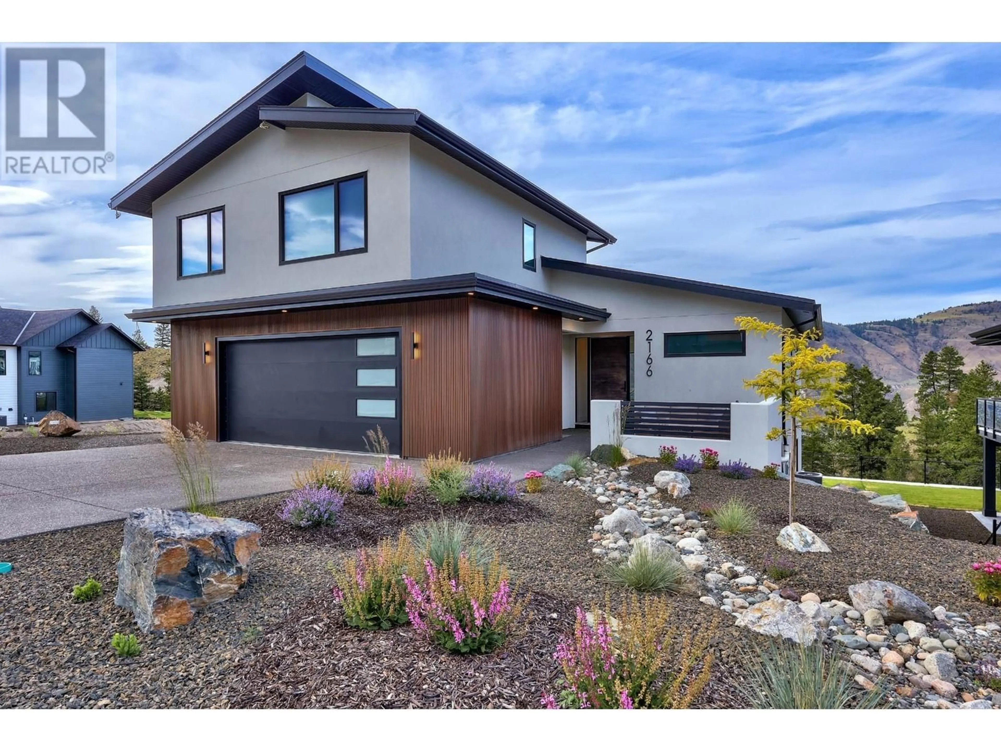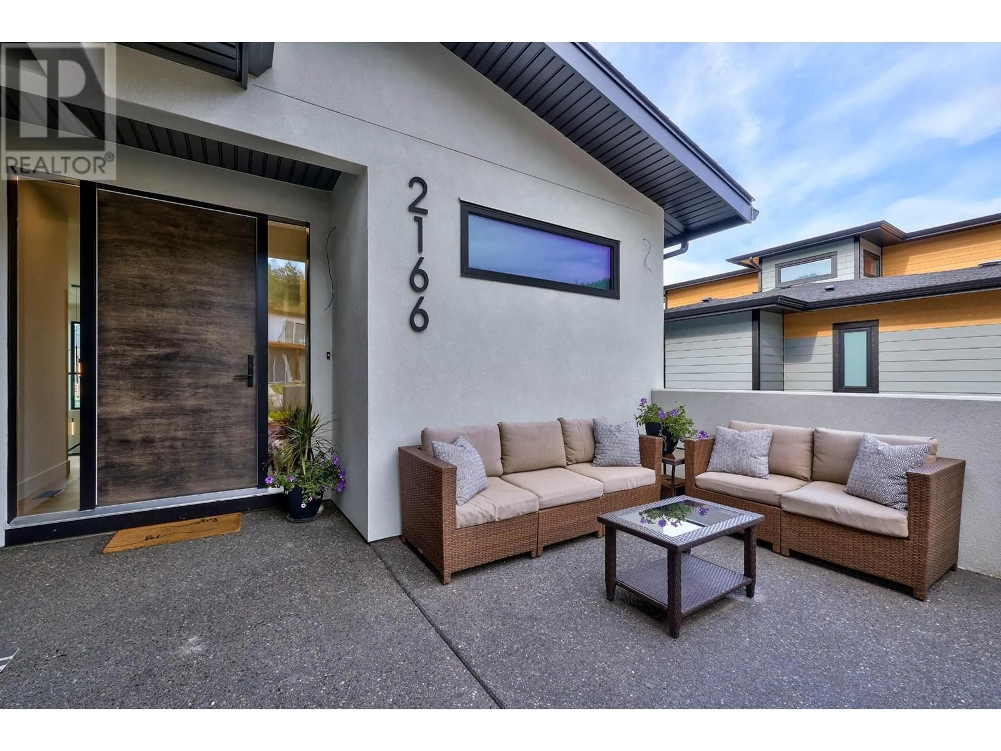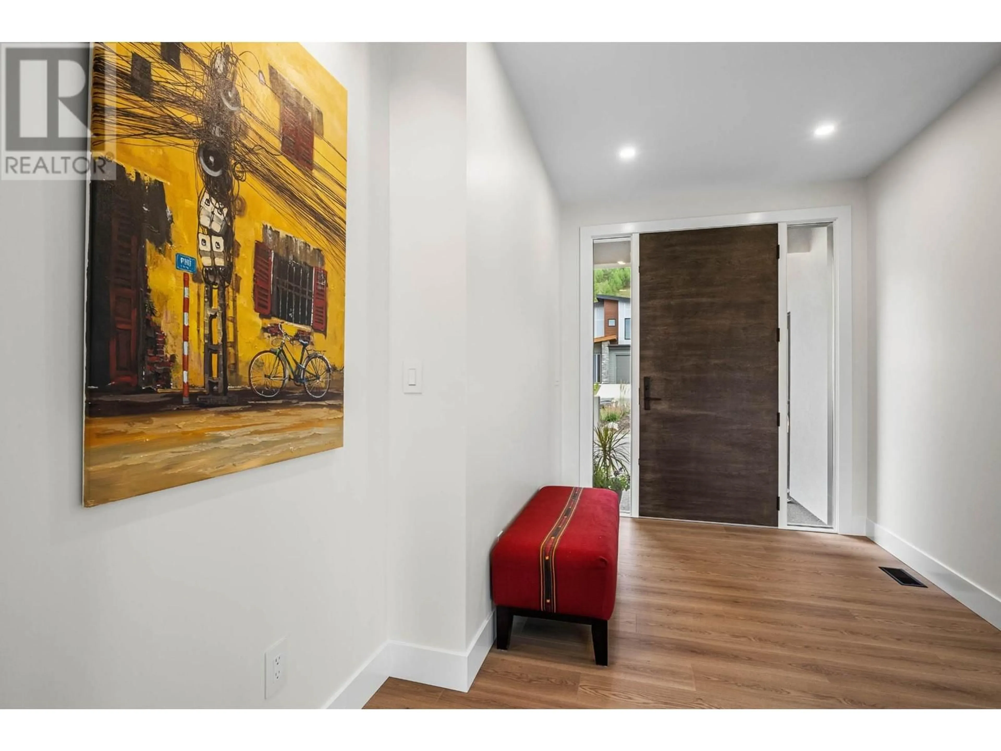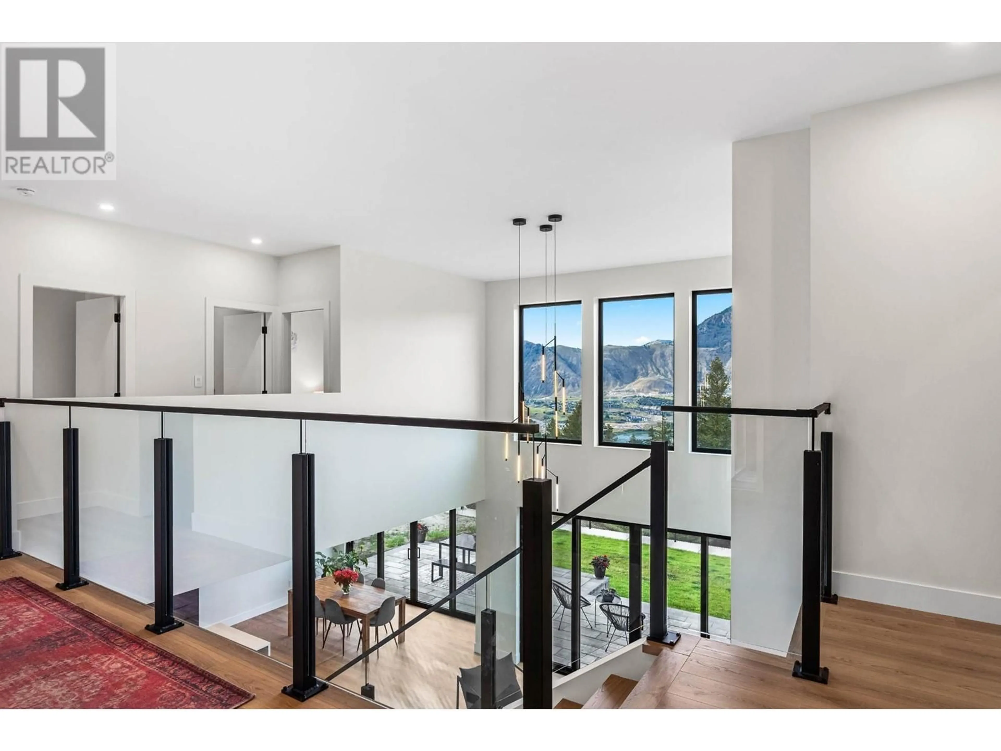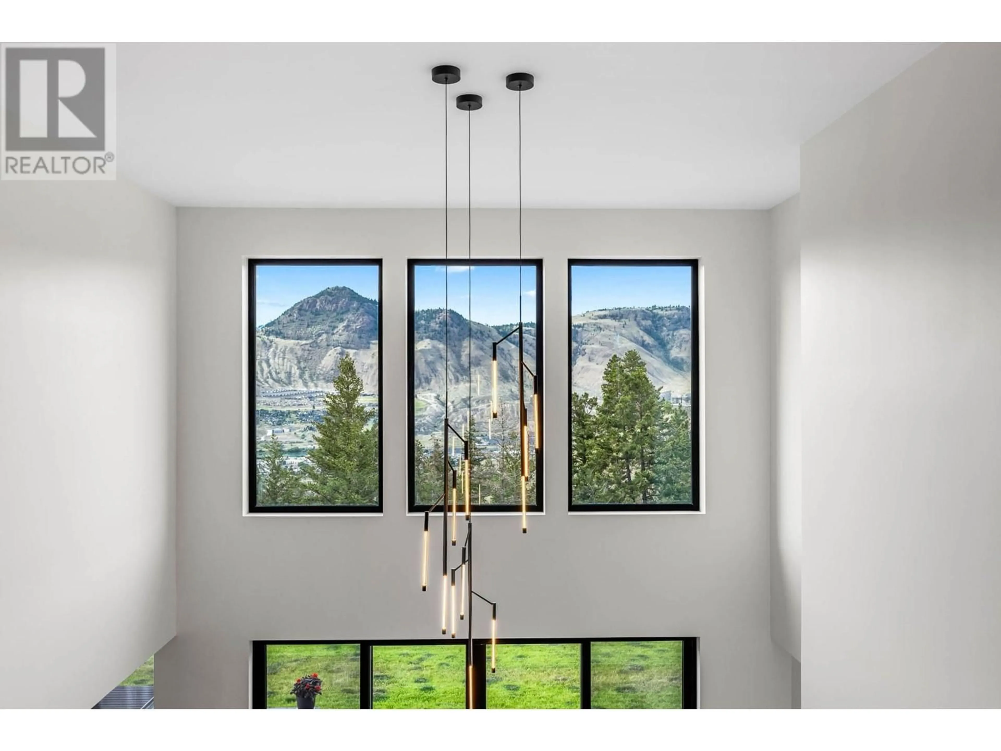2166 GALORE Crescent, Kamloops, British Columbia V2H1T7
Contact us about this property
Highlights
Estimated ValueThis is the price Wahi expects this property to sell for.
The calculation is powered by our Instant Home Value Estimate, which uses current market and property price trends to estimate your home’s value with a 90% accuracy rate.Not available
Price/Sqft$427/sqft
Est. Mortgage$6,441/mo
Tax Amount ()-
Days On Market7 days
Description
Welcome to your dream home in Juniper West, where luxury meets tranquility, w/ panoramic views of the river & mountains. This custom-built home, a Keystone Award finalist, has many features that will impress. Step inside & be greeted by the main living area featuring 20ft ceilings. 4 bedrooms, 3 bathrooms, office, & den, offering ample space for both relaxation & productivity. Highlights of the home include 600 sqft bonus room, complete with rough-ins for a virtual golf & future bar area. Additionally, a 700 square foot, 1-bedroom legal suite above the garage offers flexibility & privacy. The home also includes 2 mechanical rooms & in-floor heating. The heart of the home, the custom kitchen, not only offers breathtaking views but also provides access to a large patio, ideal for dining while soaking in the picturesque surroundings. Don't miss this rare opportunity to own a truly exceptional home, where luxury & comfort converge to create the ultimate living experience. (id:39198)
Property Details
Interior
Features
Second level Floor
Primary Bedroom
13'0'' x 14'0''Laundry room
14'7'' x 5'8''Bedroom
11'2'' x 12'0''Bedroom
10'1'' x 11'11''Exterior
Features
Parking
Garage spaces 2
Garage type -
Other parking spaces 0
Total parking spaces 2
Property History
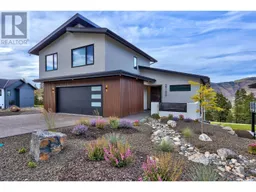 75
75
