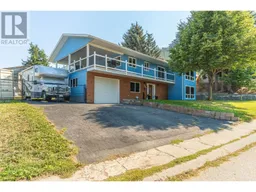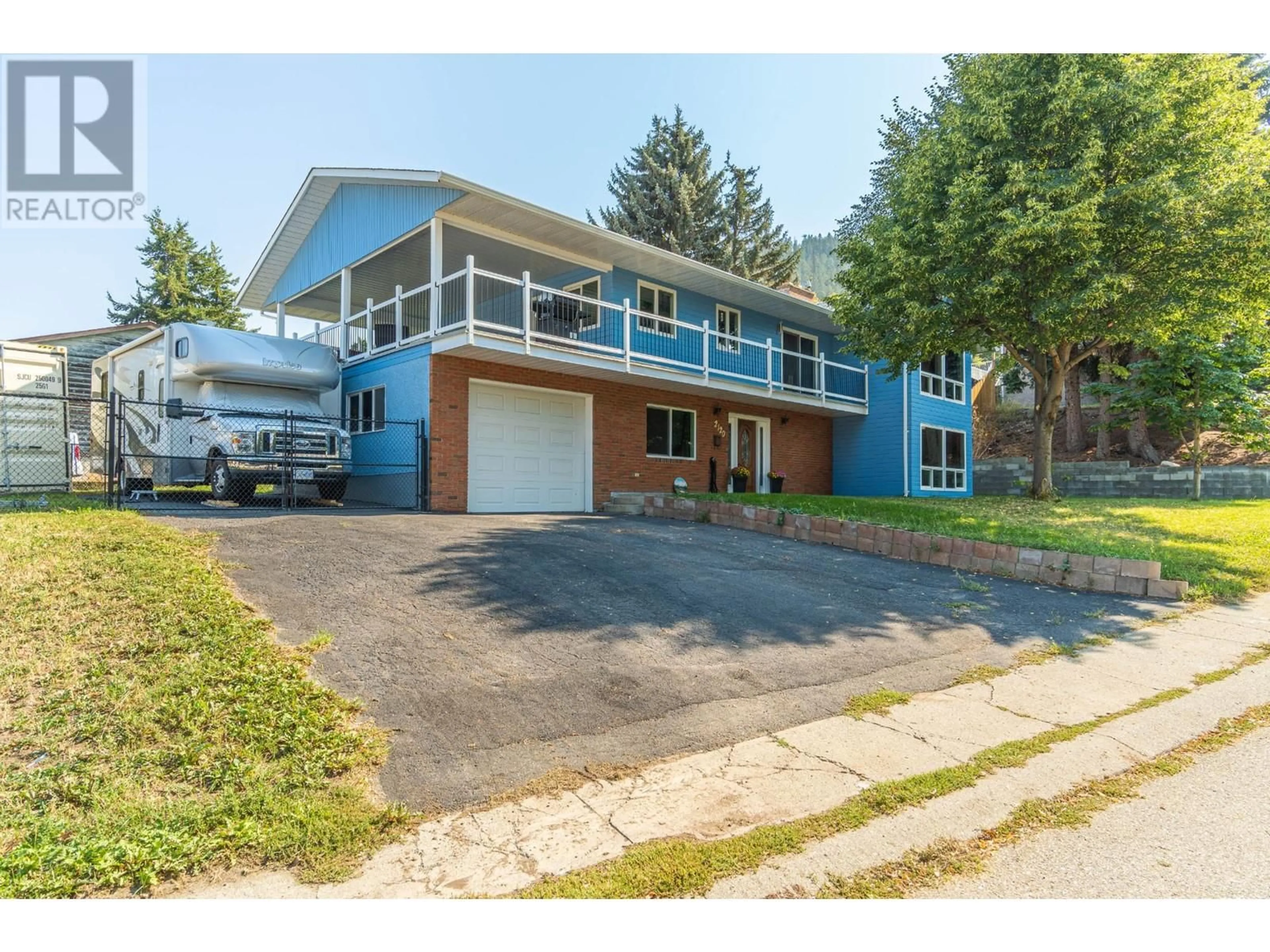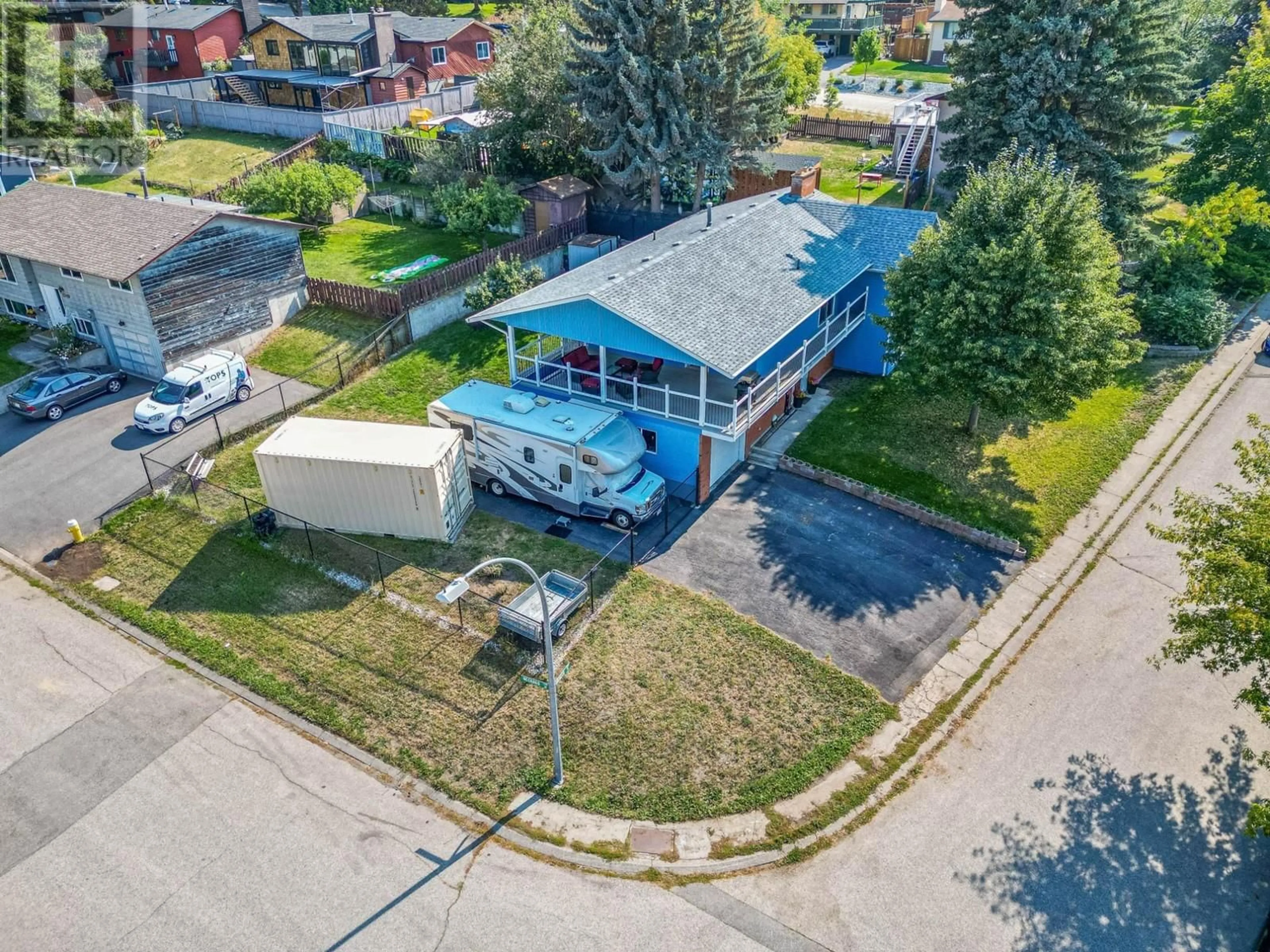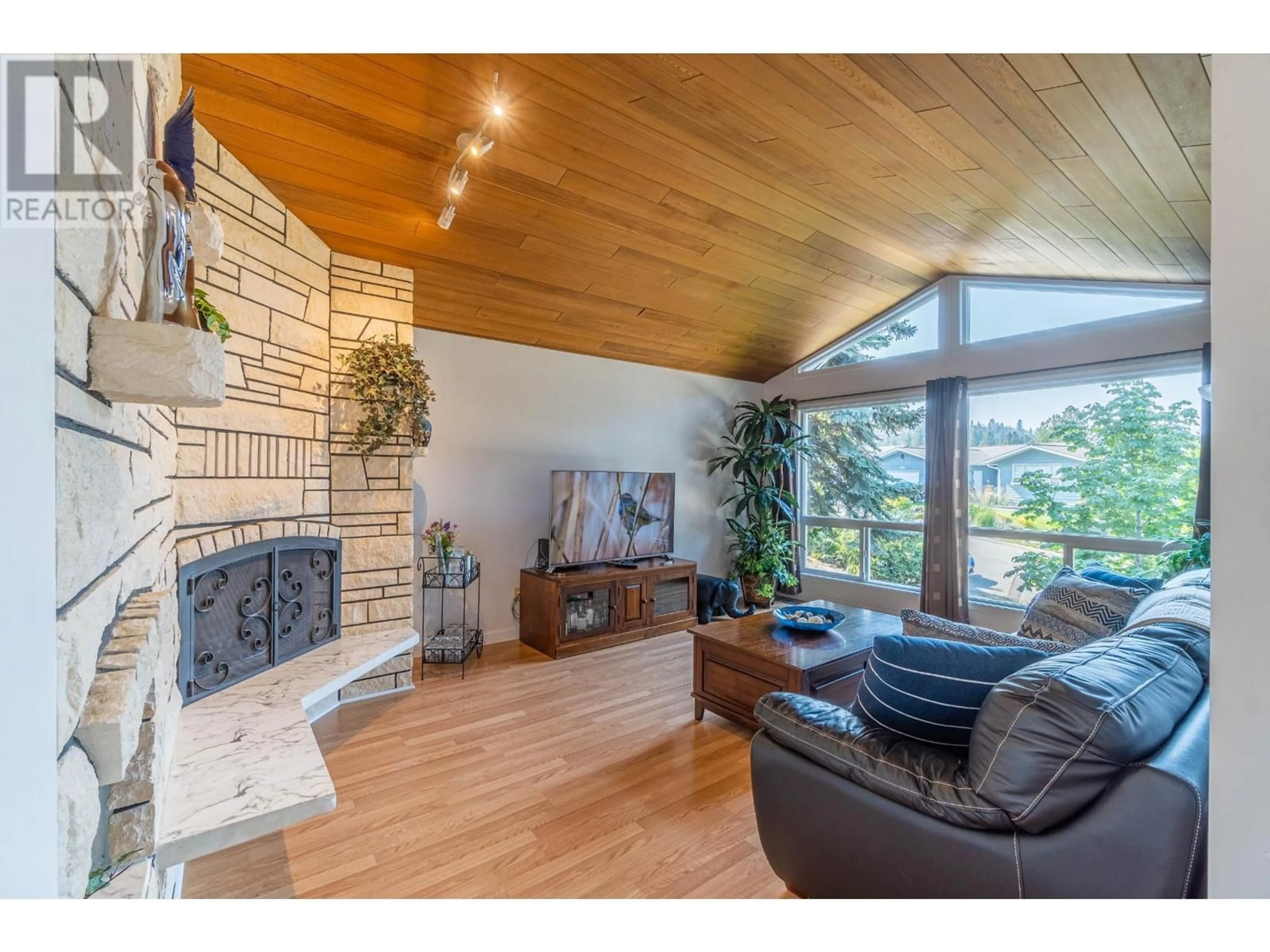2120 OMINECA DRIVE, Kamloops, British Columbia V2E1T9
Contact us about this property
Highlights
Estimated ValueThis is the price Wahi expects this property to sell for.
The calculation is powered by our Instant Home Value Estimate, which uses current market and property price trends to estimate your home’s value with a 90% accuracy rate.Not available
Price/Sqft$304/sqft
Est. Mortgage$3,414/mth
Tax Amount ()-
Days On Market18 days
Description
Stunning renovated home with dynamic architectural features all on a great corner lot in Juniper. Lots of RV parking for the longest rig in secure fenced yard. The single garage creates an impressive sized covered deck above that lets you to enjoy outdoor BBQ all year. This home welcomes you in a spacious foyer and opens to a bright guest room and home office space. Step down to the cozy rec room with gas fireplace. Adjoining games room/gym to work out or have fun with friends & a handy 3pc bath with clawfoot tub. The laundry room is huge with washer/dryer included plus abundant counters with sink, large bright windows & access to the garage. The main impresses starting with new carpet on stairs & wood floors in living, dining & Master. Stunning rock fireplace in the vaulted living room. Classy kitchen boasts a breakfast nook & coffee station & new vinyl floors. Updates w/flooring, paint, fixtures, heat pump, new HW tank, roof (2021), windows & doors. Appliances & C/Air included. (id:39198)
Property Details
Interior
Features
Basement Floor
3pc Bathroom
Bedroom
12 ft x 10 ftLaundry room
12 ft x 17 ft ,8 inOffice
7 ft x 7 ft ,3 inProperty History
 55
55


