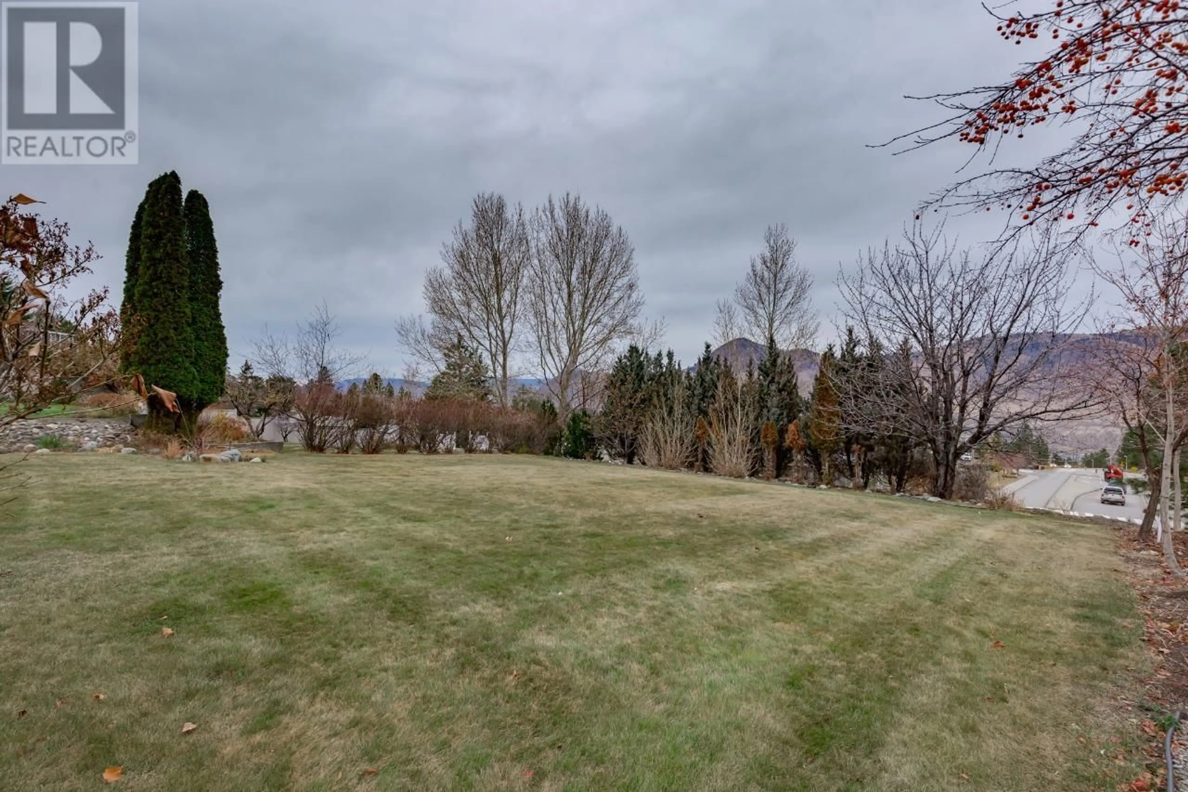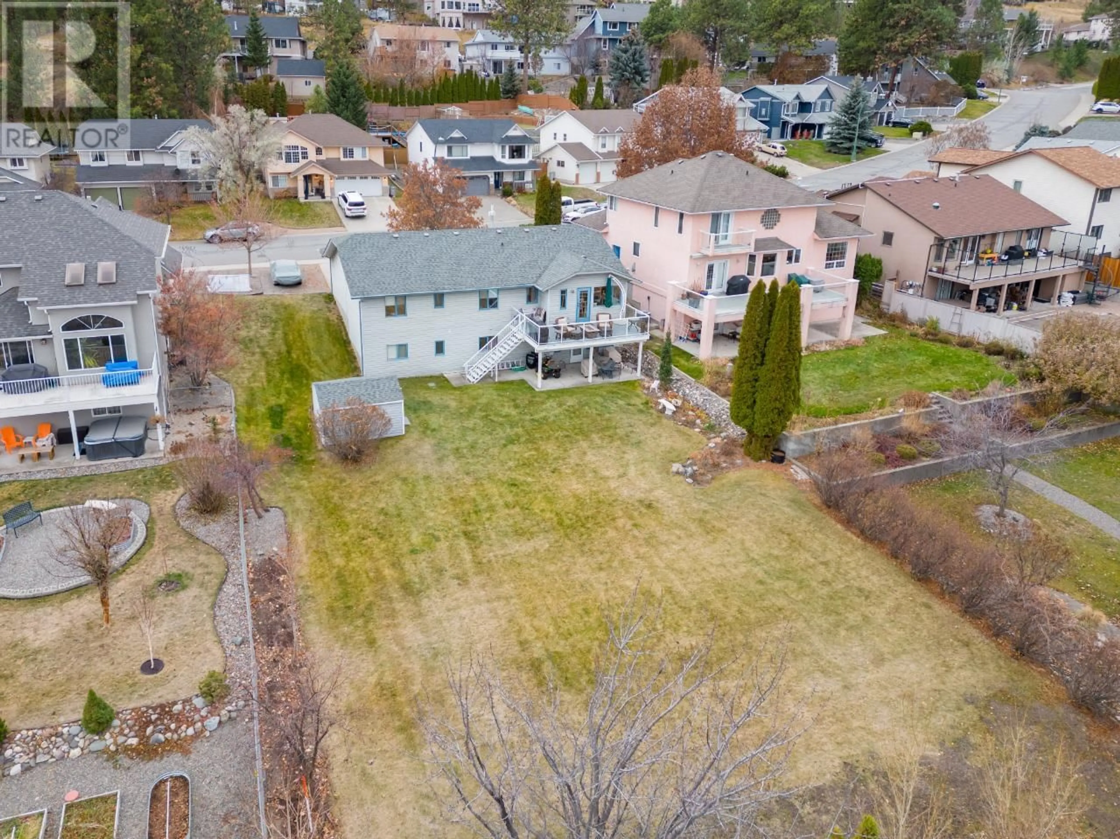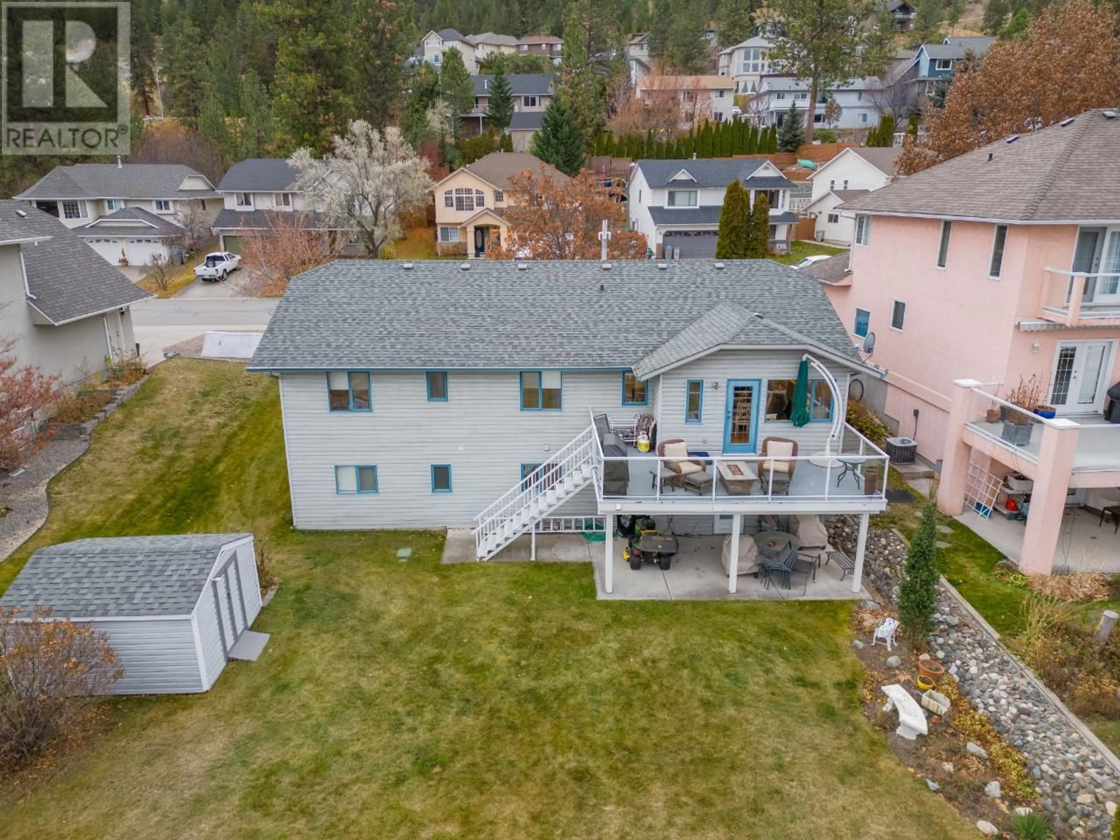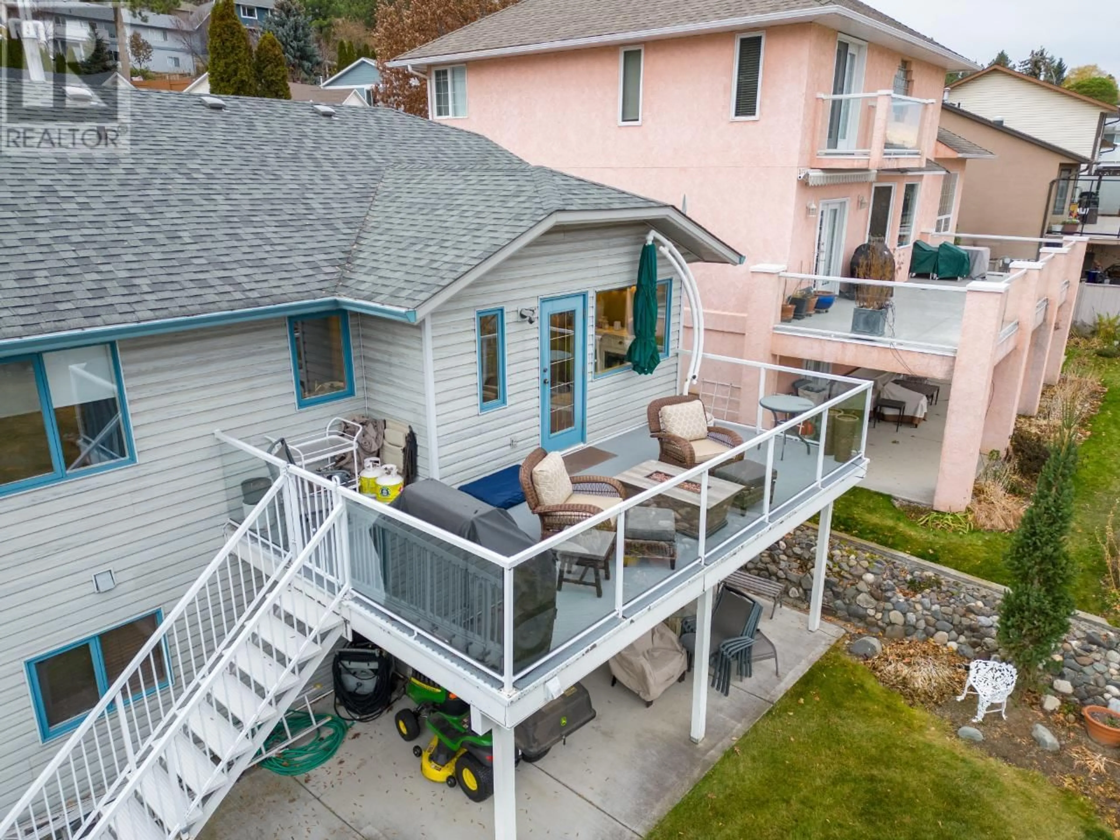2096 SKEENA DRIVE, Kamloops, British Columbia V2E2M4
Contact us about this property
Highlights
Estimated ValueThis is the price Wahi expects this property to sell for.
The calculation is powered by our Instant Home Value Estimate, which uses current market and property price trends to estimate your home’s value with a 90% accuracy rate.Not available
Price/Sqft$303/sqft
Est. Mortgage$3,521/mo
Tax Amount ()-
Days On Market299 days
Description
Welcome to your dream home in the desirable Juniper elementary catchment! Main level-entry home with 2-car garage and a view on a spacious 0.27-acre flat lot giving your new home an enormous backyard equipped with an underground sprinkler system. Permanent Gemstone Track Lighting controlled by remote/app, ensuring you'll never have to hang lights again. New Hot Water on Demand system, Furnace, and AC, providing modern comfort and energy efficiency. Deck expansion creates a perfect spot to enjoy the panoramic view or entertain guests. Upstairs level recently painted and exterior doors will be painted in the Spring at the expense of the Sellers. Massive Rec Room downstairs offers all kinds of possibilities including a potential 5th Bedroom and a basement suite with separate entrance. Cold Room downstairs, covered deck and Shed outside. Extra gravel parking beside driveway. Short walk to the dog park with your furry friends. All measurements are approximate. Virtual Tour available. (id:39198)
Property Details
Interior
Features
Basement Floor
4pc Bathroom
Bedroom
12 ft x 11 ftRecreational, Games room
30 ft x 14 ftDen
12 ft x 10 ftExterior
Parking
Garage spaces 2
Garage type Garage
Other parking spaces 0
Total parking spaces 2
Property History
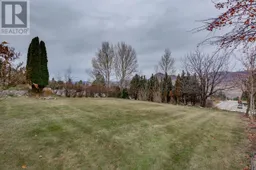 37
37
