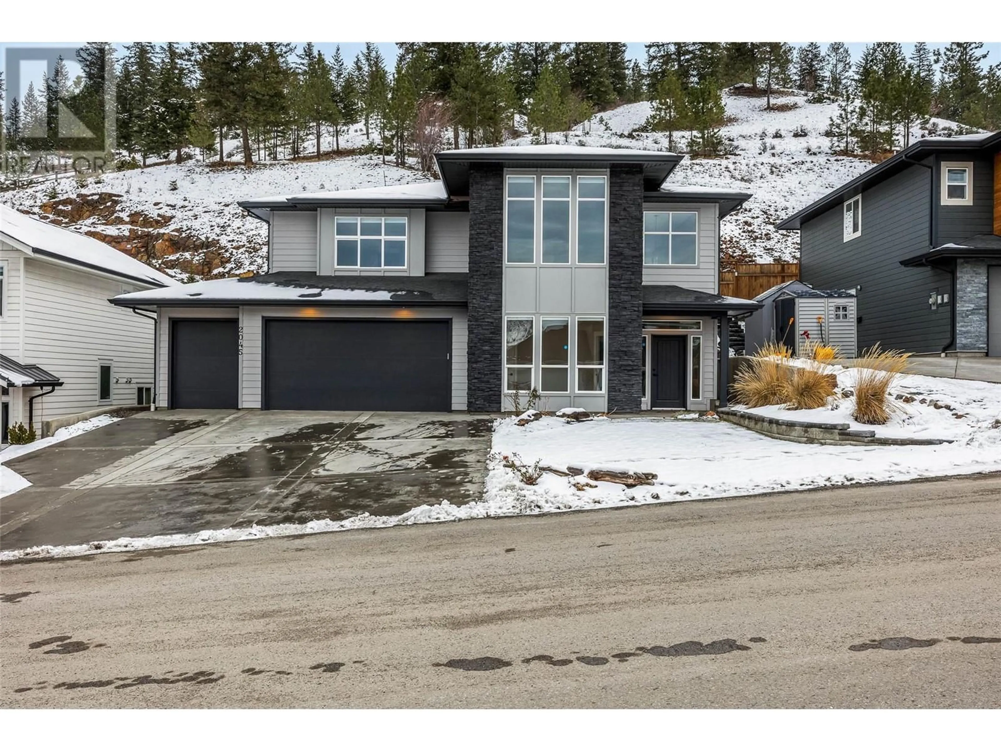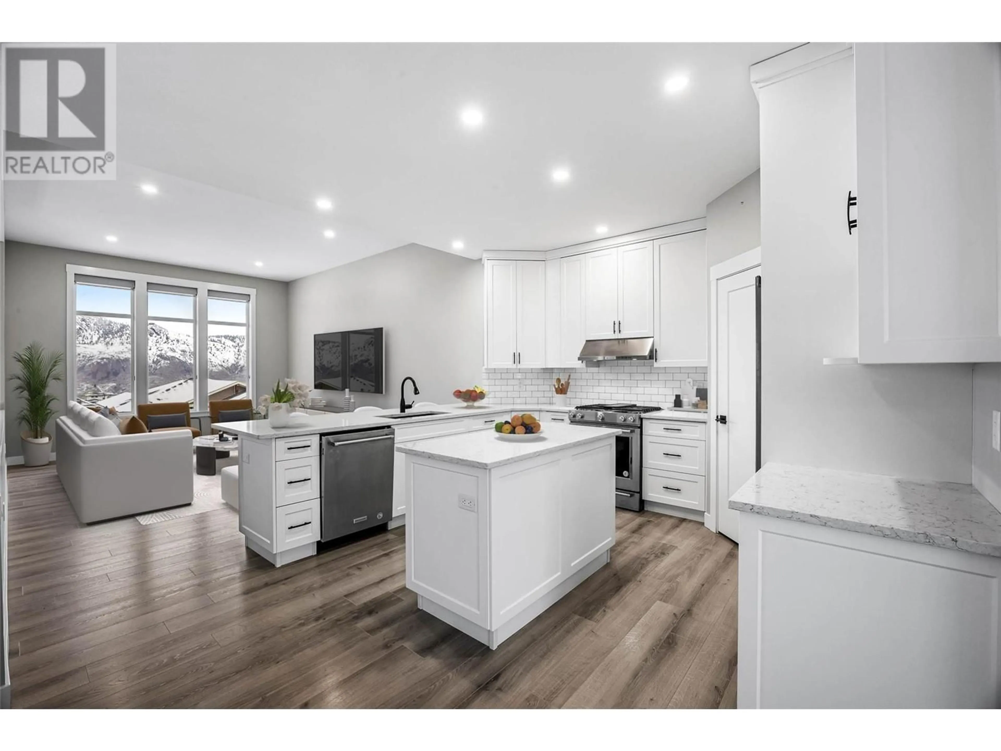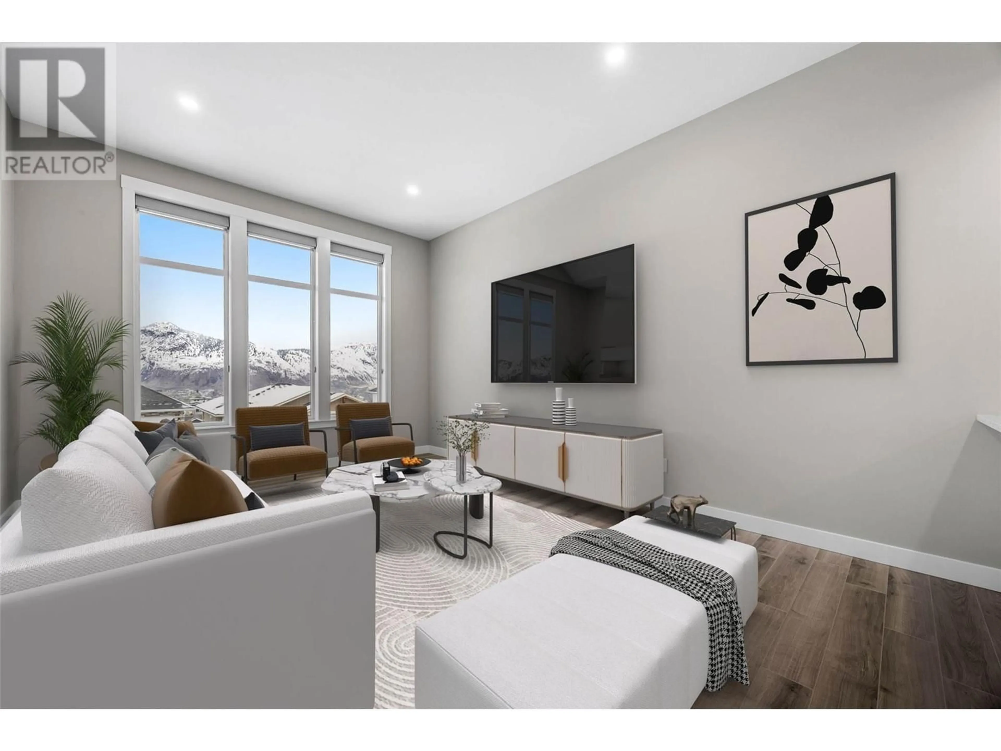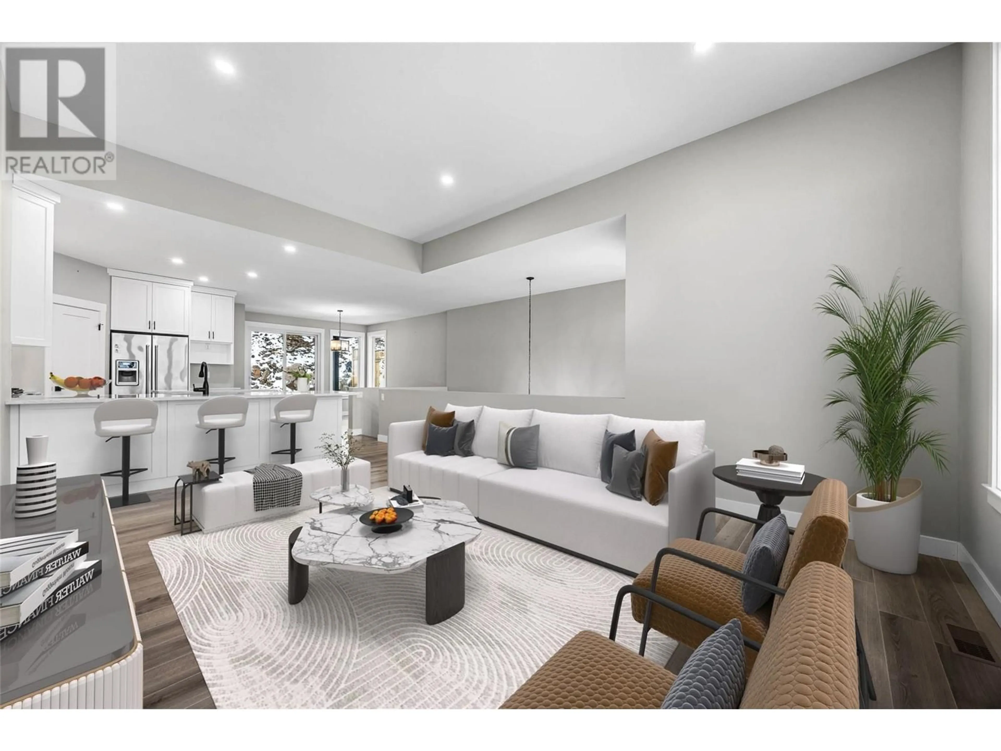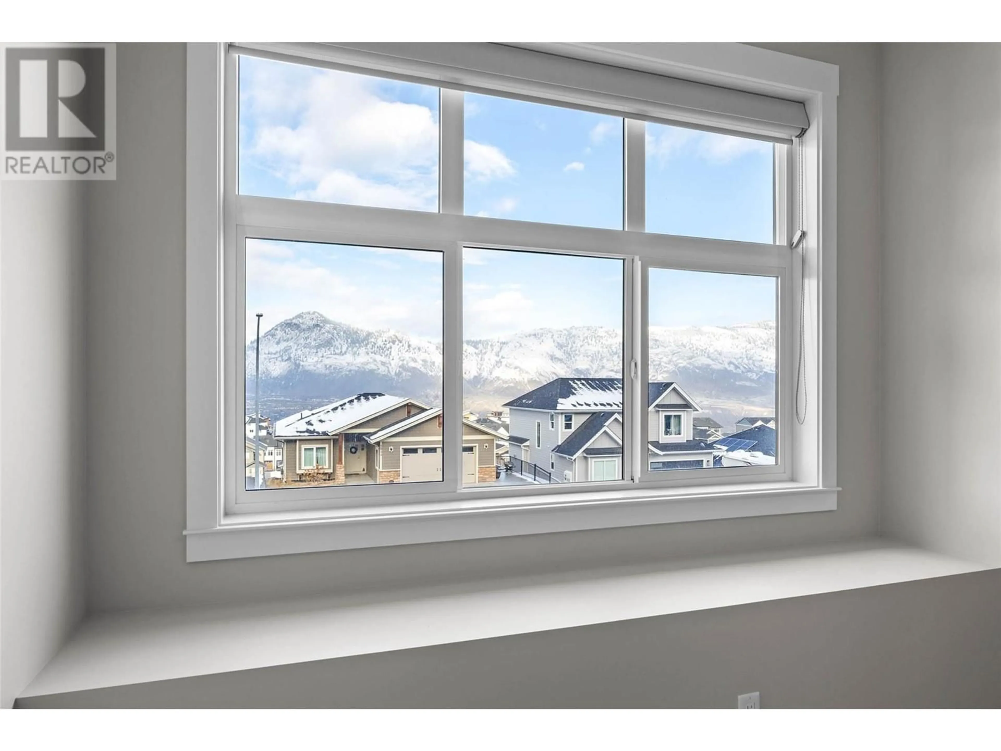2045 GALORE Crescent, Kamloops, British Columbia V2E0A7
Contact us about this property
Highlights
Estimated ValueThis is the price Wahi expects this property to sell for.
The calculation is powered by our Instant Home Value Estimate, which uses current market and property price trends to estimate your home’s value with a 90% accuracy rate.Not available
Price/Sqft$364/sqft
Est. Mortgage$4,251/mo
Tax Amount ()-
Days On Market44 days
Description
Welcome to this stunning 2700sqft, 5 bed, 3 bath custom-built home by HKR Builders in the desirable Juniper West family neighborhood. The open concept main floor features gorgeous quartz countertops throughout, the kitchen complete with s/s appliances, walk in pantry and island plus a living room with large windows letting in tons of natural light and mountain views. Patio access off the dining room for outdoor entertaining and into the low maintenance backyard with u/g sprinklers. The primary bedroom is a true retreat, featuring a luxurious ensuite with heated floors and walk-in closet. Two additional bedrooms and 4pc bathroom complete the main floor living lifestyle with one more office/bedroom down. You’ll find convenient laundry right off the garage when you come in messy from an outdoor adventure: a tandem length bonus space runs alongside that double garage where you could set up a gym, the kids gear, store snowmobiles etc and still park both vehicles inside. Over 700sqft of heated garage space! Plus an open concept 1 bed suite with separate laundry and entrance. This home is the perfect blend of comfort, convenience and luxury- don’t miss out! (id:39198)
Property Details
Interior
Features
Basement Floor
Storage
4'5'' x 4'1''Storage
4'5'' x 4'1''Storage
7'8'' x 4'9''Laundry room
9'3'' x 8'8''Exterior
Features
Parking
Garage spaces 3
Garage type Attached Garage
Other parking spaces 0
Total parking spaces 3
Property History
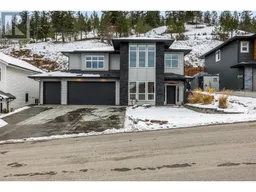 45
45
