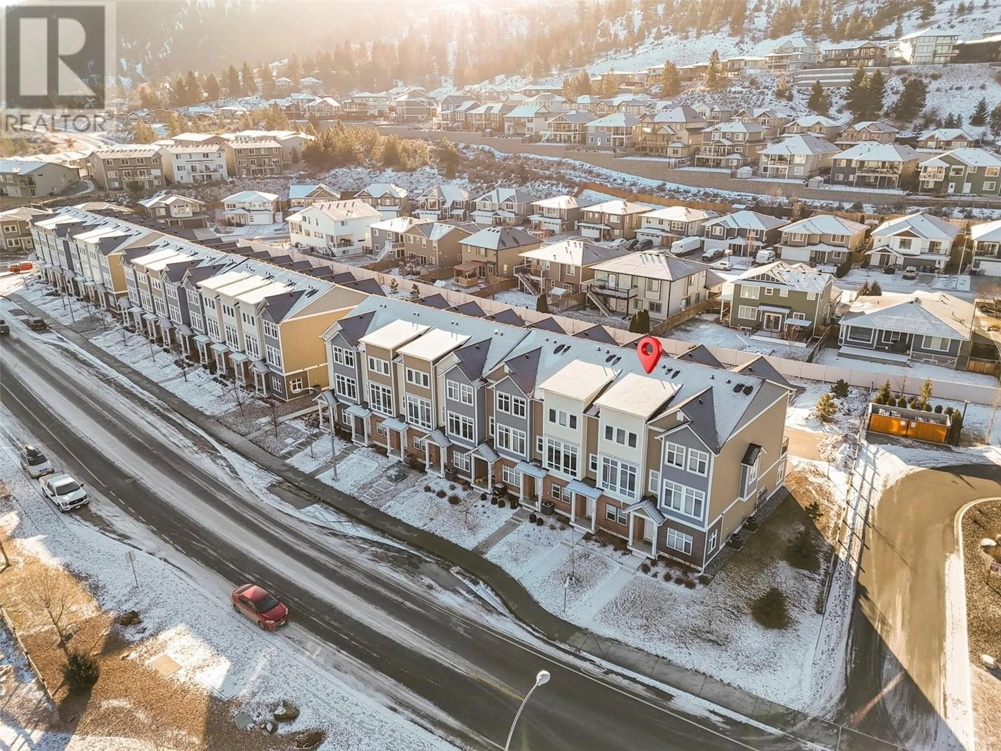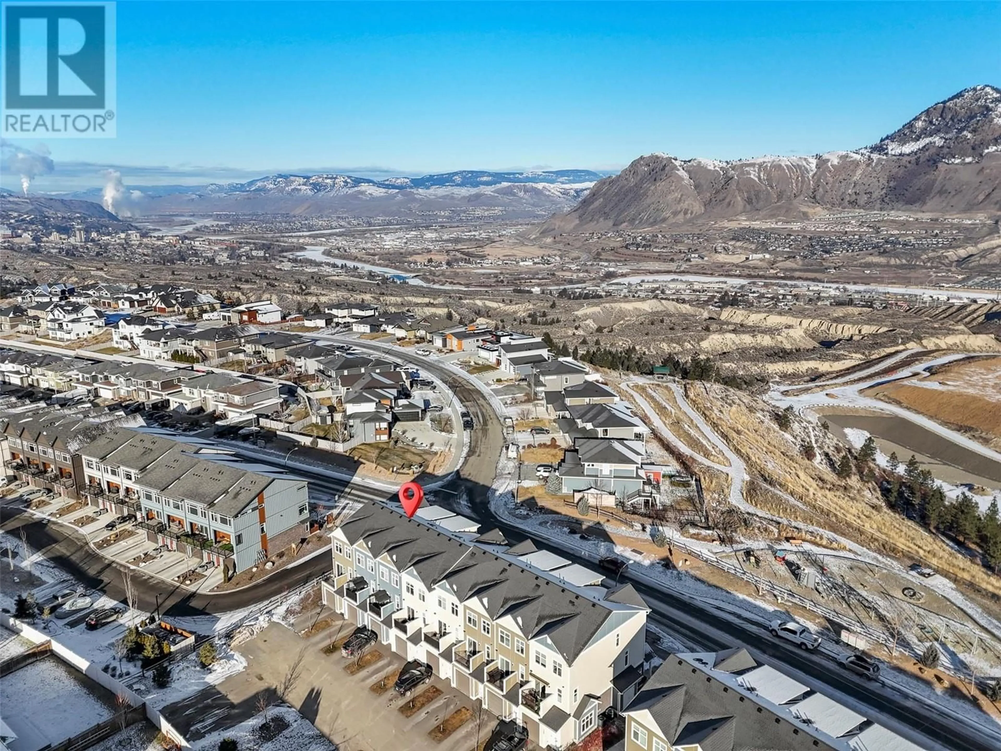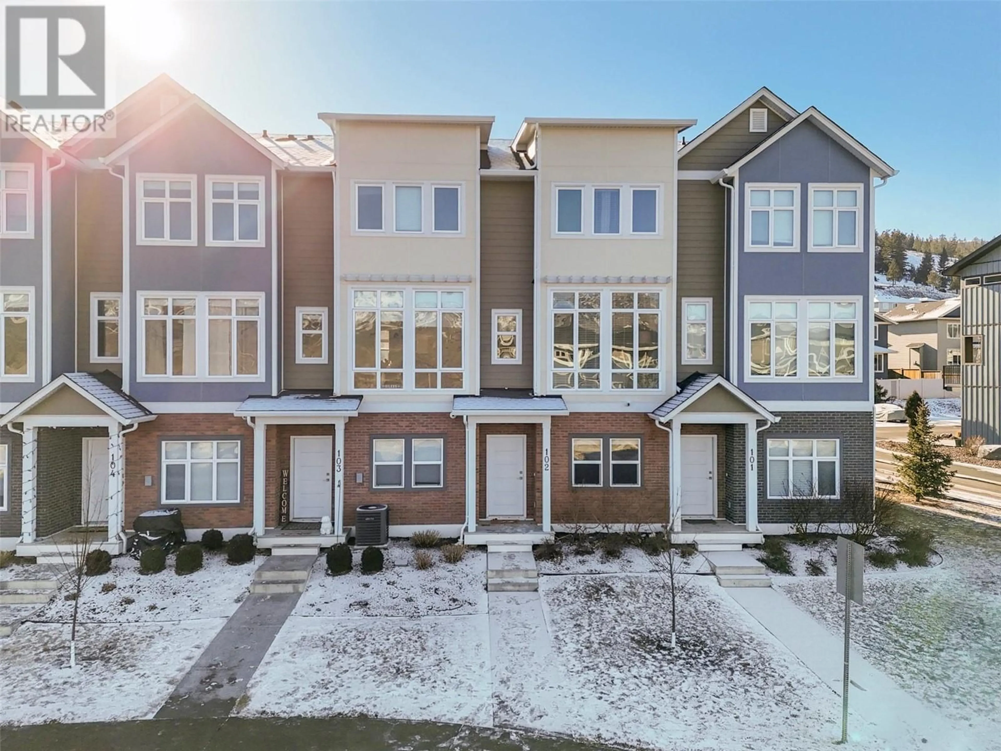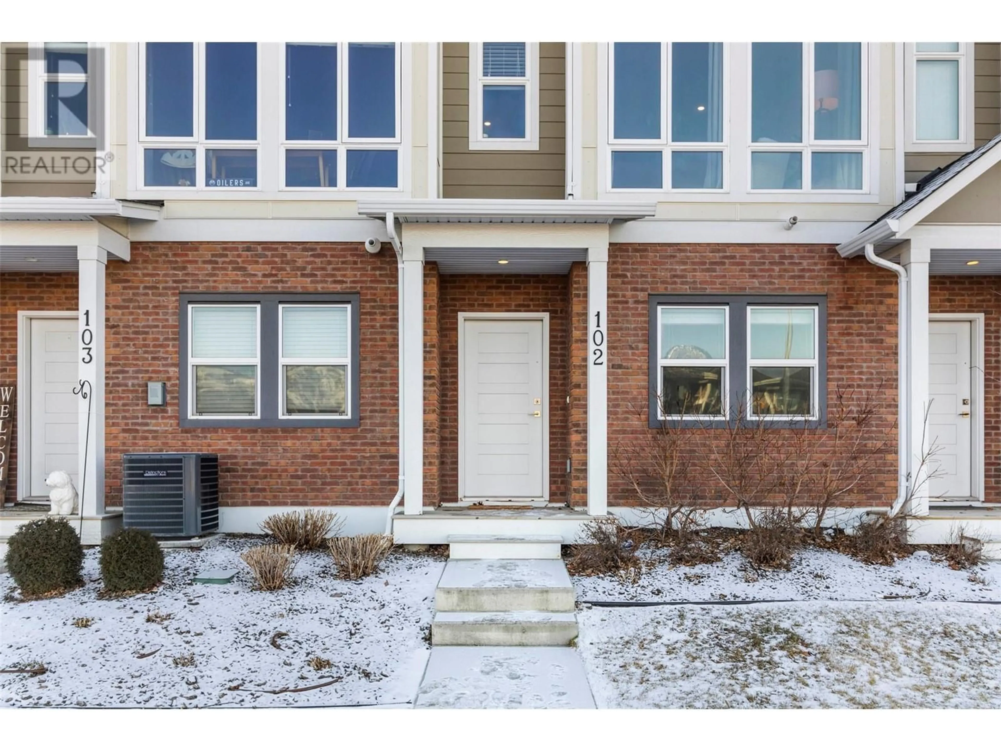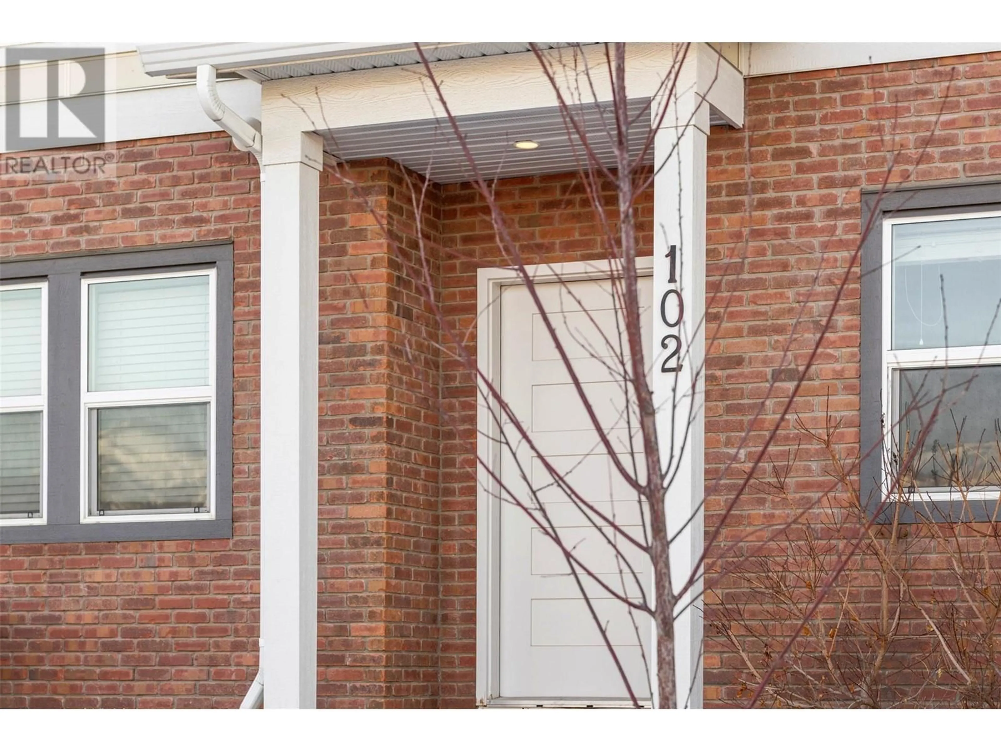1951 QU'APPELLE Boulevard Unit# 102, Kamloops, British Columbia V2E0C8
Contact us about this property
Highlights
Estimated ValueThis is the price Wahi expects this property to sell for.
The calculation is powered by our Instant Home Value Estimate, which uses current market and property price trends to estimate your home’s value with a 90% accuracy rate.Not available
Price/Sqft$381/sqft
Est. Mortgage$2,576/mo
Maintenance fees$313/mo
Tax Amount ()-
Days On Market11 days
Description
This stunning home is located in the highly sought-after neighborhood of Juniper Ridge, offering breathtaking panoramic views and a peaceful, family-friendly atmosphere. Situated directly across from Juniper West Park, it provides easy access to walking trails, a skate park, a hockey rink, and the Kamloops Bike Ranch, making it an outdoor enthusiast’s dream. The main floor features a bright and spacious open-concept living area, seamlessly flowing into a modern kitchen with sleek finishes. The dining space opens onto a sundeck equipped with a BBQ outlet, perfect for enjoying the views or entertaining guests. A convenient two-piece powder room completes this level. Upstairs, the primary suite offers a walk-in closet and a well-appointed three-piece ensuite. An additional bedroom, a versatile den (which can be used as an office or third bedroom), and another full bathroom provide ample living space. The lower level includes a cozy rec room, plenty of storage, and a garage. This home is just minutes from Juniper Ridge Elementary and a local convenience store, adding to its appeal. With stunning views, a peaceful setting, and unbeatable access to parks and amenities, this is an incredible opportunity to own a home in one of Kamloops’ most desirable communities. (id:39198)
Property Details
Interior
Features
Main level Floor
Dining room
15'2'' x 9'1''Kitchen
11'11'' x 10'0''Living room
15'2'' x 15'1''2pc Bathroom
Exterior
Features
Parking
Garage spaces 1
Garage type Attached Garage
Other parking spaces 0
Total parking spaces 1
Condo Details
Inclusions
Property History
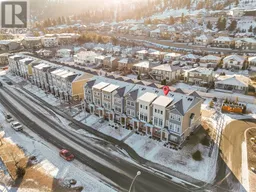 46
46
