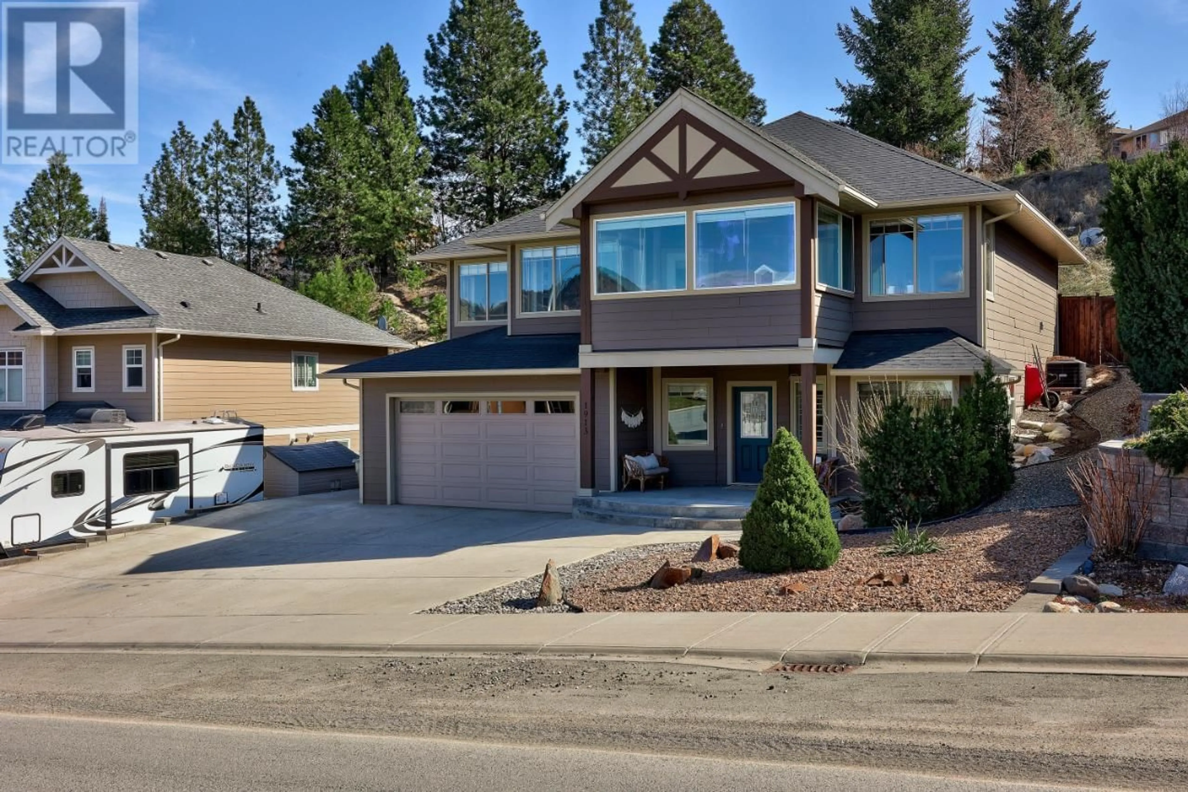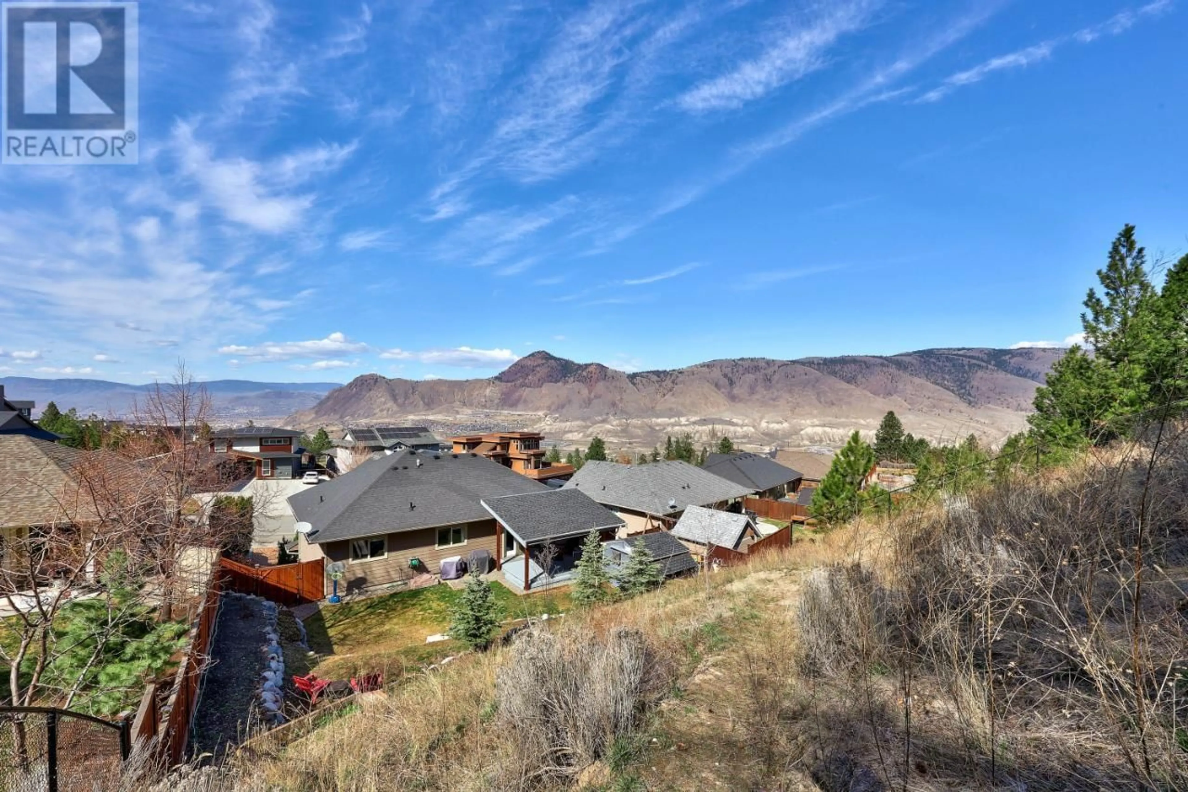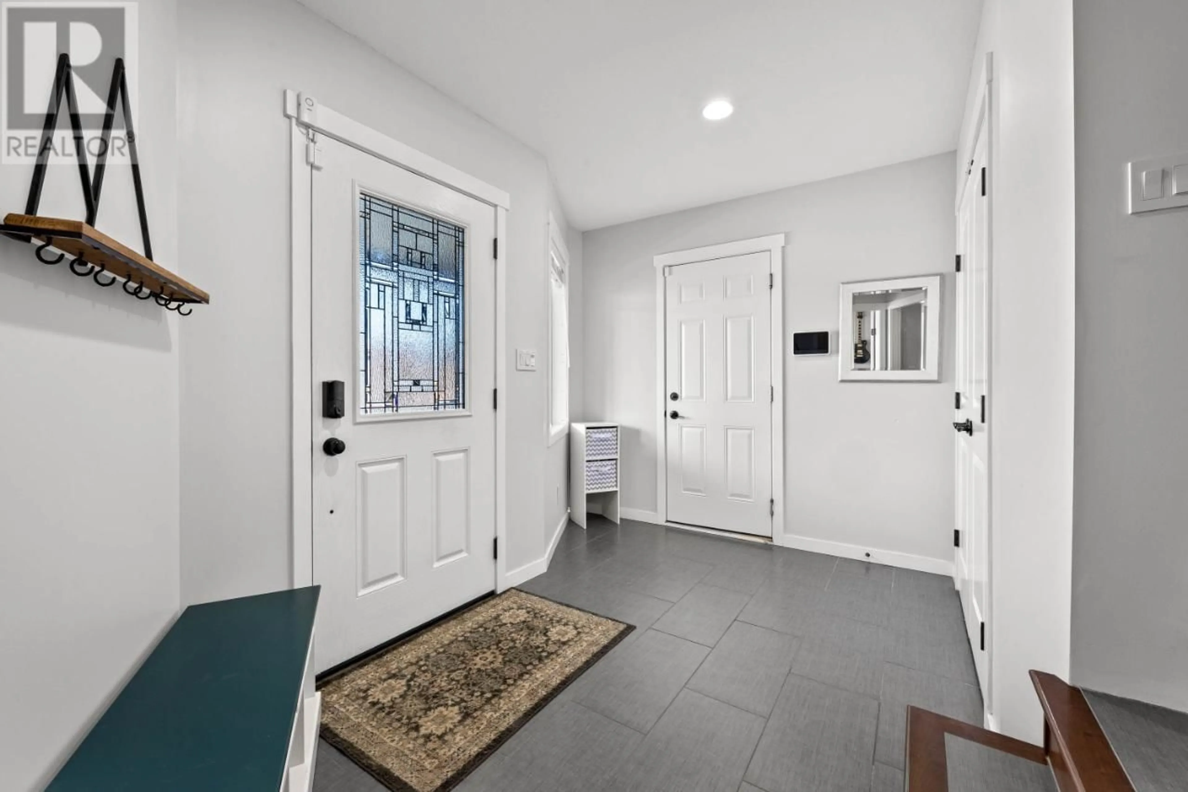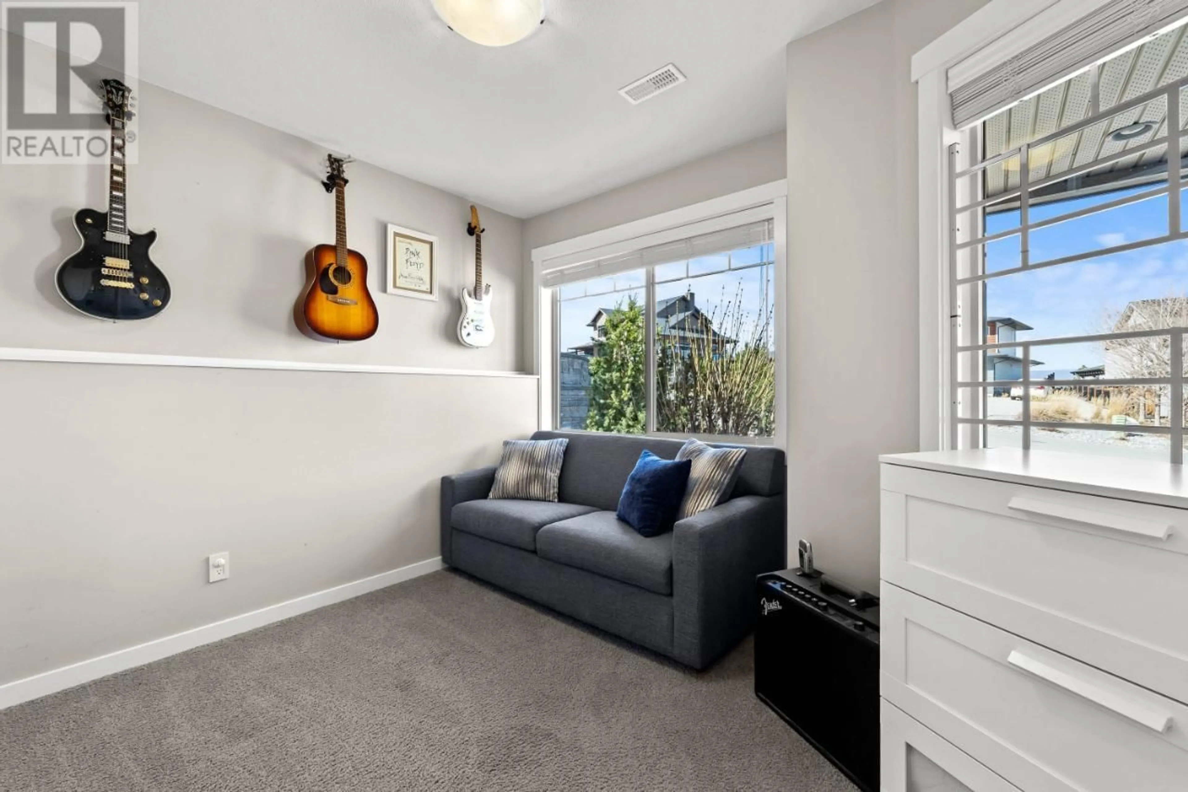1913 GALORE CRES, Kamloops, British Columbia
Contact us about this property
Highlights
Estimated ValueThis is the price Wahi expects this property to sell for.
The calculation is powered by our Instant Home Value Estimate, which uses current market and property price trends to estimate your home’s value with a 90% accuracy rate.Not available
Price/Sqft$358/sqft
Est. Mortgage$4,294/mo
Tax Amount ()-
Days On Market155 days
Description
Welcome to 1913 Galore Cres in the heart of Juniper West, perfect for any family seeking a custom home on an established street, free of construction noise. This stunning property boasts everything you desire: lovely curb appeal, private & usable yard, beautiful views, 200 amp service, RV parking, oversized garage with workspace, ENER-Guide rating, income suite, has BBQ line & more! Enter the home from the large front patio into a spacious entryway, as you ascend the stairs you are greeted by natural light that pours into the open concept living space. Truly a chefs kitchen there is room for the entire family, warm shaker cabinets are complimented by light counters, tile backsplash, 2 sinks and brand new stainless steel appliances. Enjoy your private oasis in the spacious, tiered yard, with a covered patio & powered shed. Three generous bedrooms, a den, plus an enclosed patio, offers ample space for your family to grow. The primary bedroom boasts a large ensuite including double vanity and tile shower, a walk in closet and access to the enclosed porch, perfect for morning coffee or watching sunsets in the evening. Privacy & convenience are paramount with separate laundry, soundbar insulation & sub-panel in the 1 bedroom suite currently occupied by a wonderful tenant. The property is equipped with a high-efficiency furnace, & on-demand hot water. Steps from multiple parks, Juniper Bike Ranch & Juniper Market this home is ideally located in the affluent neighbourhood. Don't miss out on the opportunity to make this your forever home. (id:39198)
Property Details
Interior
Features
Basement Floor
4pc Bathroom
Bedroom
11 ft ,6 in x 10 ft ,3 inLiving room
20 ft ,5 in x 14 ft ,4 inKitchen
14 ft ,4 in x 11 ftProperty History
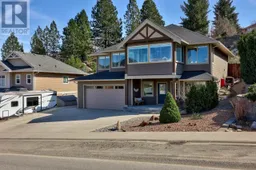 45
45
