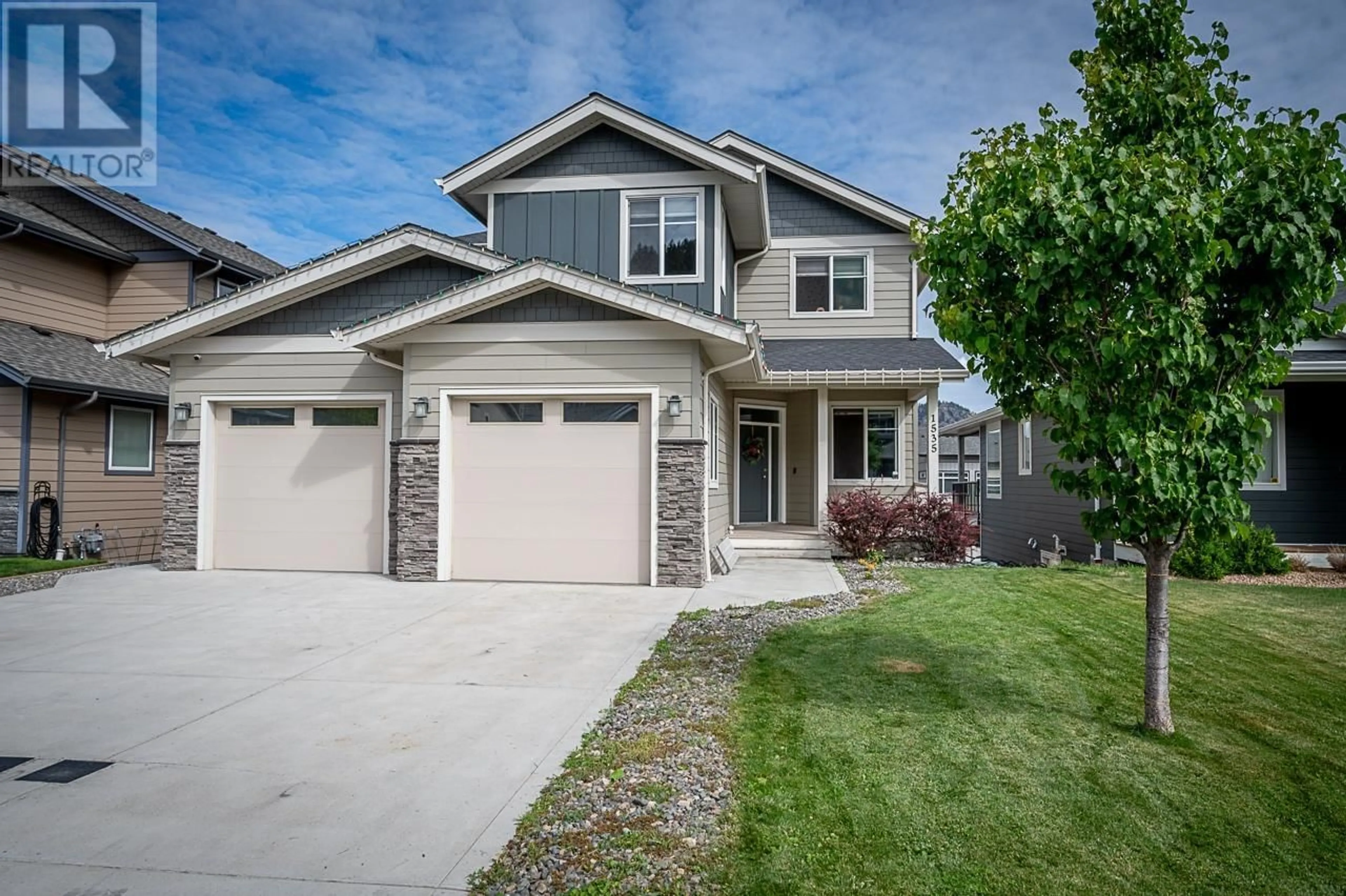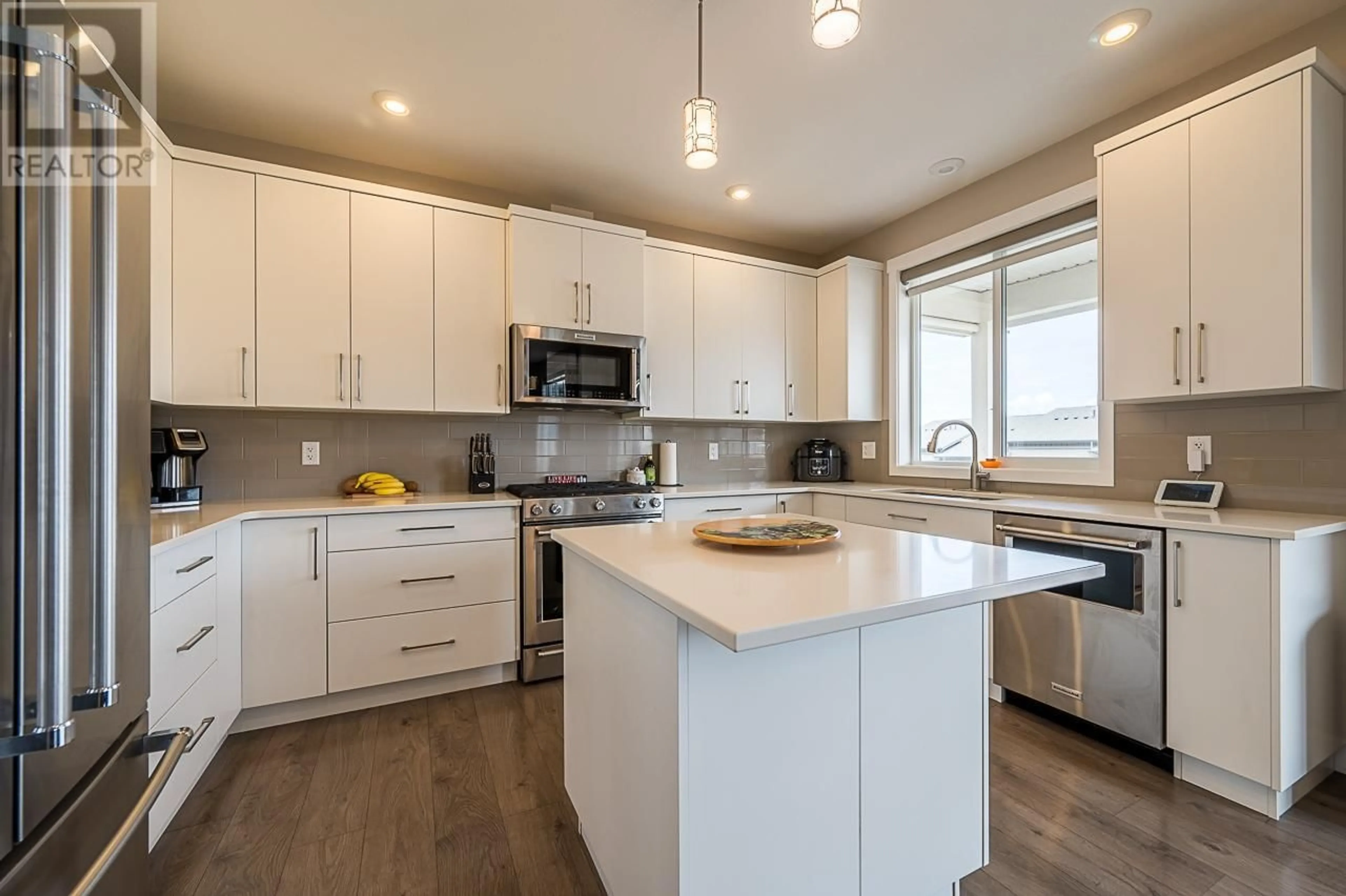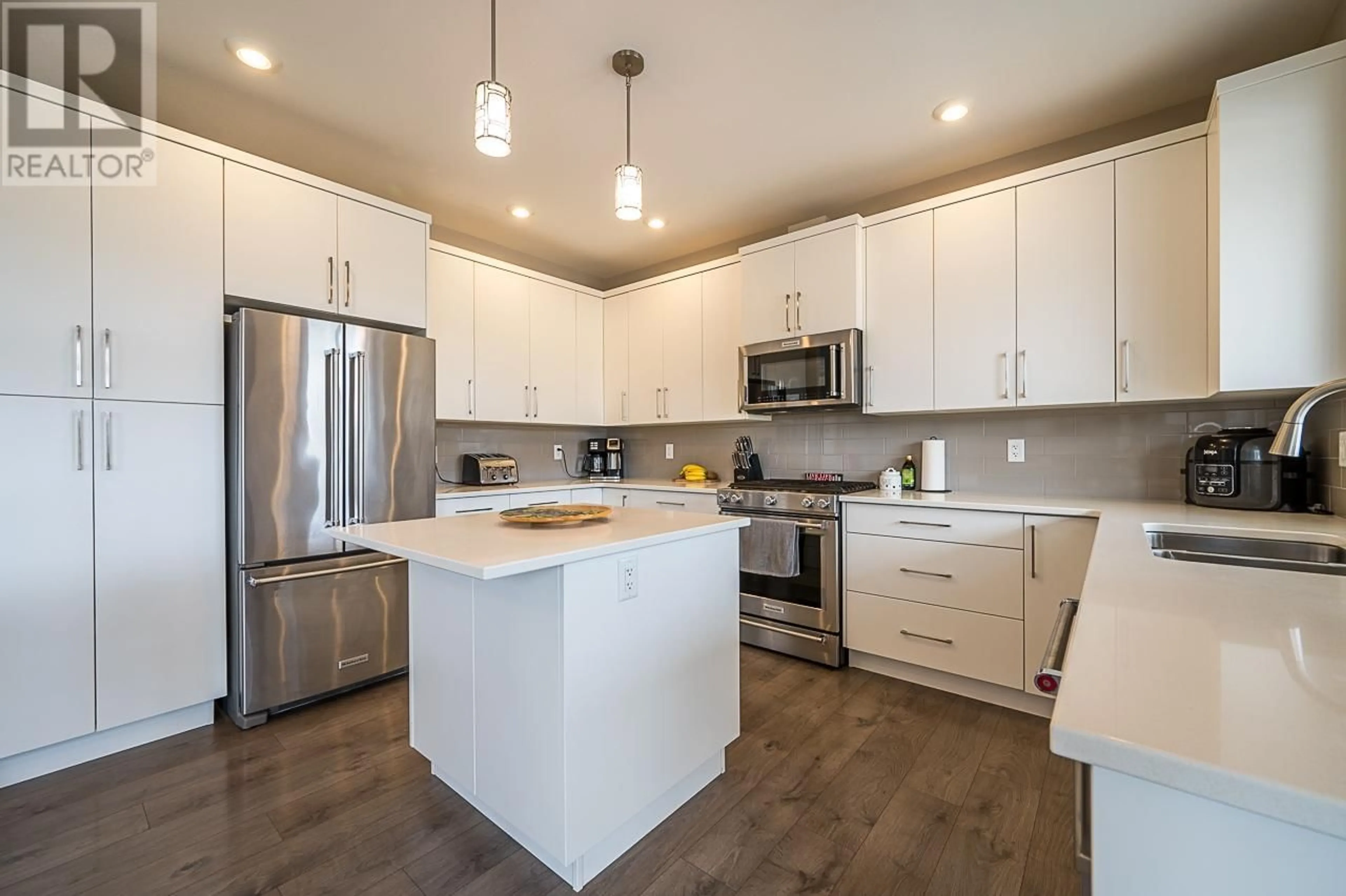1535 EMERALD DRIVE, Kamloops, British Columbia V2E0C1
Contact us about this property
Highlights
Estimated ValueThis is the price Wahi expects this property to sell for.
The calculation is powered by our Instant Home Value Estimate, which uses current market and property price trends to estimate your home’s value with a 90% accuracy rate.Not available
Price/Sqft$343/sqft
Est. Mortgage$4,294/mth
Tax Amount ()-
Days On Market59 days
Description
Discover the perfect blend of style and functionality in this stunning 3000 sq ft, 5-bed, 4-bath home located in the sought-after West Juniper neighborhood. The home boasts impressive street appeal with its charming covered porch entryway. Inside is a bright, open-concept main floor with a den off the front entry, currently used as an office. The kitchen is designed to capture panoramic views through large windows and offers seamless access to a spacious deck. The main floor also features a convenient laundry room and a half bath. Upstairs features a total of 4 bedrooms; the master with large ensuite w/ dual sinks and walk in closet. 3 other generous size bedrooms with a large main 4 pce bath. The daylight basement is an entertainer's dream, complete with a 5th bedroom and walk-out access to a fenced backyard featuring a hot tub. Potential for an in-law suite with rough-ins for a wet bar. Plus a spacious driveway and an oversized 2-car garage. (id:39198)
Property Details
Interior
Features
Above Floor
4pc Bathroom
4pc Ensuite bath
Primary Bedroom
11 ft ,3 in x 13 ft ,3 inBedroom
10 ft x 10 ft ,5 inExterior
Parking
Garage spaces 2
Garage type Garage
Other parking spaces 0
Total parking spaces 2
Property History
 28
28


