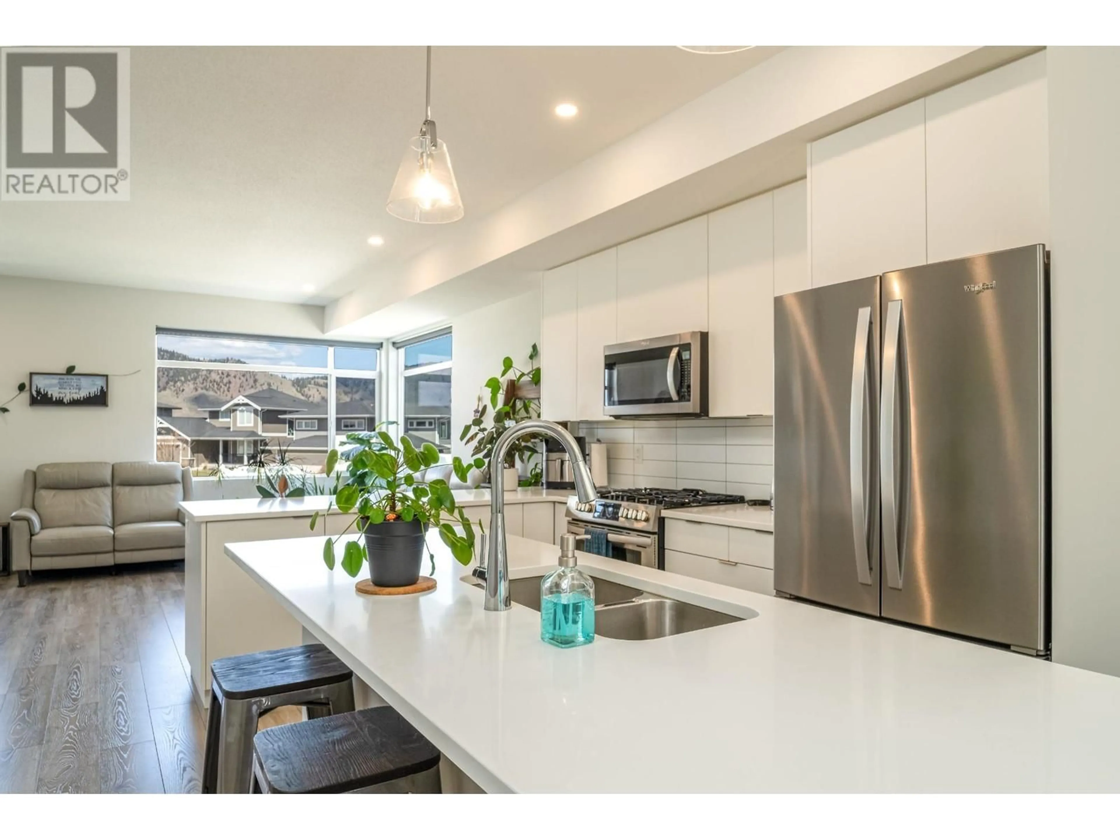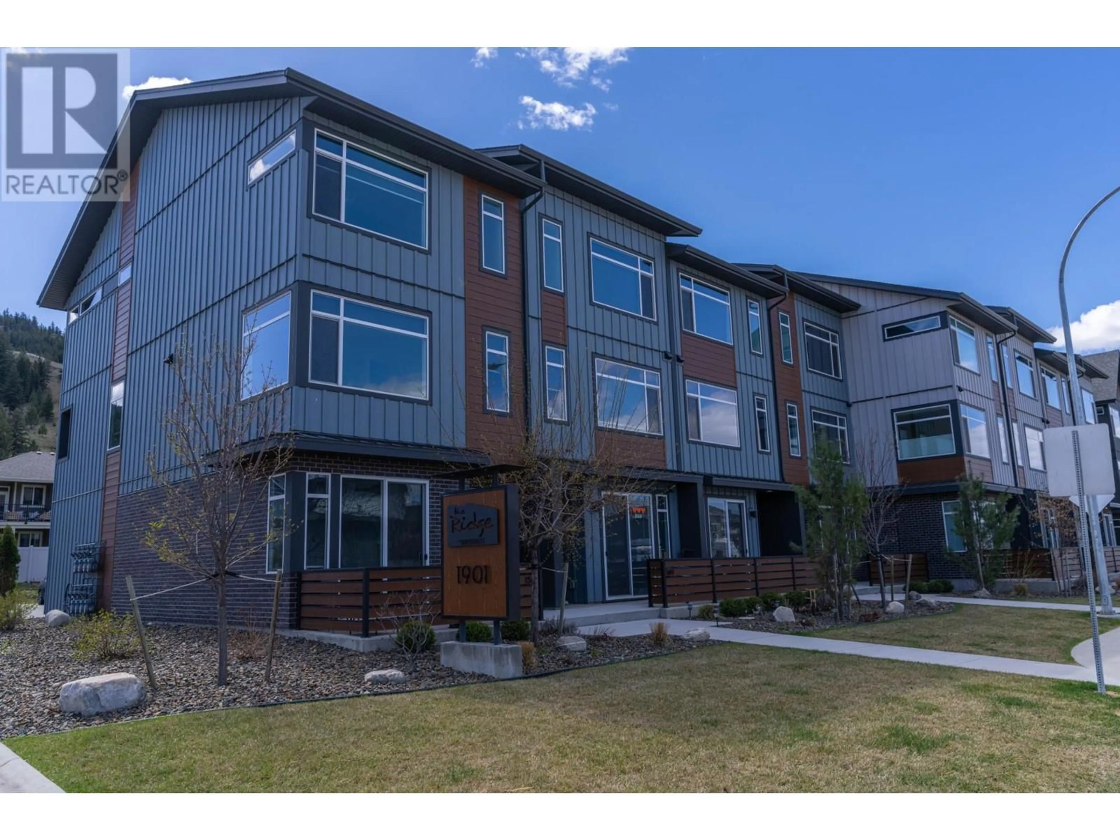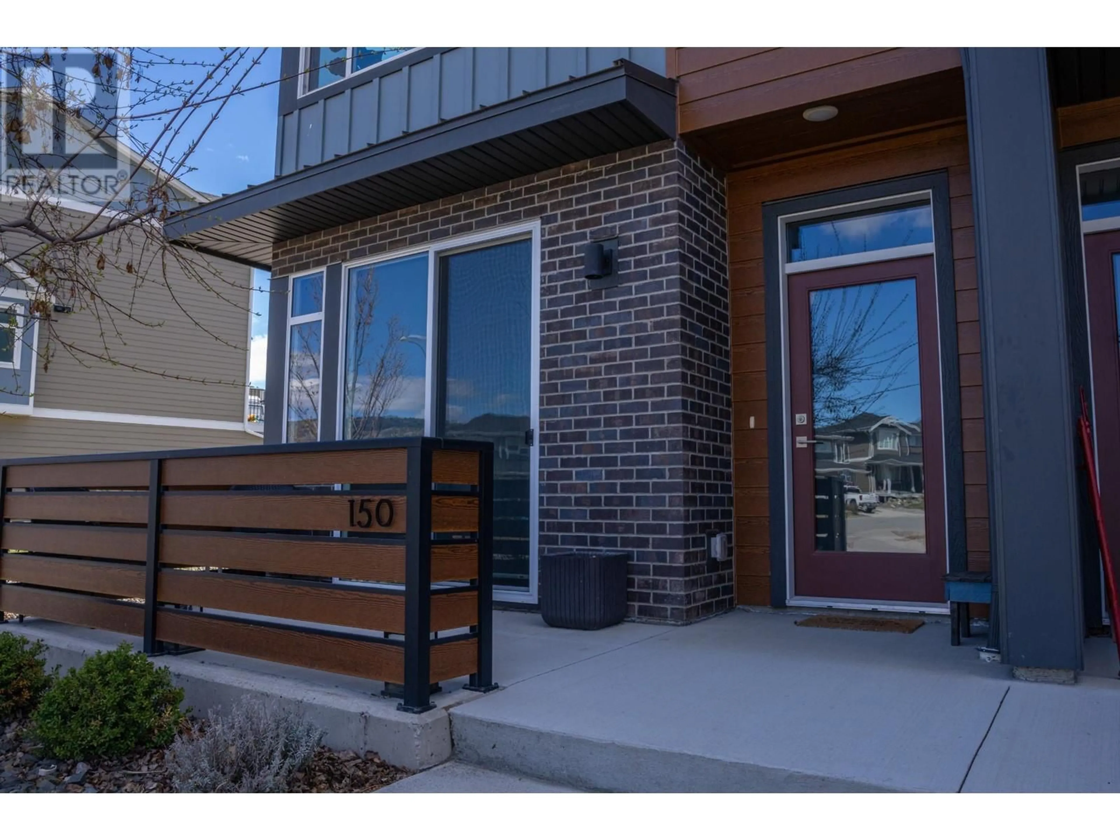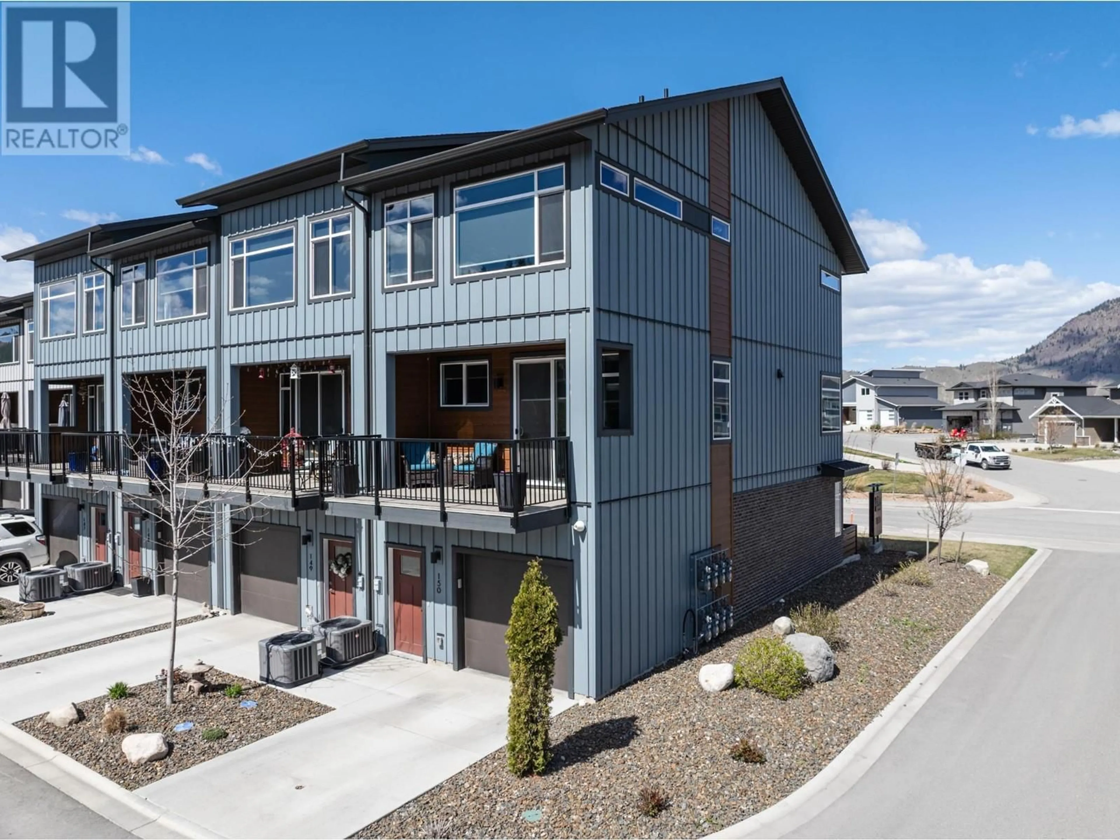150-1901 QU'APPELLE BLVD, Kamloops, British Columbia V2E0C9
Contact us about this property
Highlights
Estimated ValueThis is the price Wahi expects this property to sell for.
The calculation is powered by our Instant Home Value Estimate, which uses current market and property price trends to estimate your home’s value with a 90% accuracy rate.Not available
Price/Sqft$373/sqft
Est. Mortgage$2,727/mo
Maintenance fees$272/mo
Tax Amount ()-
Days On Market156 days
Description
Welcome to this immaculate corner unit with stunning mountain views in Juniper! This home offers a pristine living experience with a meticulously planned layout. The main level boasts an open-concept living area, a modern kitchen featuring quartz countertops, SS appliances and a large island. The dining space opens up to a private south-facing deck w BBQ hookup perfect for entertaining. A 2pc bath completes the main floor. The upper level features a beautiful primary suite with a dream walk in closet and a 5 piece ensuite. The 2nd bedroom is oversized and has the potential to be converted to add a den. Finishing the upstairs is the 3pc bath and linen closet w laundry. The lower level features patio access through the bedroom. The unit comes with an oversized garage for all your parking and storage needs, an apron driveway, with an extra stall and street parking makes parking a breeze! This townhouse is a must-see gem. Call the listing brokerage for more details! (id:39198)
Property Details
Interior
Features
Above Floor
4pc Bathroom
5pc Ensuite bath
Bedroom
16 ft x 12 ftPrimary Bedroom
12 ft x 13 ftCondo Details
Inclusions




