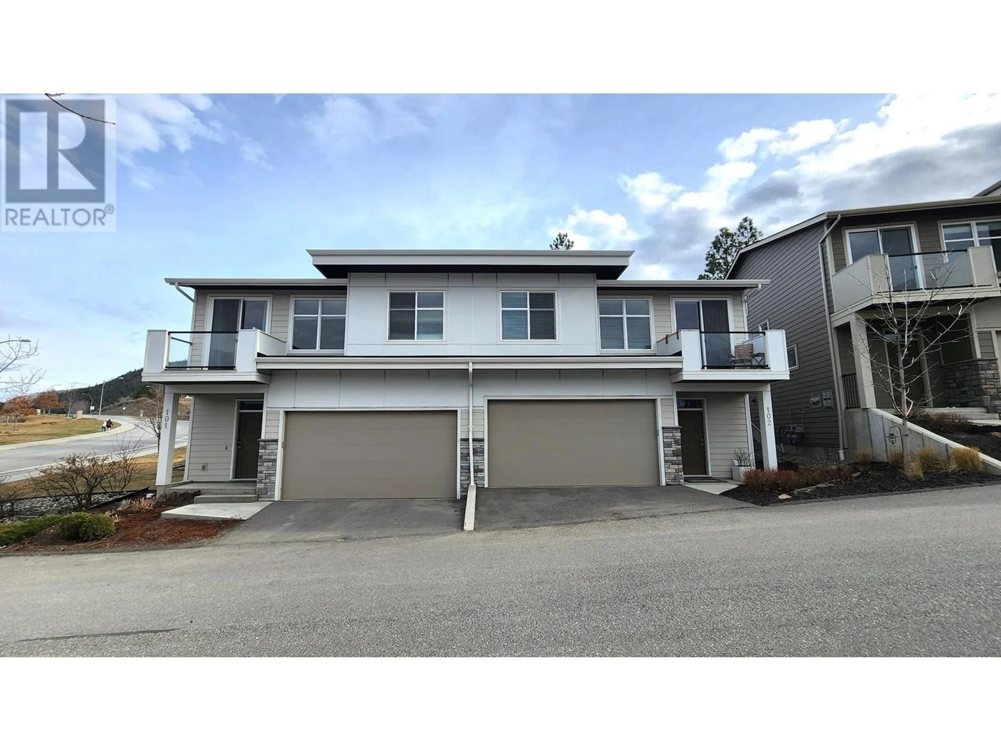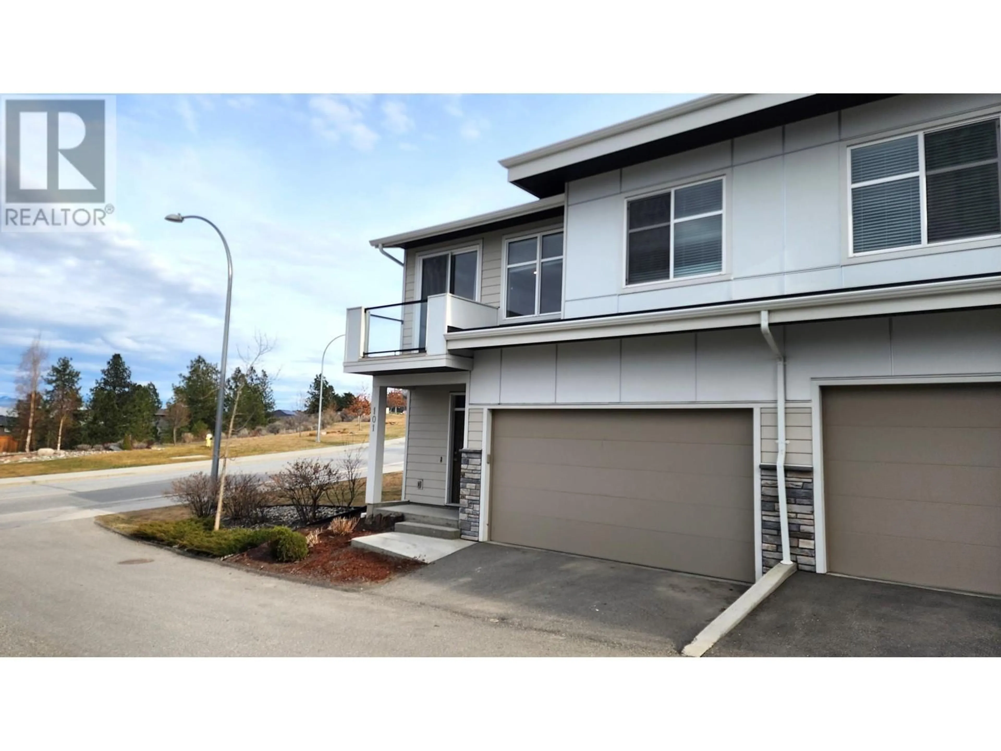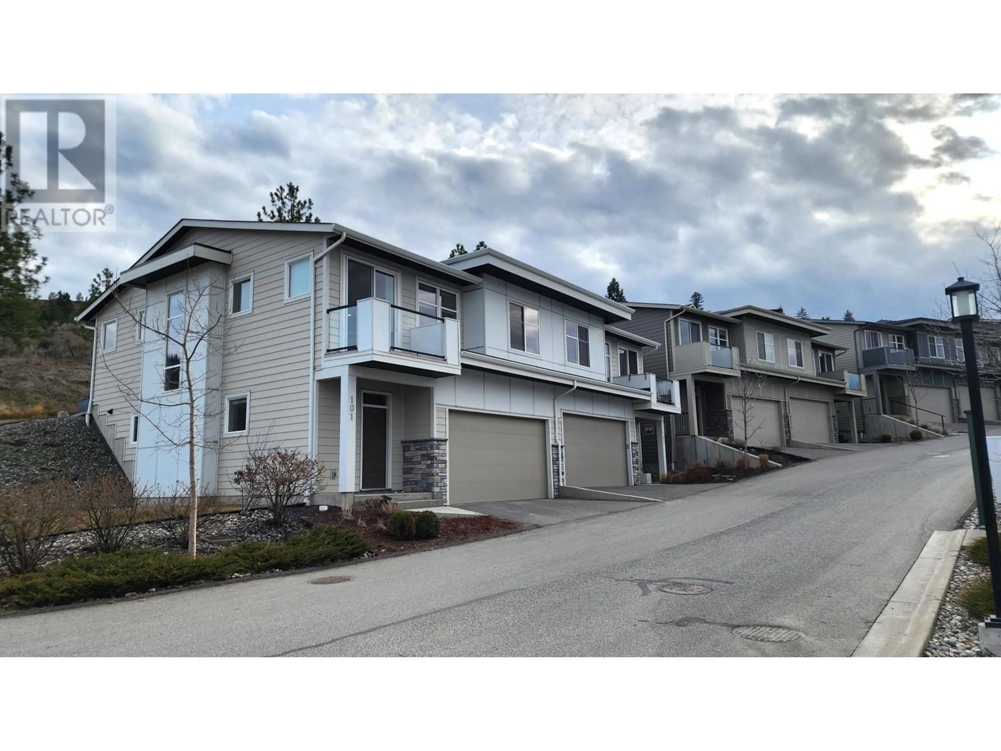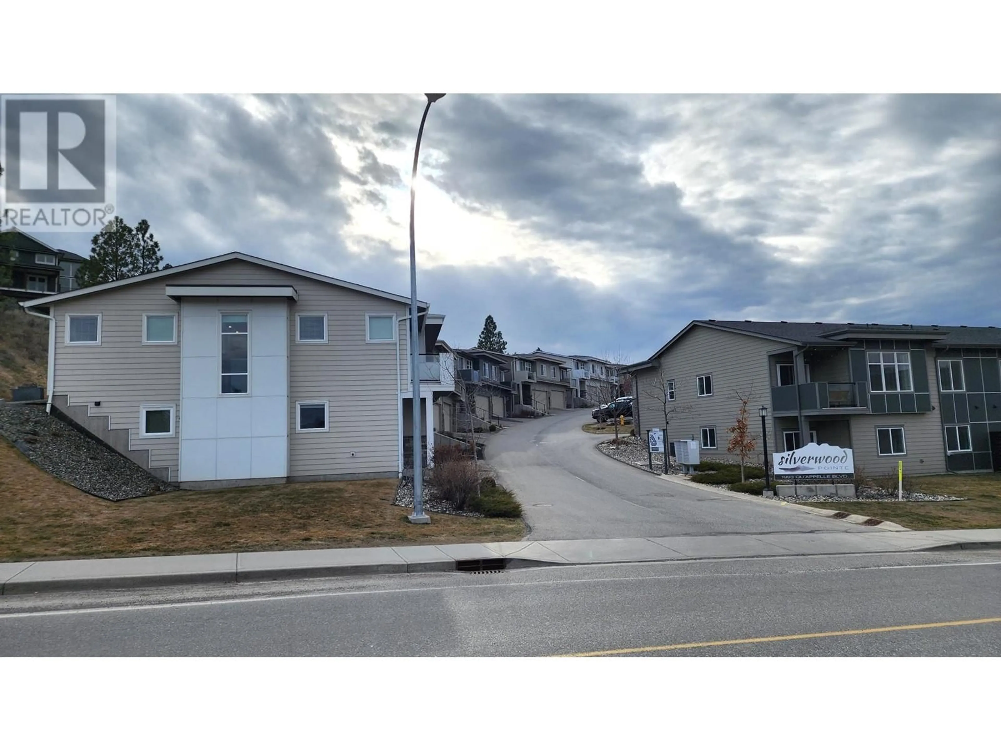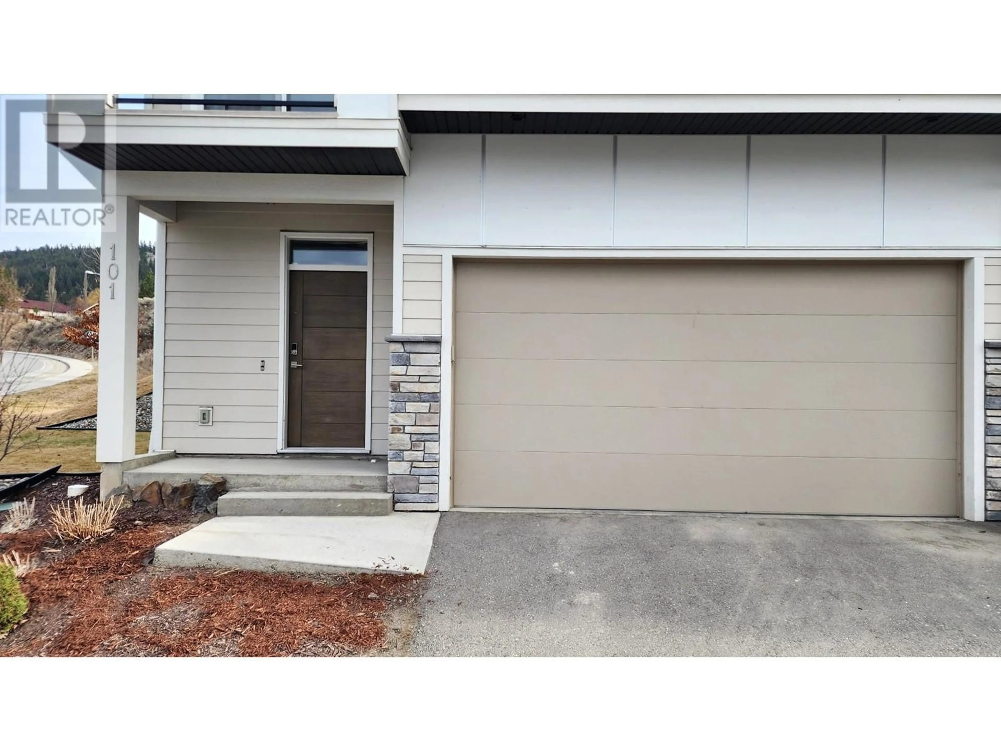101-1993 QU'APPELLE BLVD, Kamloops, British Columbia V2E0C2
Contact us about this property
Highlights
Estimated ValueThis is the price Wahi expects this property to sell for.
The calculation is powered by our Instant Home Value Estimate, which uses current market and property price trends to estimate your home’s value with a 90% accuracy rate.Not available
Price/Sqft$328/sqft
Est. Mortgage$2,512/mo
Maintenance fees$277/mo
Tax Amount ()-
Days On Market133 days
Description
Welcome to Silverwood Point in Juniper Ridge! This 3 bed, 3 bath half-duplex has an open floor plan with gorgeous mountain views and has new paint throughout. You are welcomed by a spacious entry way, leading to the rec room / media room, a bedroom, laundry, and access to the 2-car garage. Upstairs you'll find 2 additional bedrooms and a bright open concept living space complete with an oversize quartz counter with a large eating bar, tile backsplash, and stainless-steel appliances. Access the sundeck from the living room to take in the amazing views. The large primary bedroom is complete with a w/i closet and a nice sized 4 pc ensuite. Quick possession possible. Pets allowed. All measurements approximate, to be verified by Buyer if important. (id:39198)
Property Details
Interior
Features
Basement Floor
Bedroom
12 ft x 9 ft ,6 inRecreational, Games room
12 ft ,6 in x 11 ftLaundry room
6 ft ,6 in x 5 ft ,1 inUtility room
5 ft x 3 ftExterior
Parking
Garage spaces 2
Garage type Garage
Other parking spaces 0
Total parking spaces 2
Condo Details
Inclusions

