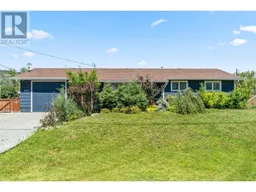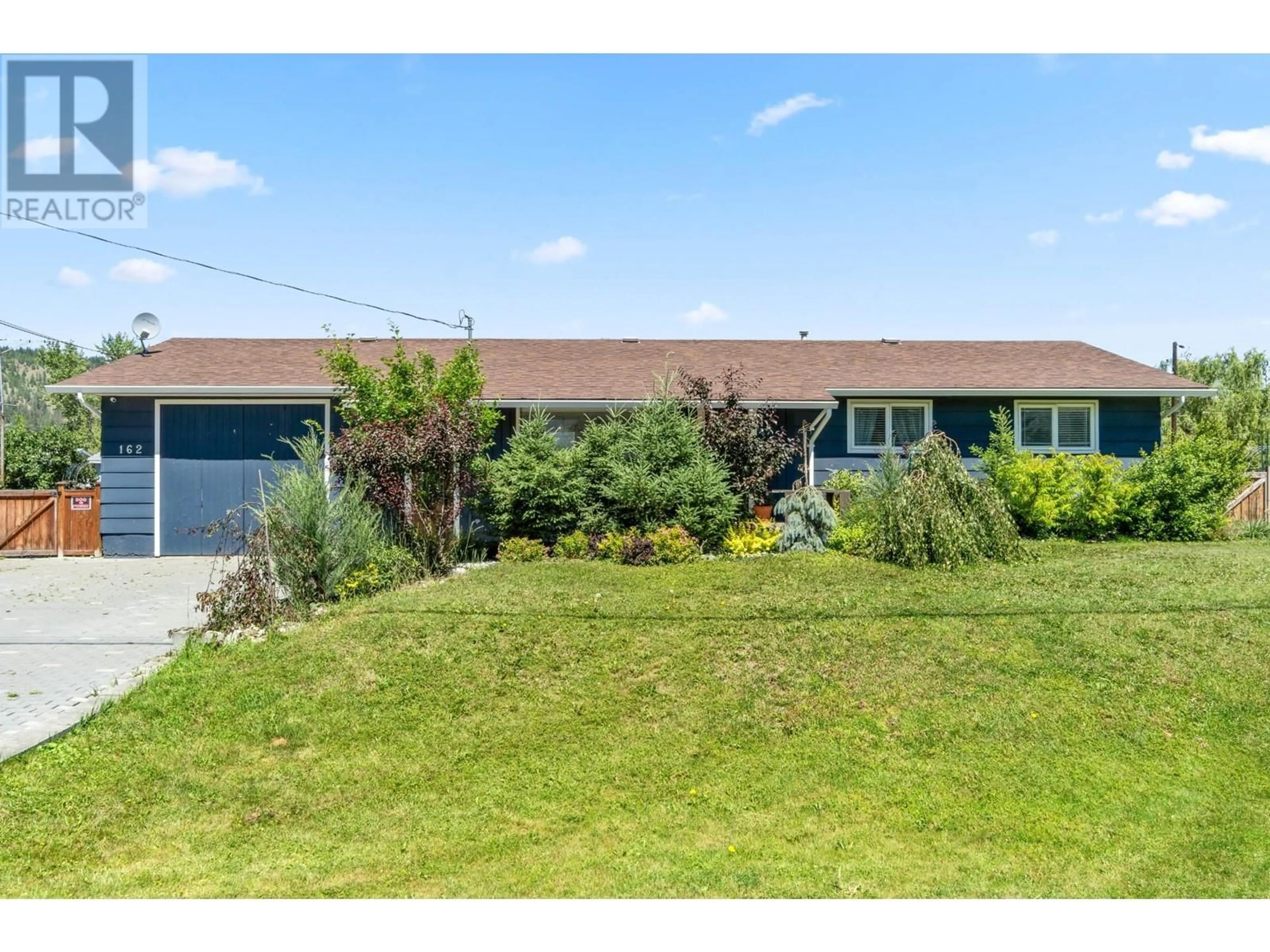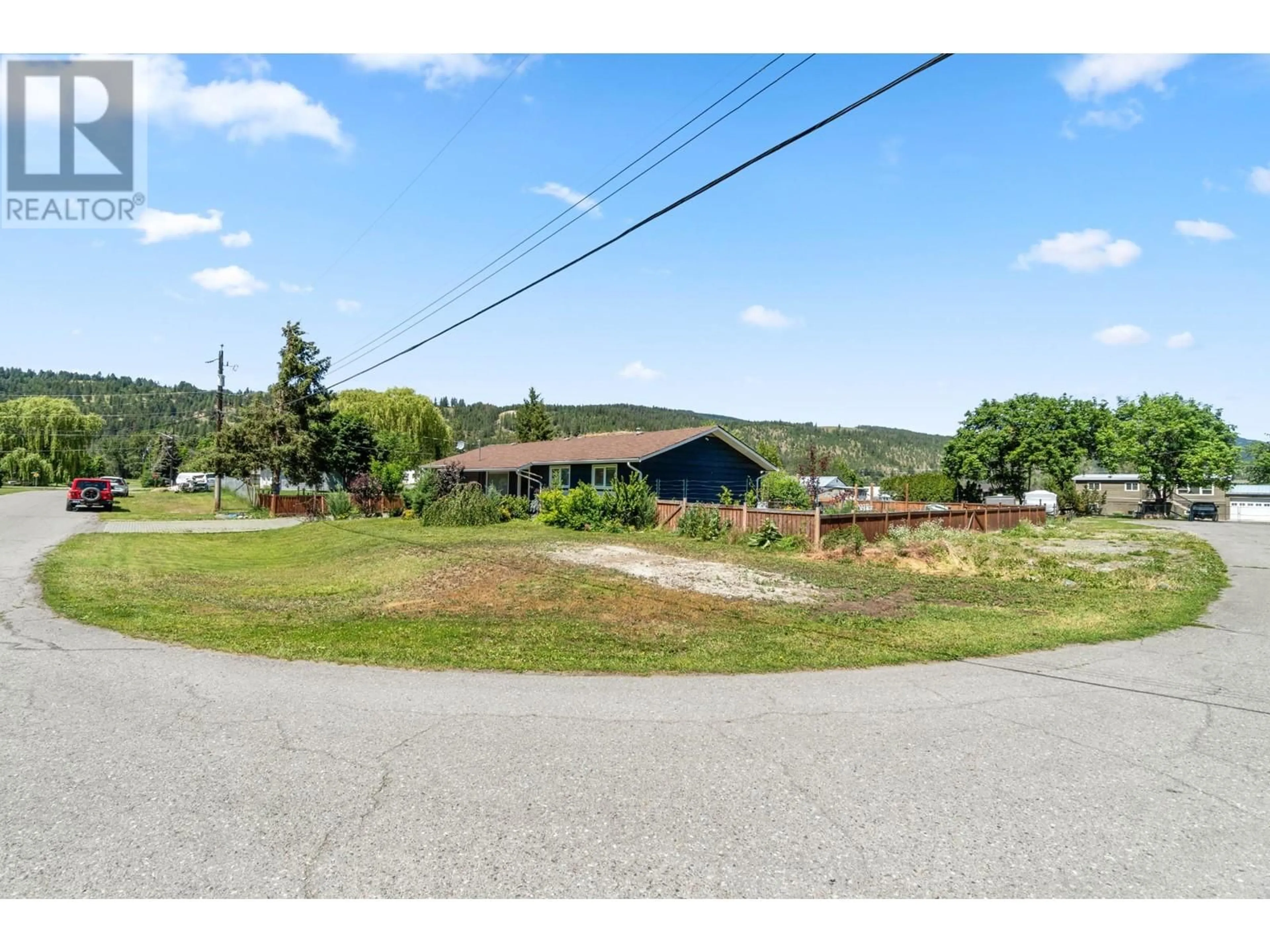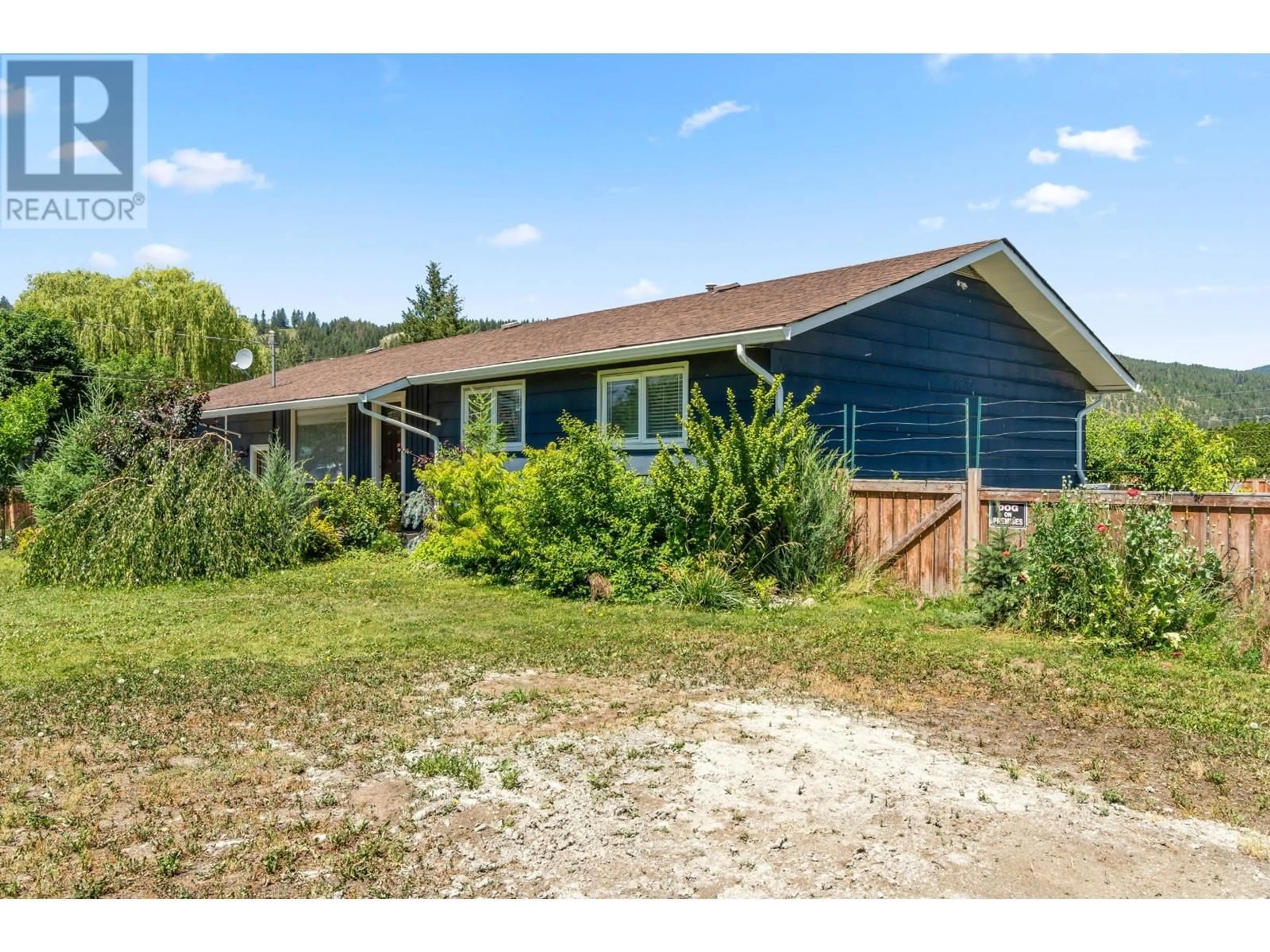162 ZIRNHELT Road, Kamloops, British Columbia V2H0B3
Contact us about this property
Highlights
Estimated ValueThis is the price Wahi expects this property to sell for.
The calculation is powered by our Instant Home Value Estimate, which uses current market and property price trends to estimate your home’s value with a 90% accuracy rate.Not available
Price/Sqft$233/sqft
Est. Mortgage$2,533/mo
Tax Amount ()-
Days On Market98 days
Description
Welcome to your rural paradise just 20 minutes from Kamloops! This charming 3-bedroom, 2-bath rancher with a basement is perfectly situated on a spacious corner lot. Step into tranquility with a xeriscape backyard oasis featuring a brand-new chicken coop and shed. Host gatherings on the expansive wood deck, complete with a convenient gas BBQ hookup, or indulge your gardening passion in the meticulously maintained gardens featuring 10 fruit trees. Inside, the home shines with a recently renovated kitchen with a gas stove, complemented by a stylish new main bathroom and three spacious rooms. Throughout the home, enjoy the comfort of vinyl plank flooring and the added convenience of newer appliances, air conditioning, gas fireplace and a water filtration system and much more! Ample parking with an interlock brick driveway, RV space, dog run, and an attached garage/workshop completes this perfect blend of comfort and country living just moments from the city. (id:39198)
Property Details
Interior
Features
Main level Floor
3pc Bathroom
Bedroom
10'0'' x 11'2''Bedroom
12'7'' x 12'0''Dining room
7'10'' x 10'2''Exterior
Parking
Garage spaces 1
Garage type Attached Garage
Other parking spaces 0
Total parking spaces 1
Property History
 44
44


