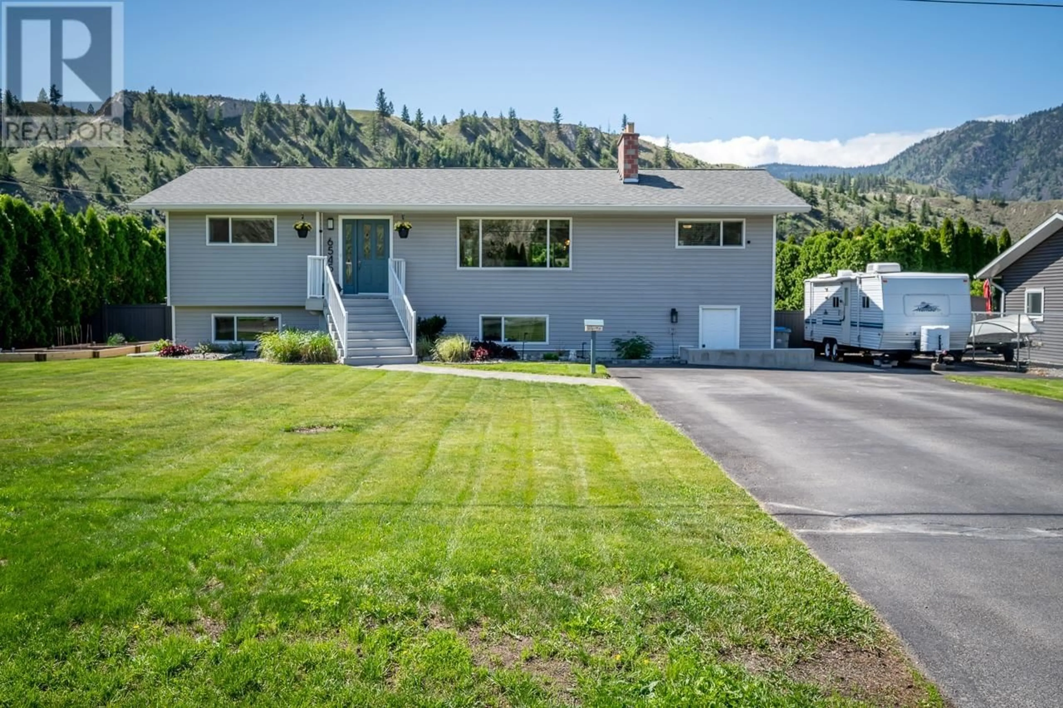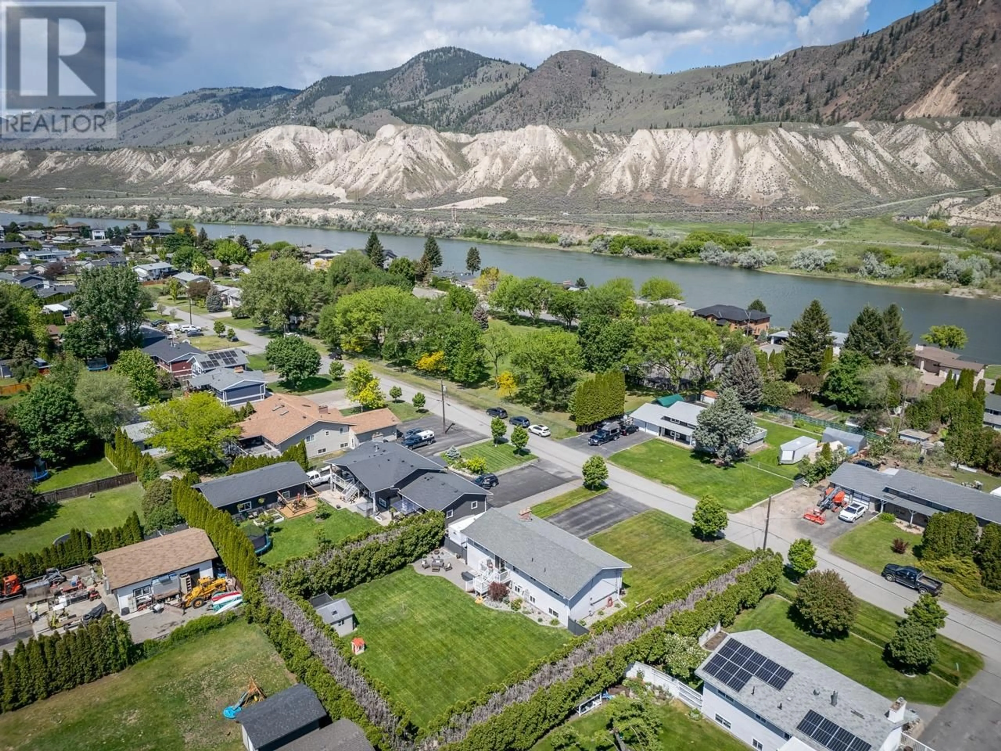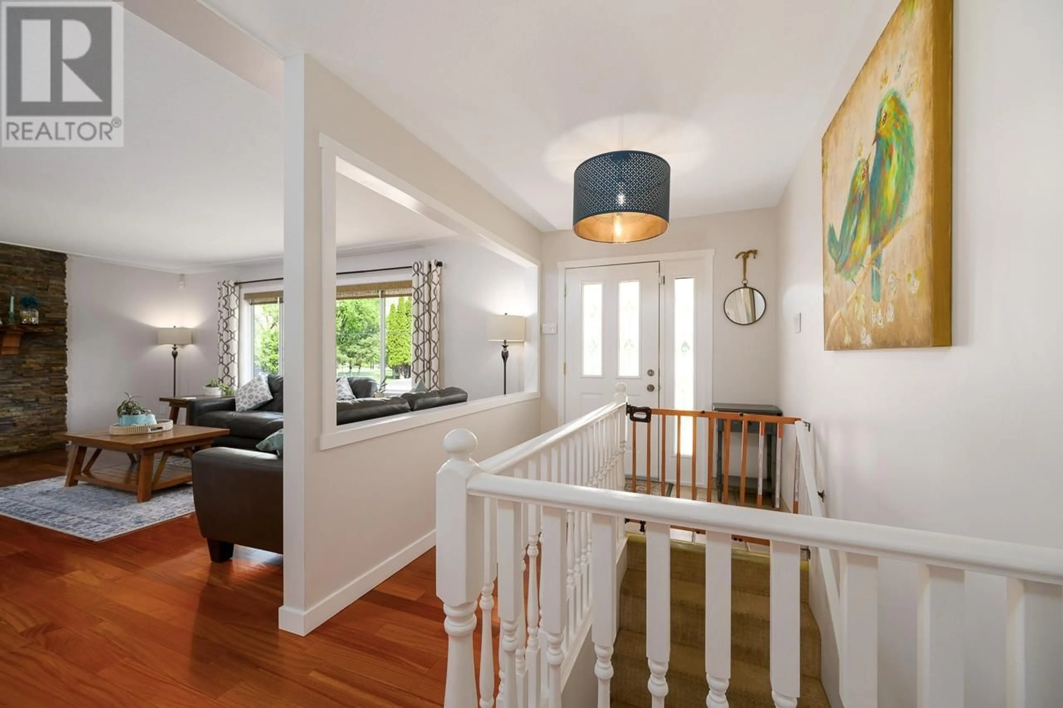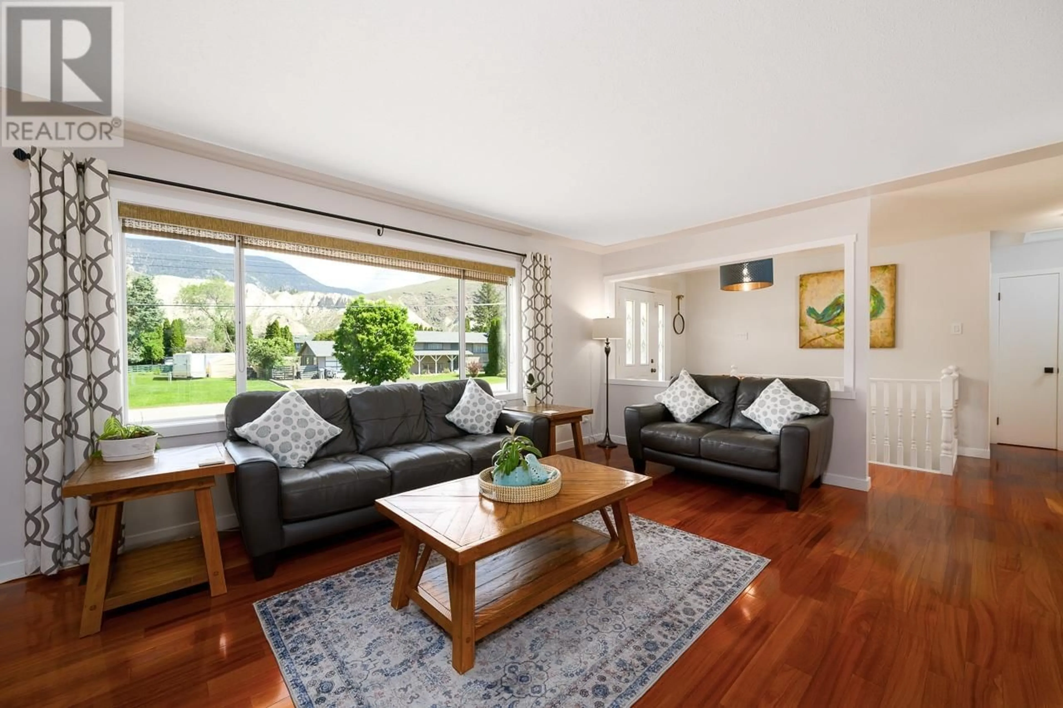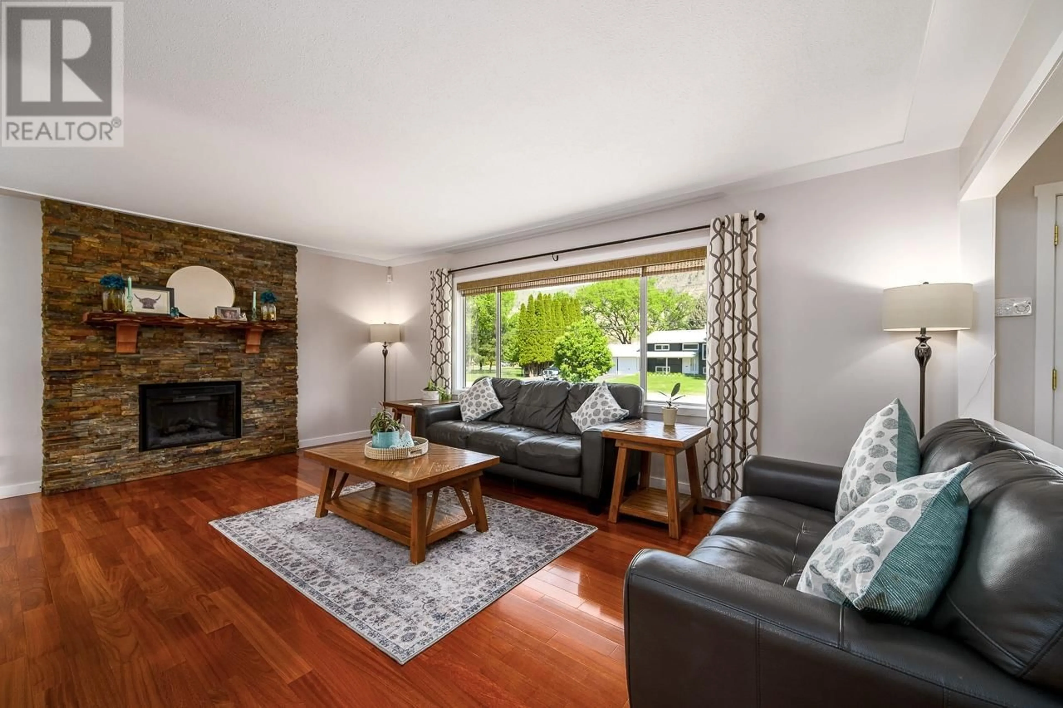6545 BEAVER CRES, Kamloops, British Columbia V2C4V2
Contact us about this property
Highlights
Estimated ValueThis is the price Wahi expects this property to sell for.
The calculation is powered by our Instant Home Value Estimate, which uses current market and property price trends to estimate your home’s value with a 90% accuracy rate.Not available
Price/Sqft$258/sqft
Est. Mortgage$3,006/mo
Tax Amount ()-
Days On Market214 days
Description
Fantastic family home on a generous 0.35-acre lot across from playground and sport rink on the sunny side of Dallas. Enter onto the main floor of this 5-bedroom, 2 bathroom home and you will find a large living room with a stacked rock fireplace feature and a large window that has lovely views of the mountains. Just off the living room is a large kitchen with stainless steel appliances (2021), new tile backsplash (2024), and plenty of cupboard space. The attached dining room is nice and bright and has a newer sliding glass door (2021) which steps out onto the deck and aggregate patio below. Upstairs are 3 large bedrooms and a 4 piece bathroom, including an oversized primary bedroom with lots of room to modify into a dream primary suite. Downstairs offers 2 additional bedrooms, a 3 piece bathroom, a large media room currently used as a home gym, laundry room with lots of storage cupboards, and a workshop with a welding plug. There is in-law suite potential with 2 separate entrances downstairs. Outside is fully landscaped with flower gardens front and back, fire-pit area, vegetable garden boxes, shed on concrete pad and a full border of cedar trees enclosing the backyard for ultimate privacy. Ample parking for all your vehicles and toys with an oversized driveway and a large RV spot plus room for a shop on the spacious lot. Other features include 200 amp service, central vacuum, hot water on demand, central air conditioning and underground irrigation system. (id:39198)
Property Details
Interior
Features
Basement Floor
Recreational, Games room
21 ft ,7 in x 13 ft ,6 in3pc Bathroom
Bedroom
12 ft ,2 in x 9 ftWorkshop
25 ft ,4 in x 12 ft ,6 in
