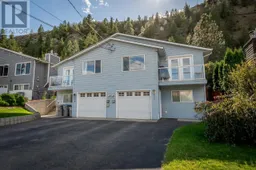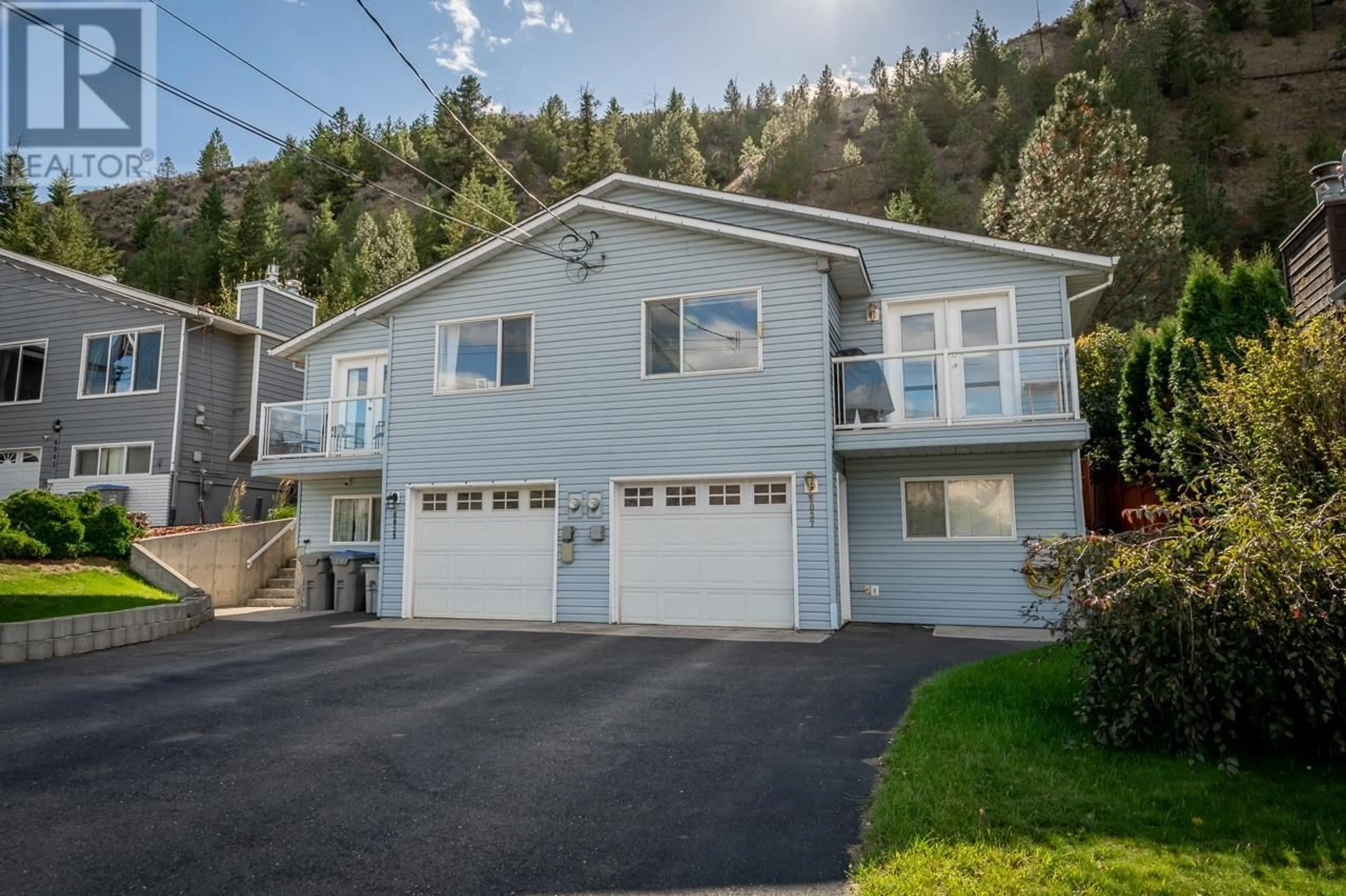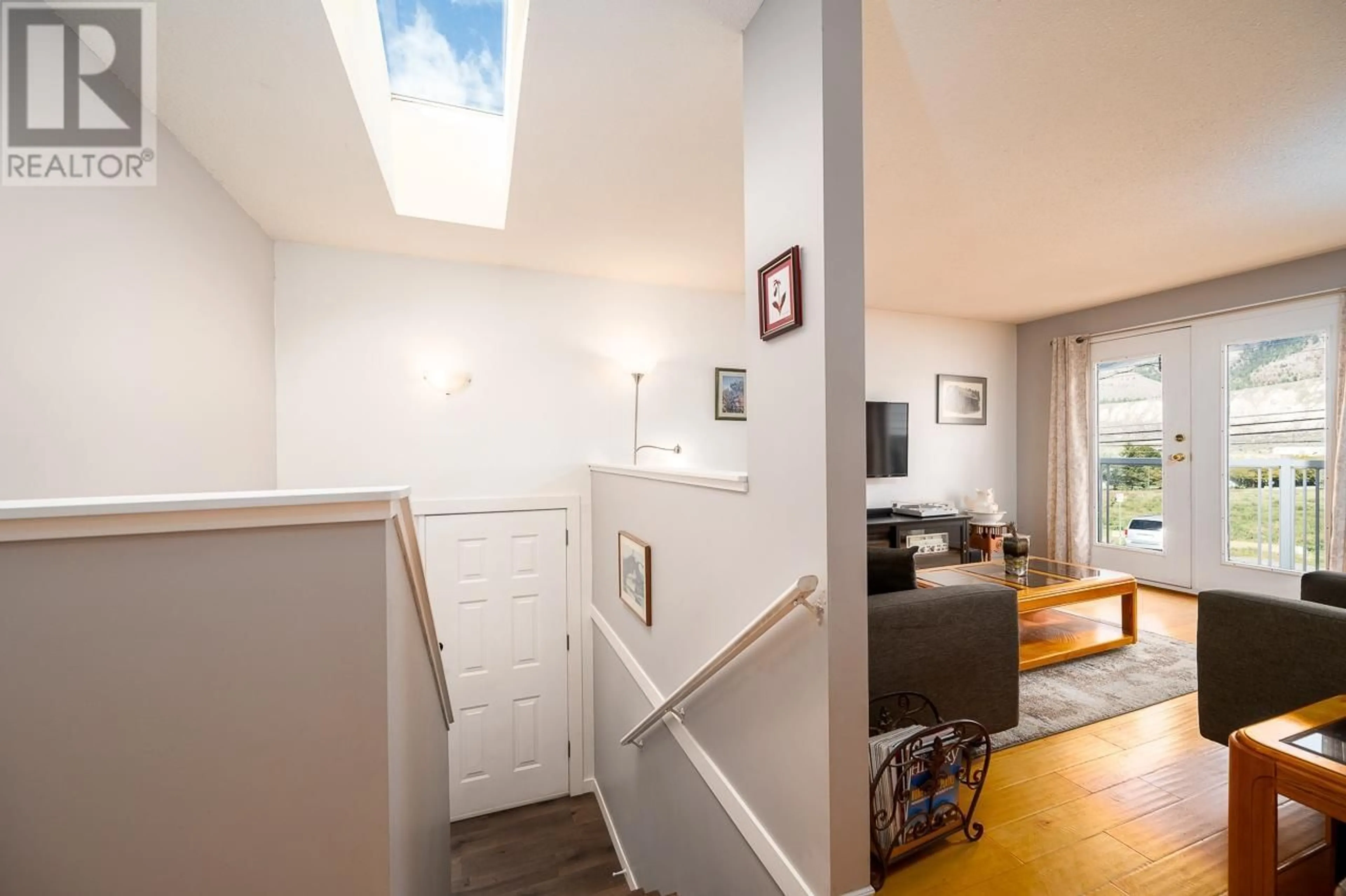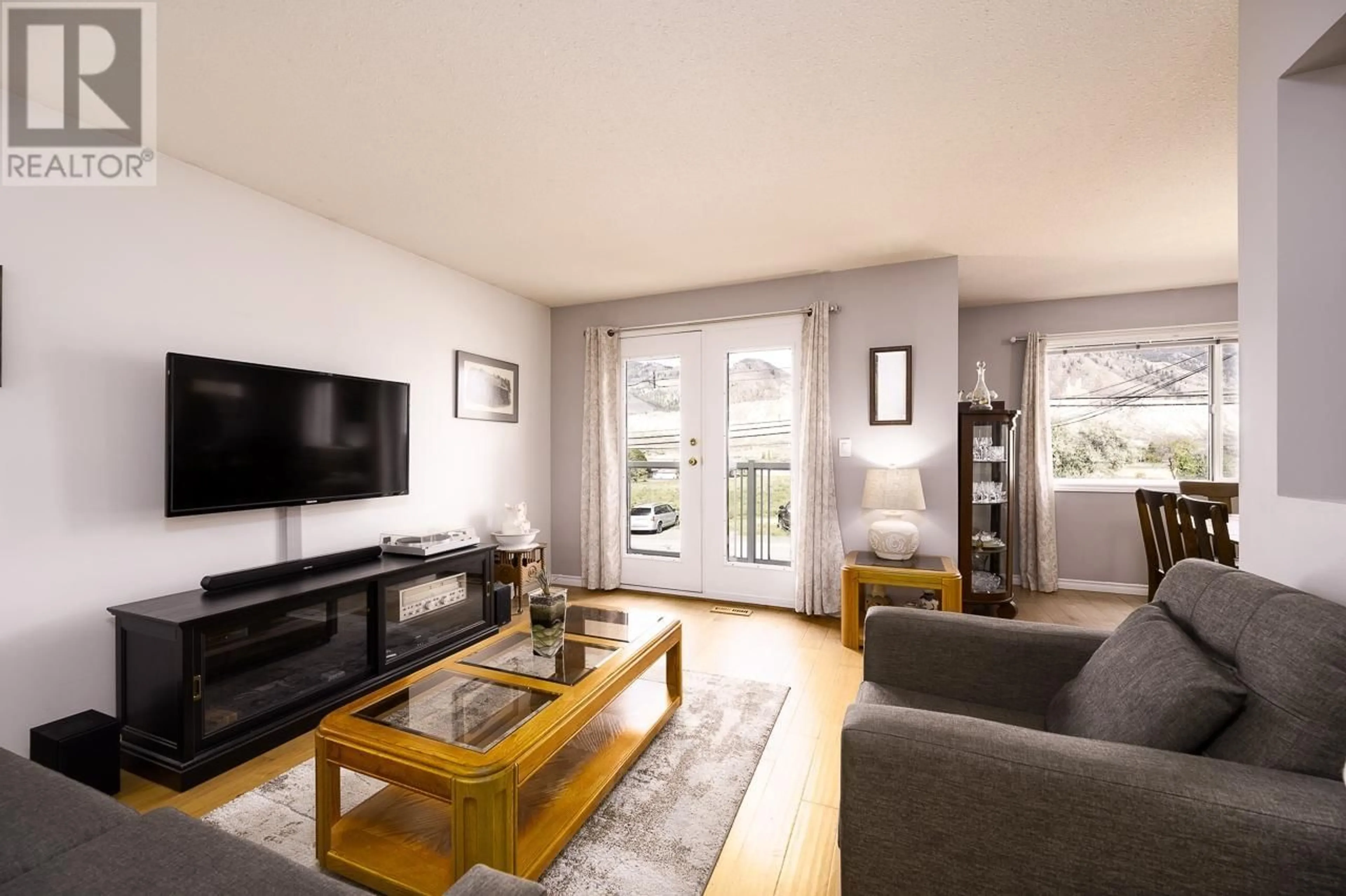6037 DALLAS Drive, Kamloops, British Columbia V2C5Z9
Contact us about this property
Highlights
Estimated ValueThis is the price Wahi expects this property to sell for.
The calculation is powered by our Instant Home Value Estimate, which uses current market and property price trends to estimate your home’s value with a 90% accuracy rate.Not available
Price/Sqft$298/sqft
Est. Mortgage$2,447/mo
Tax Amount ()-
Days On Market55 days
Description
Don't miss this large 4 bedroom + den half-duplex unit in a great neighborhood. With nearly 1100 sqft on the main floor this home has lots of room. The main floor features a great floor plan w/open concept living & dining rm w/a front deck w/beautiful views. The kitchen has great sight lines through to the living & dining room & space to eat in or add additional storage. Down the hall are 3 bedrms including the primary bedrm w/4pc ensuite & an addt'l 4pc bath. Downstairs you will find another bedrm &a large rec room & a storage room that's big enough to use as a den. Great outdoor space in the backyard w/privacy & no neighbours behind. Great location close to soccer fields, Dallas elementary, walking trails, & entrance to Barnhartvale Nature Park. Updated carpet upstairs & updated laminate down. Other features include roof (‘20), hot water tank (‘20), central a/c. Don't miss this large half-duplex in a great location w/no neighbours in front or behin (id:39198)
Property Details
Interior
Features
Basement Floor
Bedroom
9'4'' x 14'0''Full bathroom
Den
10'0'' x 11'0''Recreation room
9'4'' x 24'0''Exterior
Features
Parking
Garage spaces 1
Garage type -
Other parking spaces 0
Total parking spaces 1
Property History
 34
34


