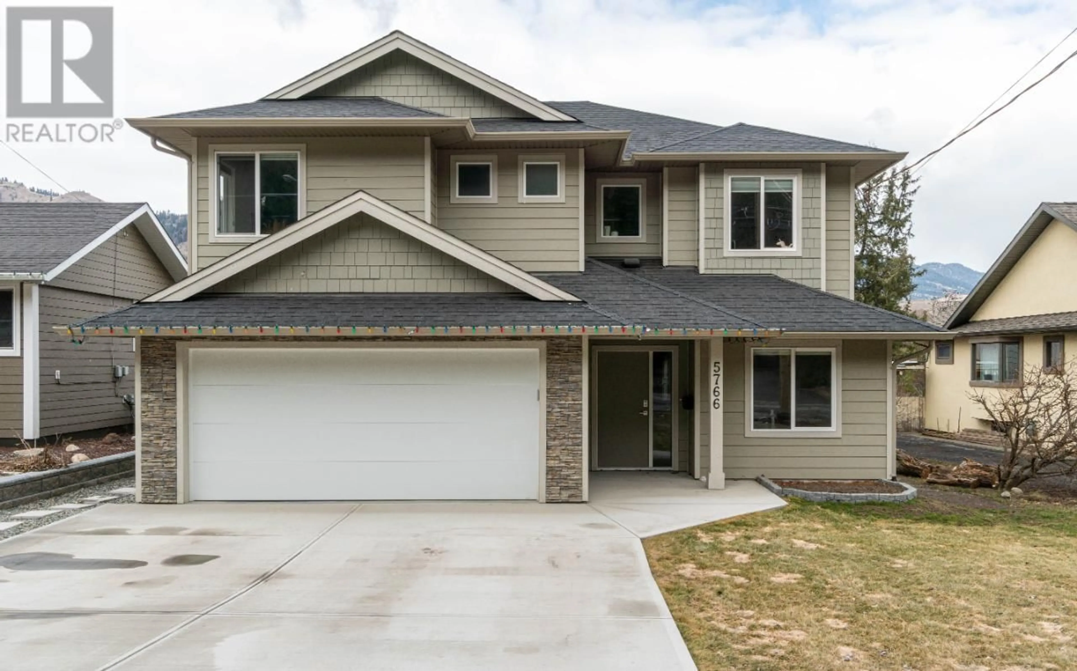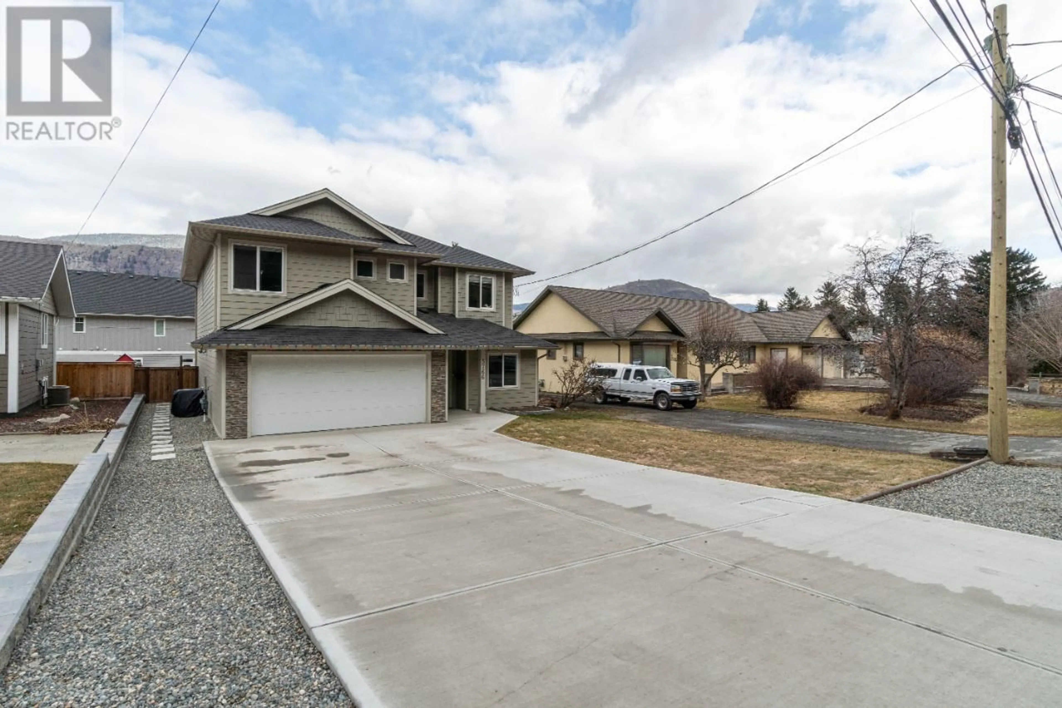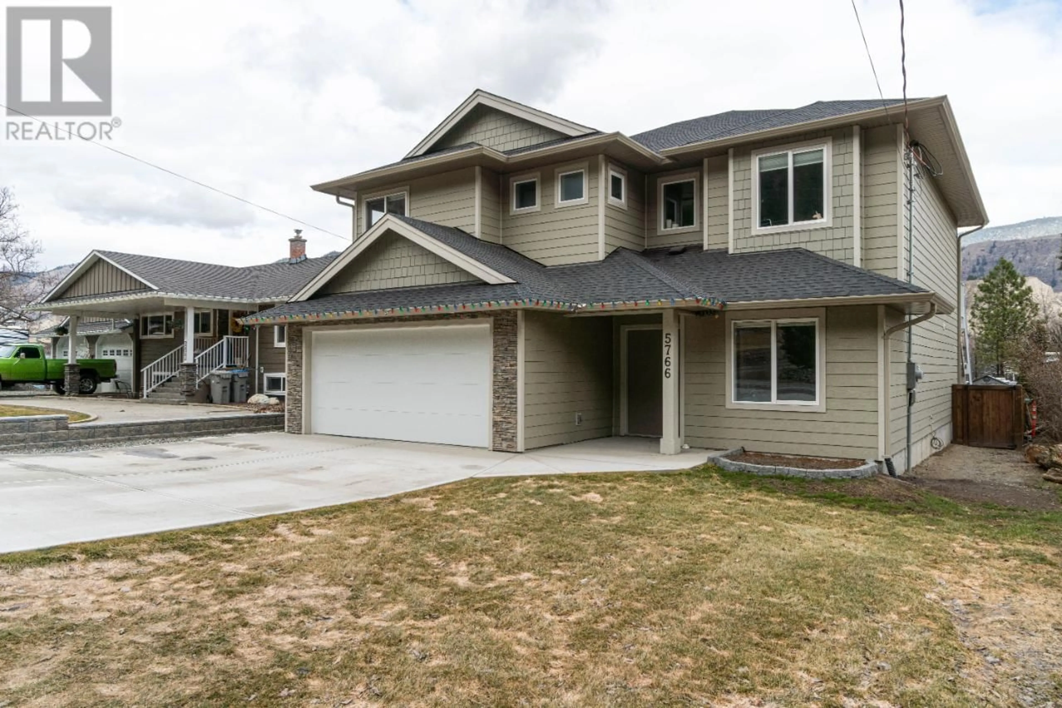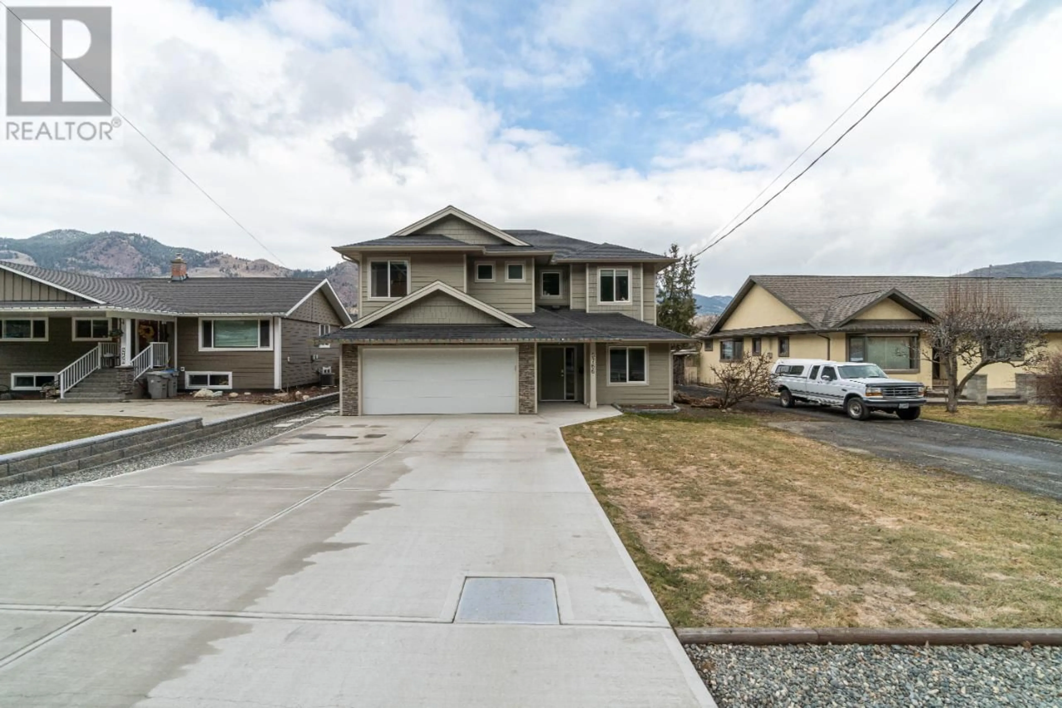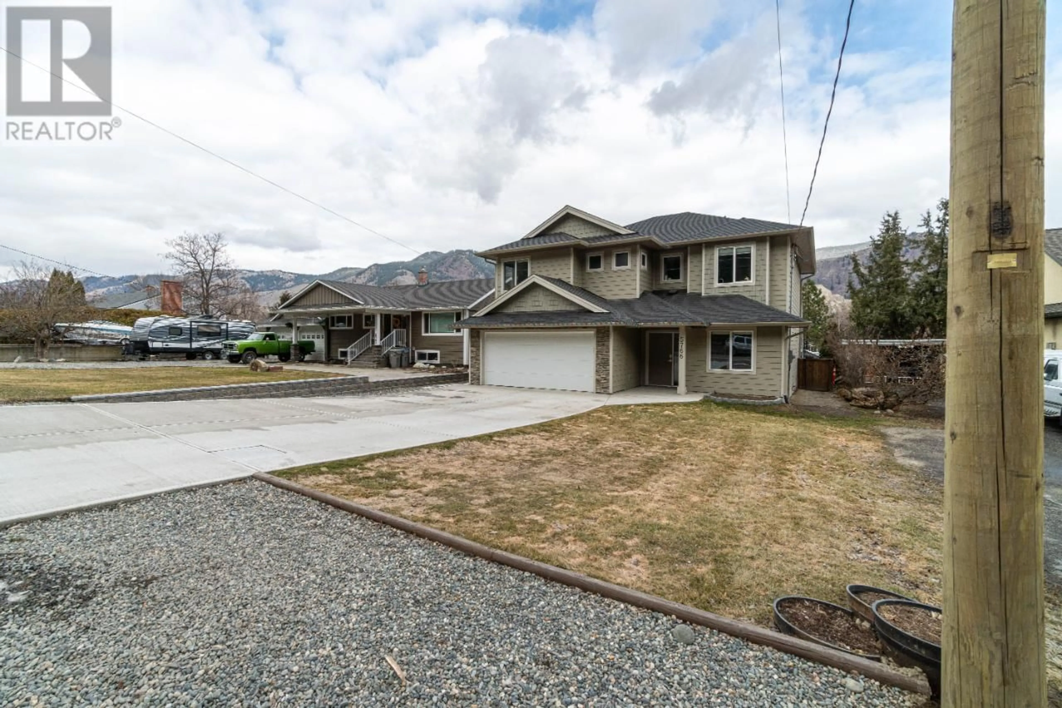5766 DALLAS DRIVE, Kamloops, British Columbia V2C4X2
Contact us about this property
Highlights
Estimated ValueThis is the price Wahi expects this property to sell for.
The calculation is powered by our Instant Home Value Estimate, which uses current market and property price trends to estimate your home’s value with a 90% accuracy rate.Not available
Price/Sqft$391/sqft
Est. Mortgage$3,994/mo
Tax Amount ()-
Days On Market289 days
Description
Welcome to 5766 Dallas Drive, conveniently located in a wonderful family neighbourhood! This beautiful home has an inviting kitchen w/ a quartz island, custom cabinetry, and designer lighting. The open concept of the main living area makes for a cozy atmosphere. The primary bdm has a walk-in closet and a lovely ensuite. The other two bdrms and additional bath complete the upper level of the home and provide a space suitable for a family. The lower level is fully finished and features a large rec room with a wet bar, plus an additional bdrm and a den. The lower level could be made into a suite if desired and it has its own breaker panel to accommodate this. The backyard is fully fenced w/ plenty of greenspace for children and/or pets, and has a 12'x20', fully insulated workshop with an 8' garage door and separate heat pump. The home provides plenty of opportunity and environmental value with over $30k invested in solar panels. Don't miss out on this truly fantastic home! (id:39198)
Property Details
Interior
Features
Basement Floor
4pc Bathroom
Bedroom
11 ft x 12 ftDen
9 ft x 9 ftLaundry room
5 ft x 7 ftExterior
Parking
Garage spaces 2
Garage type Garage
Other parking spaces 0
Total parking spaces 2
Property History
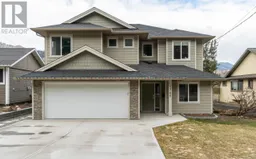 56
56
