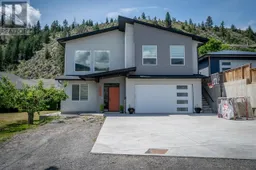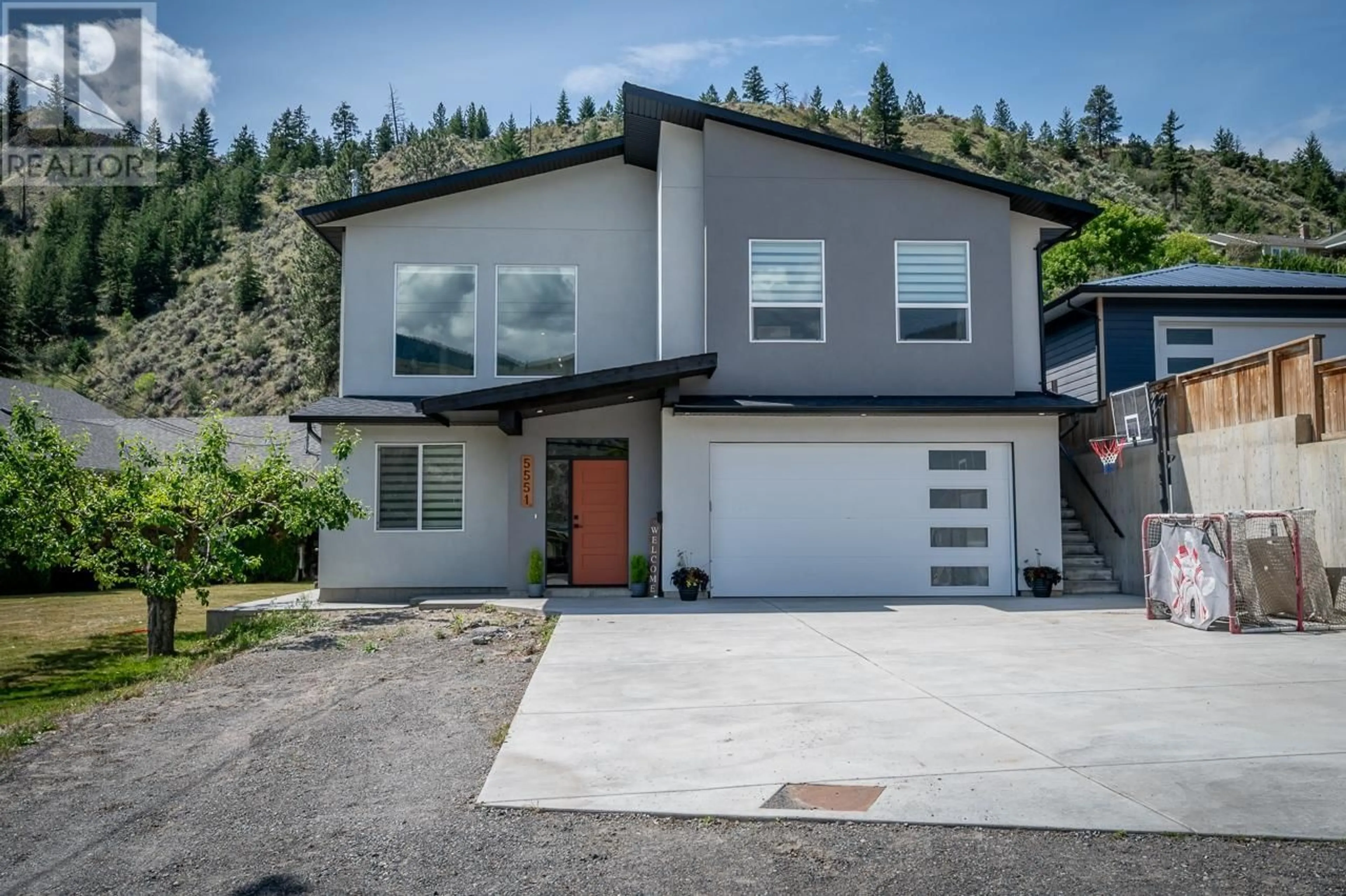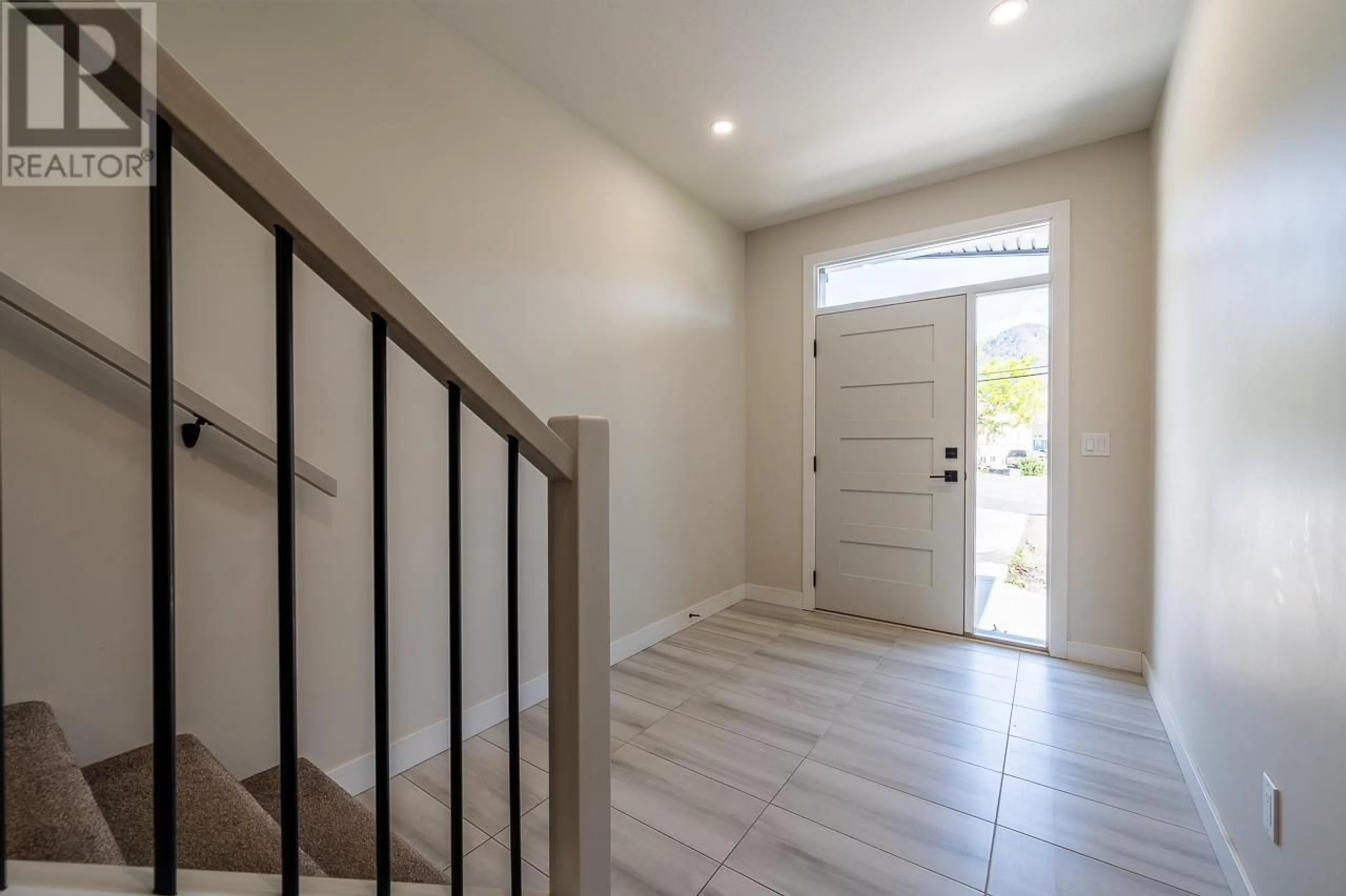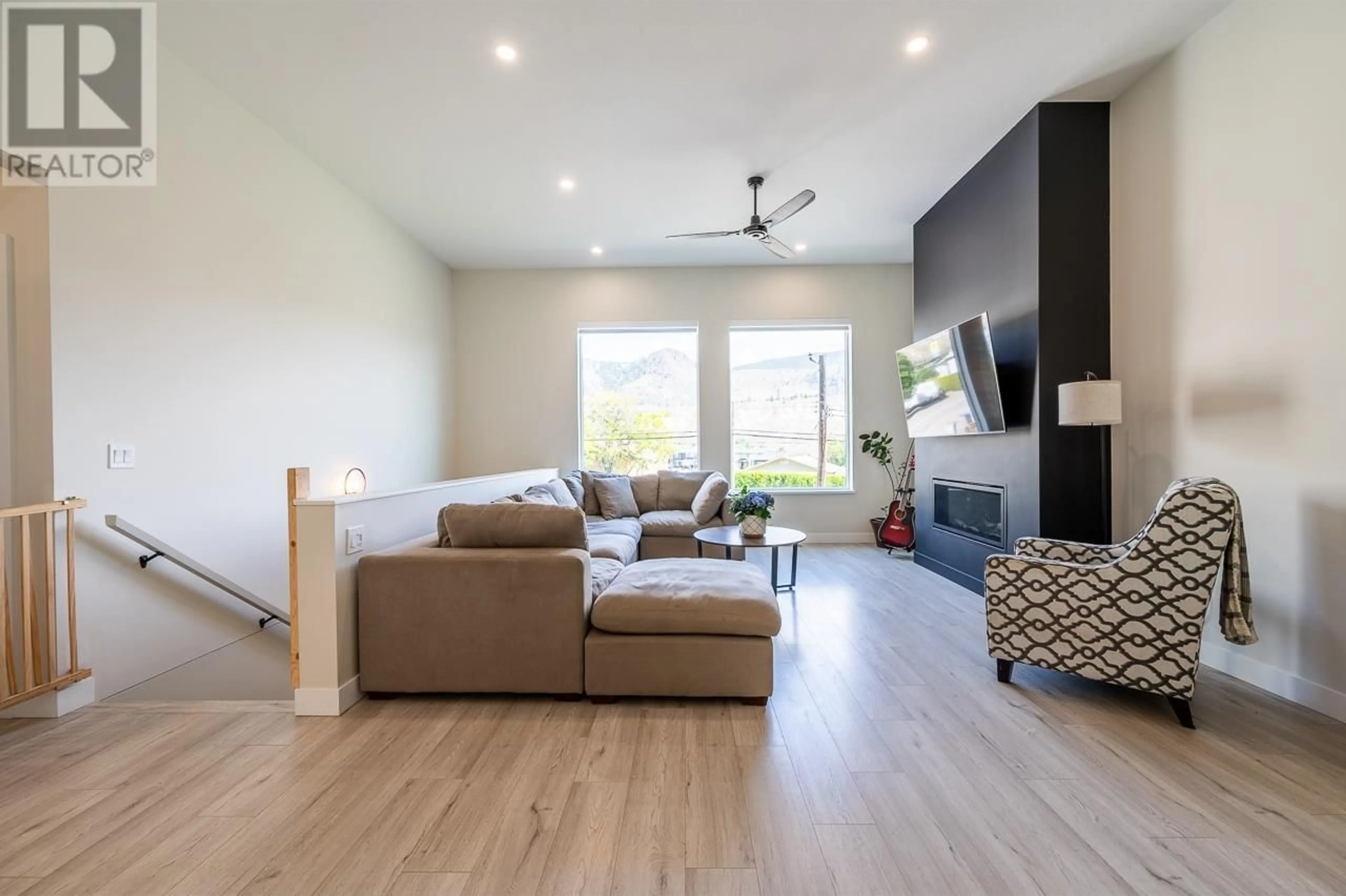5551 DALLAS DRIVE, Kamloops, British Columbia V2C4W9
Contact us about this property
Highlights
Estimated ValueThis is the price Wahi expects this property to sell for.
The calculation is powered by our Instant Home Value Estimate, which uses current market and property price trends to estimate your home’s value with a 90% accuracy rate.Not available
Price/Sqft$335/sqft
Days On Market1 day
Est. Mortgage$4,509/mth
Tax Amount ()-
Description
Welcome home to 5551 Dallas Dr. This great property features an open concept floor plan, a legal suite currently rented for $2000/month, high end finishings, and an oversized lot with a private backyard! The main floor consists of three bedrooms including an executive master bedroom with it's own 5-piece en-suite and massive walk in closet! Also on this floor you will find the laundry room, another full bathroom and the grand living, dining and kitchen area. The kitchen boasts quartz counters, a 10 ft island and black stainless steel appliances! This floor leads out to the concrete patio and fully fenced yard. On the lower floor is an additional bedroom, powder room, storage room and generous sized mud room. On top of all that, there is the separate suite with its own entrance, bathroom, kitchen, massive bedroom and laundry. The exterior provides a modern design and an abundance of parking. FRONT YARD LANDSCAPING TO BE COMPLETED END OF JUNE. Book your showing today! (id:39198)
Property Details
Interior
Features
Basement Floor
4pc Bathroom
2pc Bathroom
Kitchen
11 ft x 15 ft ,7 inLiving room
10 ft ,6 in x 15 ft ,7 inProperty History
 31
31


